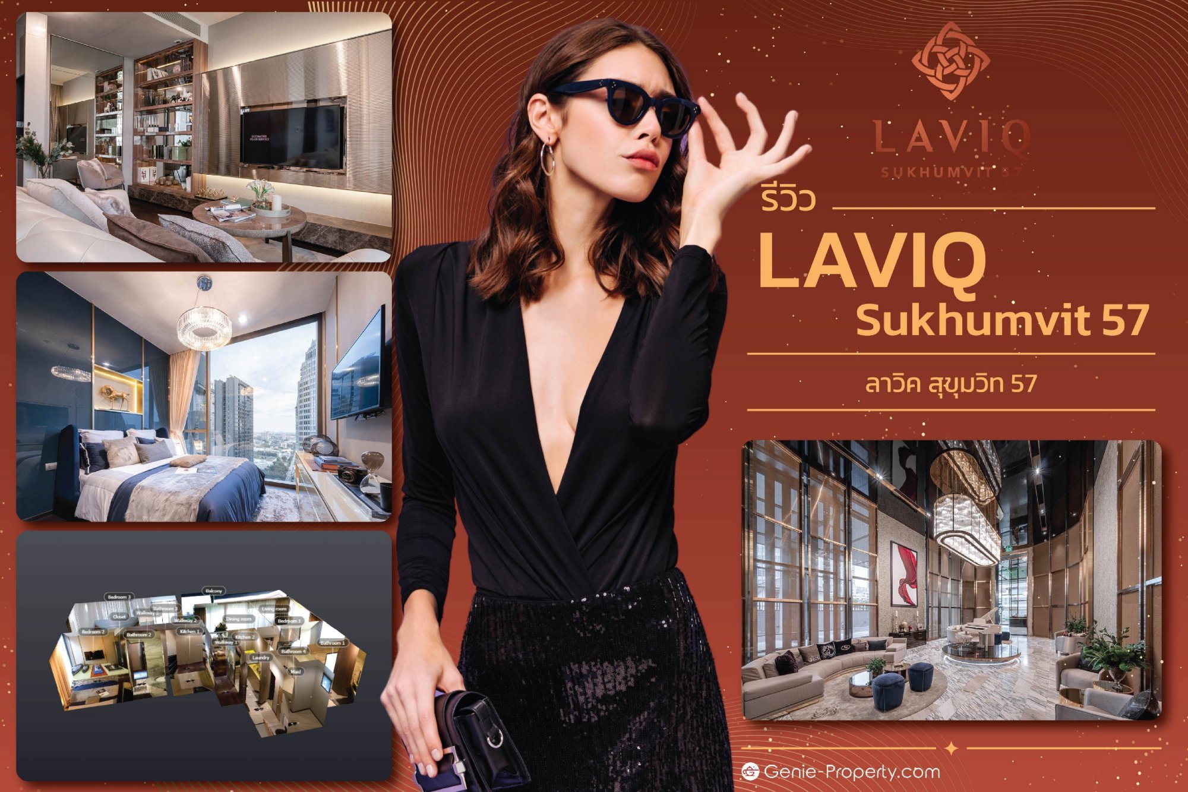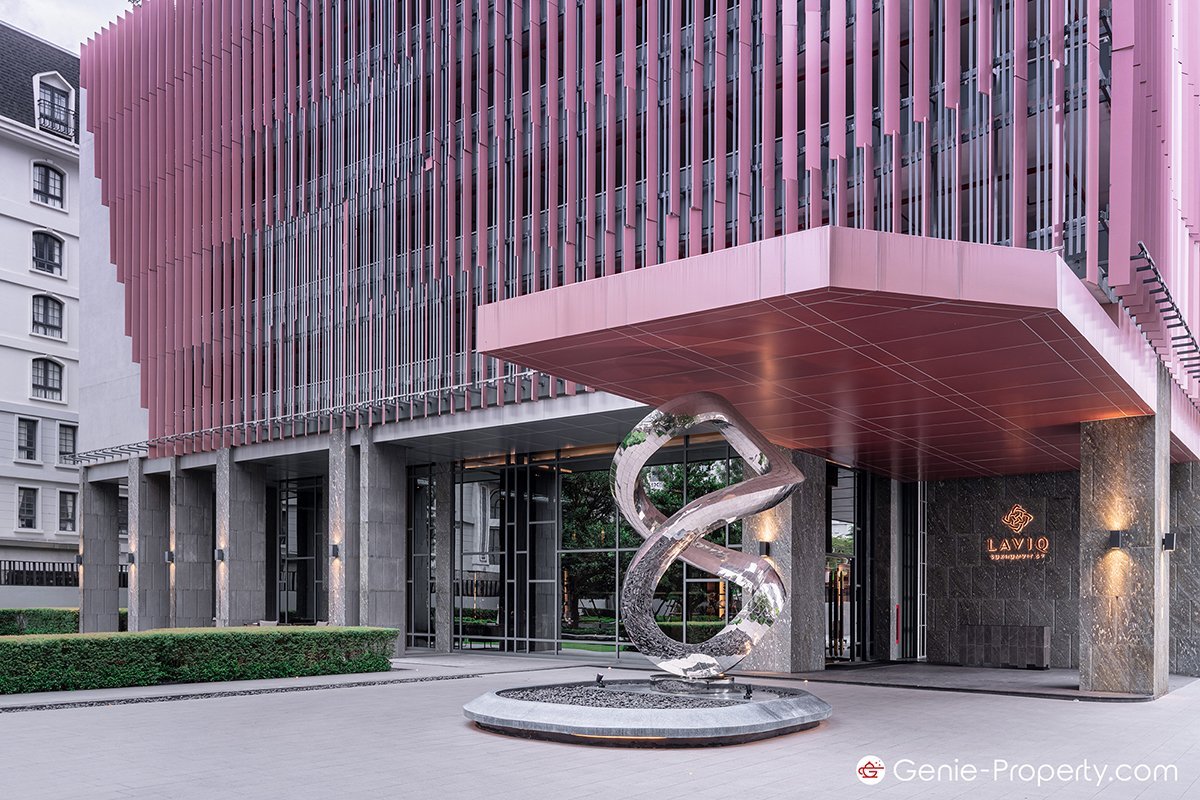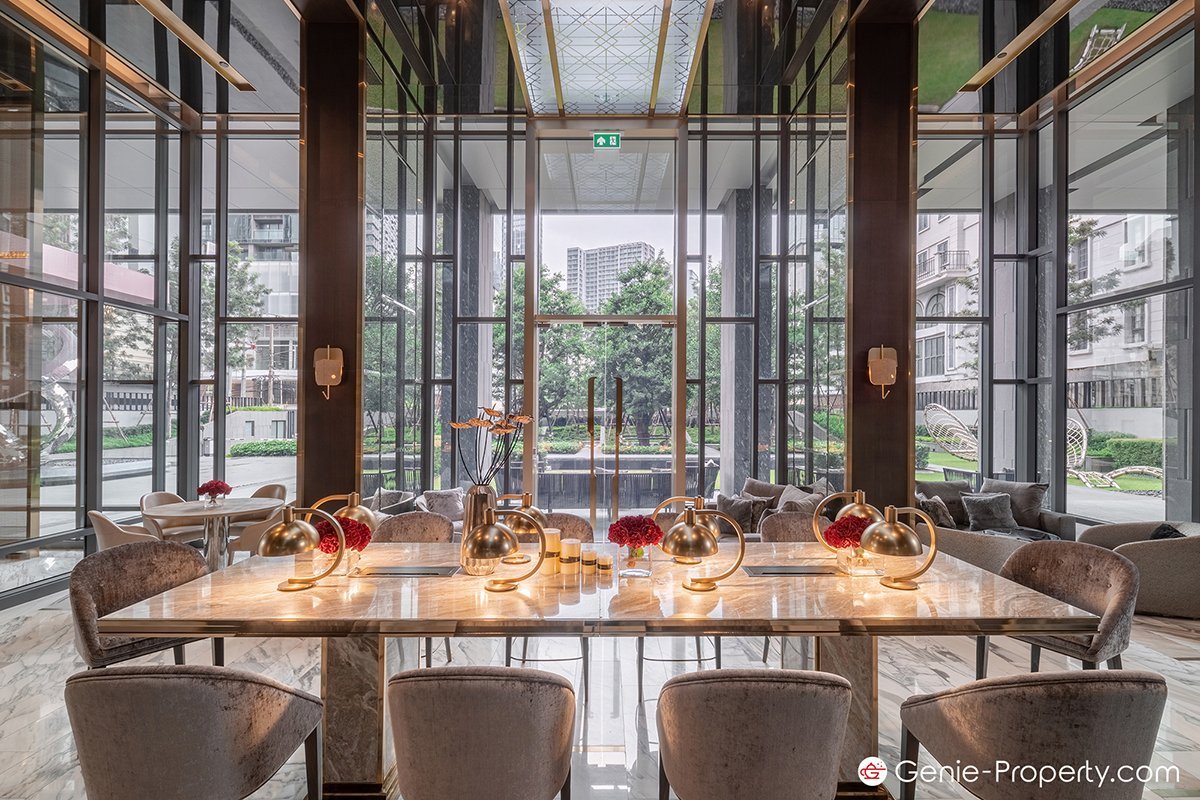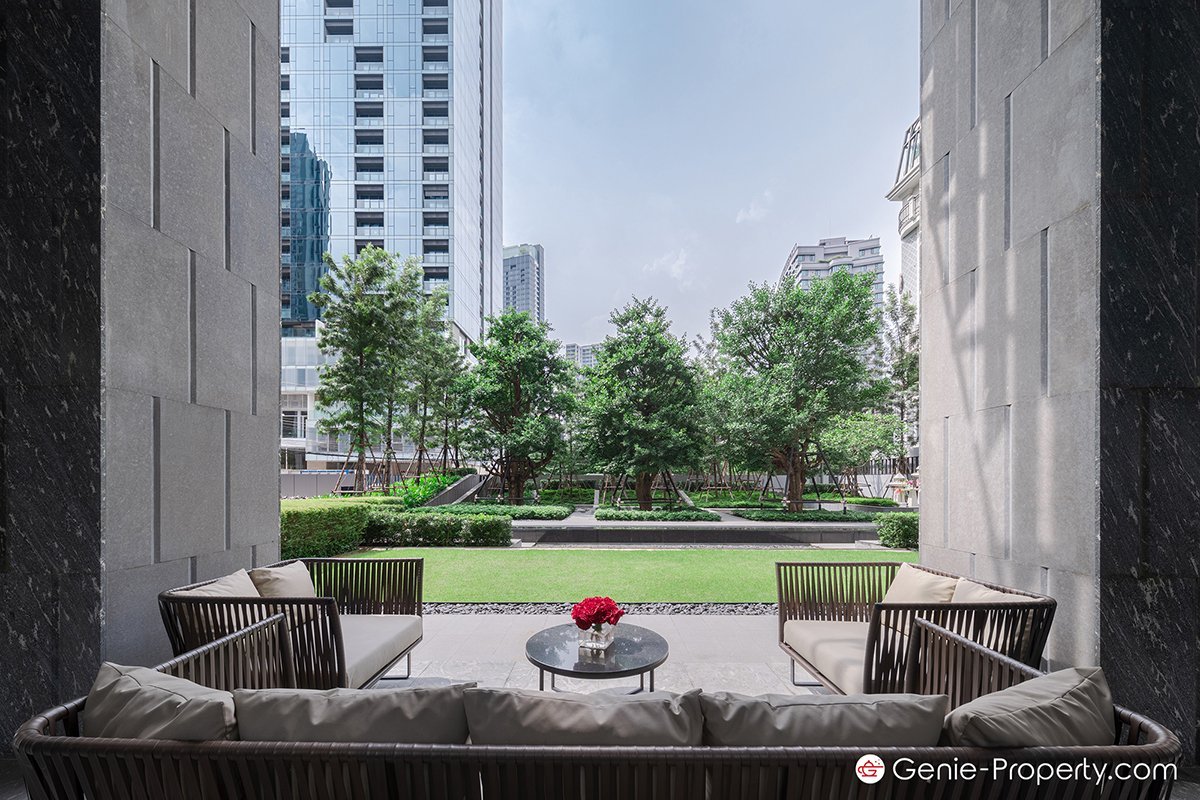LAVIQ Sukhumvit 57
LAVIQ Sukhumvit 57
By:
03-01-2022
Genie takes you on a tour! A sample room of the LAVIQ Sukhumvit 57 project in a new form by VR (Virtual Reality) with a view that is more than a photo or video. You can enjoy virtual viewing of the sample room by yourself via smart phone, tablet 24 hours a day. Will LAVIQ condo be your best choice or not, try to experience the real atmosphere from this review.
VR information
1 Bedroom: Sizes from 42 - 45 sq m. There are 4 types to choose from.
The sample room reviewed by Genie is Type A1 (1 bedroom, 1 bathroom, open kitchen next to living room and balcony).
This room has the following highlights:
👍 Type A1-05 will not be near the elevator.
👍 Lay out wide with a long balcony for good wind
👍 U shape kitchen counter can be used comfortably on both sides (every unit)
👍 There is a full height window in the bedroom and balcony for good ventilation and full exposure to outside light (all units).
👍 Condensing Units are not counted as sales area (all units).
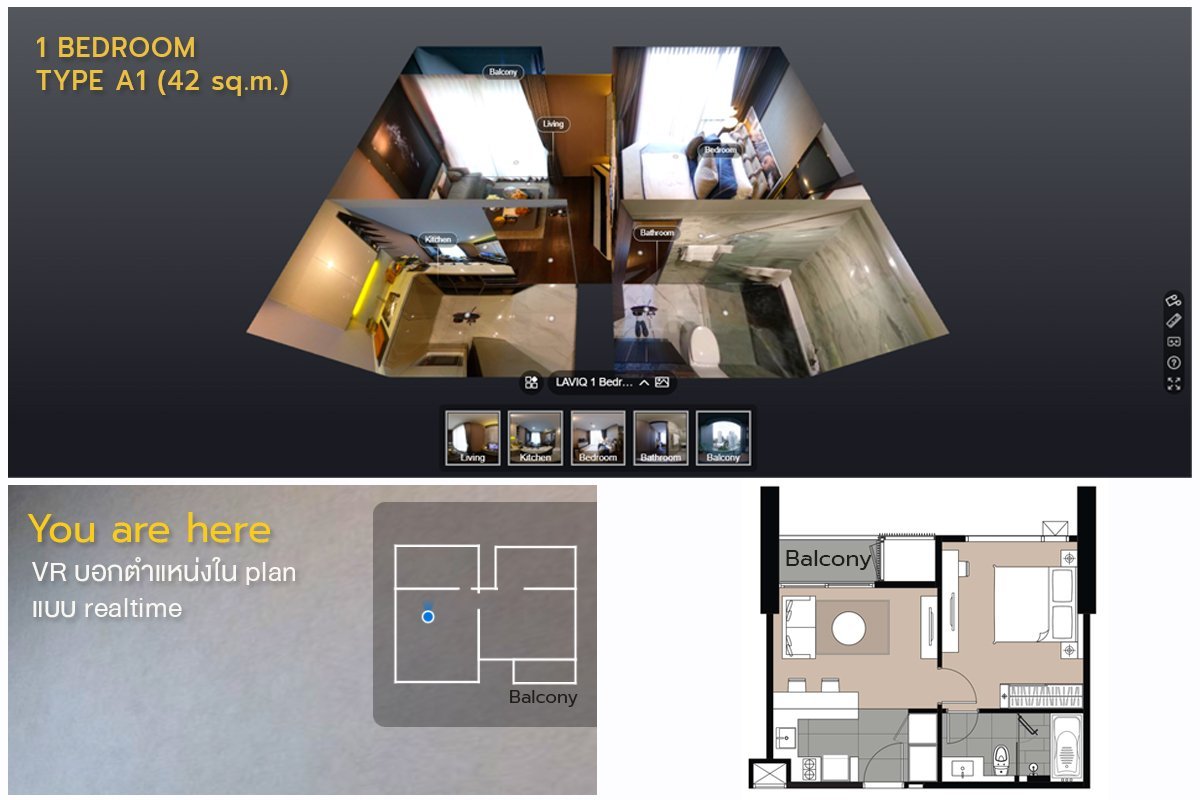
The project will give the room to be fully fitted. The entrance door is 2.60 meters high, 90 centimetres wide. Other doors are 2.40 meters high. Digital door lock system of Samsung Push & Pull Series is installed that can unlock the door in 3 ways: key card, key or press a numeric code.
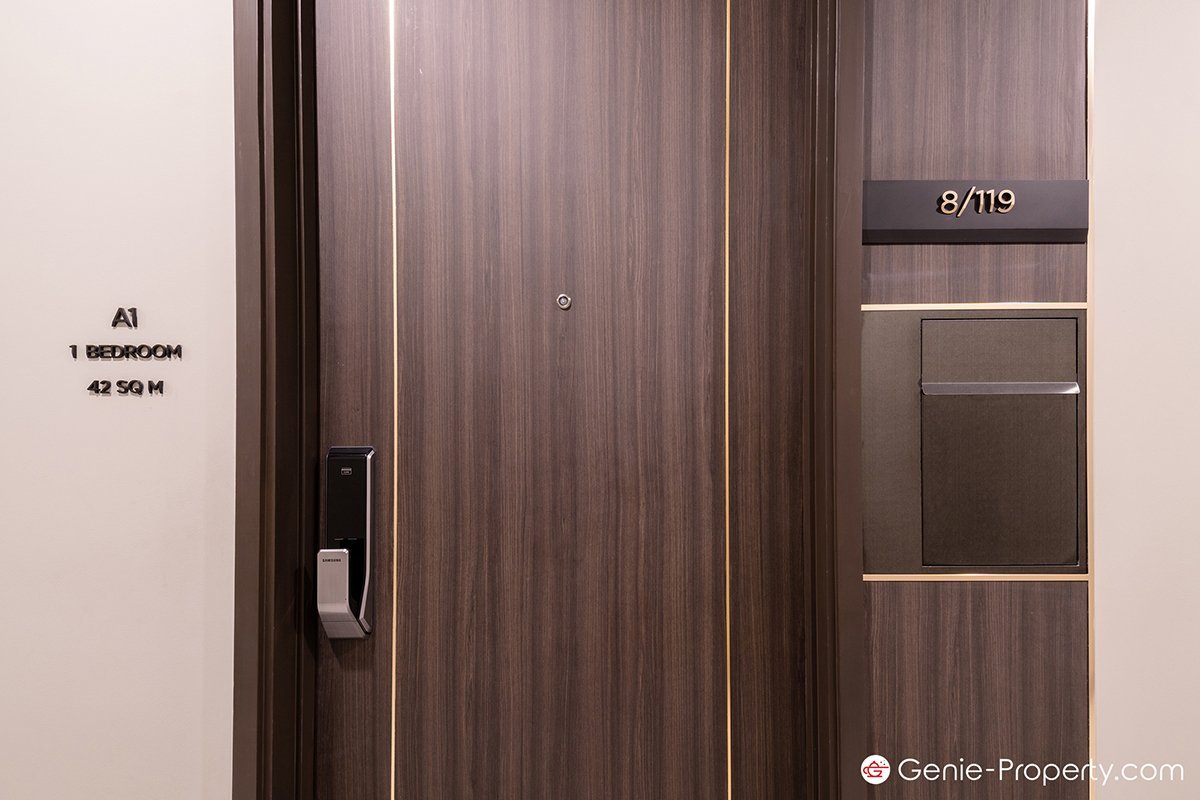
The kitchen area is an open kitchen in L Shape style. Built-in Hi-gloss cream color Quartz kitchen worktops with ceramic electric hob and Kuppersbusch range hood, Teka-Free Standing Microwave, Samsung refrigerator and Teka built-in washer and dryer.
The shoe cabinet in front is also Hi Gloss. The handle is red copper color. The height of this kitchen area is 2.7 meters because of the Drop Ceiling Conceal. The floor is white Marble Porcelain.
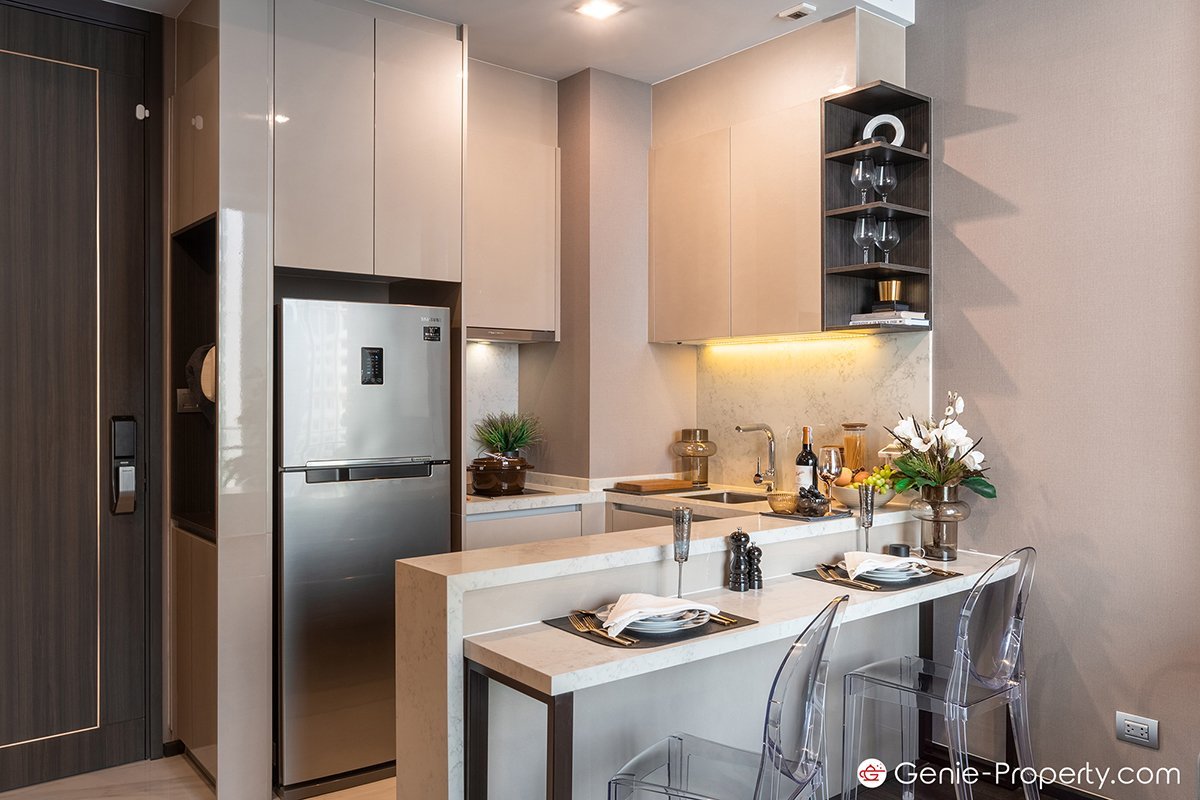
The living room is 3 meters high with no floating furniture. The walls are smooth white plaster. The floor is Engineering wood, 8 inches wide and 14 millimeters thick. The balcony faces east.
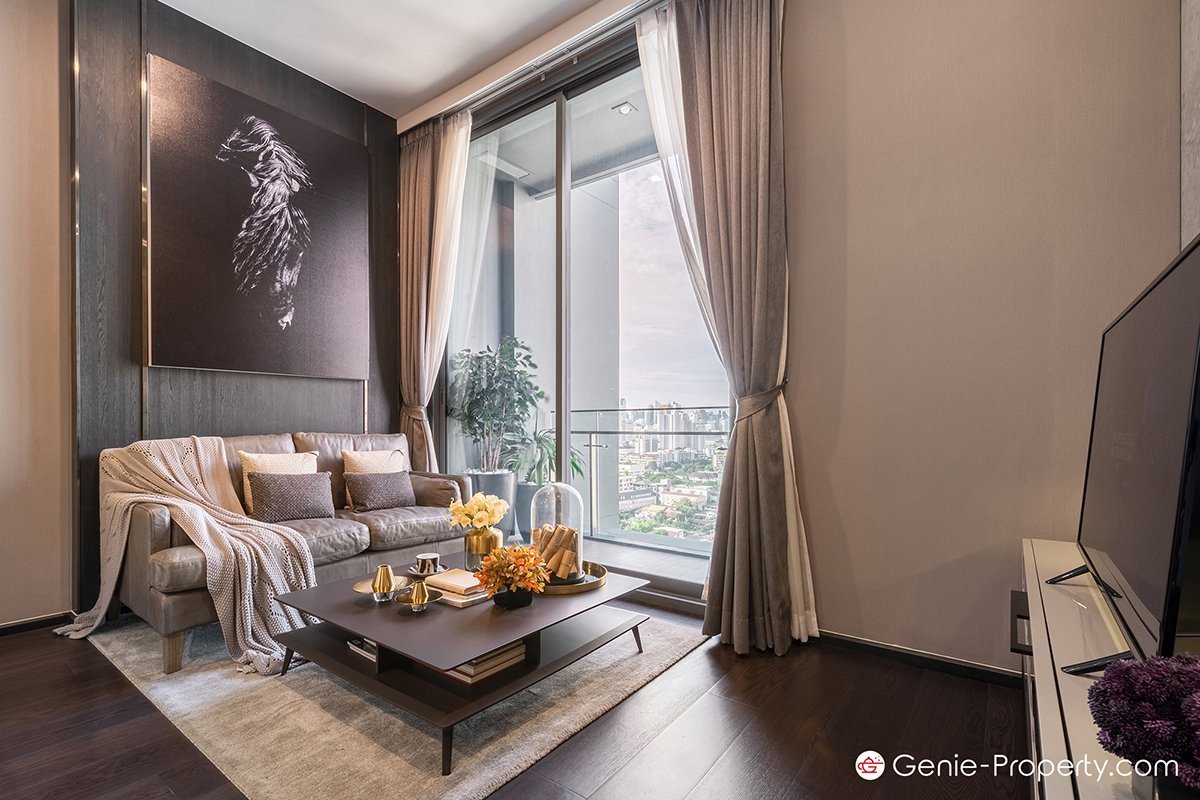
We provide video door phone of Bticino brand to use various services. From VR, you can see the face and installation location of this device.
In the bedroom, there is a built-in wardrobe. The door is Hi-gloss with Daikin air conditioner conceal type with split type system. From VR, you will see a large glass door in the room.
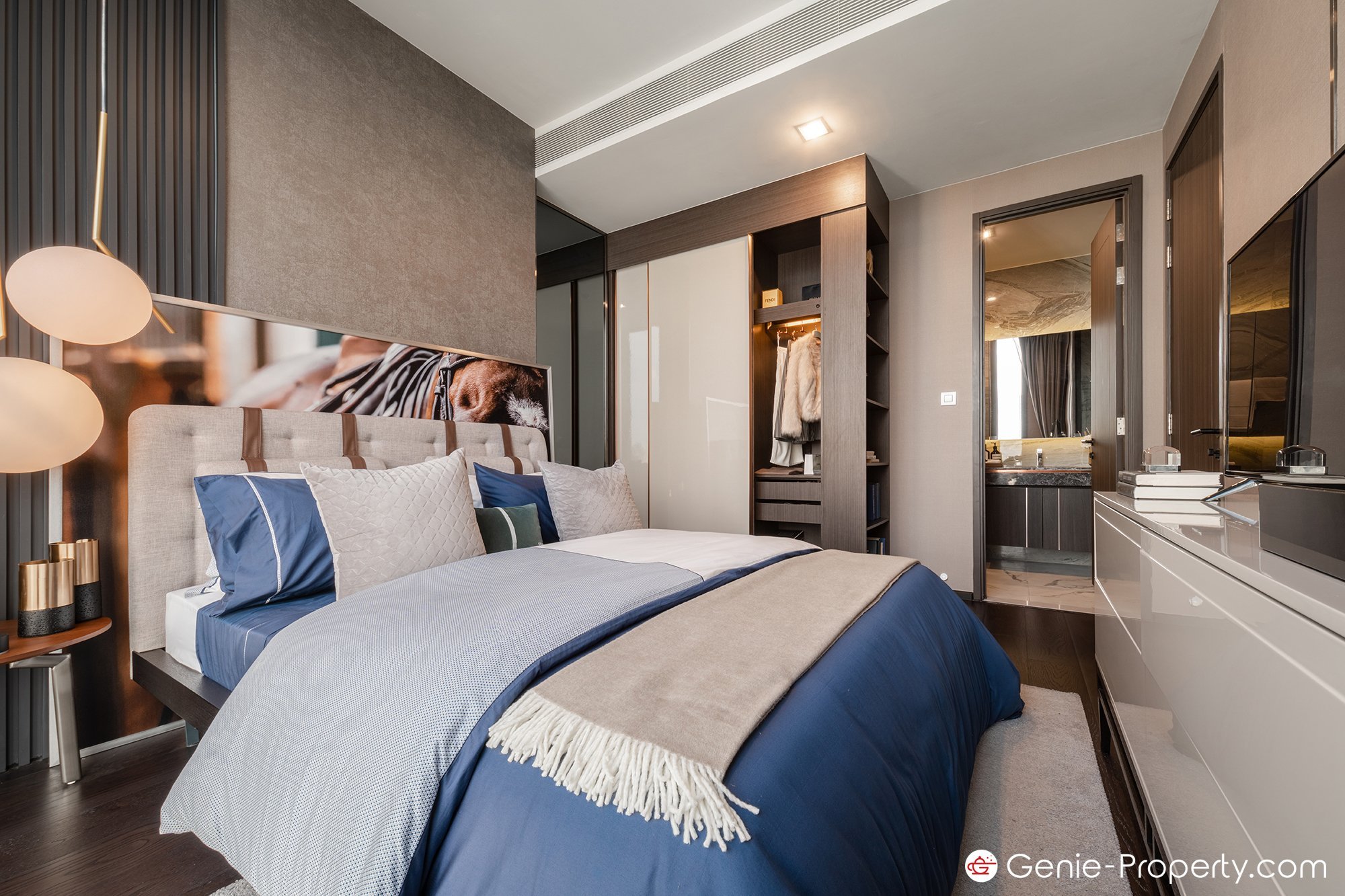
Bathroom
♦ Top counter is a real imported marble named Black Emperador.
♦ Bathroom wall is Marble Porcelain named Marble gray.
♦ The floor in the bathroom area is Marble Porcelain named Arabagasto pattern.
♦ Villeroy & Boch sanitary ware and sinks
♦ faucet, Gessi's Rainshower, Emporio models.
♦ The fitted bath of the I-spa can be used to soak, nourish and relax.
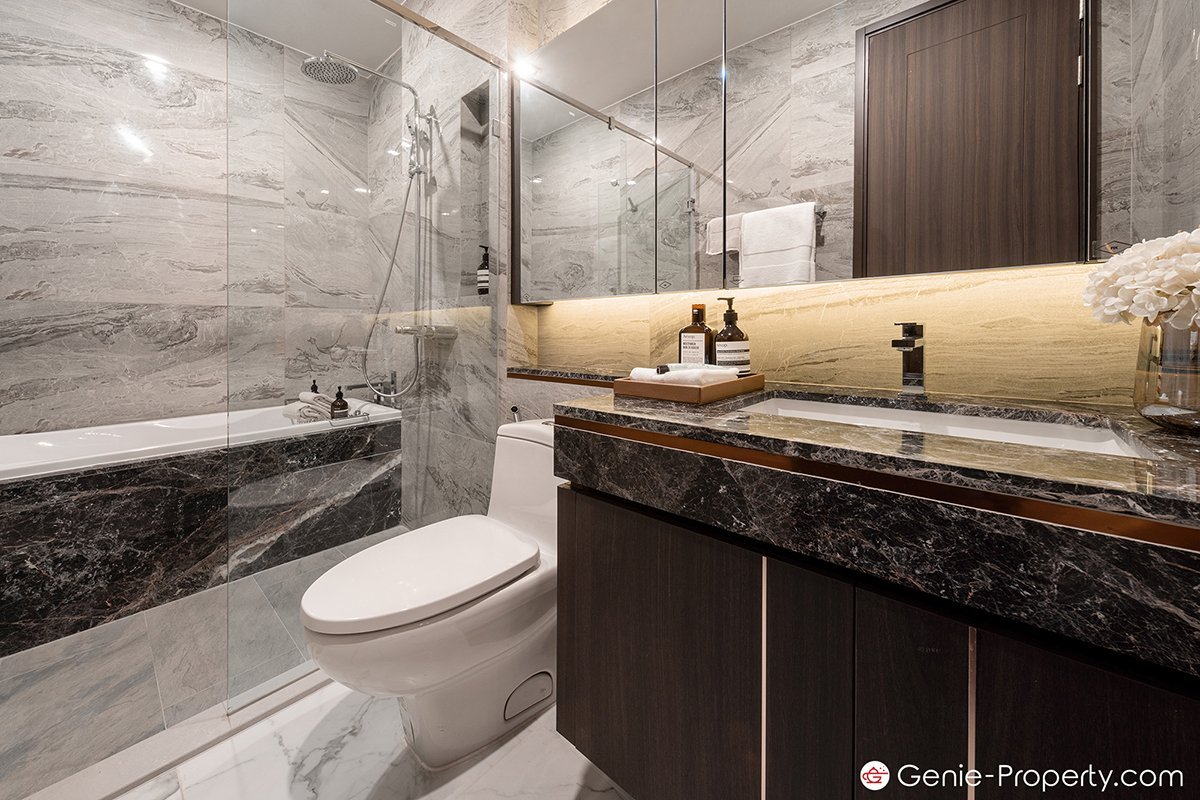
Balcony
It's next to the living room. There is a spacious area that can set up plants and small chairs to sit and sip coffee while enjoying the view of the city.
From VR, a sweet voice explains the information as you stand and explore the balcony. At the same time, it can measure the distance in this area as well. In addition, you can read the details of materials used in the material category as well.
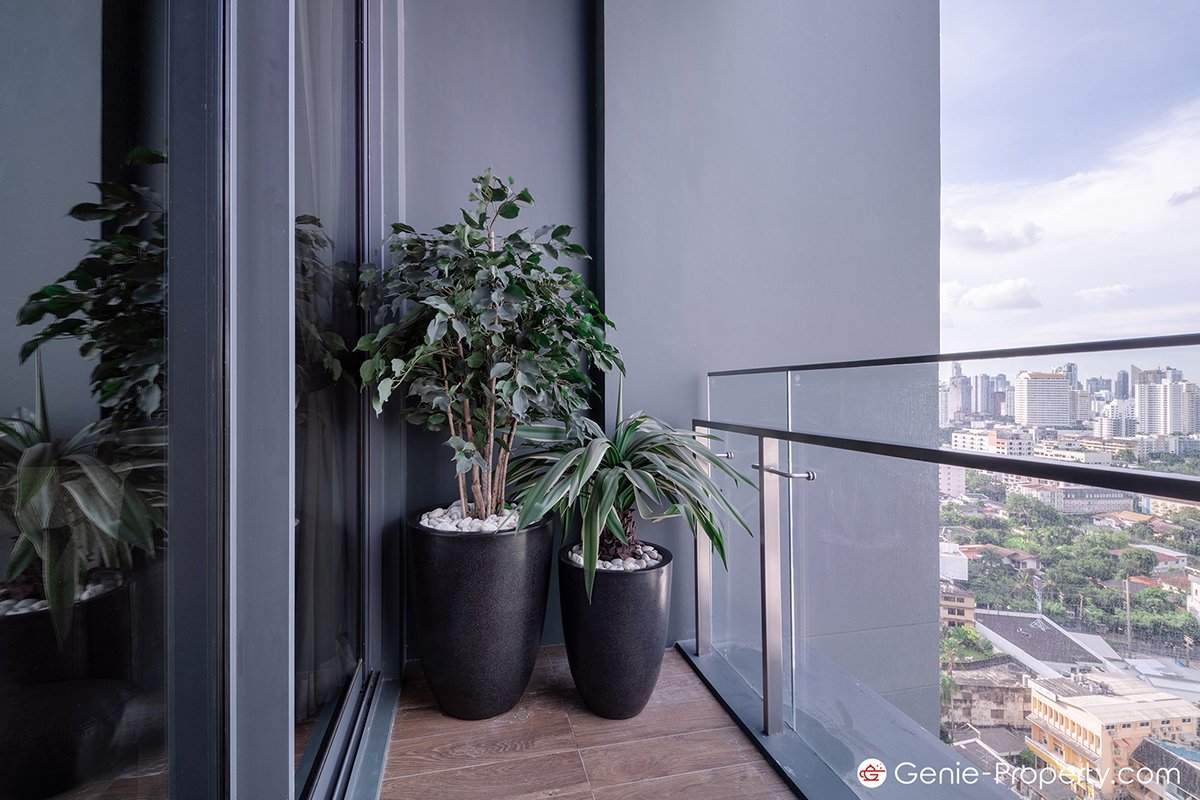
View from the balcony of the sample room facing north. You'll see the Fifty Fifth Tower and Jasmine 59 Hotel and surrounding open-air views with tall buildings in the distance.
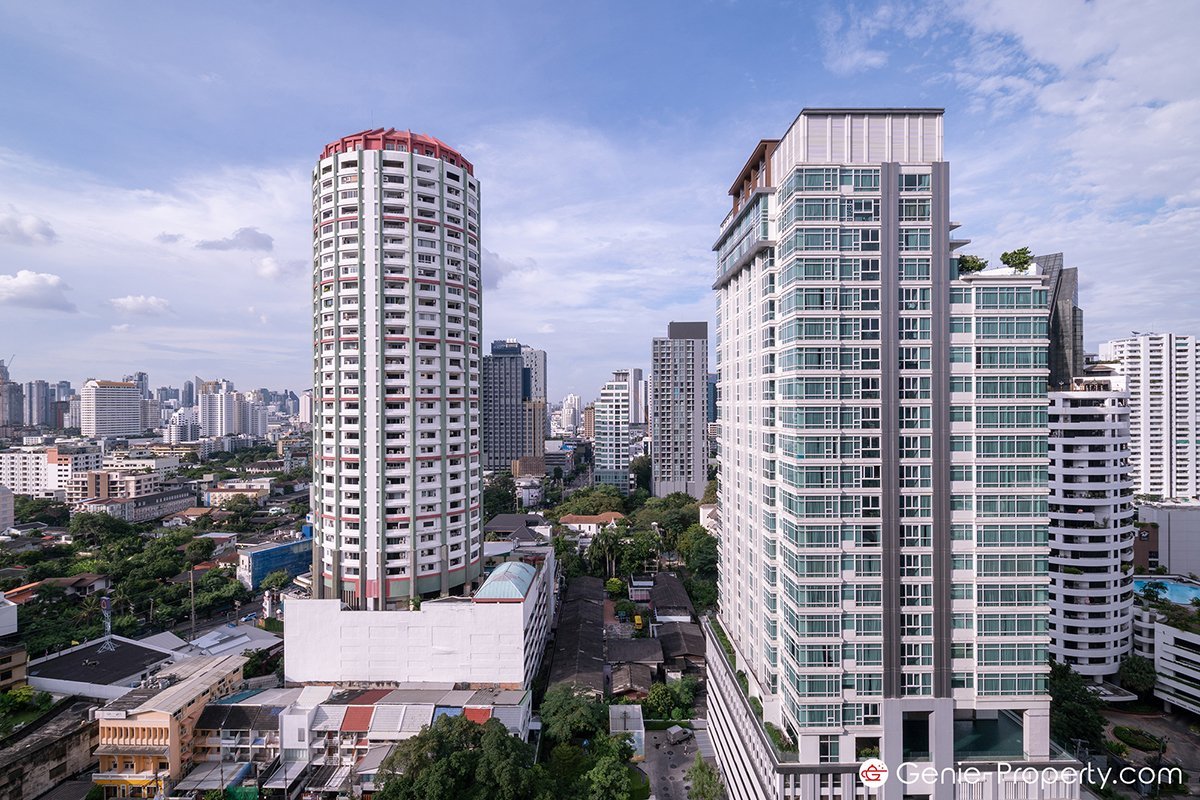
VR information
1 Bedroom: Sizes from 42 - 45 sq m. There are 4 types to choose from.
The sample room reviewed by Genie is Type A1 (1 bedroom, 1 bathroom, open kitchen next to living room and balcony).
This room has the following highlights:
👍 Type A1-05 will not be near the elevator.
👍 Lay out wide with a long balcony for good wind
👍 U shape kitchen counter can be used comfortably on both sides (every unit)
👍 There is a full height window in the bedroom and balcony for good ventilation and full exposure to outside light (all units).
👍 Condensing Units are not counted as sales area (all units).

The project will give the room to be fully fitted. The entrance door is 2.60 meters high, 90 centimetres wide. Other doors are 2.40 meters high. Digital door lock system of Samsung Push & Pull Series is installed that can unlock the door in 3 ways: key card, key or press a numeric code.

The kitchen area is an open kitchen in L Shape style. Built-in Hi-gloss cream color Quartz kitchen worktops with ceramic electric hob and Kuppersbusch range hood, Teka-Free Standing Microwave, Samsung refrigerator and Teka built-in washer and dryer.
The shoe cabinet in front is also Hi Gloss. The handle is red copper color. The height of this kitchen area is 2.7 meters because of the Drop Ceiling Conceal. The floor is white Marble Porcelain.

The living room is 3 meters high with no floating furniture. The walls are smooth white plaster. The floor is Engineering wood, 8 inches wide and 14 millimeters thick. The balcony faces east.

We provide video door phone of Bticino brand to use various services. From VR, you can see the face and installation location of this device.
In the bedroom, there is a built-in wardrobe. The door is Hi-gloss with Daikin air conditioner conceal type with split type system. From VR, you will see a large glass door in the room.

Bathroom
♦ Top counter is a real imported marble named Black Emperador.
♦ Bathroom wall is Marble Porcelain named Marble gray.
♦ The floor in the bathroom area is Marble Porcelain named Arabagasto pattern.
♦ Villeroy & Boch sanitary ware and sinks
♦ faucet, Gessi's Rainshower, Emporio models.
♦ The fitted bath of the I-spa can be used to soak, nourish and relax.

Balcony
It's next to the living room. There is a spacious area that can set up plants and small chairs to sit and sip coffee while enjoying the view of the city.
From VR, a sweet voice explains the information as you stand and explore the balcony. At the same time, it can measure the distance in this area as well. In addition, you can read the details of materials used in the material category as well.

View from the balcony of the sample room facing north. You'll see the Fifty Fifth Tower and Jasmine 59 Hotel and surrounding open-air views with tall buildings in the distance.

VR information
2 Bedroom: size from 79 - 91 sq.m. sq.m. and there are 4 types to choose from. The sample room reviewed by Genie is Type B2 (2 bedrooms, 2 bathrooms, open kitchen, U Shape, next to living room and balcony).
This room has the following highlights:
👍 Type A2-02 will not be near the elevator.
👍 Lay out wide with a long balcony for good wind
👍 U shape kitchen counter can be used comfortably on both sides (every unit)
👍 There is a full height window in the bedroom and balcony for good ventilation and full exposure to outside light (all units).
👍 Condensing Units are not counted as sales area (all units).
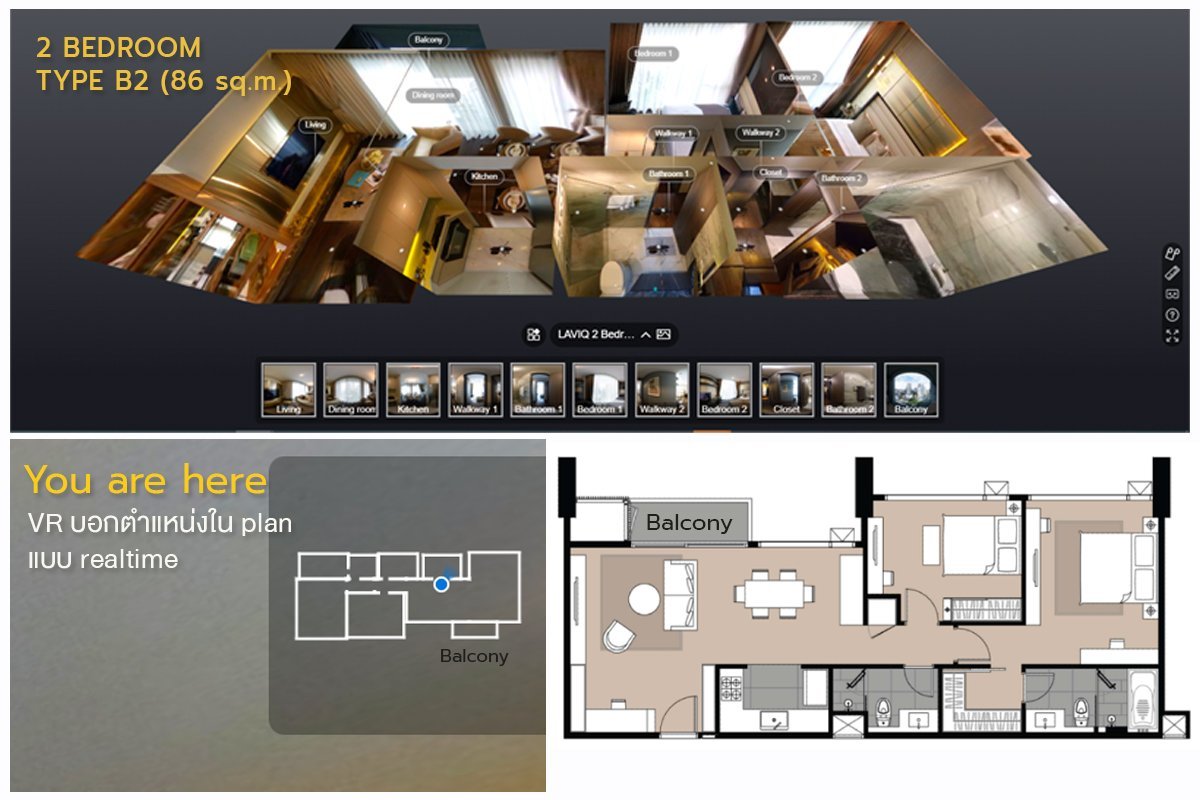
The project will give the room to be fully fitted. The entrance door is 2.60 meters high, 90 centimetres wide. Other doors are 2.40 meters high. Digital door lock system of Samsung Push & Pull Series is installed.
The kitchen is an open kitchen in L Shape style with Island for placing things or making simple meals. Top island made of Quartz stone. Built-in Hi-gloss cream color. Kitchen top is Quartz. The complete set of electrical appliances such as
♦ Kuppersbusch ceramic electric stove.
♦ Hood Kuppersbusch.
♦ Built-in Microwave ( except 2BR Type B4 for Teka-Free Standing )
♦ Built-in Oven brand Kuppersbusch.
♦ Refrigerator side by side Samsung 20 cu (except 2BR Type B4 Free Standing same 1BR ).
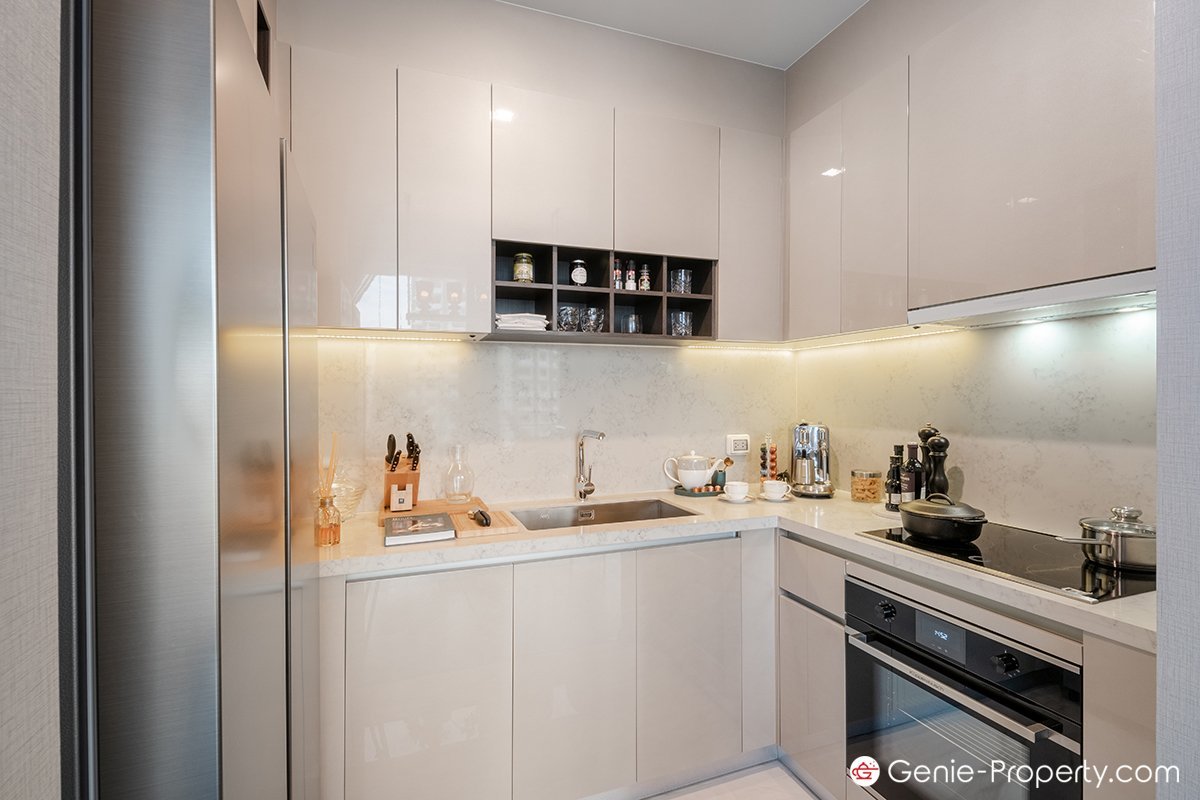
2 bedrooms or more: Teka-Wine Cooler 26 Bottles Wine Cooler Project.
♦ Shoe cabinet is also Hi Gloss. Handle is red copper.
♦ Kitchen area, floor-to-ceiling height is 2.7 meters because Drop ceiling is embedded in Conceal air conditioner. It uses Daikin conceal type air conditioner, VRV system.
♦ The floor is white Marble Porcelain. The living room is 3 meters high with no floating furniture. The walls are smooth white plaster. The floor is Engineering wood with a width of 8 inches and a thickness of 14 mm.
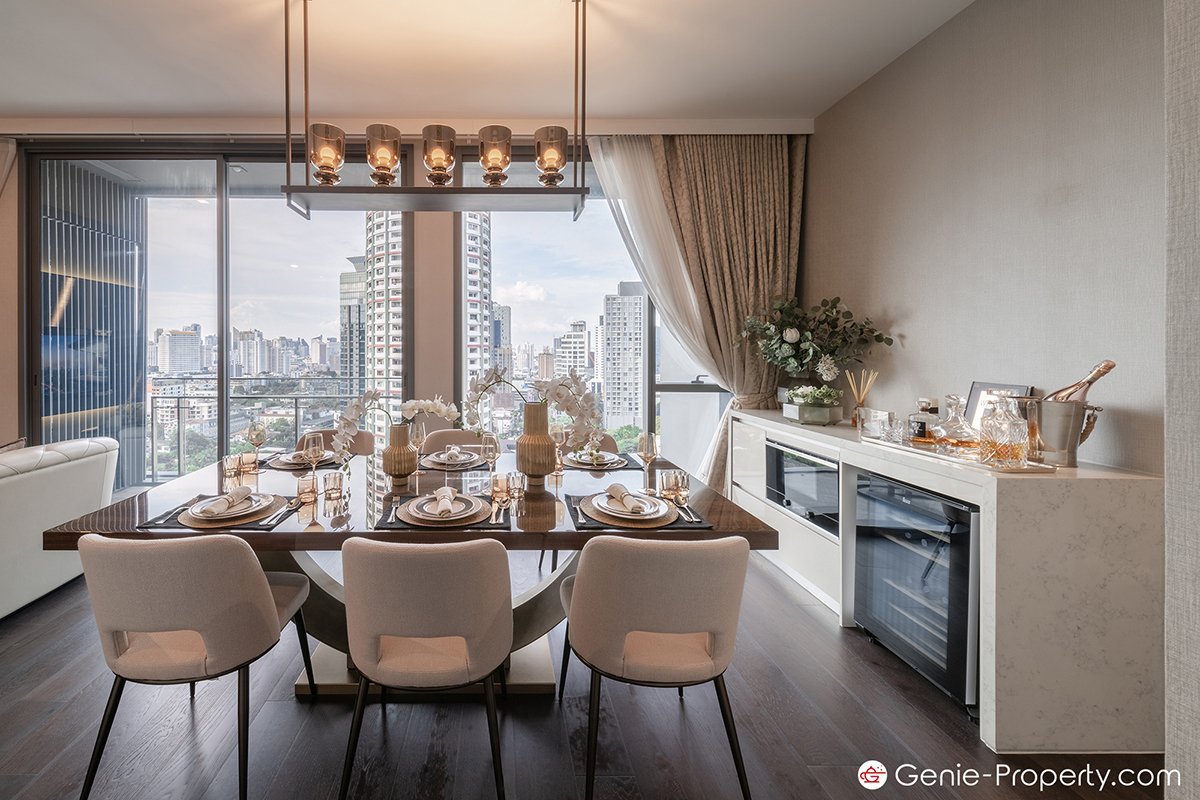
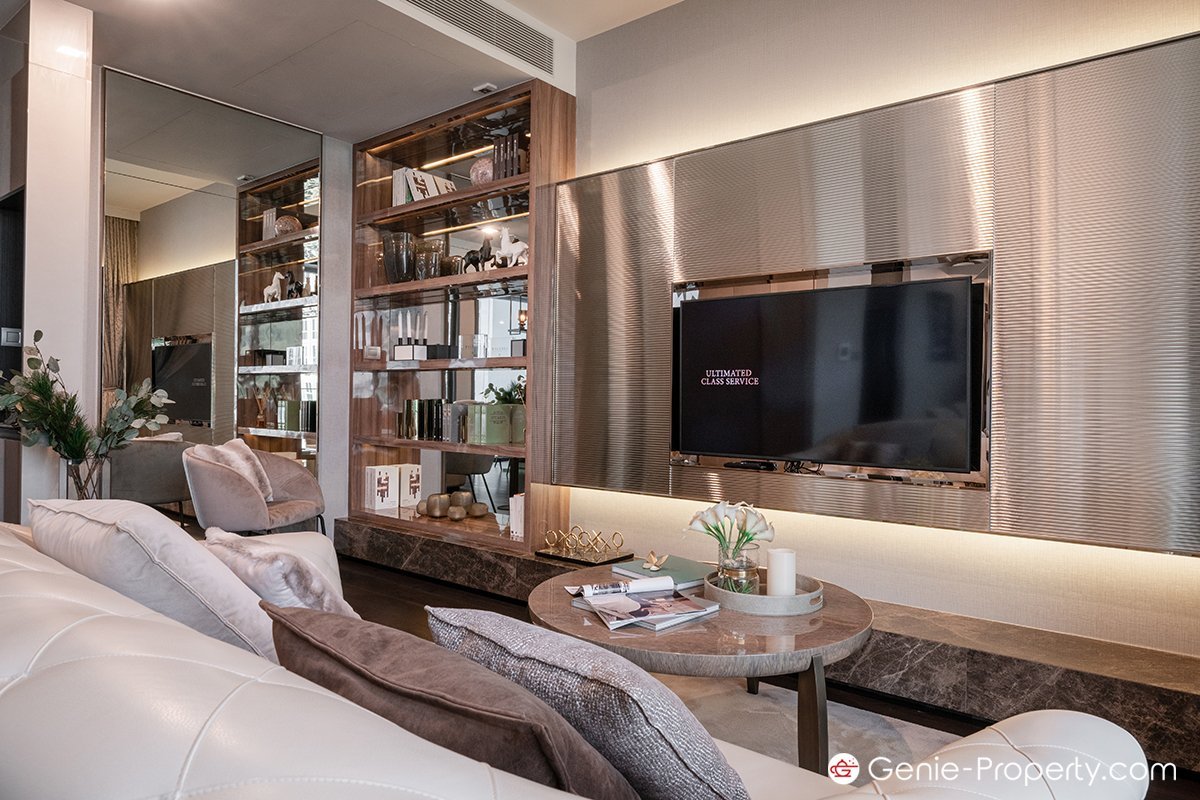
♦ A video door phone of Bticino brand is provided to use various services from (from VR, you will see the face and location of this device installed).
♦ Teka's washing machine is located before the entrance to the small bedroom. The door is a cream colored Hi-gloss. The handle is red copper to help make the room look more open and organized.
♦ Next to the living room on the left-hand side is a small bedroom with Full Height Window to fully see the panoramic view to the east.
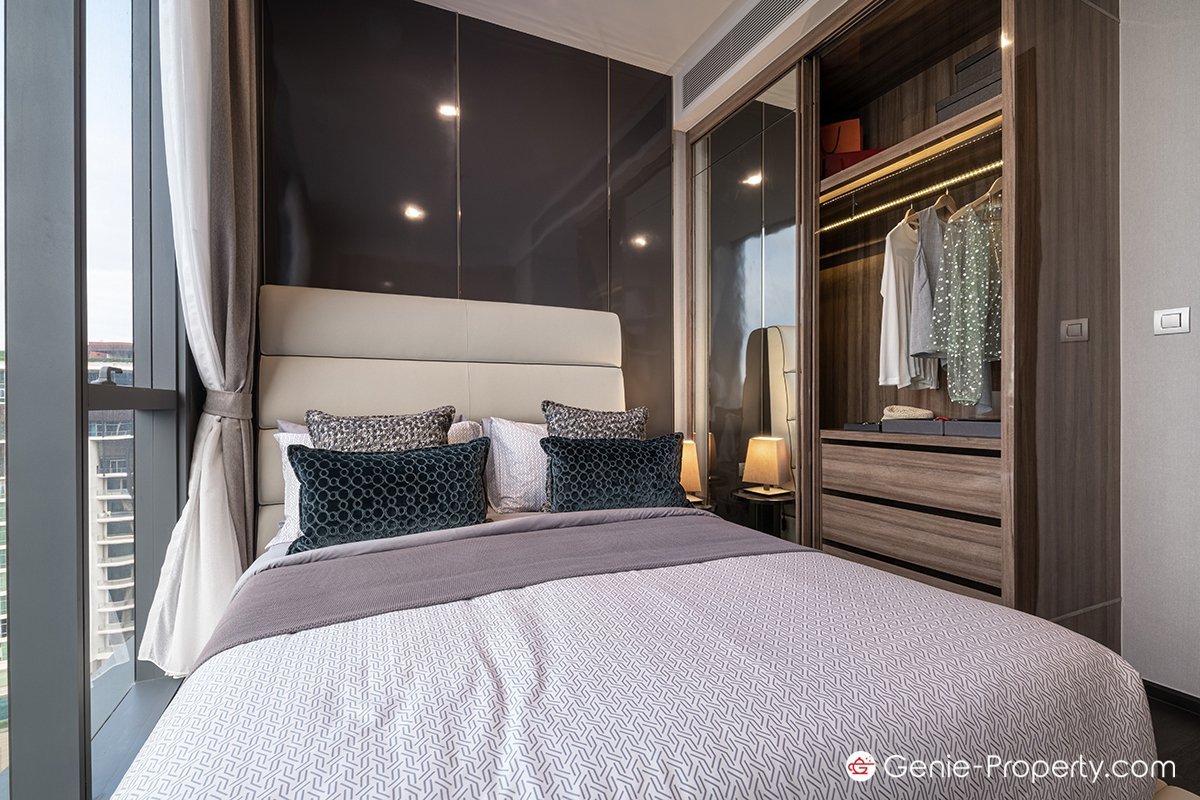
VR information
2 Bedroom: size from 79 - 91 sq.m. sq.m. and there are 4 types to choose from. The sample room reviewed by Genie is Type B2 (2 bedrooms, 2 bathrooms, open kitchen, U Shape, next to living room and balcony).
This room has the following highlights:
👍 Type A2-02 will not be near the elevator.
👍 Lay out wide with a long balcony for good wind
👍 U shape kitchen counter can be used comfortably on both sides (every unit)
👍 There is a full height window in the bedroom and balcony for good ventilation and full exposure to outside light (all units).
👍 Condensing Units are not counted as sales area (all units).

The project will give the room to be fully fitted. The entrance door is 2.60 meters high, 90 centimetres wide. Other doors are 2.40 meters high. Digital door lock system of Samsung Push & Pull Series is installed.
The kitchen is an open kitchen in L Shape style with Island for placing things or making simple meals. Top island made of Quartz stone. Built-in Hi-gloss cream color. Kitchen top is Quartz. The complete set of electrical appliances such as
♦ Kuppersbusch ceramic electric stove.
♦ Hood Kuppersbusch.
♦ Built-in Microwave ( except 2BR Type B4 for Teka-Free Standing )
♦ Built-in Oven brand Kuppersbusch.
♦ Refrigerator side by side Samsung 20 cu (except 2BR Type B4 Free Standing same 1BR ).

2 bedrooms or more: Teka-Wine Cooler 26 Bottles Wine Cooler Project.
♦ Shoe cabinet is also Hi Gloss. Handle is red copper.
♦ Kitchen area, floor-to-ceiling height is 2.7 meters because Drop ceiling is embedded in Conceal air conditioner. It uses Daikin conceal type air conditioner, VRV system.
♦ The floor is white Marble Porcelain. The living room is 3 meters high with no floating furniture. The walls are smooth white plaster. The floor is Engineering wood with a width of 8 inches and a thickness of 14 mm.


♦ A video door phone of Bticino brand is provided to use various services from (from VR, you will see the face and location of this device installed).
♦ Teka's washing machine is located before the entrance to the small bedroom. The door is a cream colored Hi-gloss. The handle is red copper to help make the room look more open and organized.
♦ Next to the living room on the left-hand side is a small bedroom with Full Height Window to fully see the panoramic view to the east.

VR information
Duplex has 2 bedrooms, 2 bathrooms, open kitchen U Shape next to the living room and balcony.ง
This room has the following highlights:
👍 There is a living room with a ceiling height of 6 meters, giving a feeling of special airiness.
👍 There is a long balcony that can set a small chair to sit on and enjoy the natural breeze.
👍 There are 2 entrance-exit doors on both the 1st and 2nd floors to create a lot of convenience for the residents.
👍 The bathroom is in the bedroom for privacy.
👍 The kitchen counter is in L shape and can be used comfortably on both sides.
👍 There is a full-height window in the bedroom, and living room for easy ventilation and full exposure to outside light.
👍 Condensing Units are not counted as sales area (all units).
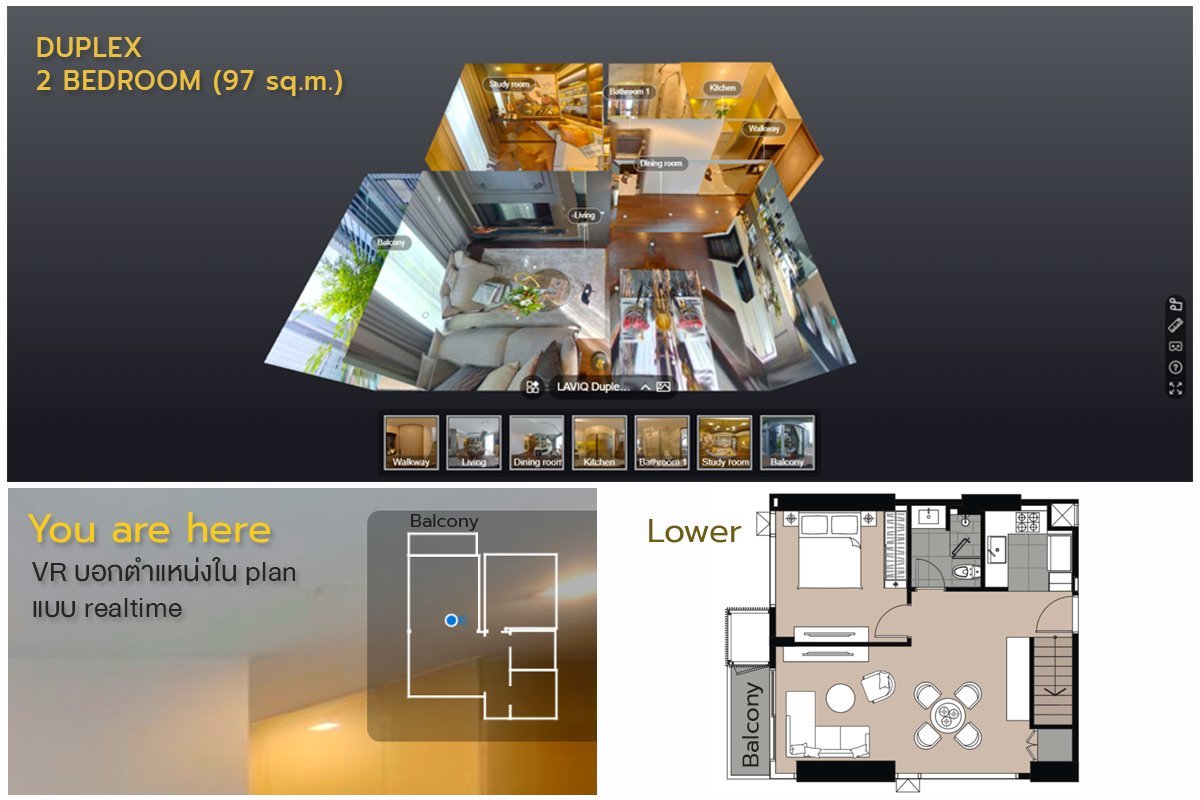
The project will provide a fully fitted entrance door with a height of 2.60 meters and a width of 90 centimeters.
Other doors are 2.40 meters high.The Duplex room of this project is designed to be able to enter and exit 2 ways, which are the 1st floor and the 2nd floor.
♦ Installed with Digital door lock system of Samsung Push & Pull Series
♦ There is a mail box in front of the room.
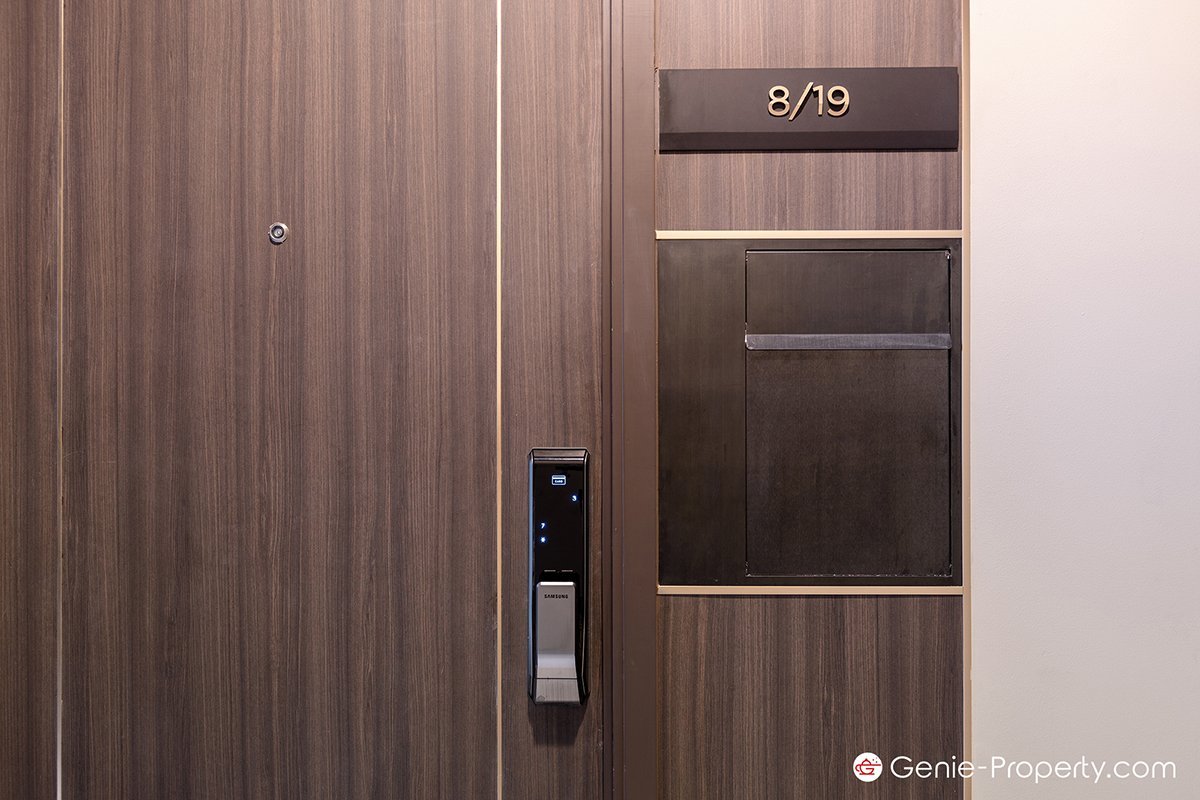
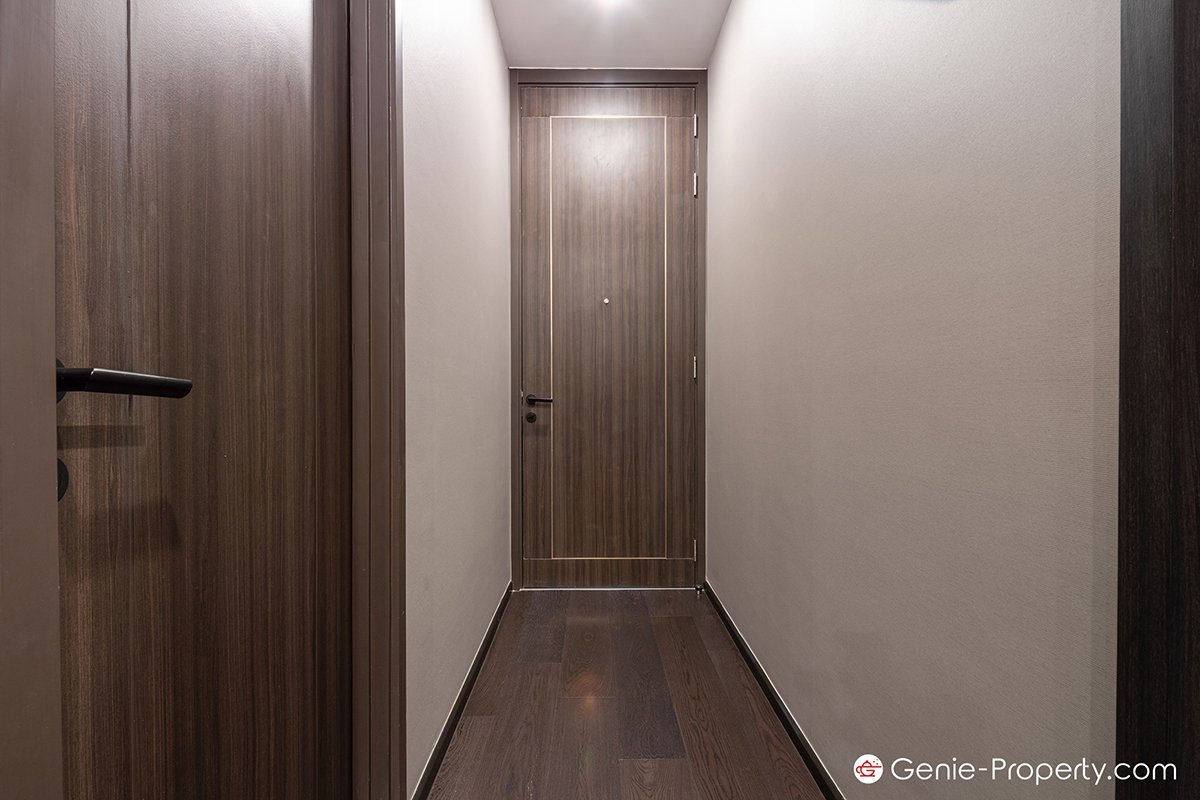
refer. VR
On the left is the stairs leading up to the 2nd floor and on the right is the shoe cabinet next to the door to the room. It has a shelf for keys, hats or other small decorations. The front door is Hi Gloss and the handle is red copper.
Walkway - Living Room, Bedroom will be Engineering wood with width 8 inches and thickness 14 mm. Bathroom and kitchen are white Marble Porcelain.
Kitchen Room
It is an open kitchen in L Shape style with an Island for placing things or making simple meals. Top island made of Quartz stone. Built-in front door is Hi-gloss cream color. Kitchen top is quartz stone. The complete set of electrical appliances such as
♦ Kuppersbusch ceramic electric hob
♦ Kuppersbusch hood
♦ Built-in Microwave ( except 2BR Type B4 Teka-Free Standing )
Built-in Oven from Kuppersbusch
♦ Side by side Samsung 20 cu refrigerator (except 2BR Type B4 get Free Standing same 1BR )
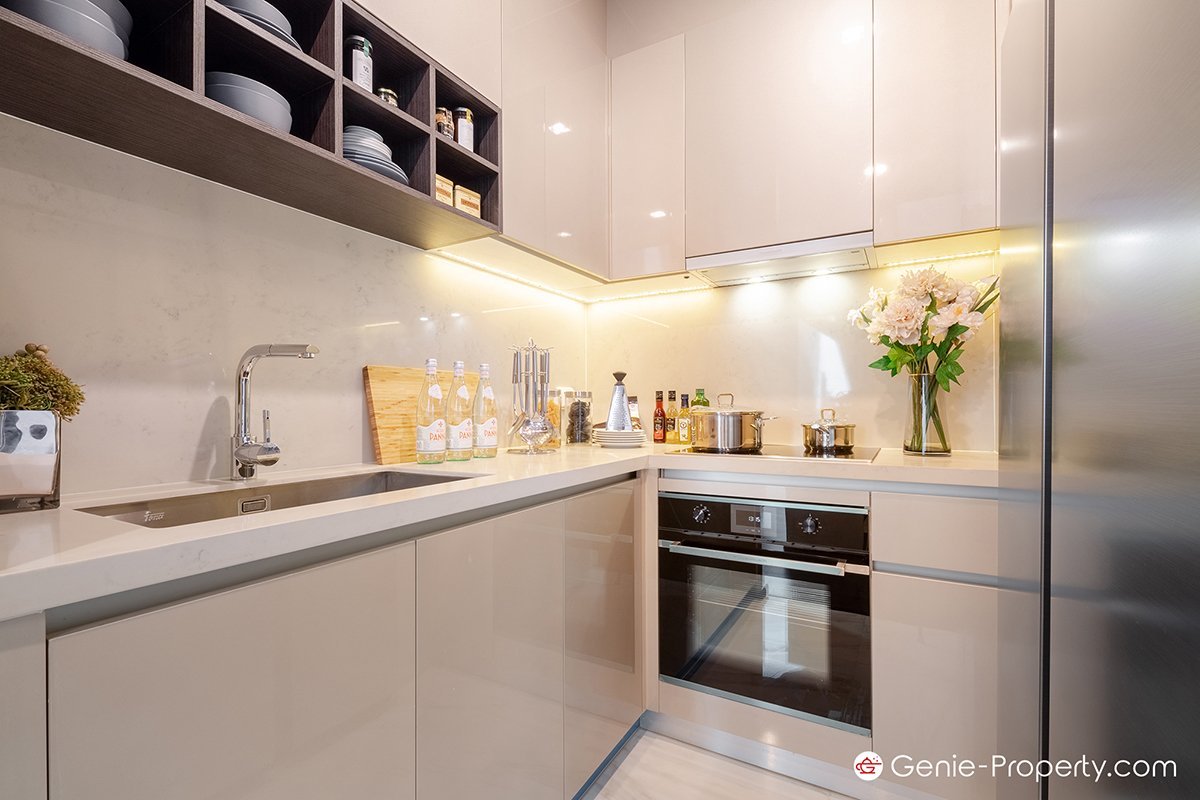
refer. VR
At the connection point between kitchen, dining room and living room, it can be seen that this type has 3 levels of ceiling height: 2.7, 3 and 6 meters.
♦ Ceiling kitchen is 2.7 meters because Drop ceiling makes Conceal air conditioner embedded. It uses Daikin conceal type air conditioner through VRV system.
♦ Dining table with ceiling 3 meters. The project provides a wine cooler of Teka-Wine Cooler 26 Bottles.
♦ Living room, 6 meters ceiling to give a special feeling of airiness.
Dining room
There will be a glass pane about 3 meters wide x 3 meters high. The room is bright and airy and adds a romantic atmosphere to your candlelight dinner.
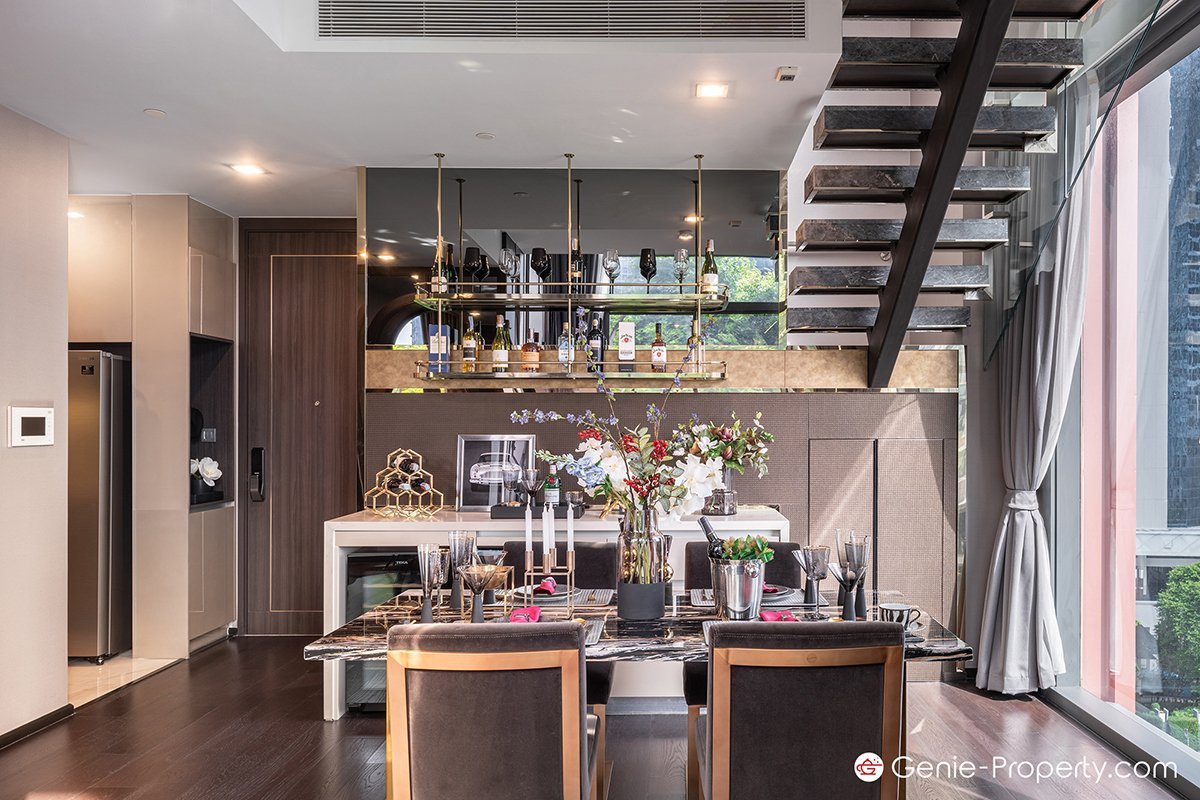
Living Room
There is a very large glass pane to see the full view outside. Let the air flow flow well in the room to receive enough natural light. There is almost no need to turn on the light at all.
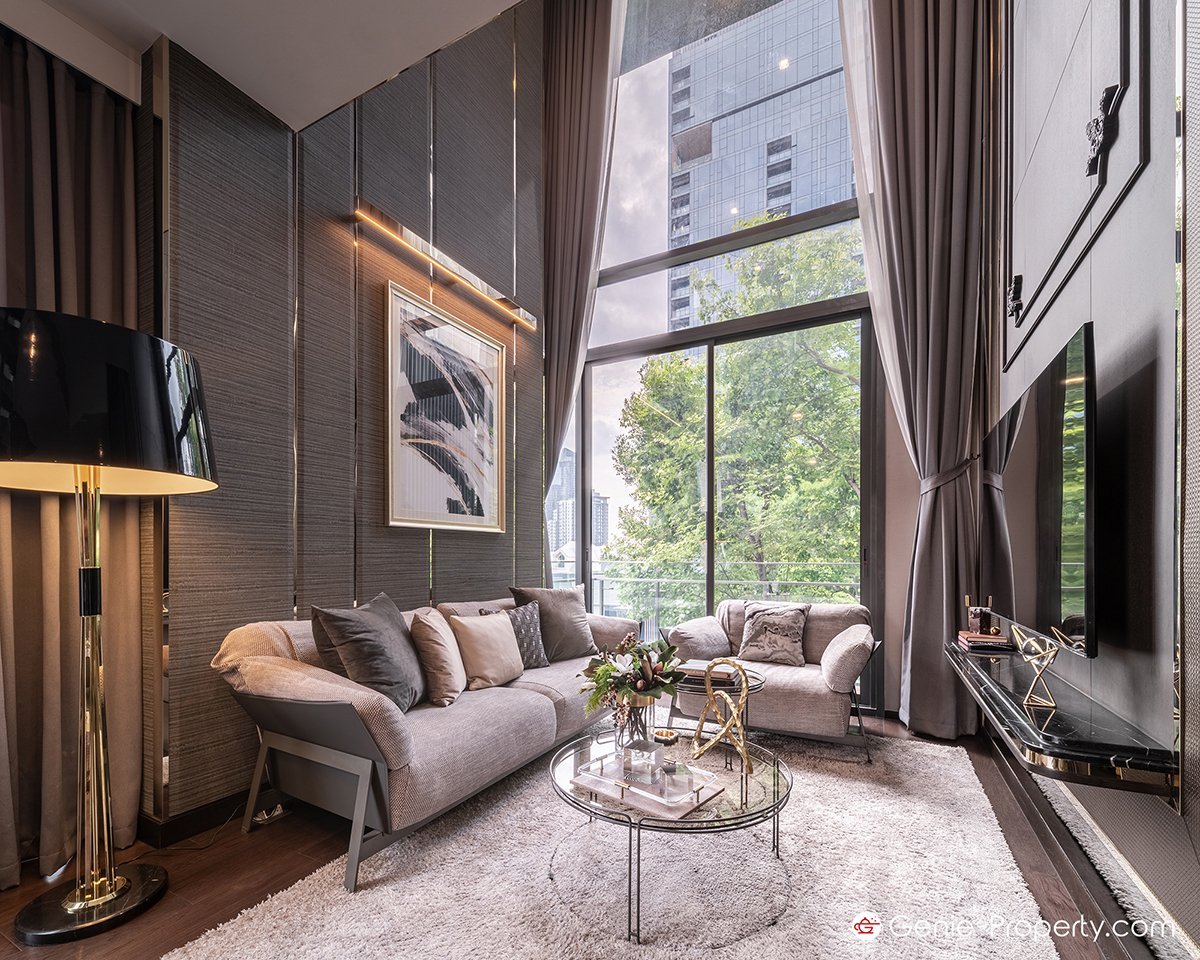
Bathroom 1
It's right next to the entrance to the Study Room. Top counter is imported marble, Villeroy & Boch sanitary ware and sink, Gessi Emporio faucet and rain shower.
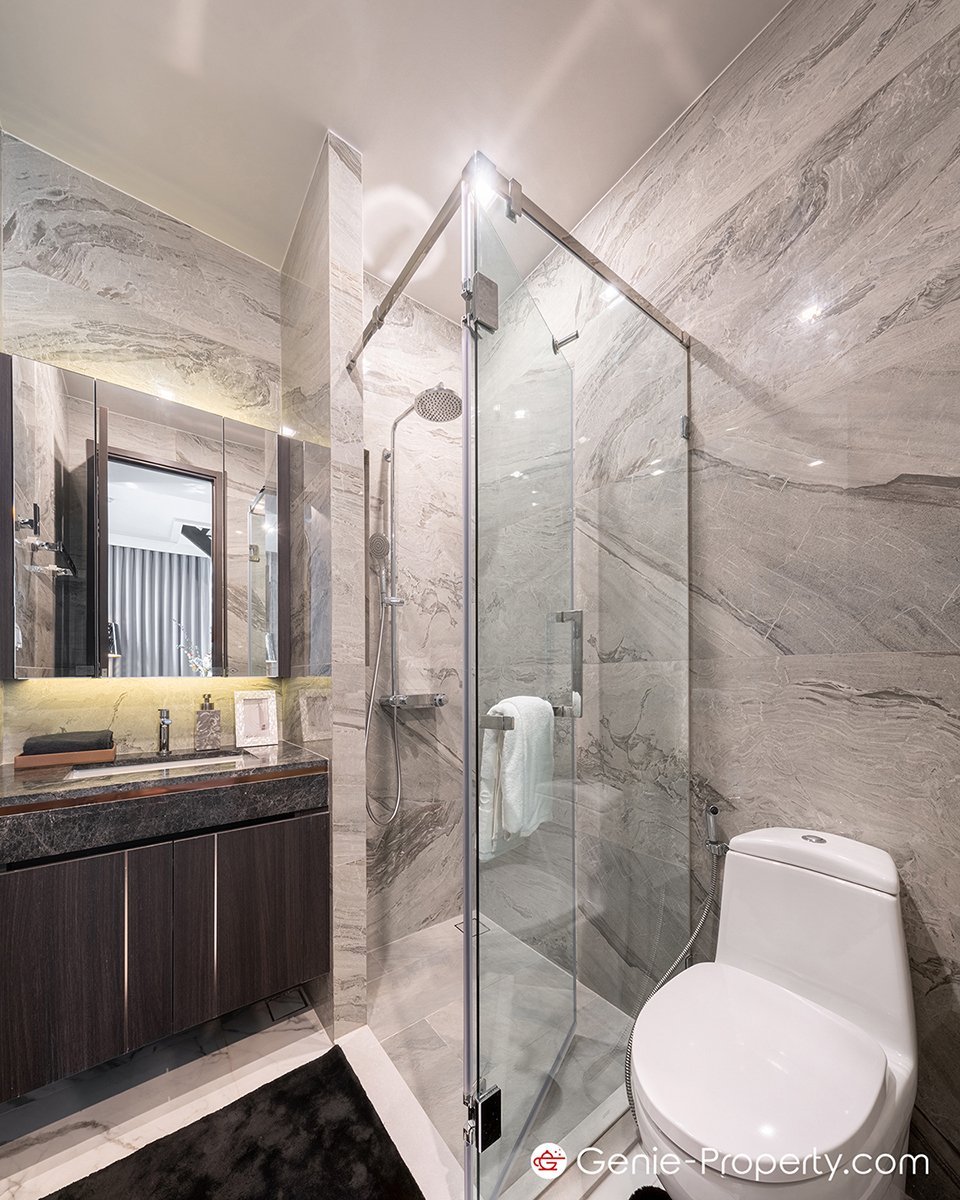
Study Room
It will be next to the living room (example room with a beautiful arched entrance). There is a Full Height Window for a panoramic view while learning new things to read or relax. You can measure distances with the Ruler tool in VR.
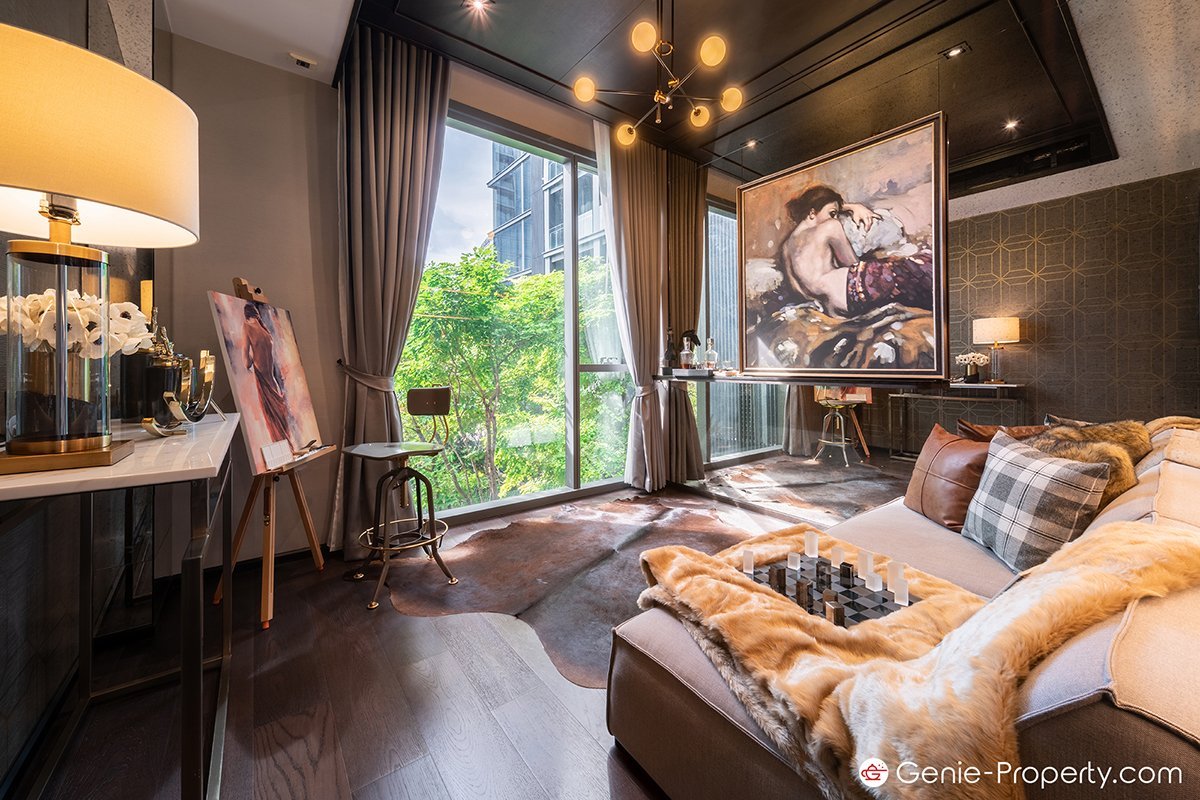
Balcony
It will be next to the living room. The sample room Genie photographed has a garden view on the 6th floor. Trees add extra shade to the balcony and the Bangkok Marriott Hotel Sukhumvit to the south. The balcony is spacious with lovely plants and a small chair. to sit and sip coffee with a view of the city
While exploring the balcony from VR, you can measure the distance of this area and the location of the condensing units of this room. You can read the details of materials used in the material category as well.
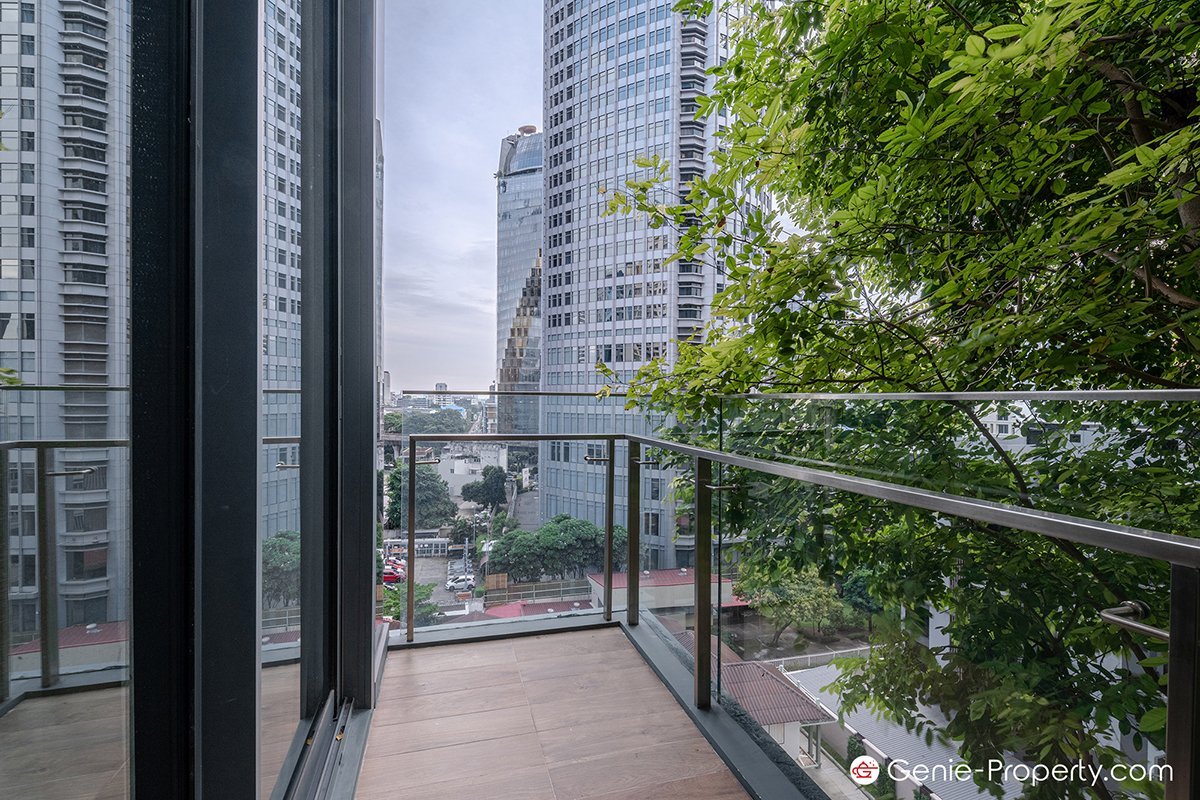
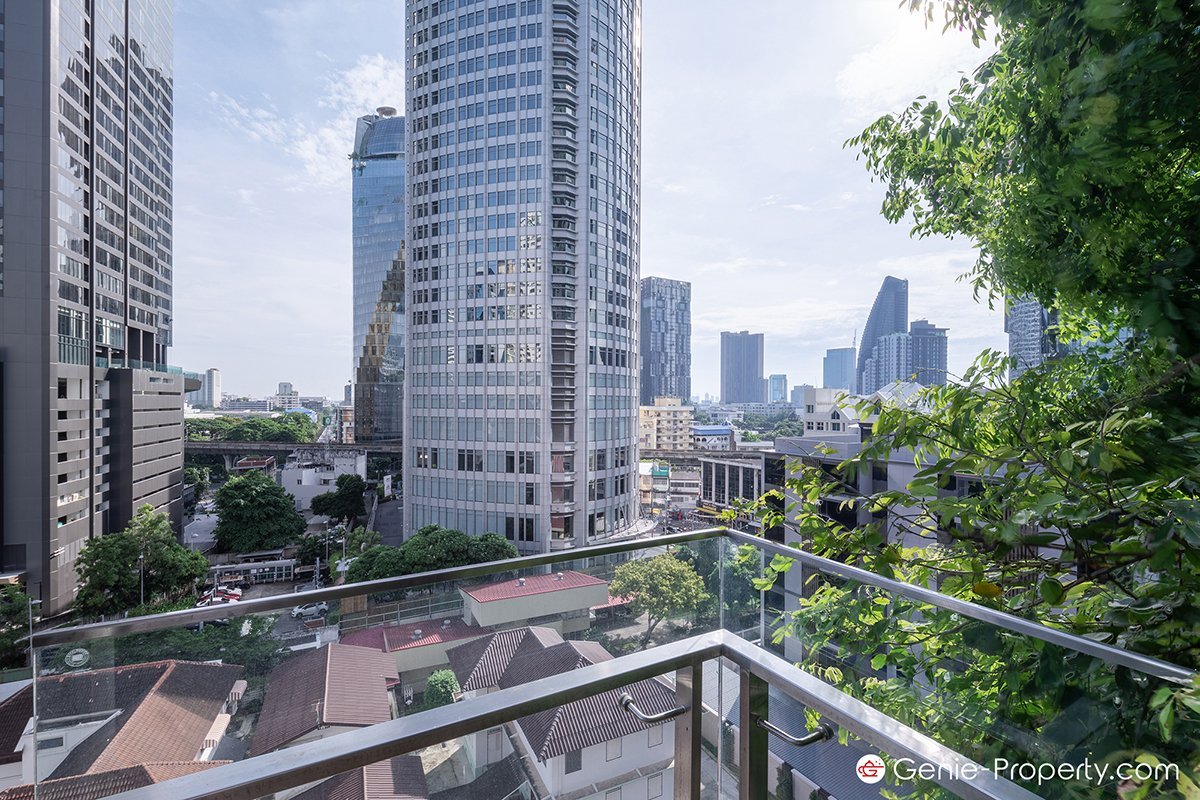
refer.VR You will see the appearance and installation point of the video door phone. The equipment can use various services with the staff within the project conveniently and quickly.
refer.VR Teka's built-in washer dryer is located right before the entrance to the small bedroom. The front is a cream colored Hi-gloss. The handle is painted red copper to make the room look more open and tidy.
VR information
Duplex has 2 bedrooms, 2 bathrooms, open kitchen U Shape next to the living room and balcony.ง
This room has the following highlights:
👍 There is a living room with a ceiling height of 6 meters, giving a feeling of special airiness.
👍 There is a long balcony that can set a small chair to sit on and enjoy the natural breeze.
👍 There are 2 entrance-exit doors on both the 1st and 2nd floors to create a lot of convenience for the residents.
👍 The bathroom is in the bedroom for privacy.
👍 The kitchen counter is in L shape and can be used comfortably on both sides.
👍 There is a full-height window in the bedroom, and living room for easy ventilation and full exposure to outside light.
👍 Condensing Units are not counted as sales area (all units).

The project will provide a fully fitted entrance door with a height of 2.60 meters and a width of 90 centimeters.
Other doors are 2.40 meters high.The Duplex room of this project is designed to be able to enter and exit 2 ways, which are the 1st floor and the 2nd floor.
♦ Installed with Digital door lock system of Samsung Push & Pull Series
♦ There is a mail box in front of the room.


refer. VR
On the left is the stairs leading up to the 2nd floor and on the right is the shoe cabinet next to the door to the room. It has a shelf for keys, hats or other small decorations. The front door is Hi Gloss and the handle is red copper.
Walkway - Living Room, Bedroom will be Engineering wood with width 8 inches and thickness 14 mm. Bathroom and kitchen are white Marble Porcelain.
Kitchen Room
It is an open kitchen in L Shape style with an Island for placing things or making simple meals. Top island made of Quartz stone. Built-in front door is Hi-gloss cream color. Kitchen top is quartz stone. The complete set of electrical appliances such as
♦ Kuppersbusch ceramic electric hob
♦ Kuppersbusch hood
♦ Built-in Microwave ( except 2BR Type B4 Teka-Free Standing )
Built-in Oven from Kuppersbusch
♦ Side by side Samsung 20 cu refrigerator (except 2BR Type B4 get Free Standing same 1BR )

refer. VR
At the connection point between kitchen, dining room and living room, it can be seen that this type has 3 levels of ceiling height: 2.7, 3 and 6 meters.
♦ Ceiling kitchen is 2.7 meters because Drop ceiling makes Conceal air conditioner embedded. It uses Daikin conceal type air conditioner through VRV system.
♦ Dining table with ceiling 3 meters. The project provides a wine cooler of Teka-Wine Cooler 26 Bottles.
♦ Living room, 6 meters ceiling to give a special feeling of airiness.
Dining room
There will be a glass pane about 3 meters wide x 3 meters high. The room is bright and airy and adds a romantic atmosphere to your candlelight dinner.

Living Room
There is a very large glass pane to see the full view outside. Let the air flow flow well in the room to receive enough natural light. There is almost no need to turn on the light at all.

Bathroom 1
It's right next to the entrance to the Study Room. Top counter is imported marble, Villeroy & Boch sanitary ware and sink, Gessi Emporio faucet and rain shower.

Study Room
It will be next to the living room (example room with a beautiful arched entrance). There is a Full Height Window for a panoramic view while learning new things to read or relax. You can measure distances with the Ruler tool in VR.

Balcony
It will be next to the living room. The sample room Genie photographed has a garden view on the 6th floor. Trees add extra shade to the balcony and the Bangkok Marriott Hotel Sukhumvit to the south. The balcony is spacious with lovely plants and a small chair. to sit and sip coffee with a view of the city
While exploring the balcony from VR, you can measure the distance of this area and the location of the condensing units of this room. You can read the details of materials used in the material category as well.


refer.VR You will see the appearance and installation point of the video door phone. The equipment can use various services with the staff within the project conveniently and quickly.
refer.VR Teka's built-in washer dryer is located right before the entrance to the small bedroom. The front is a cream colored Hi-gloss. The handle is painted red copper to make the room look more open and tidy.
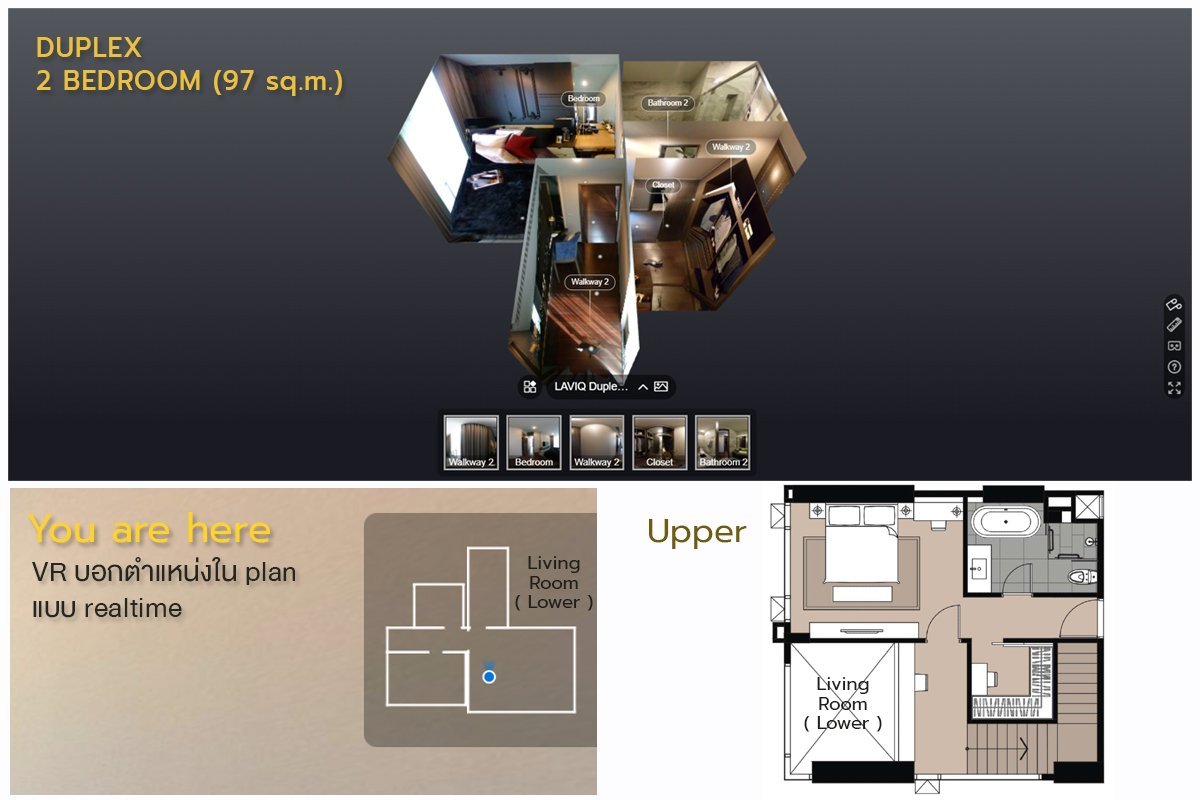
Walkway2
Refer VR : The aperture area is more than 3 meters and the corridor width is more than 1.5 meters. It has been decorated as a working space with small pieces of furniture to show that this area is spacious enough to be used as a real living space.
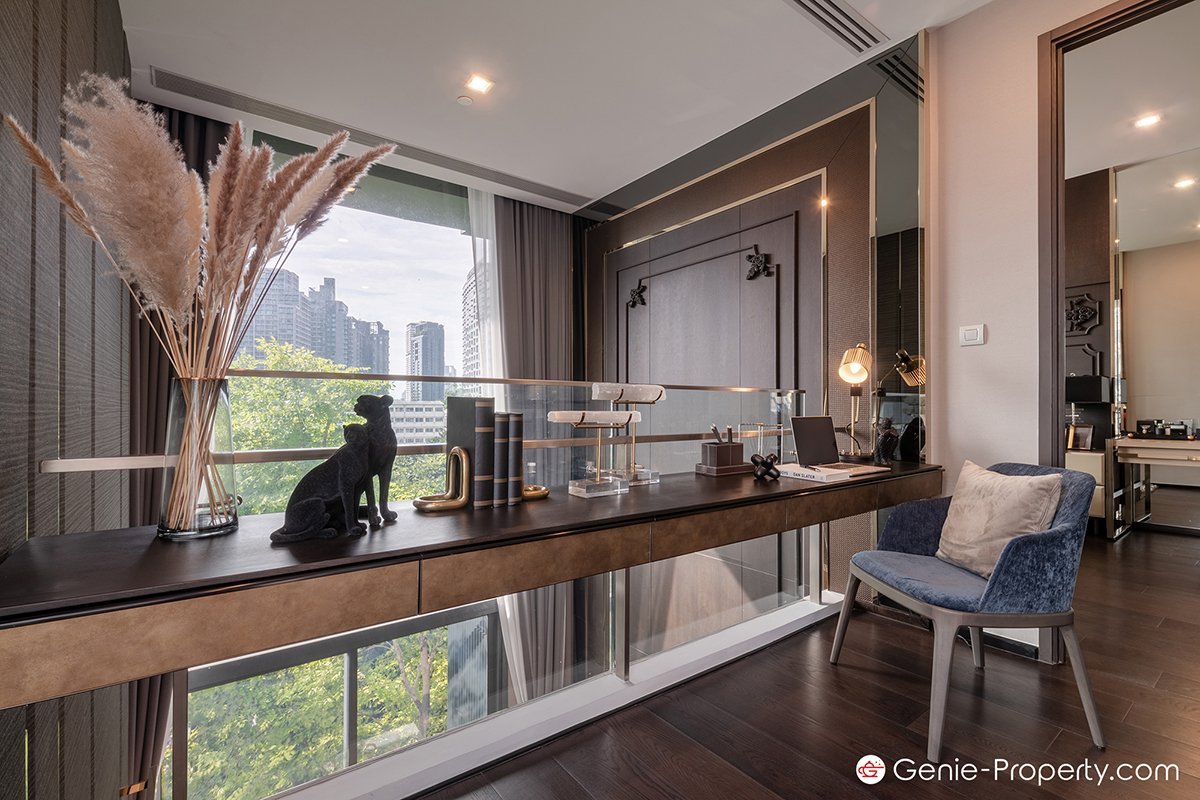
Bedroom
The bedroom consists of a wooden walk-in closet. The door is a sliding door with a wood pattern.
Walkway 2
Refer VR : Inside the bedroom, there will be a long corridor and 3 doors together which are the bathroom, walk-in closet and the entrance-exit door of this floor. It shows the attention to detail that is very comfortable for the residents.
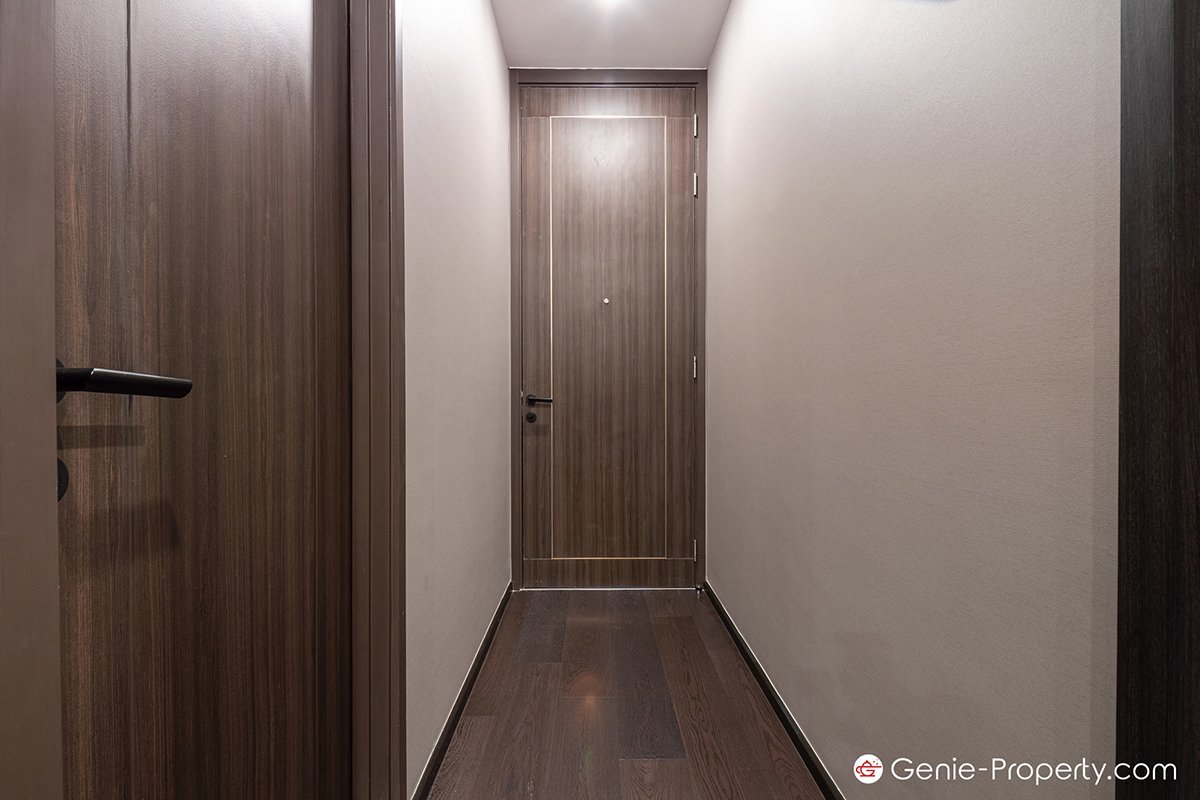
Bathroom 2
( It's across from the walk-In closet.)
Top counter is imported marble, Villeroy & Boch sanitary ware and sink, Gessi Rettangolo faucet and rain shower, I-spa standing free sink.
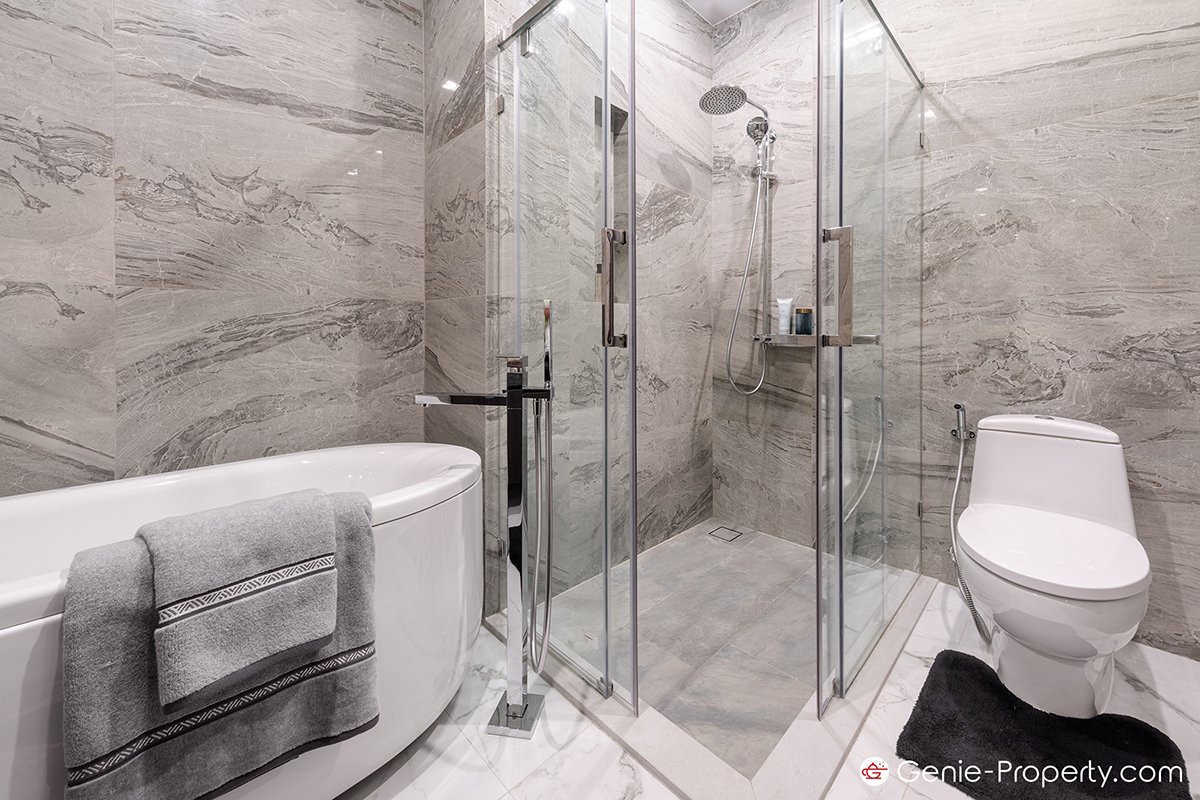
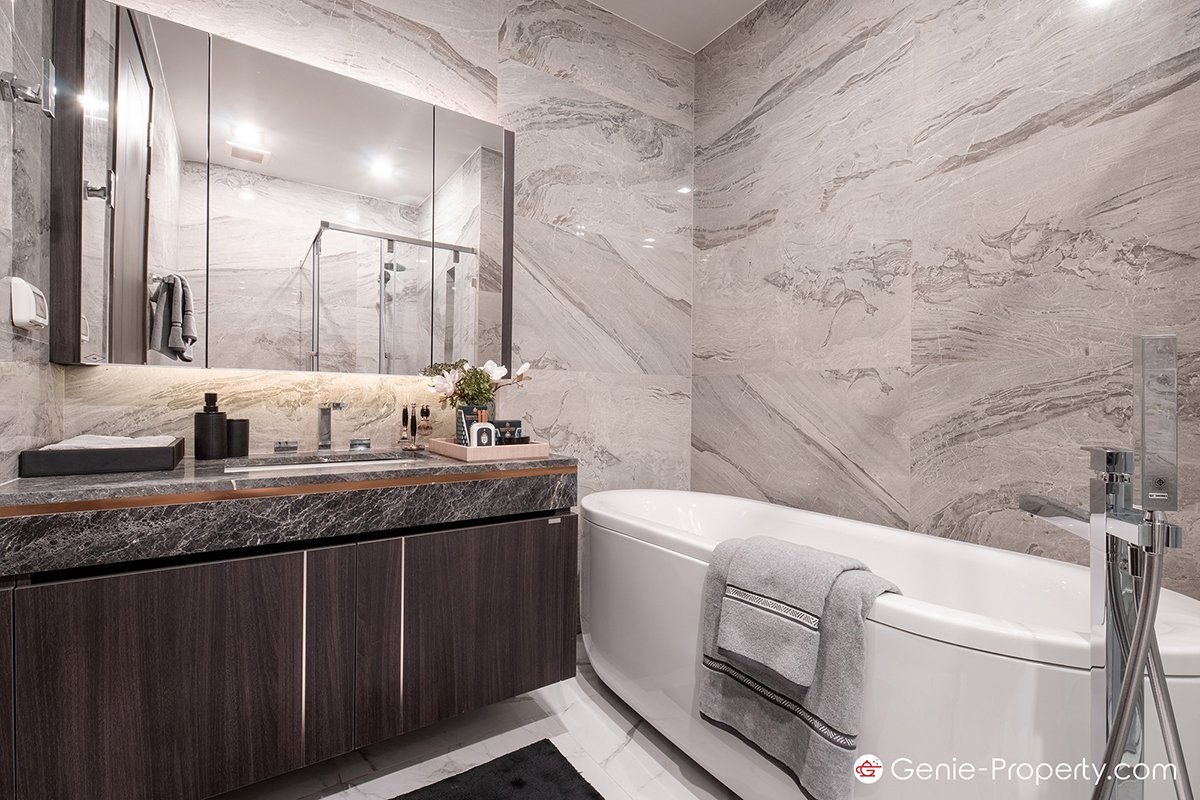

Walkway2
Refer VR : The aperture area is more than 3 meters and the corridor width is more than 1.5 meters. It has been decorated as a working space with small pieces of furniture to show that this area is spacious enough to be used as a real living space.

Bedroom
The bedroom consists of a wooden walk-in closet. The door is a sliding door with a wood pattern.
Walkway 2
Refer VR : Inside the bedroom, there will be a long corridor and 3 doors together which are the bathroom, walk-in closet and the entrance-exit door of this floor. It shows the attention to detail that is very comfortable for the residents.

Bathroom 2
( It's across from the walk-In closet.)
Top counter is imported marble, Villeroy & Boch sanitary ware and sink, Gessi Rettangolo faucet and rain shower, I-spa standing free sink.


3 Bedroom, size from 115 - 144 sq.m., there are 4 types to choose from.
The sample room will be Type C4-02 on the 25th floor. The main living space is 3 bedrooms / 4 bathrooms / 2 kitchens / 1 living room / 1 laundry room and a very spacious balcony.
Refer VR It is divided into 18 zones that can be explored according to your needs, including:
◊ Walkway 1
◊ Dining room
◊ Living room
◊ Bedroom 1
◊ Bathroom 1
◊ Walkway 2
◊ Bathroom 2
◊ Bedroom 2
◊ Walkway 3
◊ Closet
◊ Bathroom 3
◊ Bedroom 3
◊ Kitchen 1
◊ Kitchen 2
◊ Laundry
◊ Maid
◊ Bathroom 4
◊ Balcony
This room has the following highlights:
👍 The living room and the master bedroom have two full height windows, allowing you to see the view in both directions at the same time, allowing for easy ventilation and getting the fullest light from the outside.
👍 It is the type with the longest and widest balcony. It can be set up with a full set of tables and chairs for sitting and enjoying the natural breeze while enjoying the open city view.
👍 It's a room with a balcony next to trees and a courtyard that the project has made for the residents to relax (not open for use). It feels extra special.
👍 The bathroom in the master bedroom creates good privacy with 2 washbasins and has a full-height window with natural light and evening light that creates a romantic atmosphere while soaking in the water.
👍 The kitchen counter is made in L shape and can be used comfortably on both sides.
👍 Condensing Units are not counted as sales area (all units).
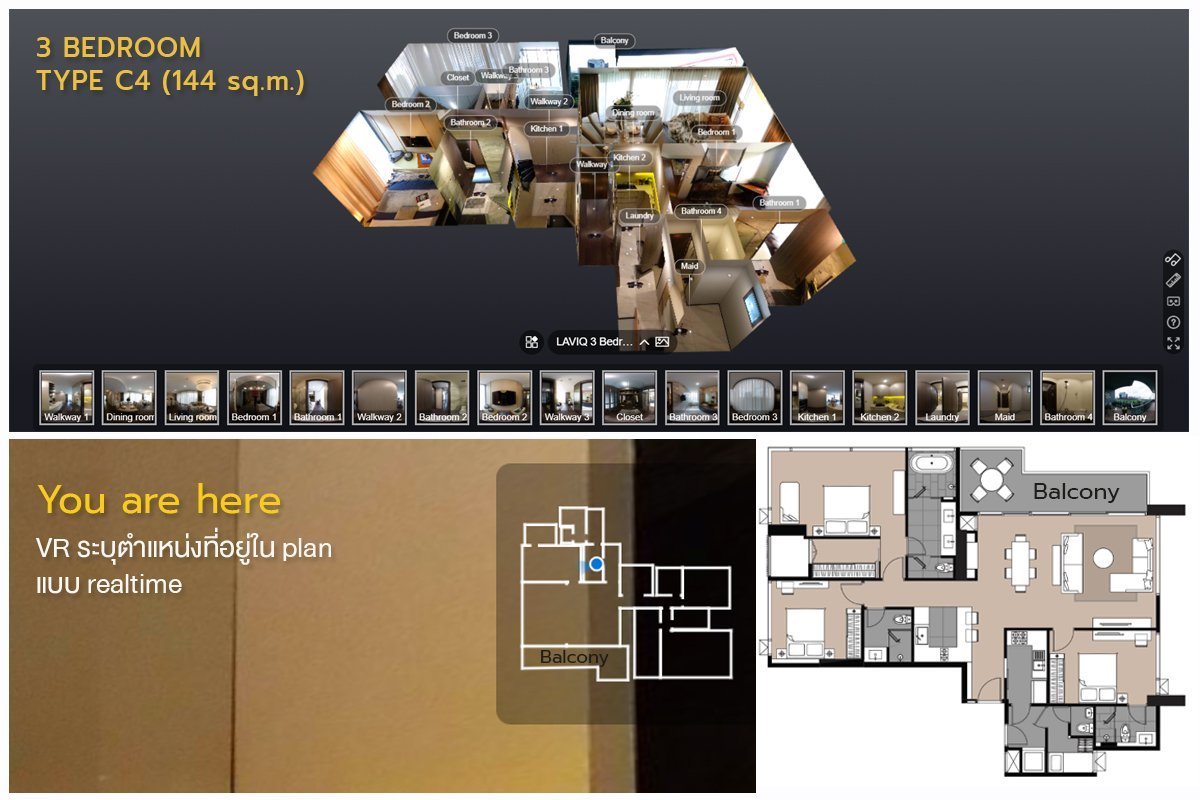
“ Given the size and the number of rooms, if you look at it in photos, you might be misunderstood and confused about directions. If the video needs to be watched continuously, VR will help you easily explore the sample room at the LAVIQ project.”
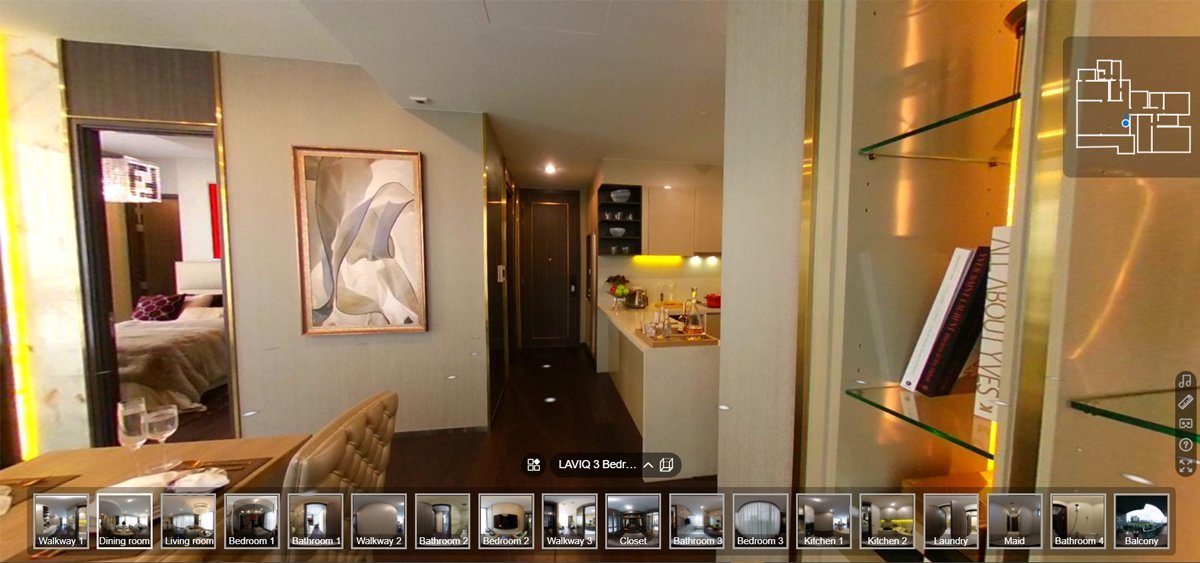
The project will be provided fully fitted. The entrance door is 2.60 meters high and 90 centimeters wide. Other doors are 2.40 meters high.
♦ Installed with Digital door lock system of Samsung Push & Pull Series
♦ There is a mail box in front of the room.
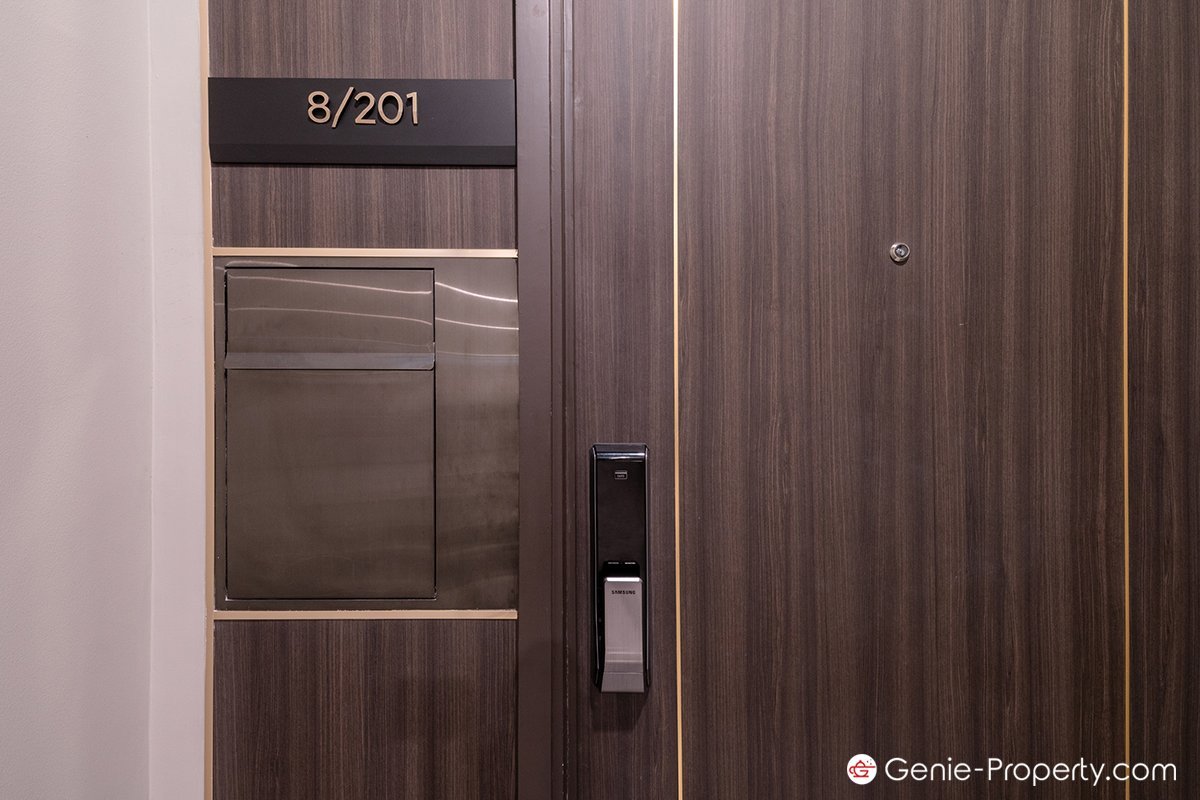
refer. VR : Walkway 1
The shoe cabinet is next to the entrance door to the room. There is a shelf for keys, hats or other small decorations. Doors are Hi Gloss with red copper handles.
Opposite is the wall between the entrance door to Kitchen 2, full of glass to the ceiling, collecting the golden Cube, and opposite is the Counter Island of Kitchen 1, sure enough.
Walkway - Living Room, Bedroom will be Engineering wood, width 8 inches, thickness 14 mm. Bathroom and kitchen are white Marble Porcelain.
First of all, Genie will take you to the largest area of this room.
Dining room & Living Room
There will be glass panes that are wide and 3 meters high in both directions. You can take full view. Bright and airy rooms can add a romantic and luxurious atmosphere to a candlelit dinner or small party.
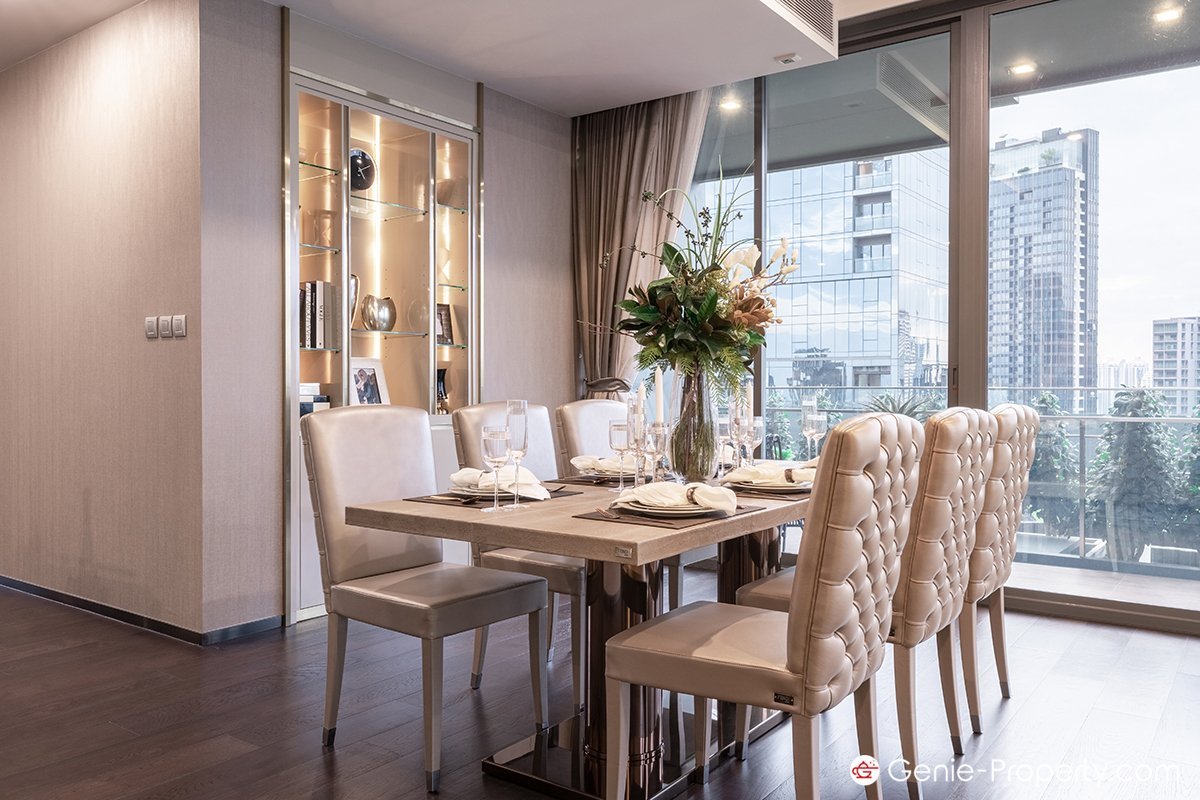
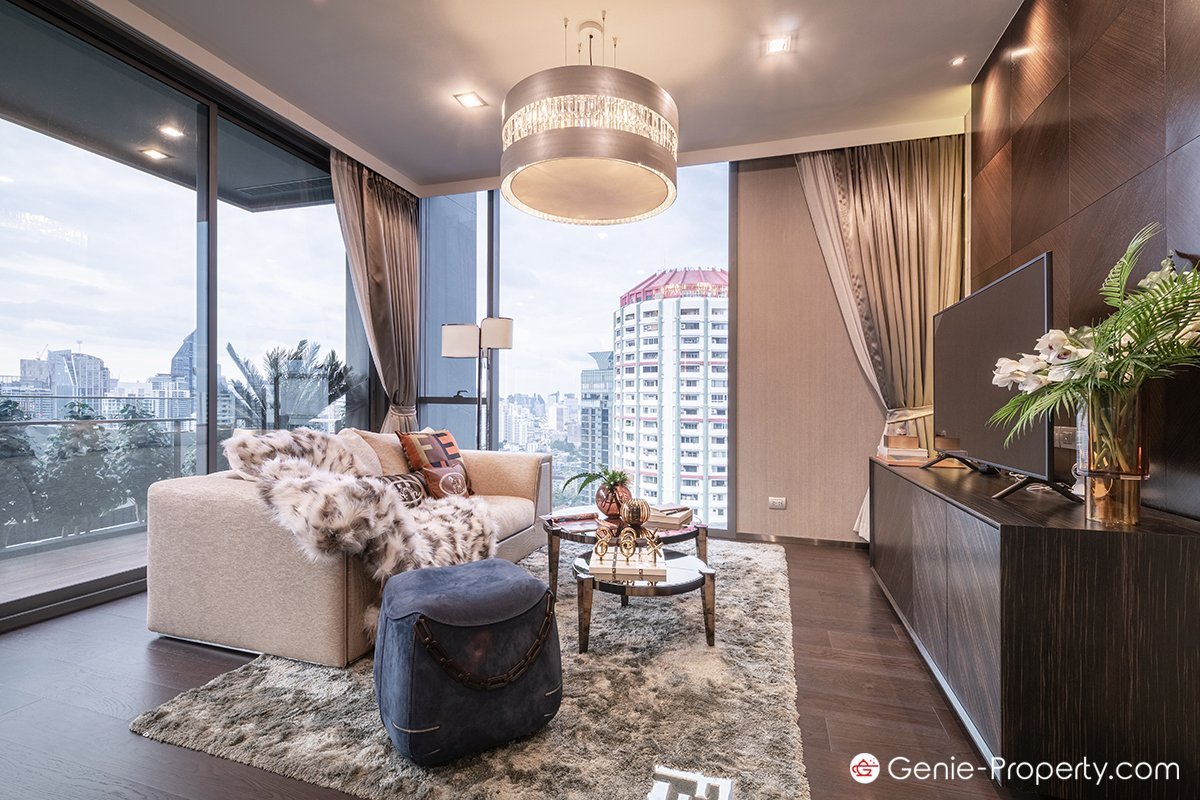
Bedroom 1
The entrance door is between the corridors of the Dining and Living zones. Inside the bedroom there is a full height window for natural light, beautiful views and good wind flow. Project for organizing a wardrobe with 1 compact Hi-Gloss door
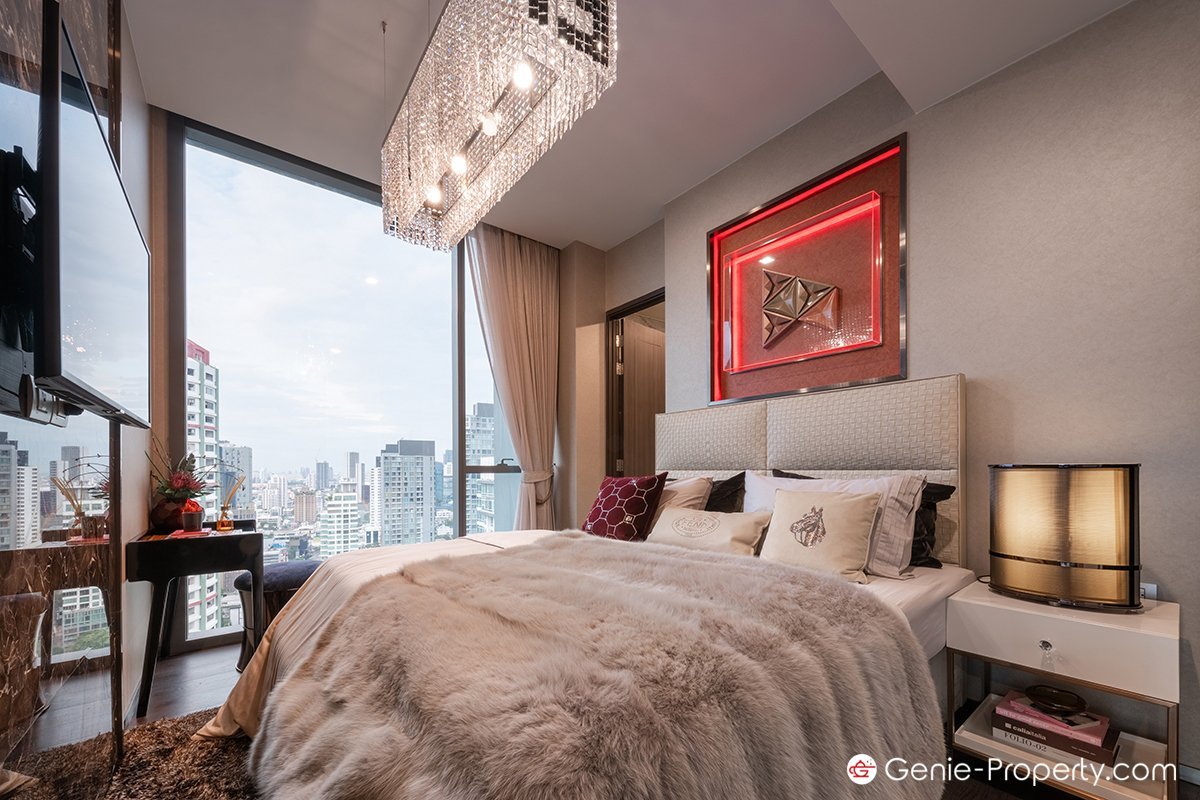
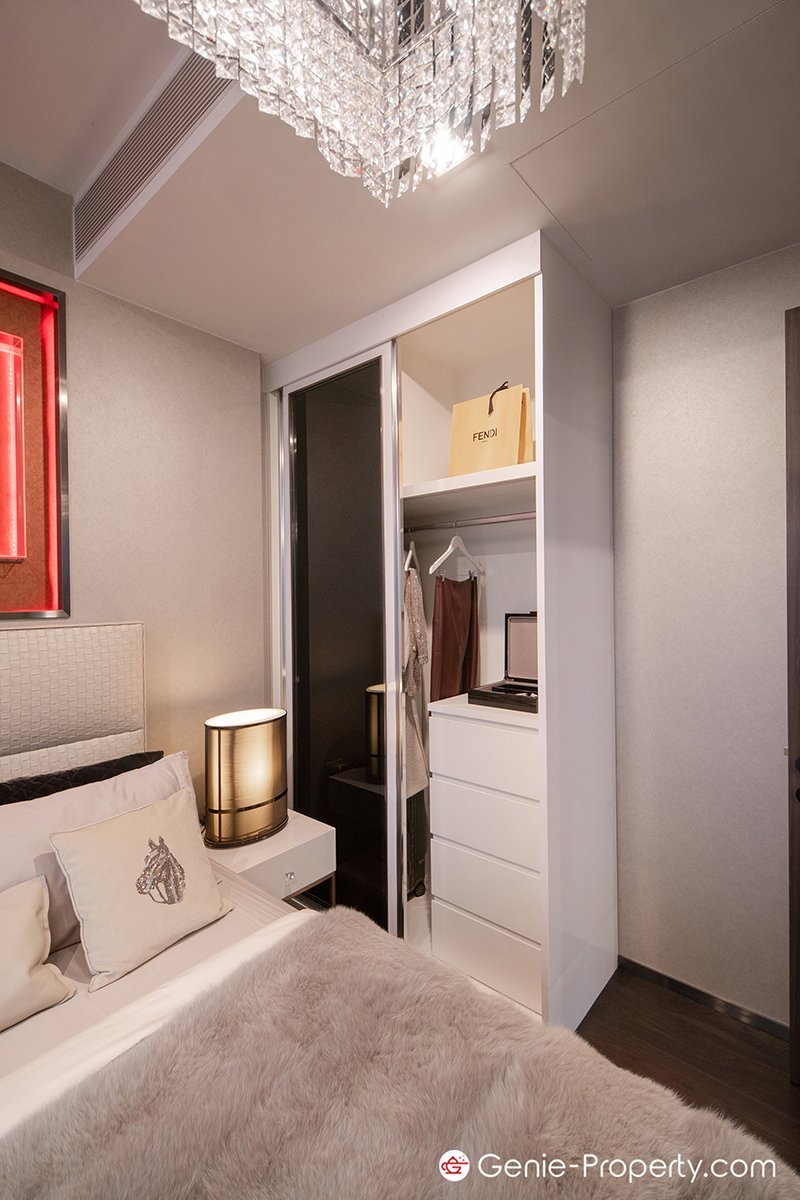
Bathroom 1
Refer : VR ( At the head of the bed next to the window) There is enough space for bathing and personal business comfortably. Top counter is imported marble, Villeroy & Boch sanitary ware and sink, Gessi faucet and rain shower.
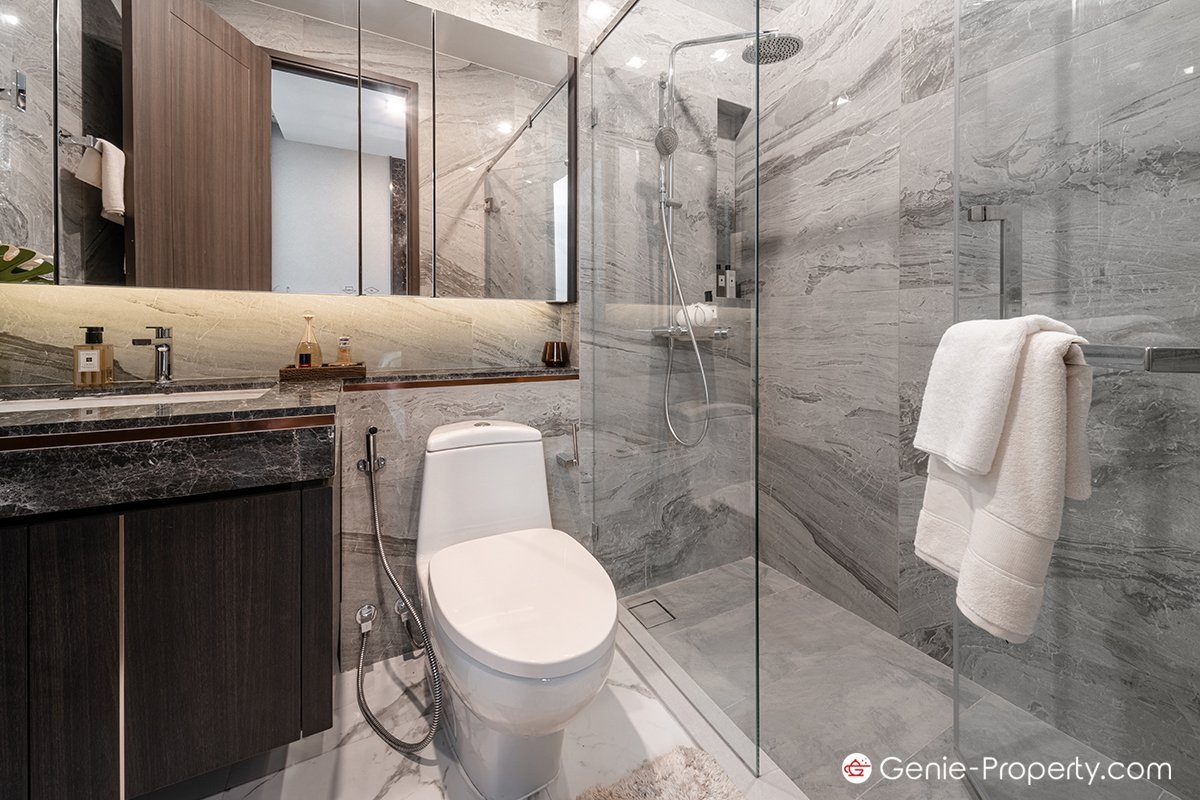
Refer VR : Walkway 2
It is a corridor between kitchen 2 (open kitchen), entrance-exit door of Bedroom 2, Bathroom 2 and Bedroom 3.
Bathroom 2
The material used is the same as Bathroom 1. The location of sanitary ware can be viewed from VR.
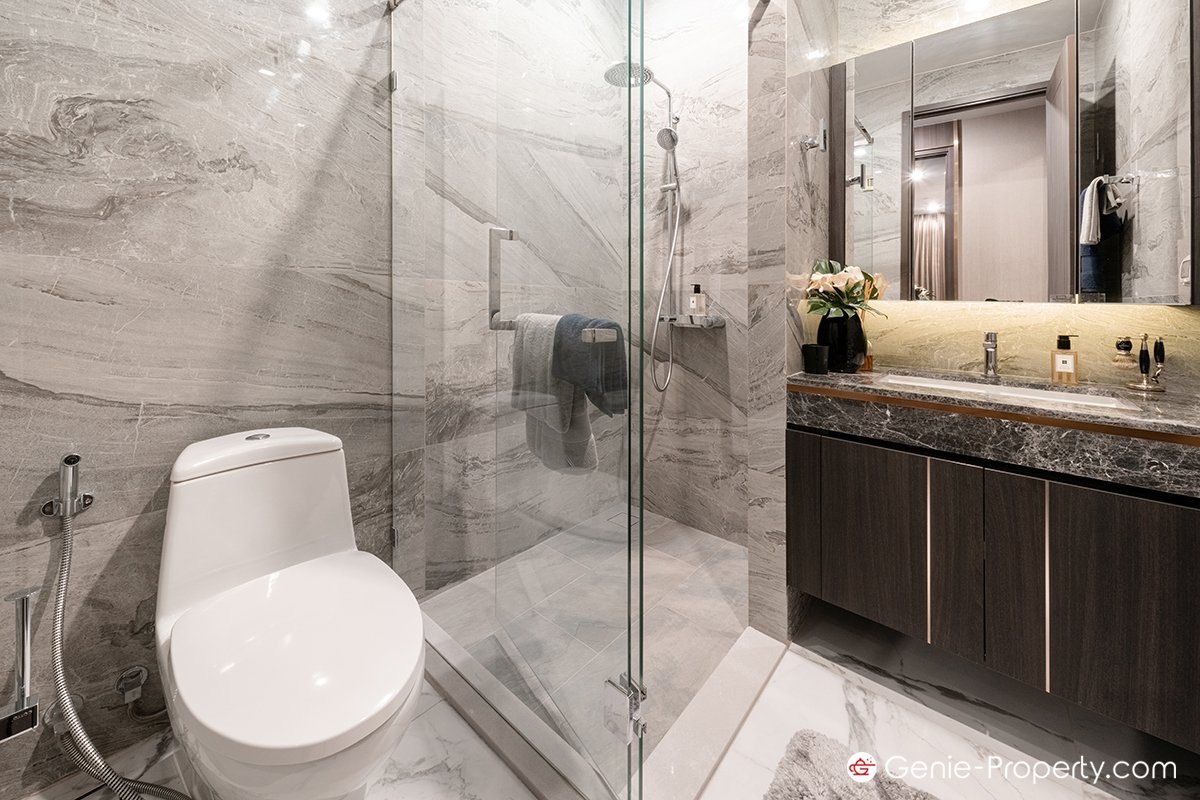
Bedroom 2
It is located between Bathroom 2 and Bedroom 3. The sample room can be decorated in luxury and very relaxing. The same as the first bedroom with wide glass panes that are wide and 3 meters high on each side.
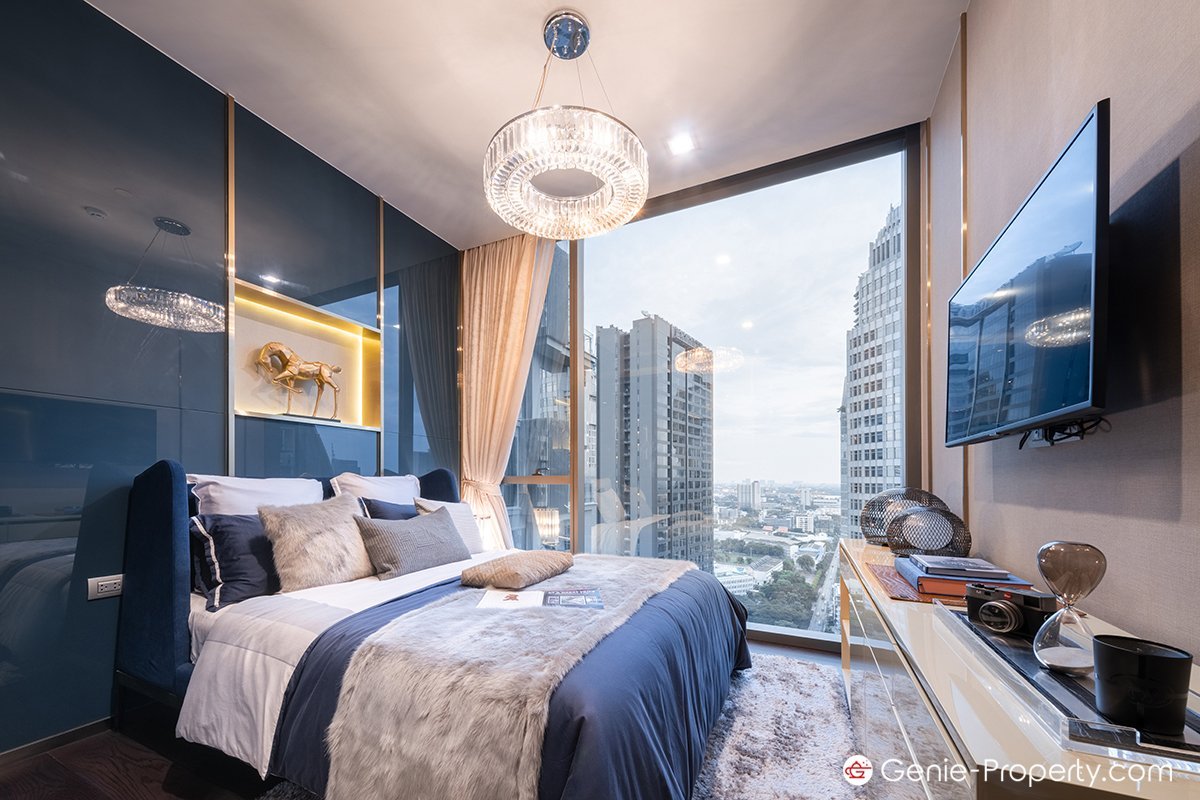
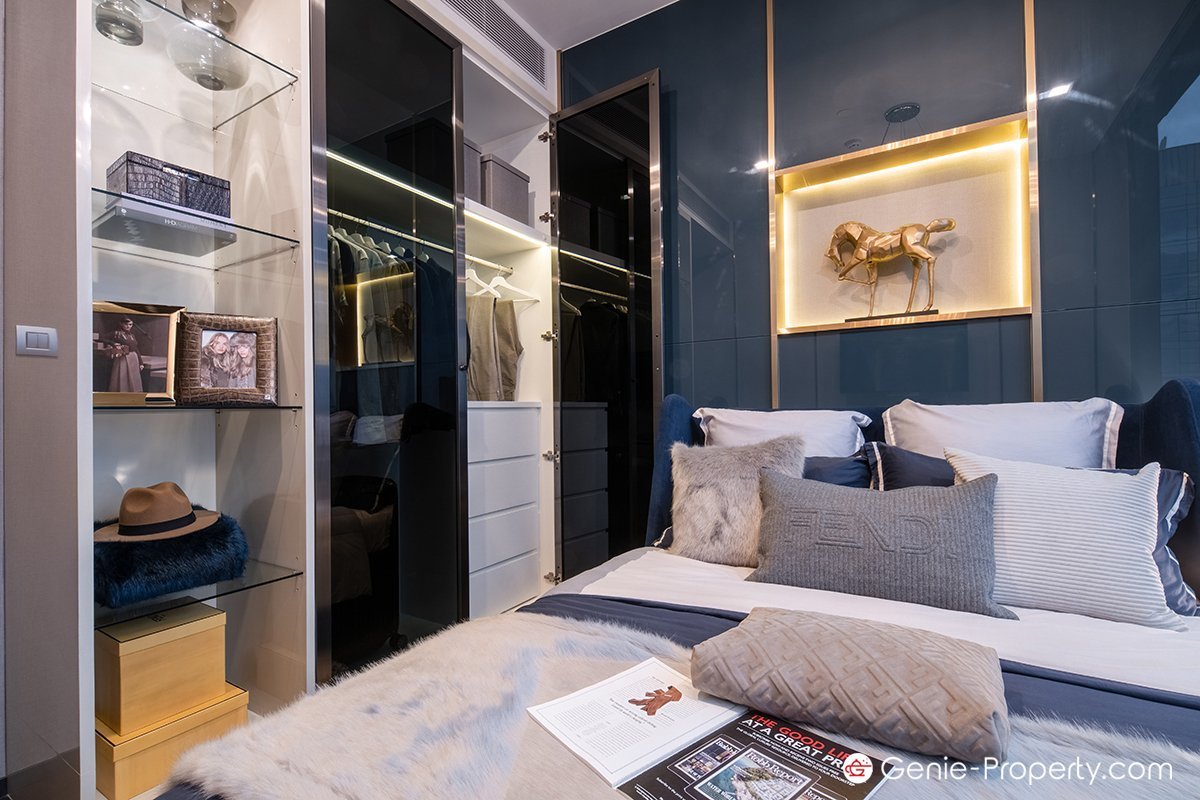
Bedroom 3 consists of:
✔️ Closet
✔️ Bathroom 3
✔️ Walkway 3
✔️ Bedroom3
Closet is a sliding door. The room has built-in for hanging clothes and placing valuables, luxury branded bags, various personal items. The wardrobe door is a full sheet of glass on both sides. The room looks spacious and you can check the neatness after dressing anytime inside the room.
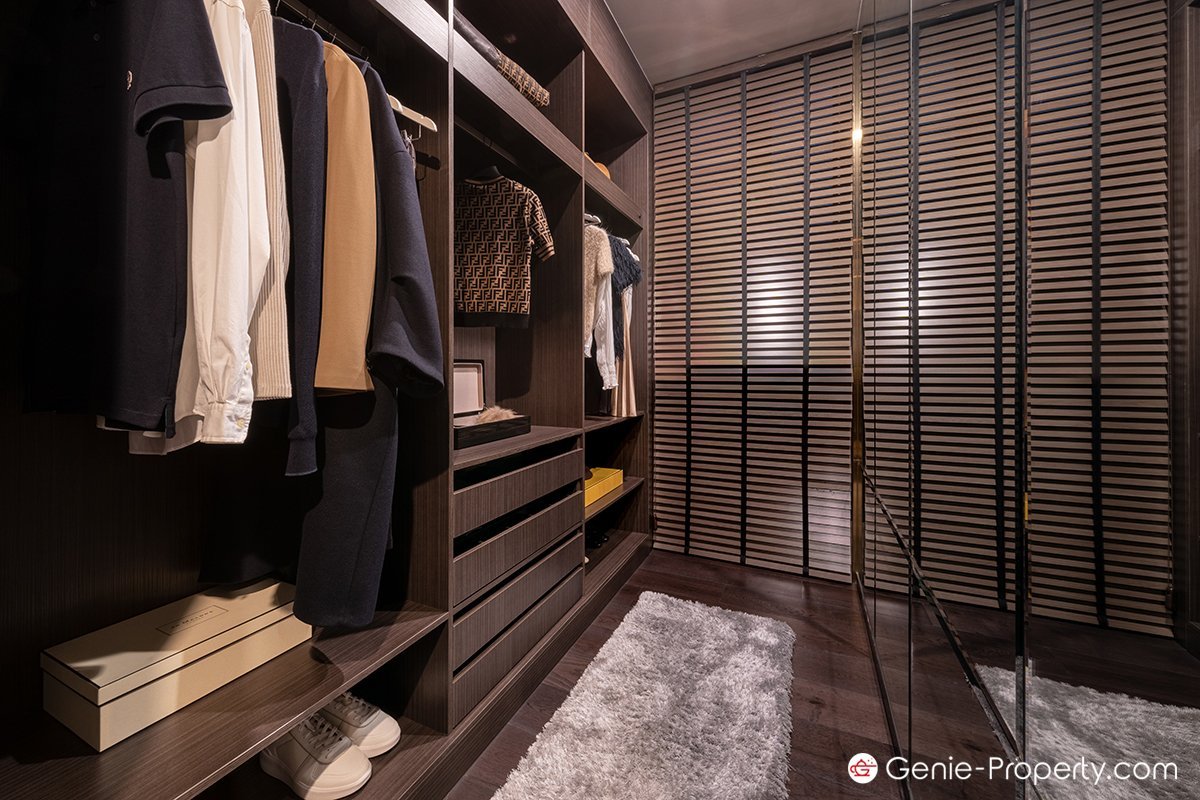
Bathroom 3
Top counter is imported marble, sanitary ware and 2 sinks from Villeroy & Boch brand, one for display and one can be used at the same time ^^ Rettangolo Gessi faucet and rain shower, I-spa standing free tub.
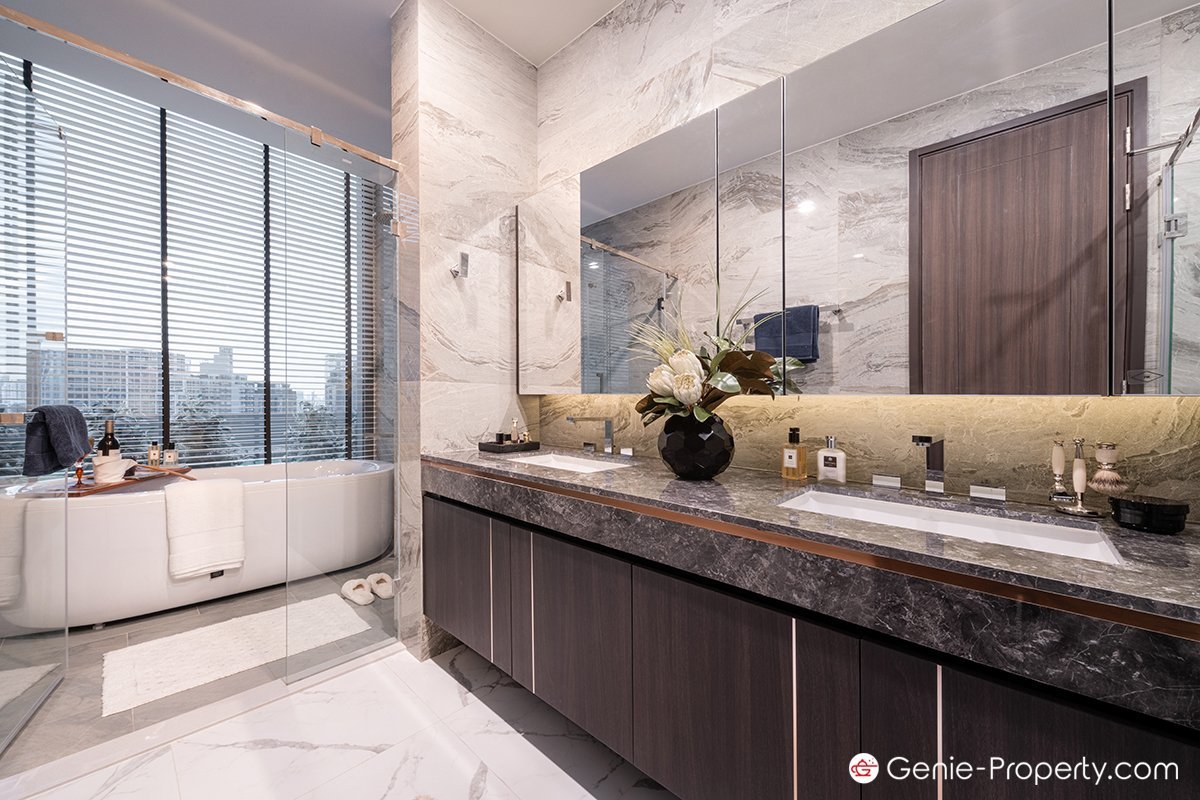
Bedroom 3
There are luxurious decorations. It's a room with a corner full of glass. Get views of the city in both directions, west and south. In the front area is a stone and lawn that the project has arranged for the residents to relax their eyes.
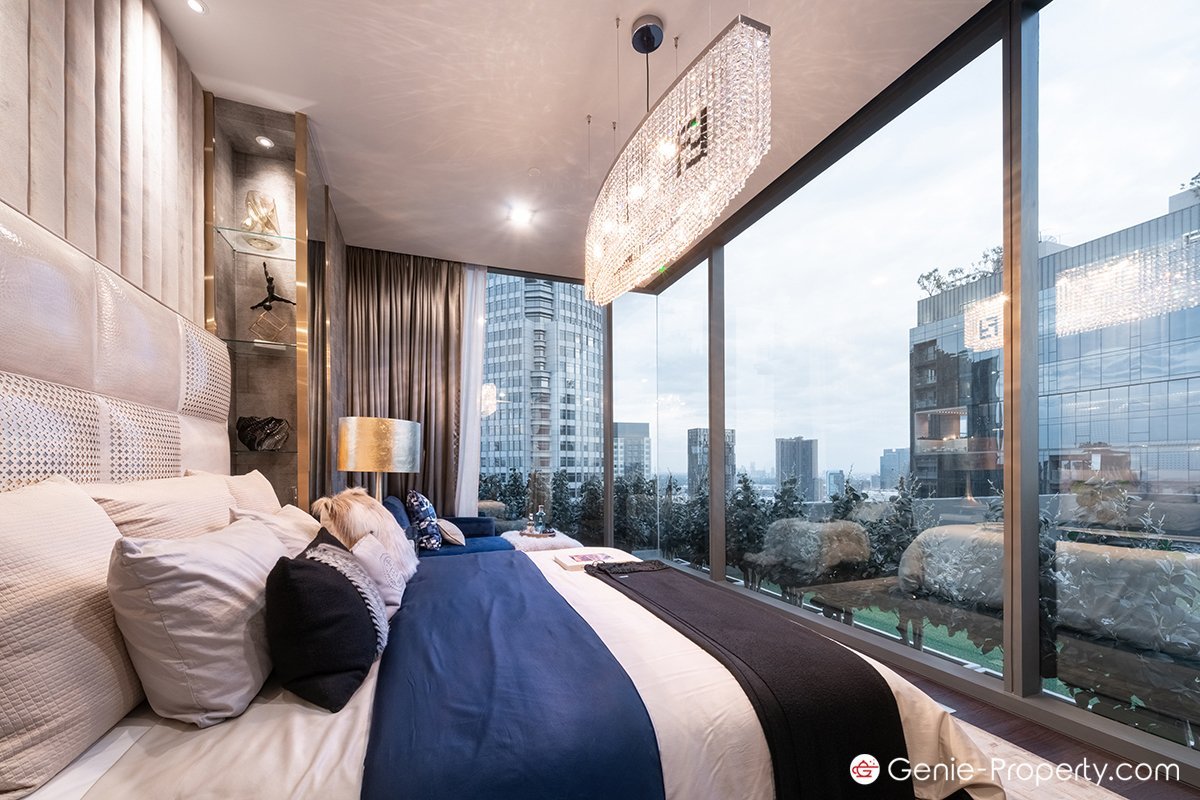
Kitchen 1
Open kitchen with U Shape Counter with Island, Top island made of Quartz stone, Built-in, Cream colored Hi-gloss front, Quartz kitchen top and complete set of electrical appliances:
♦ Kuppersbusch ceramic electric hob
♦ Kuppersbusch hood
♦ Built-in Microwave ( except 2BR Type B4 Teka-Free Standing )
♦ Built-in Oven of the Kuppersbusch brand.
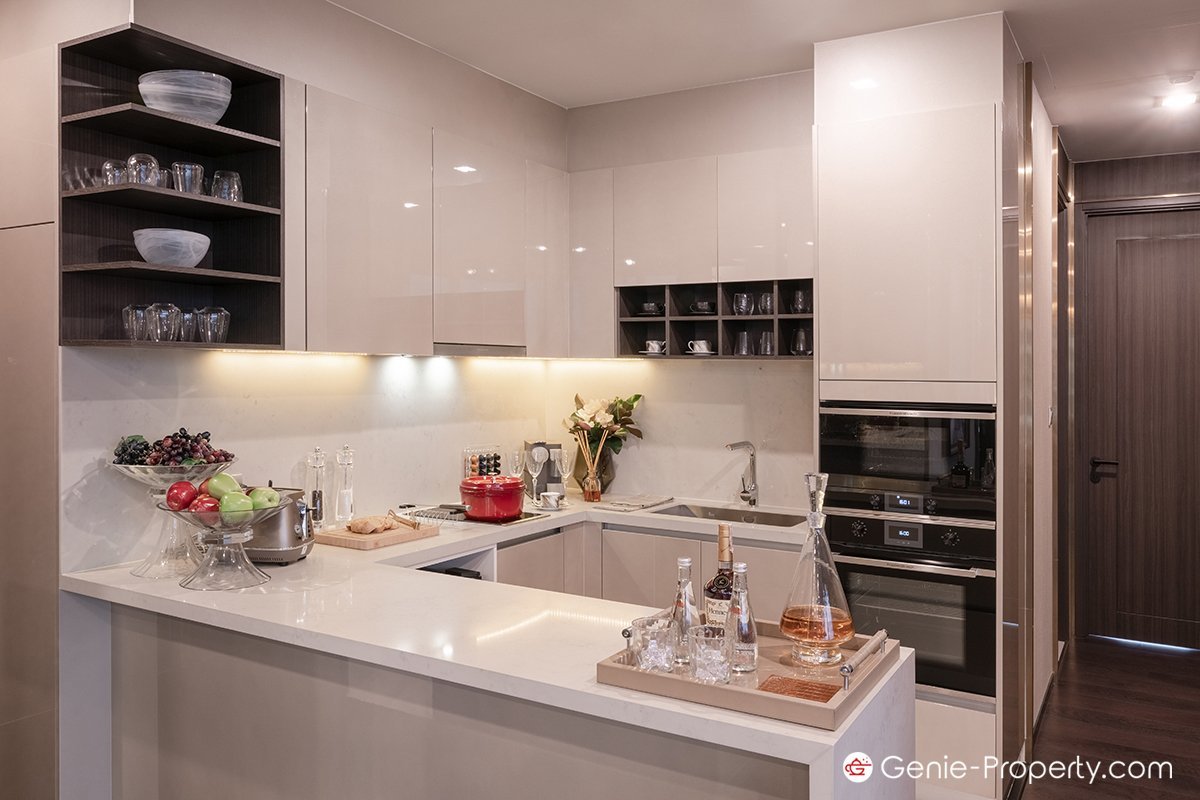
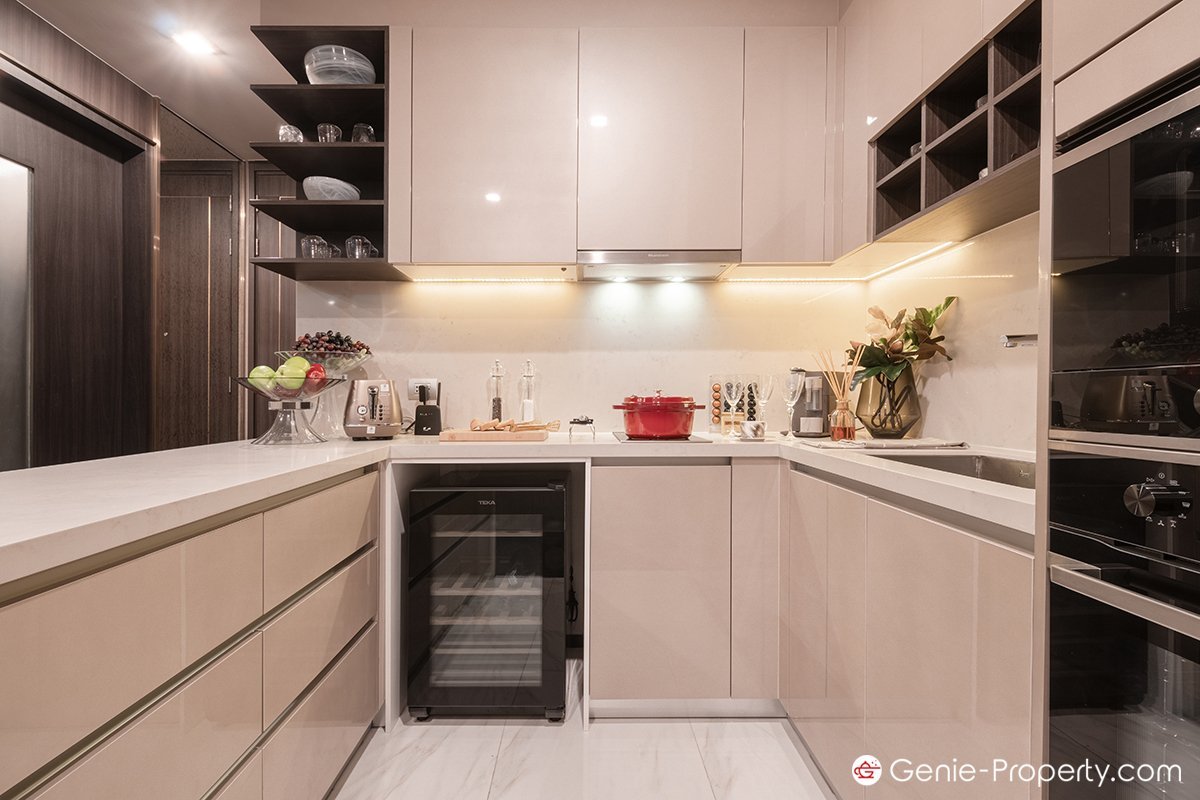
Kitchen 2
Refer VR
There is a wooden sliding door that opens and closes and is a closed kitchen. There is a L Shape Counter with a kitchen top made of Quartz stone. Built-in with a cream colored Hi-gloss front. Appliances will have:
✔️ Ceramic electric stove from Kuppersbusch
✔️ Kuppersbusch hood
✔️ Side by side Samsung 20 cu refrigerator (except 2BR Type B4 Free Standing same 1BR )
Laundry & Bathroom 4 & Maid ( refer. VR )
In this zone, we call collectively the maid's laboratory ^^ It will consist of a laundry room. /Small bathroom and multipurpose area
There are two entrances and exits in this zone:
♦ Door to the room with Digital Door lock
♦ Service door is close to the door to the room.
(Between the kitchen-housewife's laboratory, there will be another door blocking it.)
Maids can access this room at any time without disturbing your privacy or when you are not in the room.
Balcony
It is the longest and widest balcony of the 4 types. It can be set up with a full set of tables and chairs for sitting and enjoying the natural breeze while enjoying the ultimate open-air city view. What's more, it is a room with a balcony next to trees and a courtyard that the project has made for the residents to relax (not open for use). It gives another level of exclusivity.
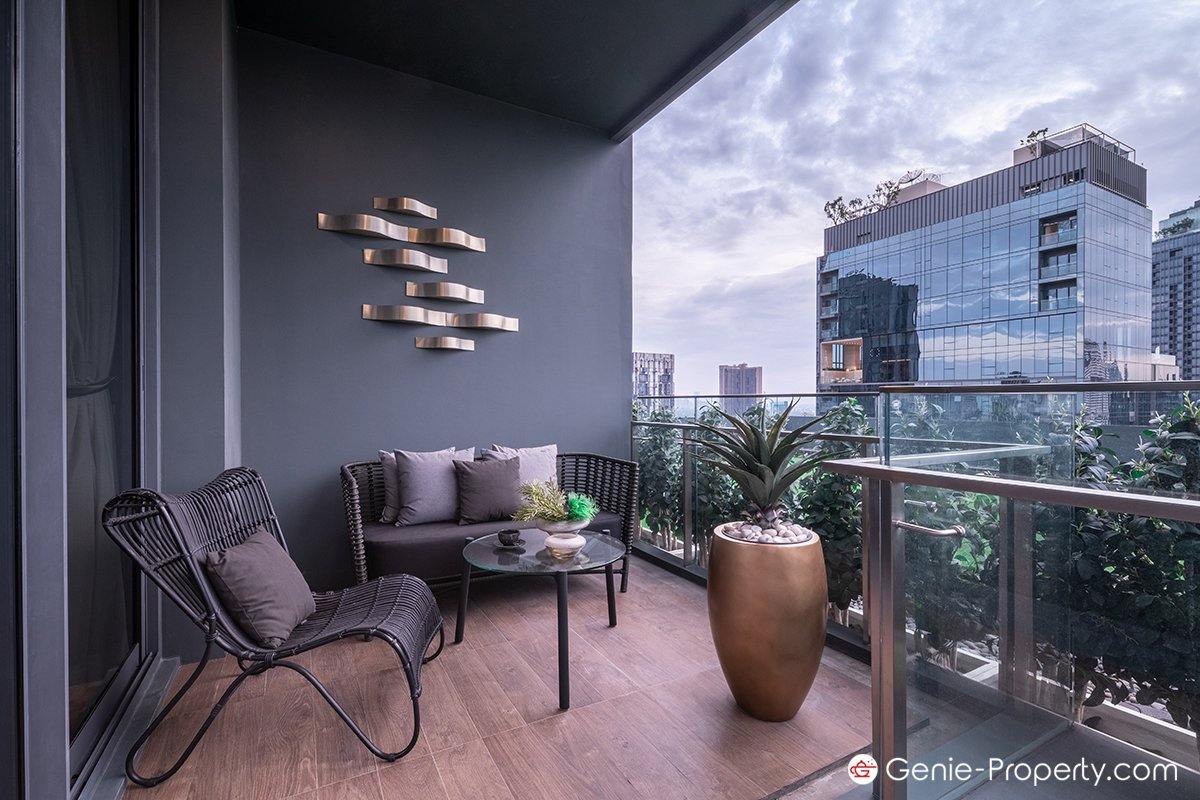
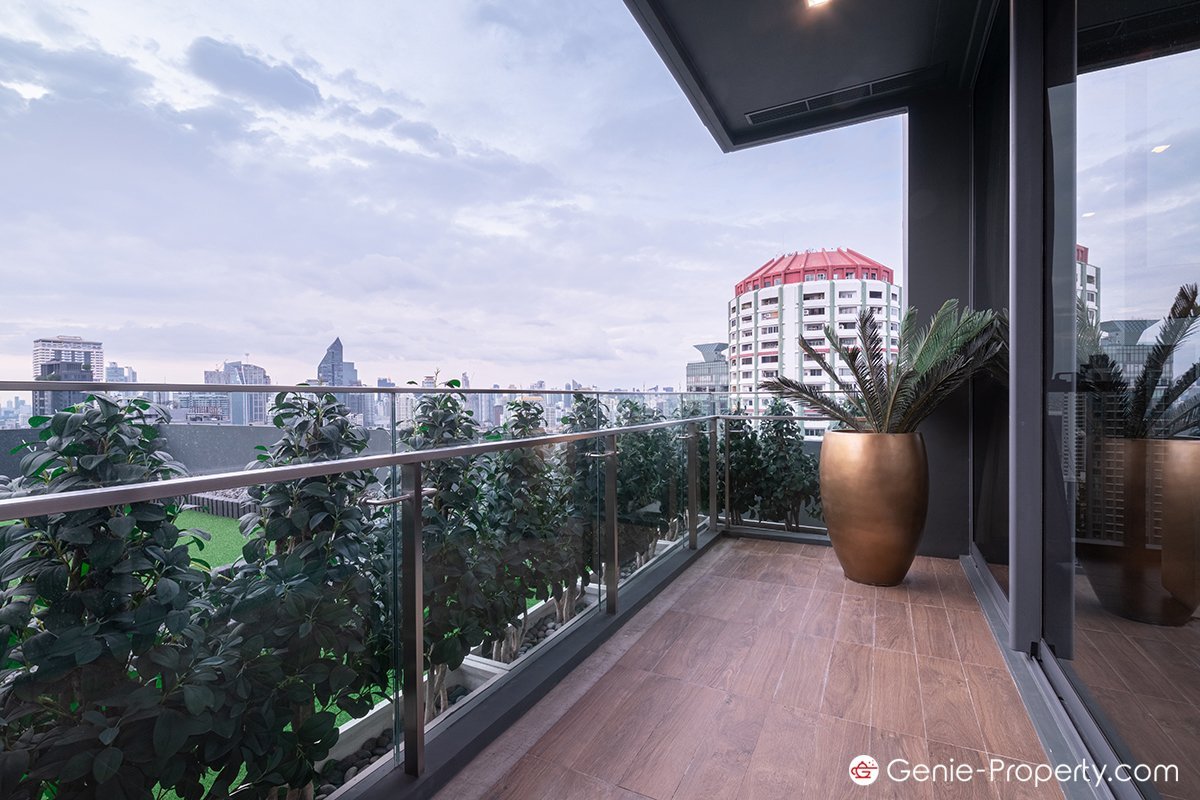
refer : VR ceiling height
Ceiling kitchen zone 2.7 meters because the ceiling is dropped to make Conceal air conditioners embedded by using Daikin air conditioners, conceal type, VRV system.
♦ Bedroom has both 2.7 and 3 meters.
♦ Living room, Bathroom with 3 meters ceiling
Teka-Wine Cooler 26 Bottles Wine Cooler Project
refer.VR : You will see the characteristics and installation point of the video door phone. The device can use various services with the staff within the project conveniently and quickly.
refer.VR : Teka's built-in washer and dryer are located just before the entrance to the small bedroom. The front is Hi-gloss in cream color. The handle is red copper, helping to make the room look more open and tidy.
3 Bedroom, size from 115 - 144 sq.m., there are 4 types to choose from.
The sample room will be Type C4-02 on the 25th floor. The main living space is 3 bedrooms / 4 bathrooms / 2 kitchens / 1 living room / 1 laundry room and a very spacious balcony.
Refer VR It is divided into 18 zones that can be explored according to your needs, including:
◊ Walkway 1
◊ Dining room
◊ Living room
◊ Bedroom 1
◊ Bathroom 1
◊ Walkway 2
◊ Bathroom 2
◊ Bedroom 2
◊ Walkway 3
◊ Closet
◊ Bathroom 3
◊ Bedroom 3
◊ Kitchen 1
◊ Kitchen 2
◊ Laundry
◊ Maid
◊ Bathroom 4
◊ Balcony
This room has the following highlights:
👍 The living room and the master bedroom have two full height windows, allowing you to see the view in both directions at the same time, allowing for easy ventilation and getting the fullest light from the outside.
👍 It is the type with the longest and widest balcony. It can be set up with a full set of tables and chairs for sitting and enjoying the natural breeze while enjoying the open city view.
👍 It's a room with a balcony next to trees and a courtyard that the project has made for the residents to relax (not open for use). It feels extra special.
👍 The bathroom in the master bedroom creates good privacy with 2 washbasins and has a full-height window with natural light and evening light that creates a romantic atmosphere while soaking in the water.
👍 The kitchen counter is made in L shape and can be used comfortably on both sides.
👍 Condensing Units are not counted as sales area (all units).

“ Given the size and the number of rooms, if you look at it in photos, you might be misunderstood and confused about directions. If the video needs to be watched continuously, VR will help you easily explore the sample room at the LAVIQ project.”

The project will be provided fully fitted. The entrance door is 2.60 meters high and 90 centimeters wide. Other doors are 2.40 meters high.
♦ Installed with Digital door lock system of Samsung Push & Pull Series
♦ There is a mail box in front of the room.

refer. VR : Walkway 1
The shoe cabinet is next to the entrance door to the room. There is a shelf for keys, hats or other small decorations. Doors are Hi Gloss with red copper handles.
Opposite is the wall between the entrance door to Kitchen 2, full of glass to the ceiling, collecting the golden Cube, and opposite is the Counter Island of Kitchen 1, sure enough.
Walkway - Living Room, Bedroom will be Engineering wood, width 8 inches, thickness 14 mm. Bathroom and kitchen are white Marble Porcelain.
First of all, Genie will take you to the largest area of this room.
Dining room & Living Room
There will be glass panes that are wide and 3 meters high in both directions. You can take full view. Bright and airy rooms can add a romantic and luxurious atmosphere to a candlelit dinner or small party.


Bedroom 1
The entrance door is between the corridors of the Dining and Living zones. Inside the bedroom there is a full height window for natural light, beautiful views and good wind flow. Project for organizing a wardrobe with 1 compact Hi-Gloss door


Bathroom 1
Refer : VR ( At the head of the bed next to the window) There is enough space for bathing and personal business comfortably. Top counter is imported marble, Villeroy & Boch sanitary ware and sink, Gessi faucet and rain shower.

Refer VR : Walkway 2
It is a corridor between kitchen 2 (open kitchen), entrance-exit door of Bedroom 2, Bathroom 2 and Bedroom 3.
Bathroom 2
The material used is the same as Bathroom 1. The location of sanitary ware can be viewed from VR.

Bedroom 2
It is located between Bathroom 2 and Bedroom 3. The sample room can be decorated in luxury and very relaxing. The same as the first bedroom with wide glass panes that are wide and 3 meters high on each side.


Bedroom 3 consists of:
✔️ Closet
✔️ Bathroom 3
✔️ Walkway 3
✔️ Bedroom3
Closet is a sliding door. The room has built-in for hanging clothes and placing valuables, luxury branded bags, various personal items. The wardrobe door is a full sheet of glass on both sides. The room looks spacious and you can check the neatness after dressing anytime inside the room.

Bathroom 3
Top counter is imported marble, sanitary ware and 2 sinks from Villeroy & Boch brand, one for display and one can be used at the same time ^^ Rettangolo Gessi faucet and rain shower, I-spa standing free tub.

Bedroom 3
There are luxurious decorations. It's a room with a corner full of glass. Get views of the city in both directions, west and south. In the front area is a stone and lawn that the project has arranged for the residents to relax their eyes.

Kitchen 1
Open kitchen with U Shape Counter with Island, Top island made of Quartz stone, Built-in, Cream colored Hi-gloss front, Quartz kitchen top and complete set of electrical appliances:
♦ Kuppersbusch ceramic electric hob
♦ Kuppersbusch hood
♦ Built-in Microwave ( except 2BR Type B4 Teka-Free Standing )
♦ Built-in Oven of the Kuppersbusch brand.


Kitchen 2
Refer VR
There is a wooden sliding door that opens and closes and is a closed kitchen. There is a L Shape Counter with a kitchen top made of Quartz stone. Built-in with a cream colored Hi-gloss front. Appliances will have:
✔️ Ceramic electric stove from Kuppersbusch
✔️ Kuppersbusch hood
✔️ Side by side Samsung 20 cu refrigerator (except 2BR Type B4 Free Standing same 1BR )
Laundry & Bathroom 4 & Maid ( refer. VR )
In this zone, we call collectively the maid's laboratory ^^ It will consist of a laundry room. /Small bathroom and multipurpose area
There are two entrances and exits in this zone:
♦ Door to the room with Digital Door lock
♦ Service door is close to the door to the room.
(Between the kitchen-housewife's laboratory, there will be another door blocking it.)
Maids can access this room at any time without disturbing your privacy or when you are not in the room.
Balcony
It is the longest and widest balcony of the 4 types. It can be set up with a full set of tables and chairs for sitting and enjoying the natural breeze while enjoying the ultimate open-air city view. What's more, it is a room with a balcony next to trees and a courtyard that the project has made for the residents to relax (not open for use). It gives another level of exclusivity.


refer : VR ceiling height
Ceiling kitchen zone 2.7 meters because the ceiling is dropped to make Conceal air conditioners embedded by using Daikin air conditioners, conceal type, VRV system.
♦ Bedroom has both 2.7 and 3 meters.
♦ Living room, Bathroom with 3 meters ceiling
Teka-Wine Cooler 26 Bottles Wine Cooler Project
refer.VR : You will see the characteristics and installation point of the video door phone. The device can use various services with the staff within the project conveniently and quickly.
refer.VR : Teka's built-in washer and dryer are located just before the entrance to the small bedroom. The front is Hi-gloss in cream color. The handle is red copper, helping to make the room look more open and tidy.
Genie Take a tour! Facilities of the LAVIQ Sukhumvit 57 project, a new style with VR (Virtual Reality) with a view that is more than photos or videos. You enjoy virtual viewing of the sample room by yourself via smart phone, tablet 24 hours a day and will LAVIQ condo be your best choice? Try to experience the real atmosphere from this review.
Facilities of the 1st floor will consist of Lobby, Library & Meeting room, Playground, Concierge Service & Door Man Service. Genie will take you to see the highlight part of the project first.
Lobby Louge
Designed in Modern Luxury style, full of details which gives a feeling of lightness and comfort, with ceiling height of 5.8 meters.
" Don't believe Genie, you have to try to measure the distance from the tools in VR. "
The floors and walls are all covered with marble. The floor uses White Venato Marble and Copper Bronze. The columns use Black Marquina marble to contrast with the white floor. Its furnishings by Fendi Casa are all handmade. It's luxurious and has a feminine vibe. I can tell you that FENDI's FC is so satisfying. 😍
In the middle of the Main Lobby room, there is a piano with Auto Playing 24 hours to relax the residents or guests before entering the room as well.
From VR, You can see the details in the room, decorations, placement, direction of furniture placement all in more detail than pictures. Whether it's the location of the FENDI sign, all the pillows, the ceiling " if you want to know what it is. You'll have to try accessing VR. ^^ "
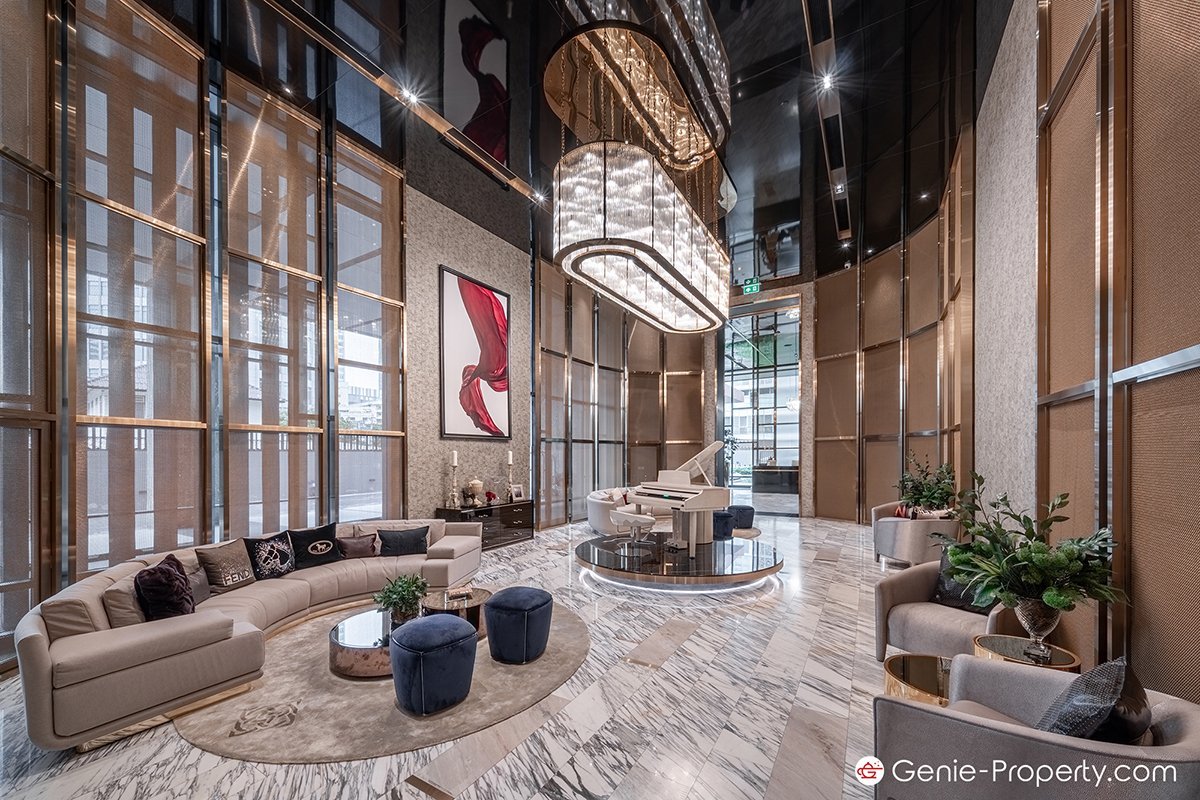
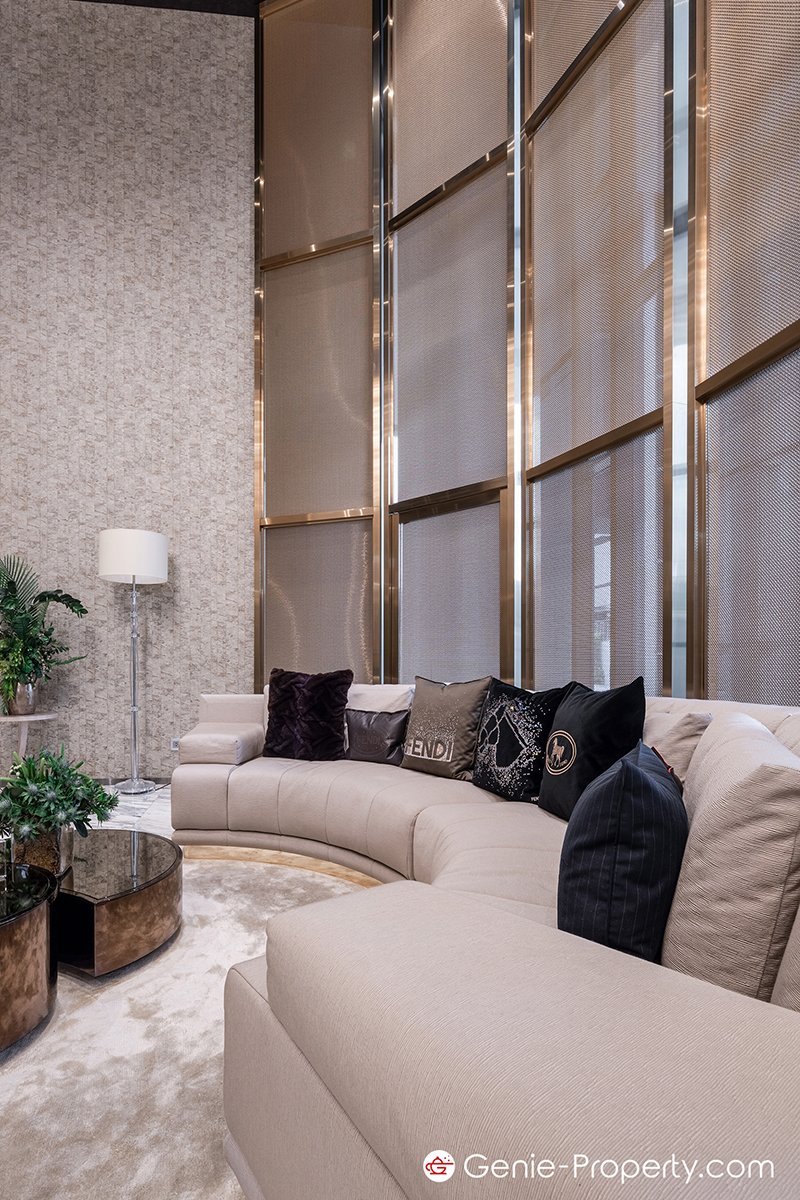
Library & Meeting room
It will be attached to the entrance hall, Library zone, meticulously designed with 100% Fendi luxury. There are both indoor seating with cool air conditioning and Semi-Outdoor for natural breeze.
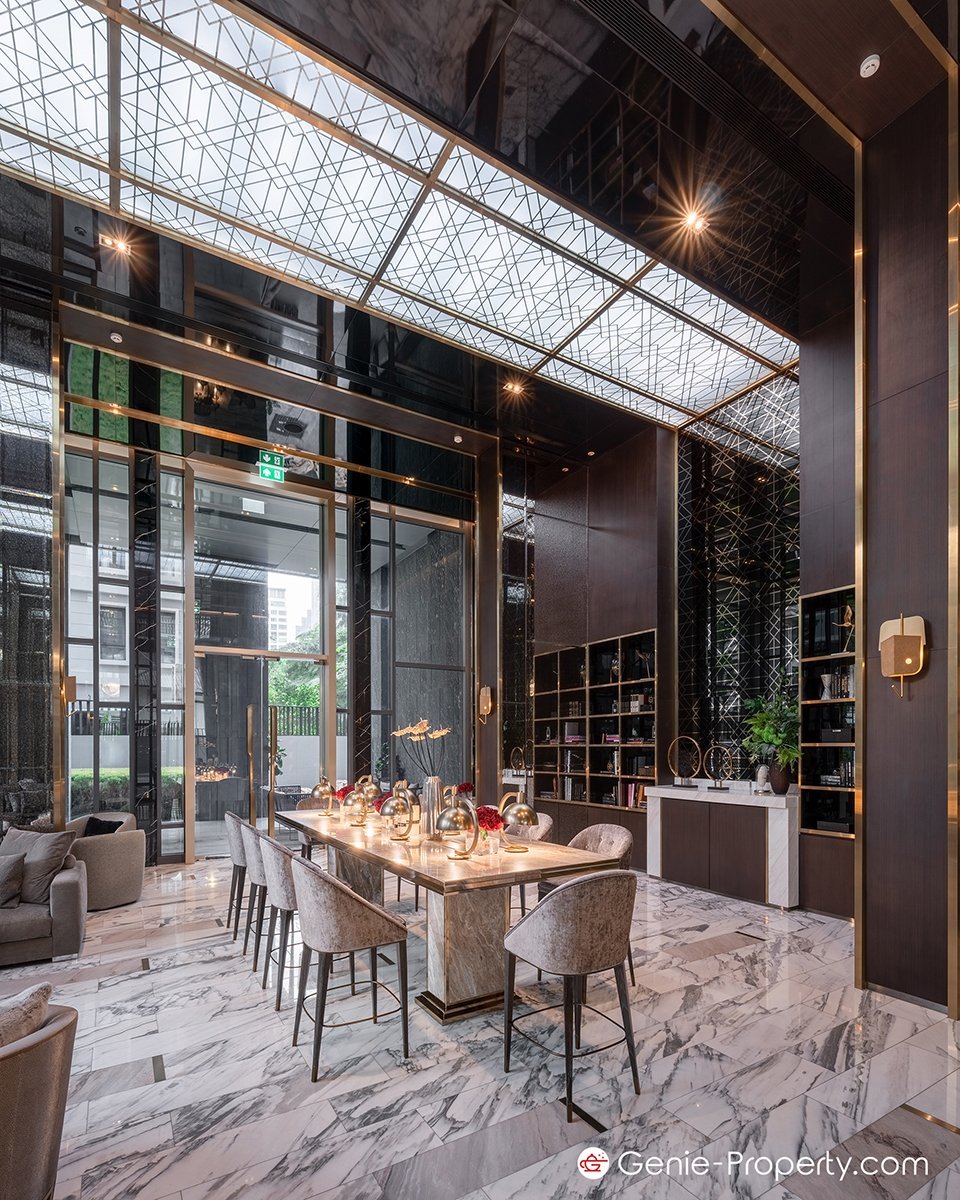
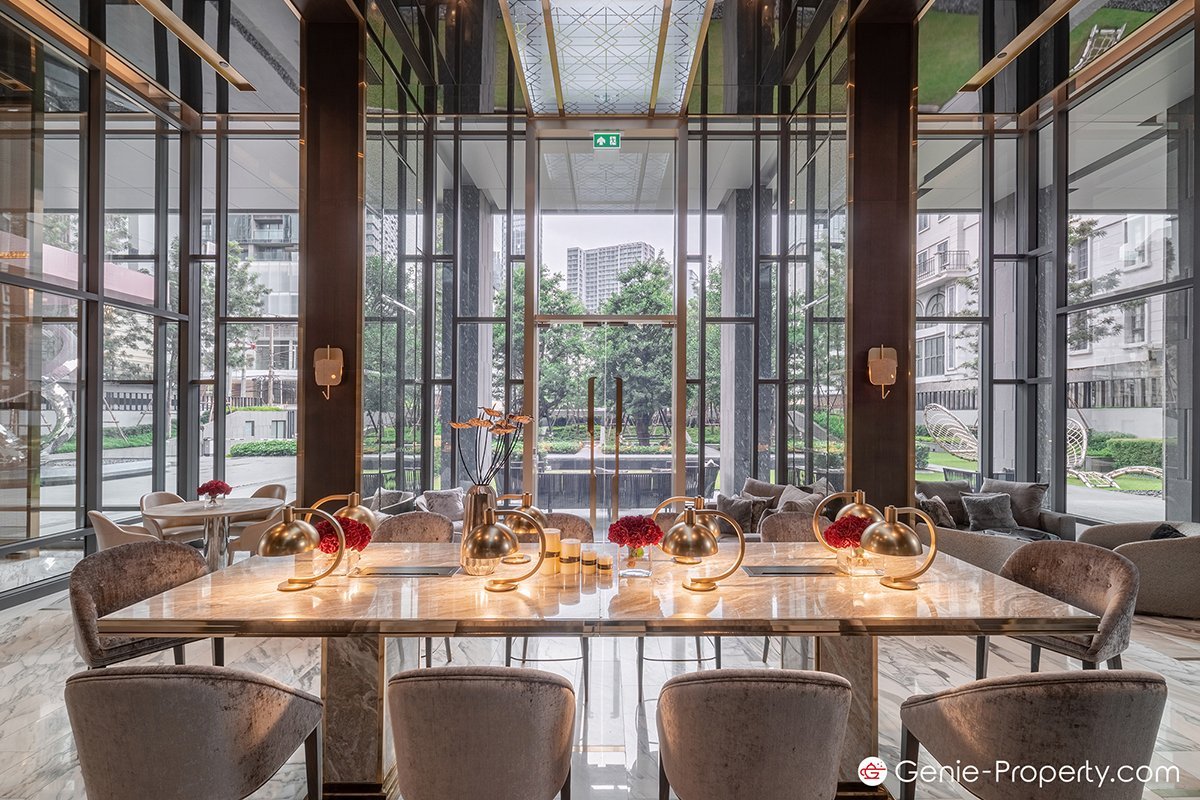
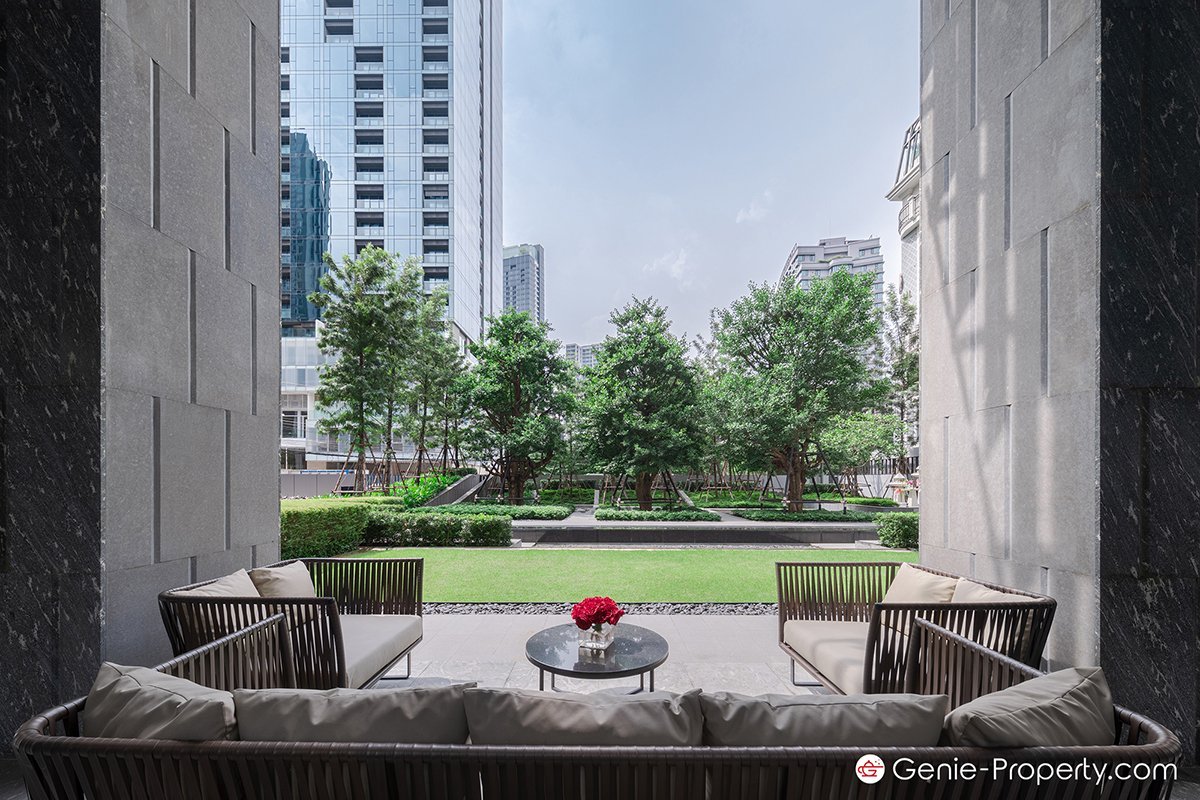
Playground
The area within the project at 30 meters is a garden and a level playing ground. Tall and airy trees help create privacy and feel surrounded by nature. In the garden there is a sculpture that children can climb and play designed by Shma Co.,Ltd., a landscape architect company that guarantees work with 9 awards in various fields from TALA.
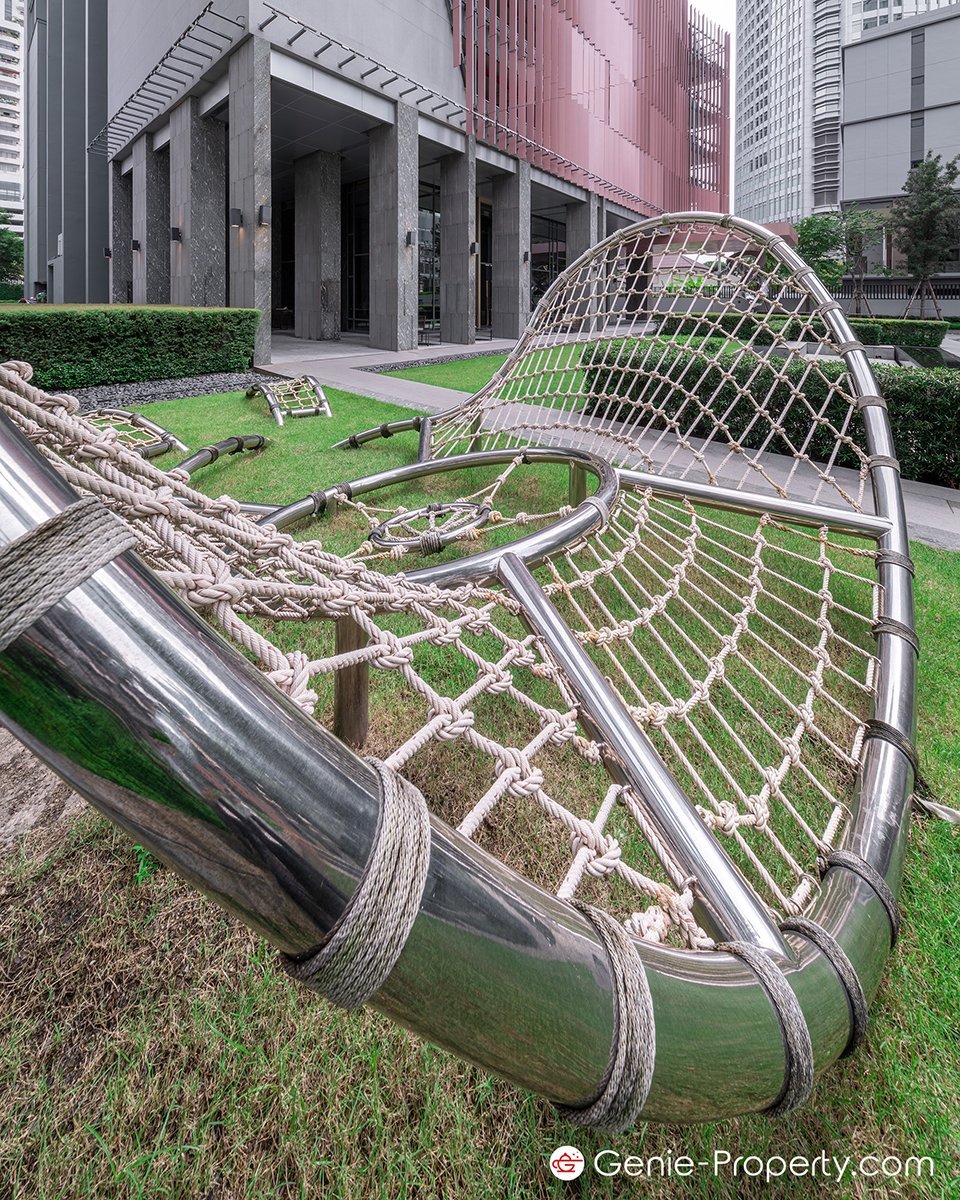
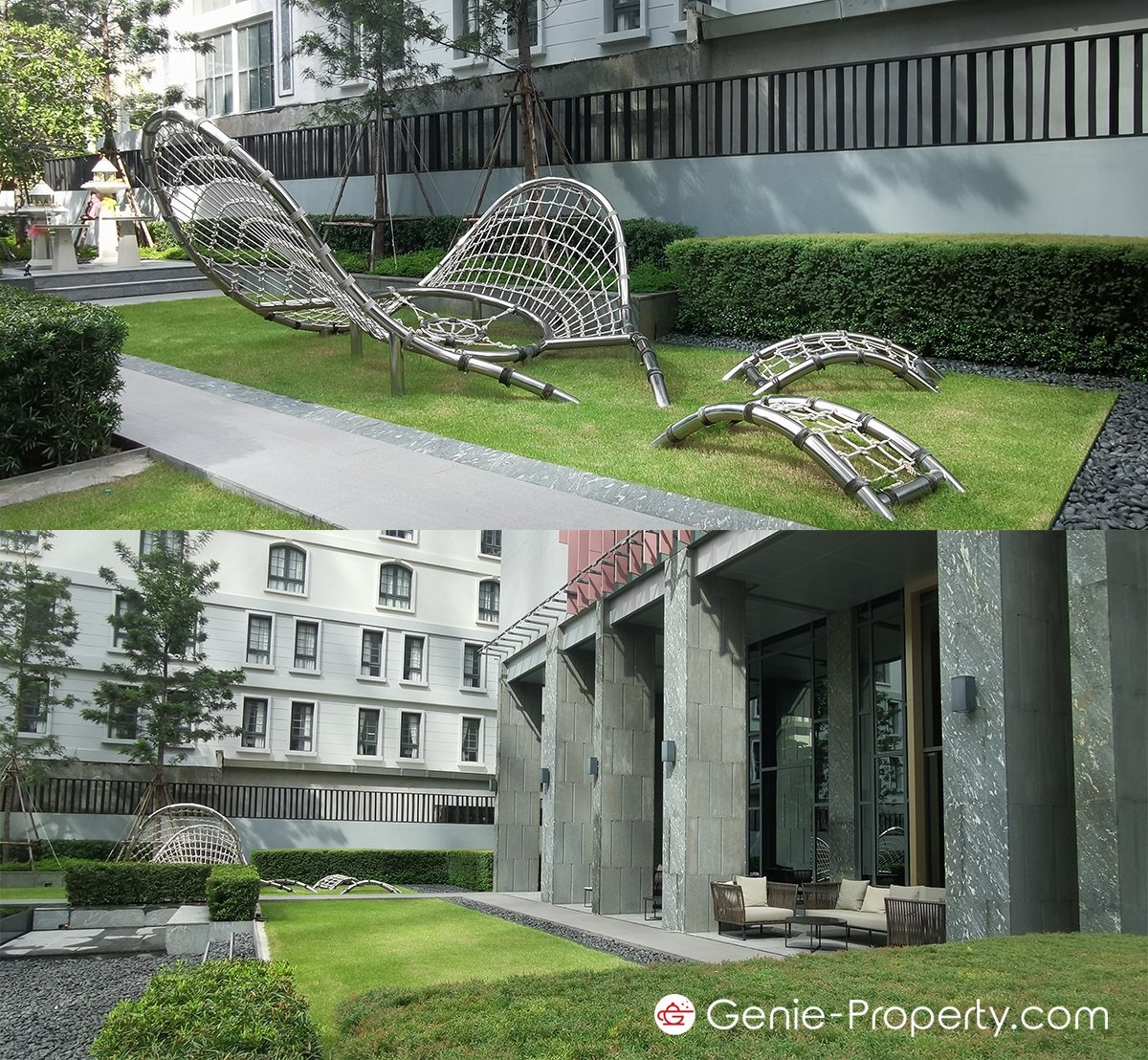
Concierge Service & Door Man Service
It will be adjacent to the Drop Off. There will be a counter staff, concierge and door man who will facilitate the residents to open the door or carry their belongings out of the car.
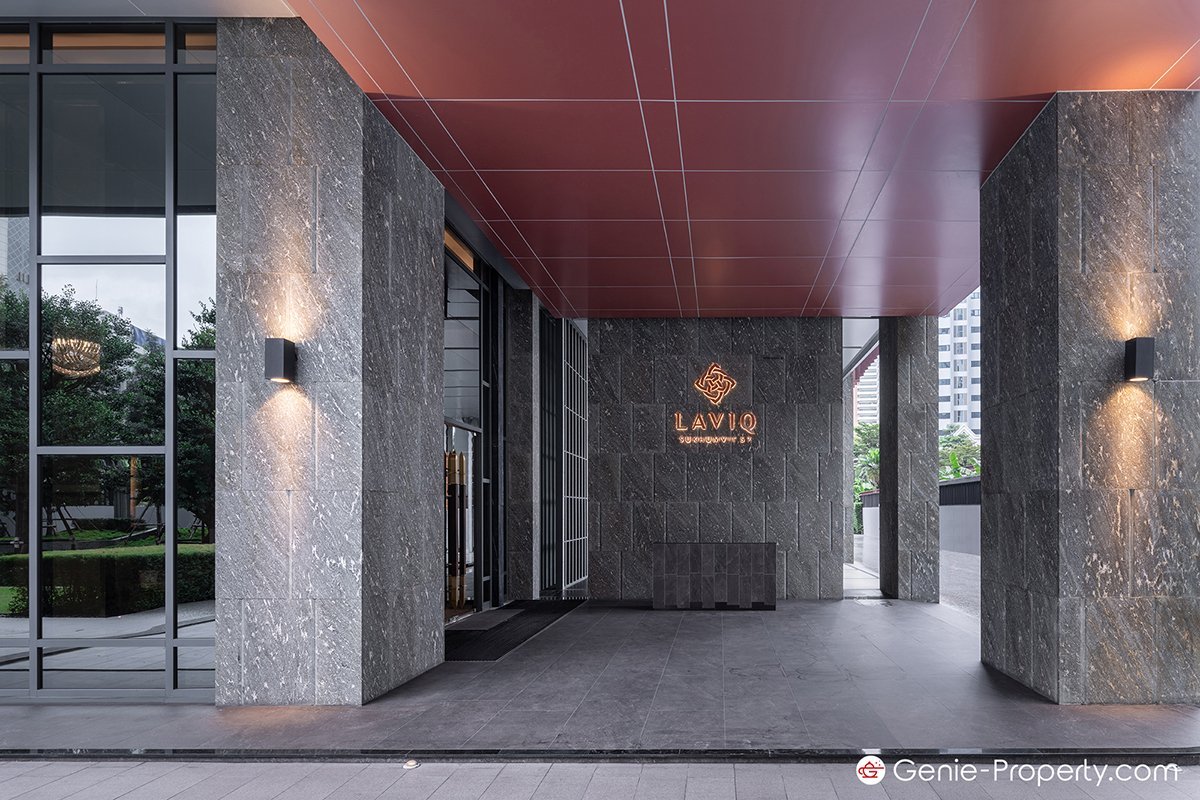
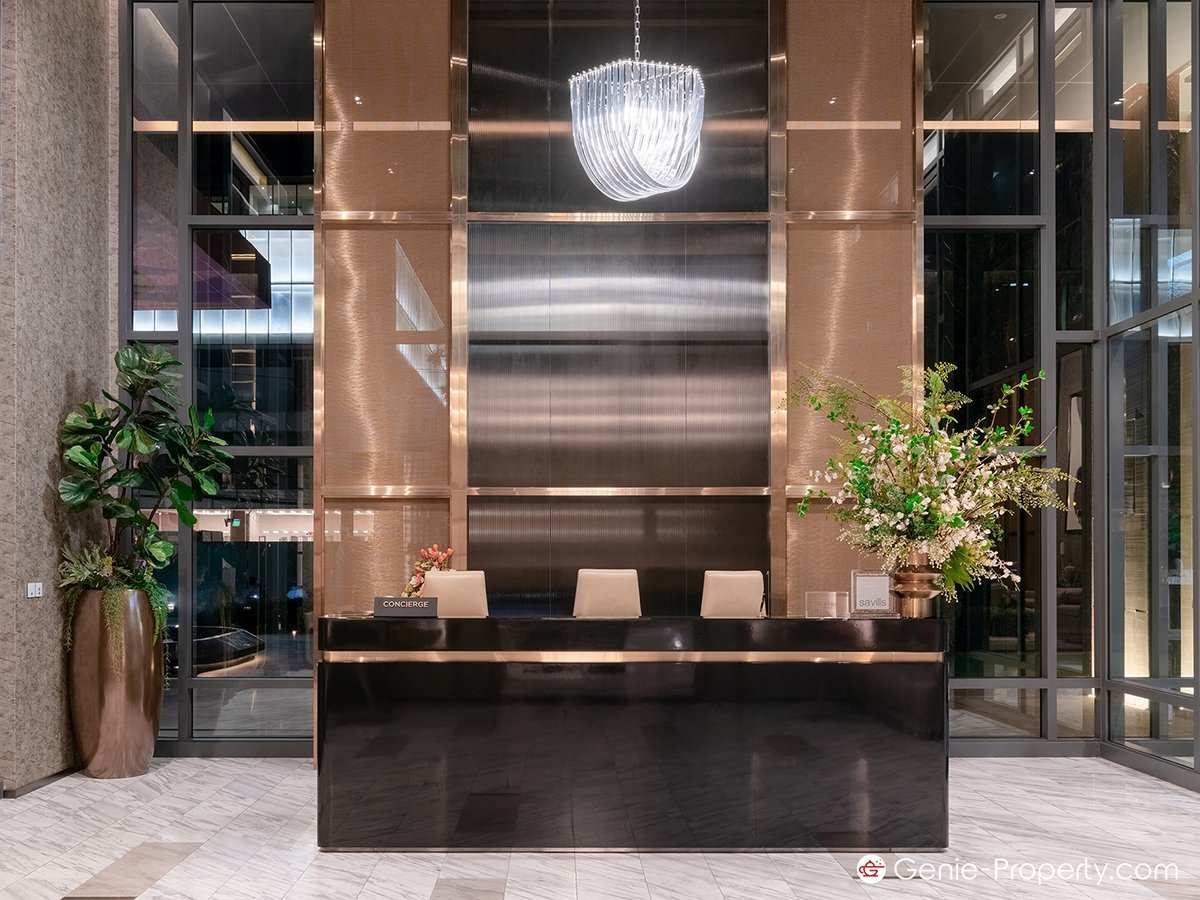
Facilities of the 1st floor will consist of Lobby, Library & Meeting room, Playground, Concierge Service & Door Man Service. Genie will take you to see the highlight part of the project first.
Lobby Louge
Designed in Modern Luxury style, full of details which gives a feeling of lightness and comfort, with ceiling height of 5.8 meters.
" Don't believe Genie, you have to try to measure the distance from the tools in VR. "
The floors and walls are all covered with marble. The floor uses White Venato Marble and Copper Bronze. The columns use Black Marquina marble to contrast with the white floor. Its furnishings by Fendi Casa are all handmade. It's luxurious and has a feminine vibe. I can tell you that FENDI's FC is so satisfying. 😍
In the middle of the Main Lobby room, there is a piano with Auto Playing 24 hours to relax the residents or guests before entering the room as well.
From VR, You can see the details in the room, decorations, placement, direction of furniture placement all in more detail than pictures. Whether it's the location of the FENDI sign, all the pillows, the ceiling " if you want to know what it is. You'll have to try accessing VR. ^^ "


Library & Meeting room
It will be attached to the entrance hall, Library zone, meticulously designed with 100% Fendi luxury. There are both indoor seating with cool air conditioning and Semi-Outdoor for natural breeze.



Playground
The area within the project at 30 meters is a garden and a level playing ground. Tall and airy trees help create privacy and feel surrounded by nature. In the garden there is a sculpture that children can climb and play designed by Shma Co.,Ltd., a landscape architect company that guarantees work with 9 awards in various fields from TALA.


Concierge Service & Door Man Service
It will be adjacent to the Drop Off. There will be a counter staff, concierge and door man who will facilitate the residents to open the door or carry their belongings out of the car.


The Garden & Pavilion is on the 6th floor and has a shaded garden area with seating. At the end of the path in the garden is a Pavillion for sitting and taking in the view of the surrounding city. The project has built this garden to the south to enjoy the cool natural breeze while enjoying the city view at the same time. The walkway to the garden has both steps and slopes to accommodate those who are in the process of physical therapy, unable to walk, sit in wheelchairs.
From VR You will be able to walk around the garden area, the number of seats, and the details surrounding the walkway.
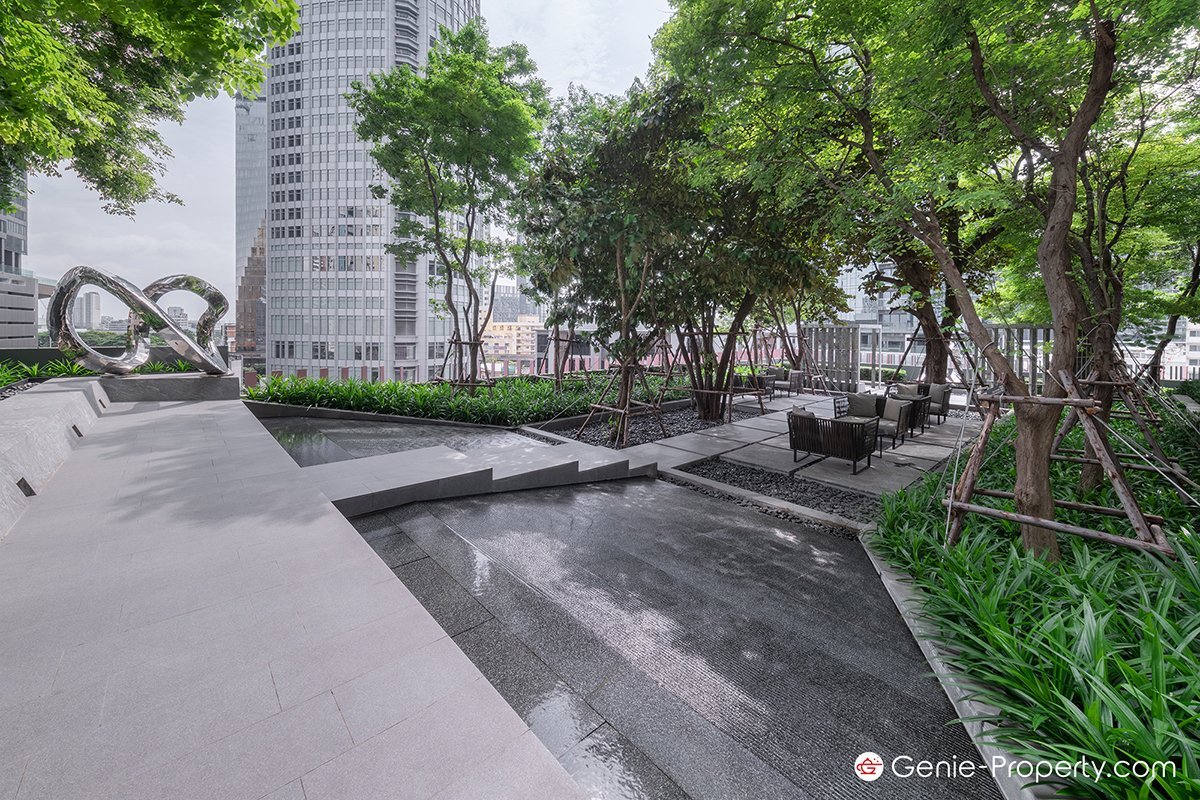
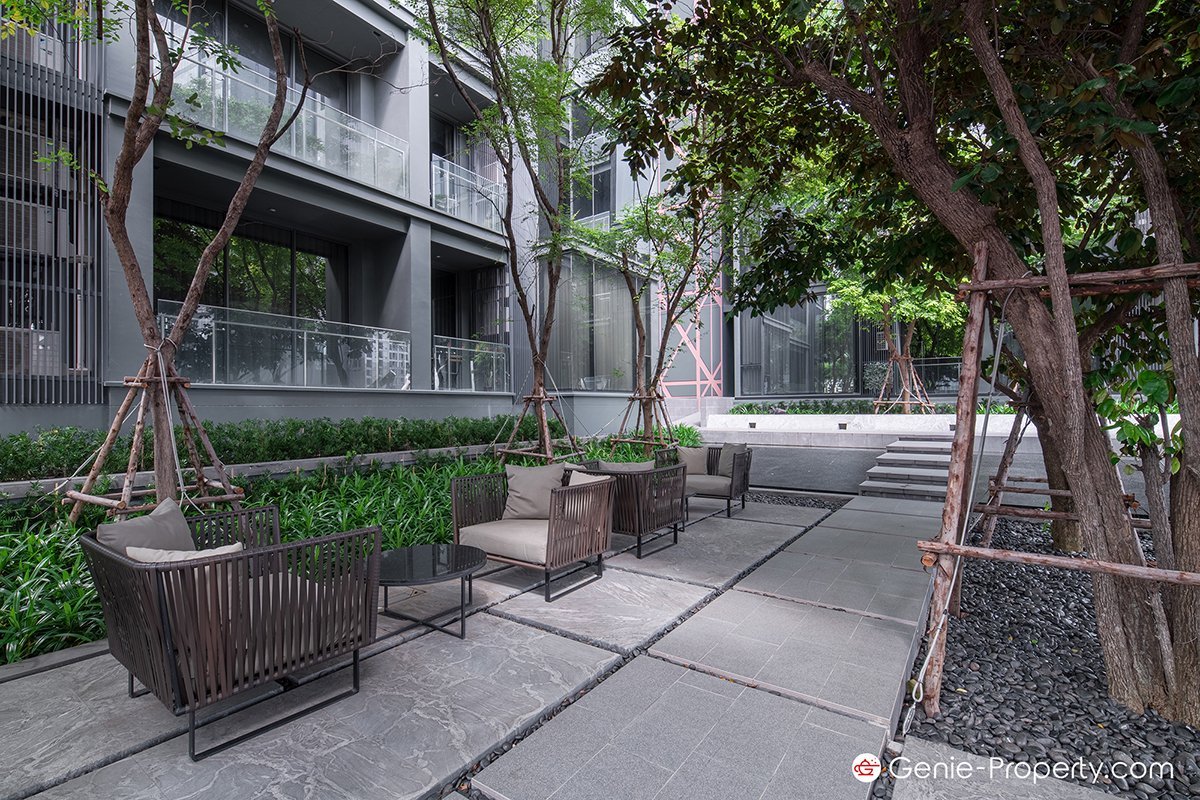
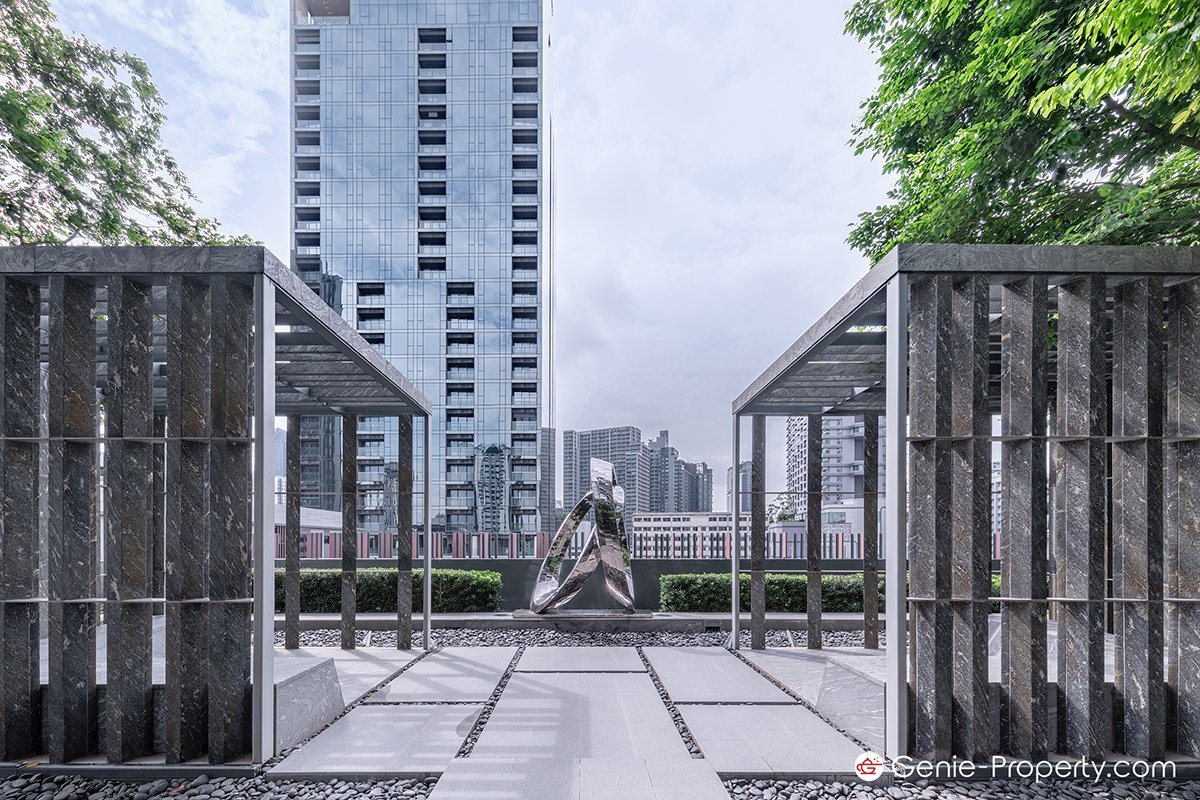
The Garden & Pavilion is on the 6th floor and has a shaded garden area with seating. At the end of the path in the garden is a Pavillion for sitting and taking in the view of the surrounding city. The project has built this garden to the south to enjoy the cool natural breeze while enjoying the city view at the same time. The walkway to the garden has both steps and slopes to accommodate those who are in the process of physical therapy, unable to walk, sit in wheelchairs.
From VR You will be able to walk around the garden area, the number of seats, and the details surrounding the walkway.



29th floor is the main common area of the project. It consists of the following facilities:
- - Infinity-Edge swimming pool & Jacuzzi
- - Kid’s Rock Climbing
- - WC & Steam room
- - Social Club
- - SkyDeck
- - Party Terrace
- - Chilling Area & Pool Deck
Infinity-Edge swimming pool & Jacuzzi
From VR You can walk around to see the city and pool area in all directions and know the location of the facilities in detail.
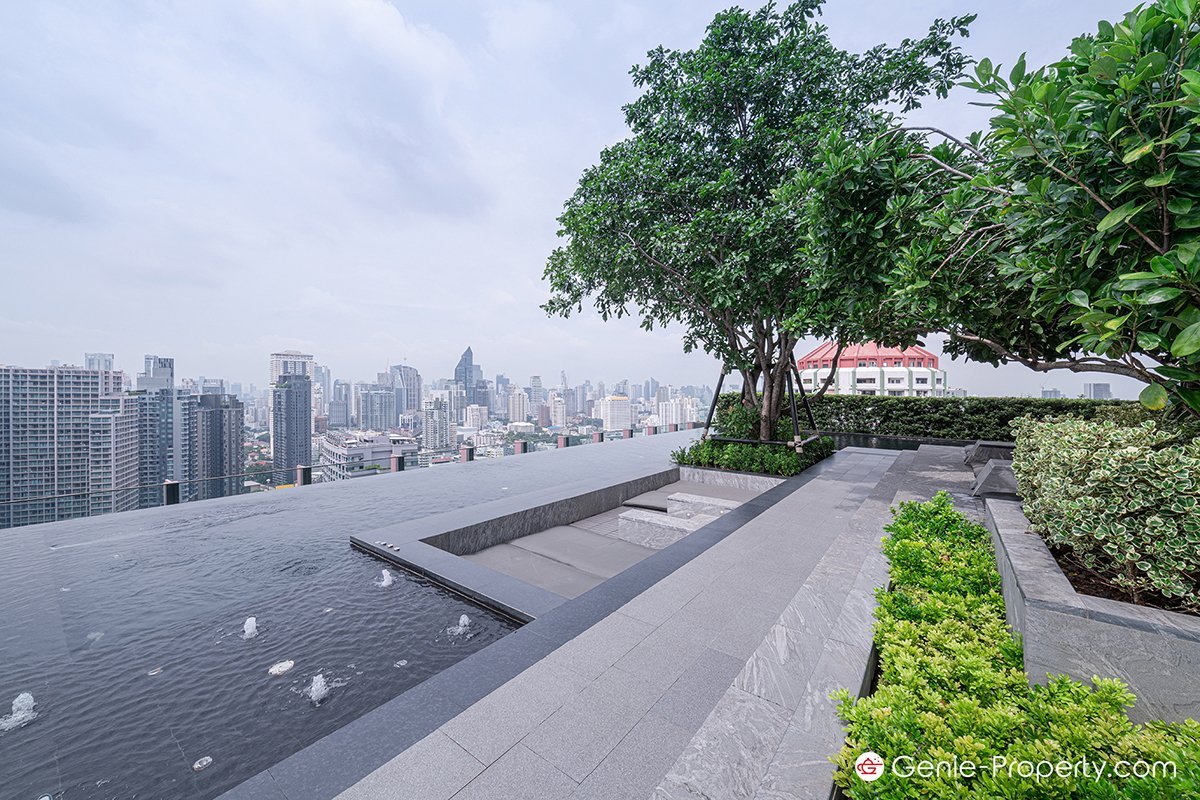
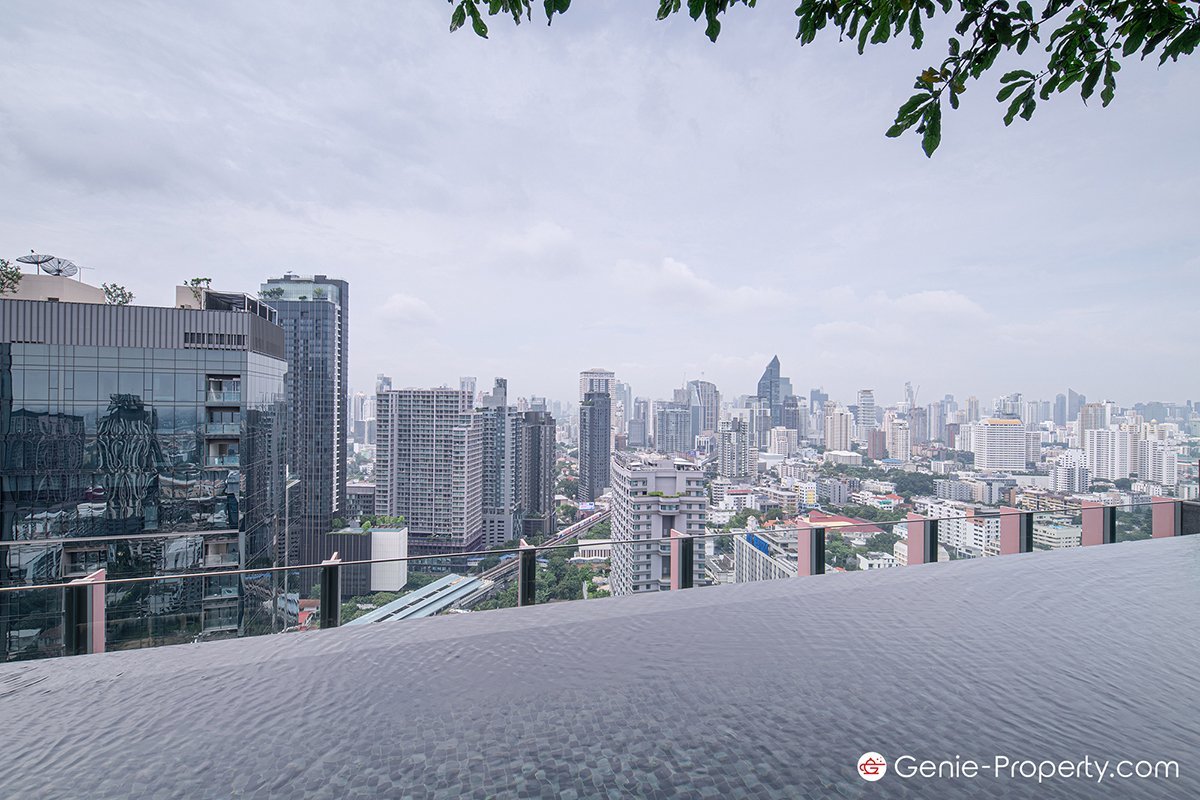
At the poolside, there will be Chilling Area & Pool Deck as many daybeds under the shade of the trees and the sunset will have the same view as the water surface.
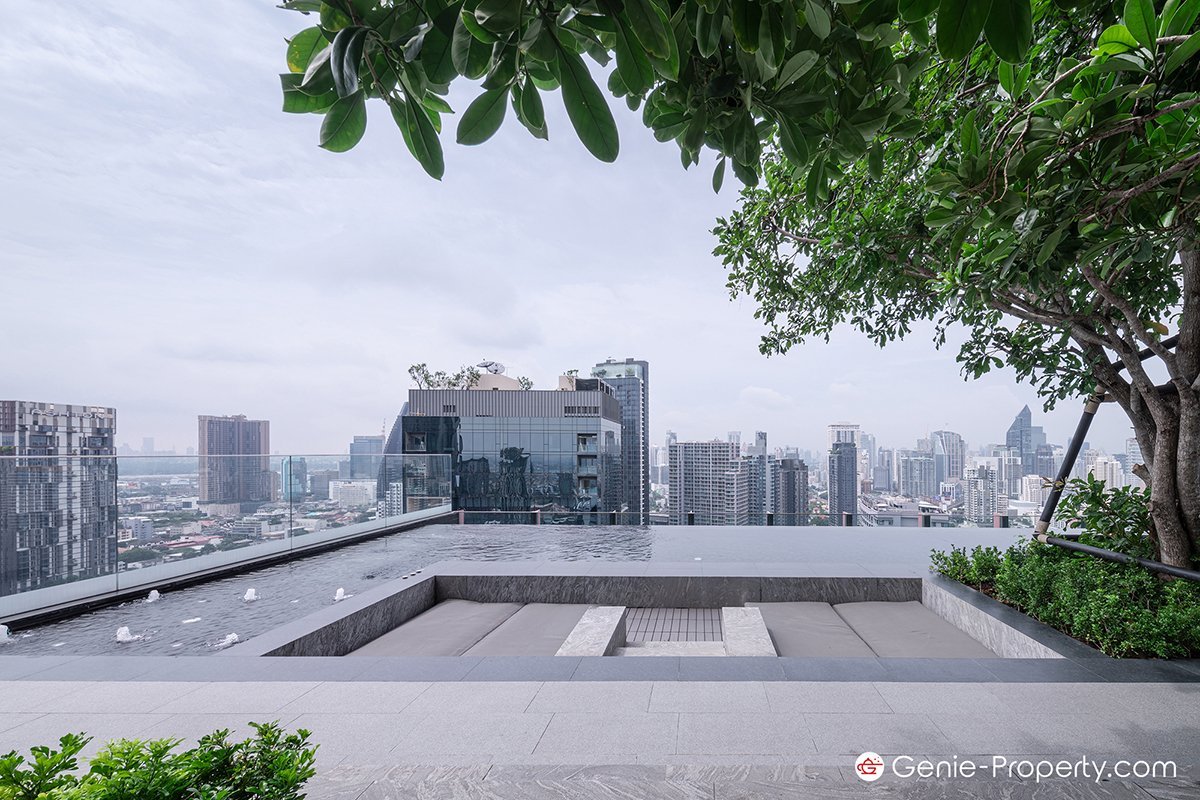
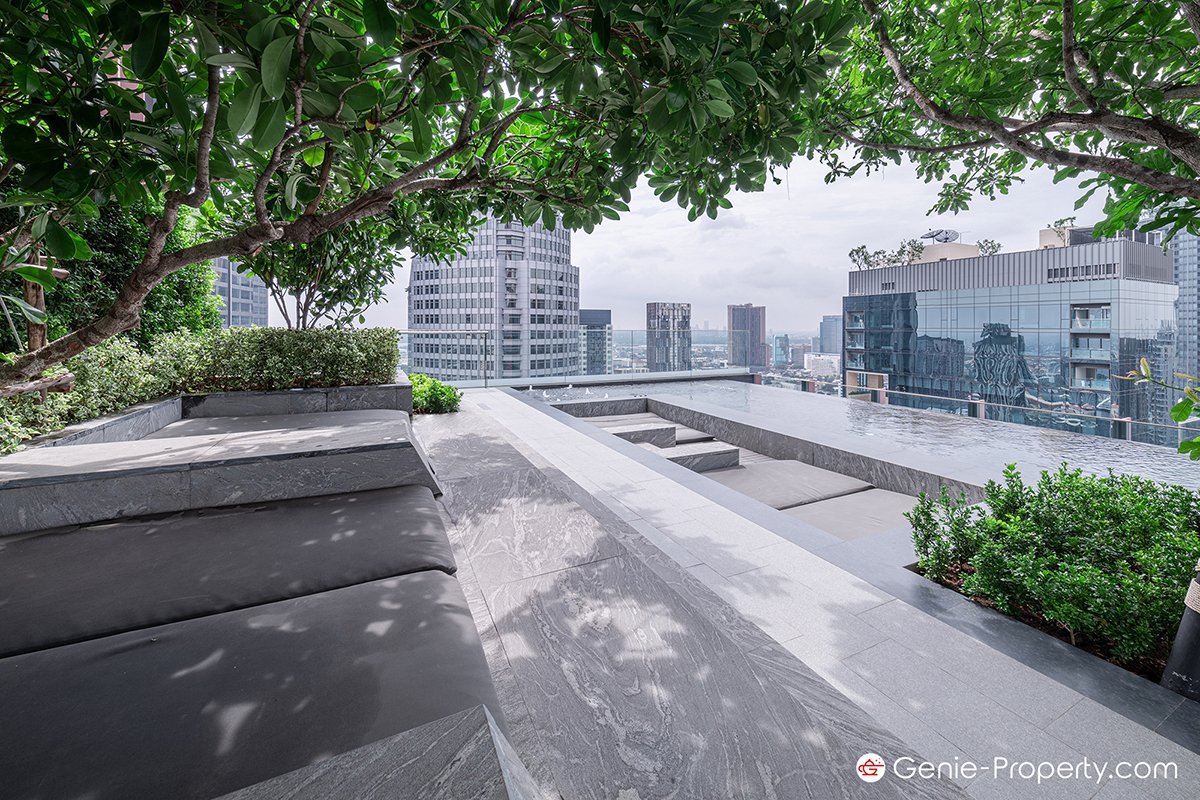
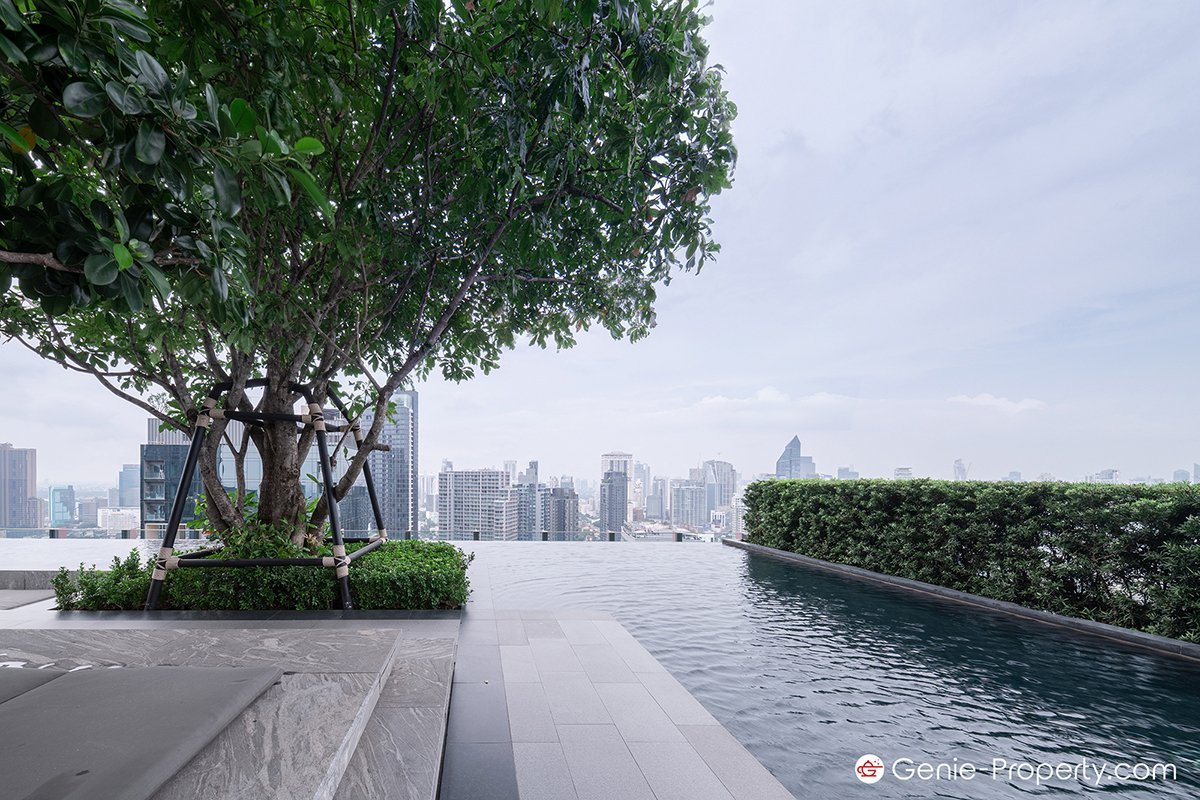
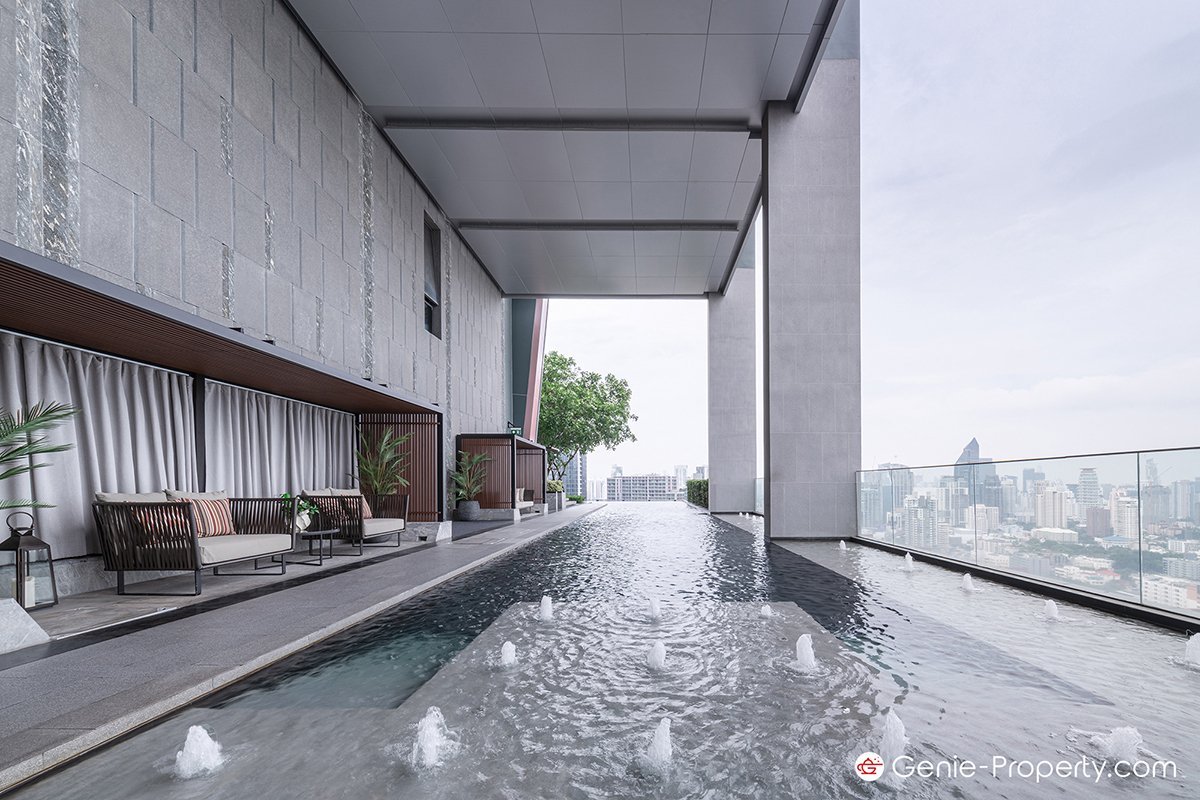
When sitting at this point, you will see a view of the city on the north side
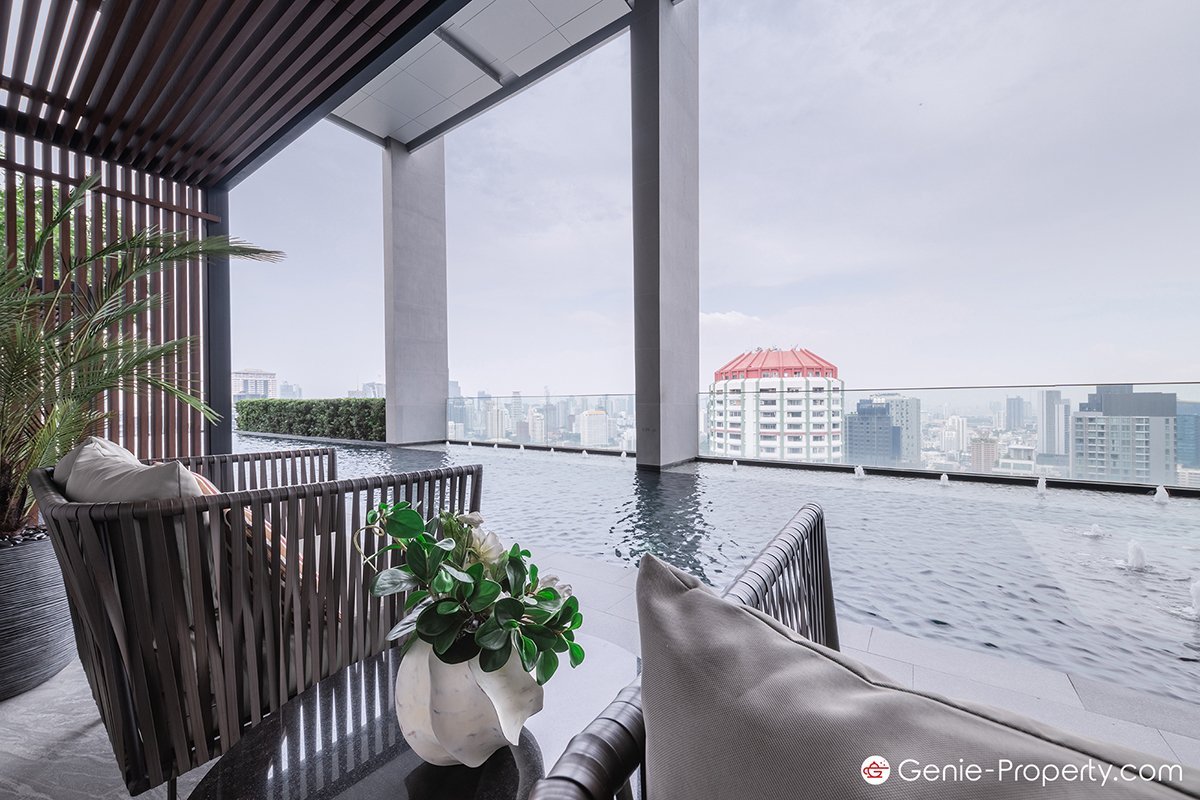
Kid’s Rock Climbing
From VR You can see that the cliff model that allows the kids to exercise and climb is right next to the indoor swimming pool and you can see the stairs going up to the 30th floor.
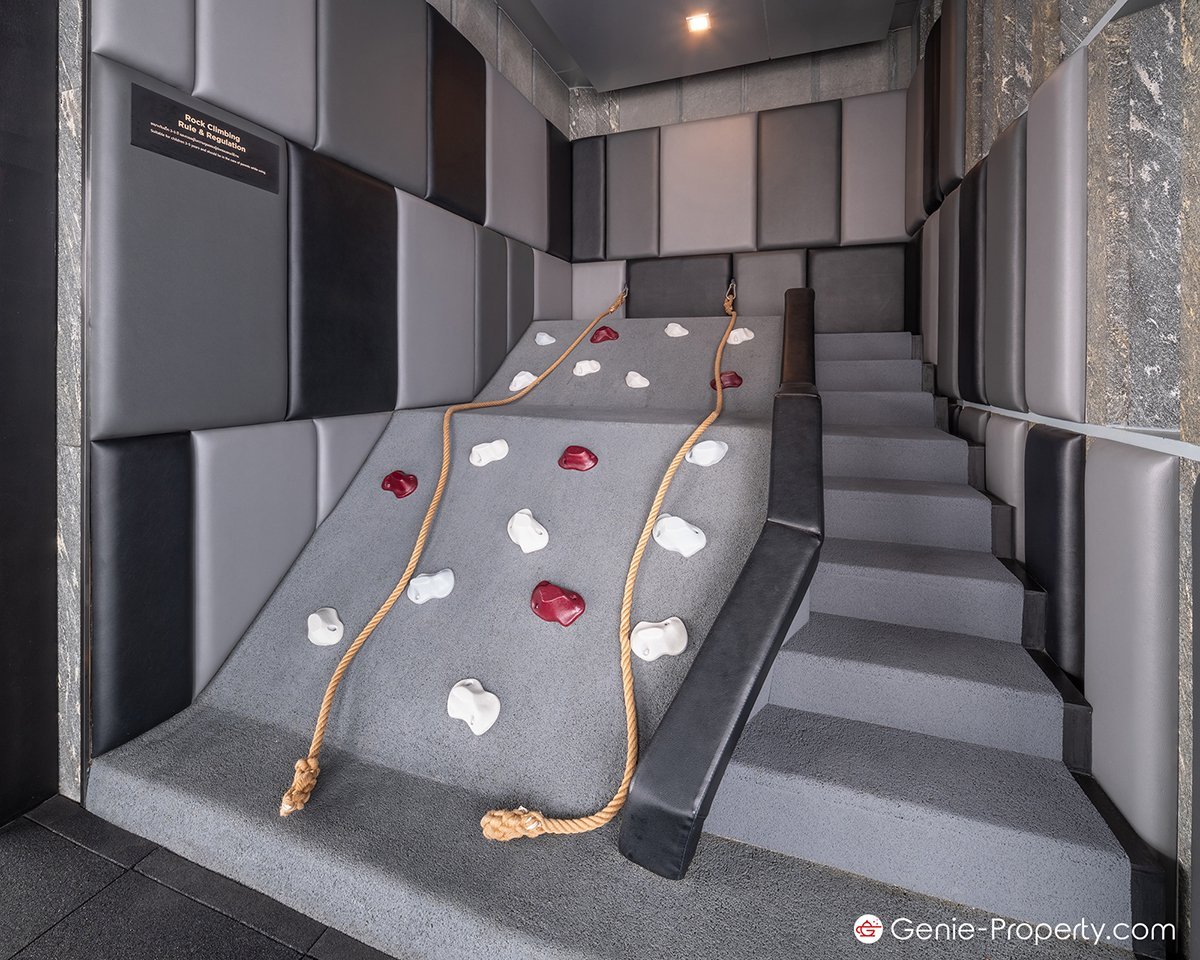
WC & Steam room
From VR, you can see the spaciousness of the STEAM room and the locker location. There are 15 lockers in the bathroom. The password lock can be used without having to carry a key.
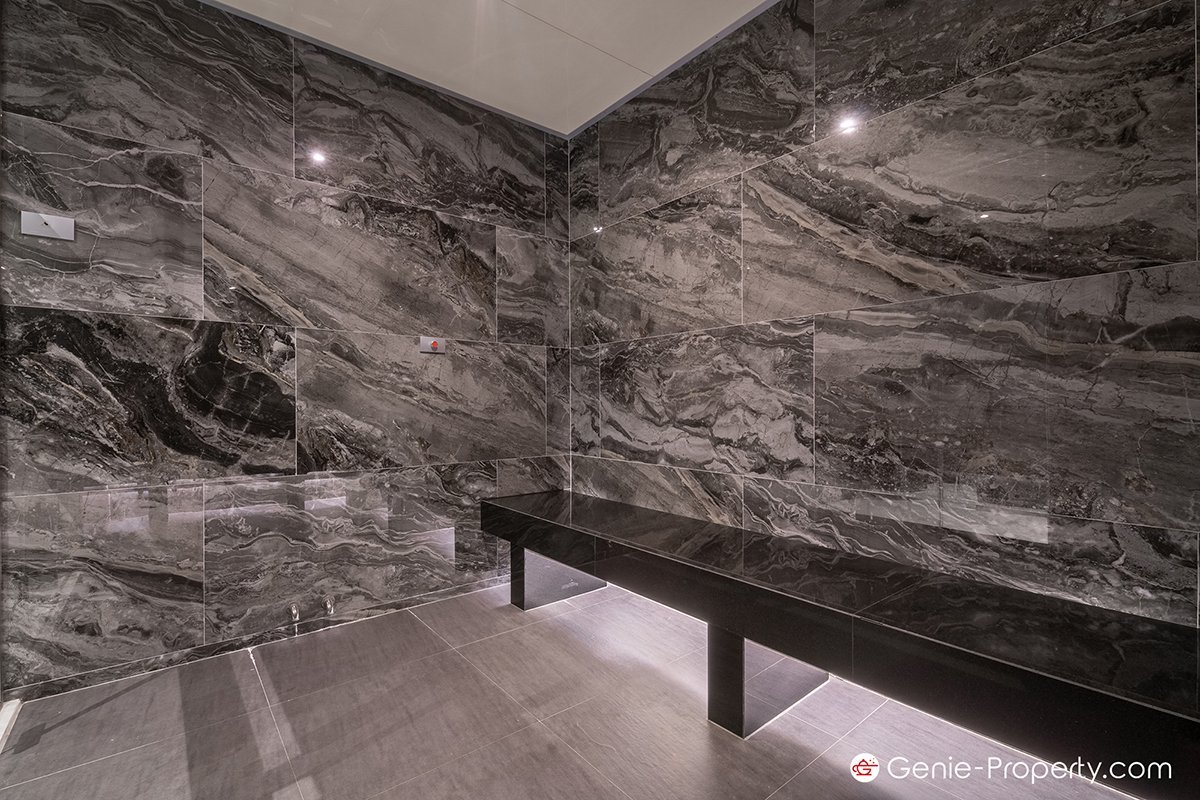
Social Club
From VR You get to experience what it's like to be in a real room. You will know the location, directions, shangria style, ceiling, more details than normal photos.
Inside the room, there will be Rasson's Pool Table and equipment storage cabinet, Counter Bar, a million dish sinks, sofas, changaria, eye-catching design, FENDI's cushions designed elegantly.
Note: The residents can use the private for free 2 hours/room/month. Beyond this will incur additional costs. You can make reservations through the centrally located screen or by contacting the Concierge.
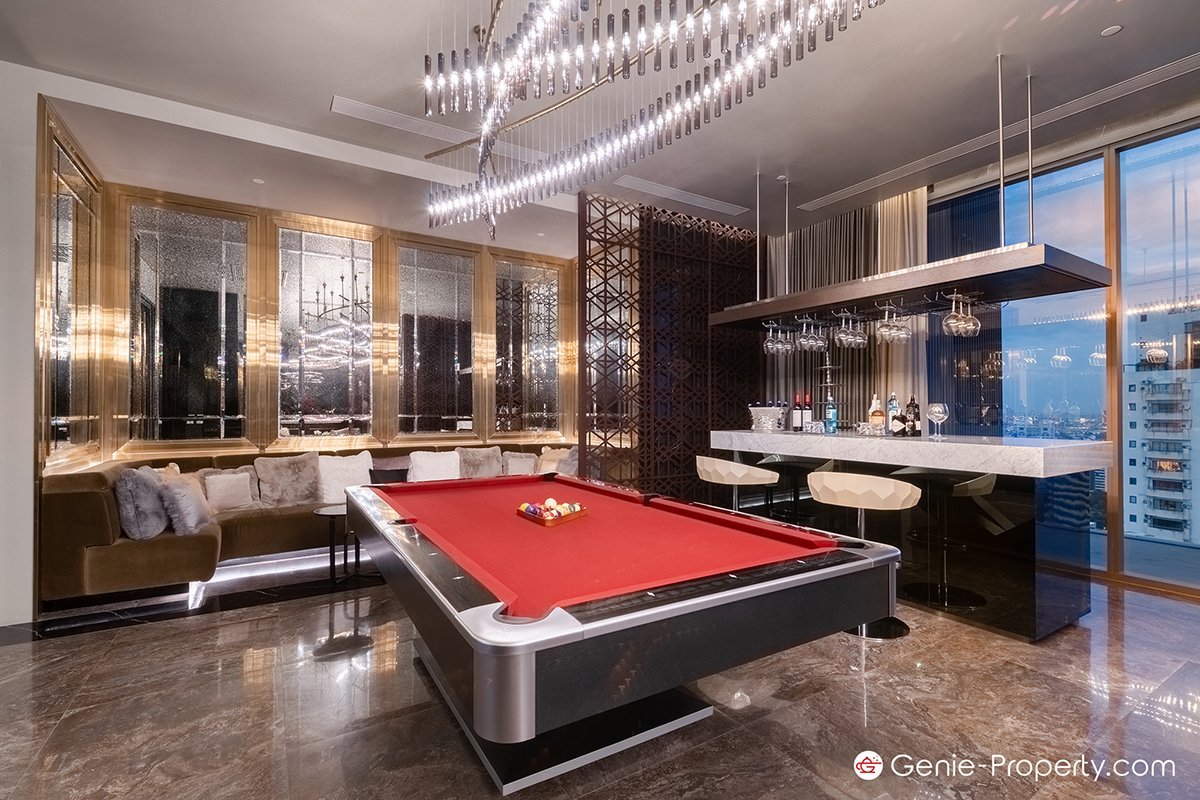
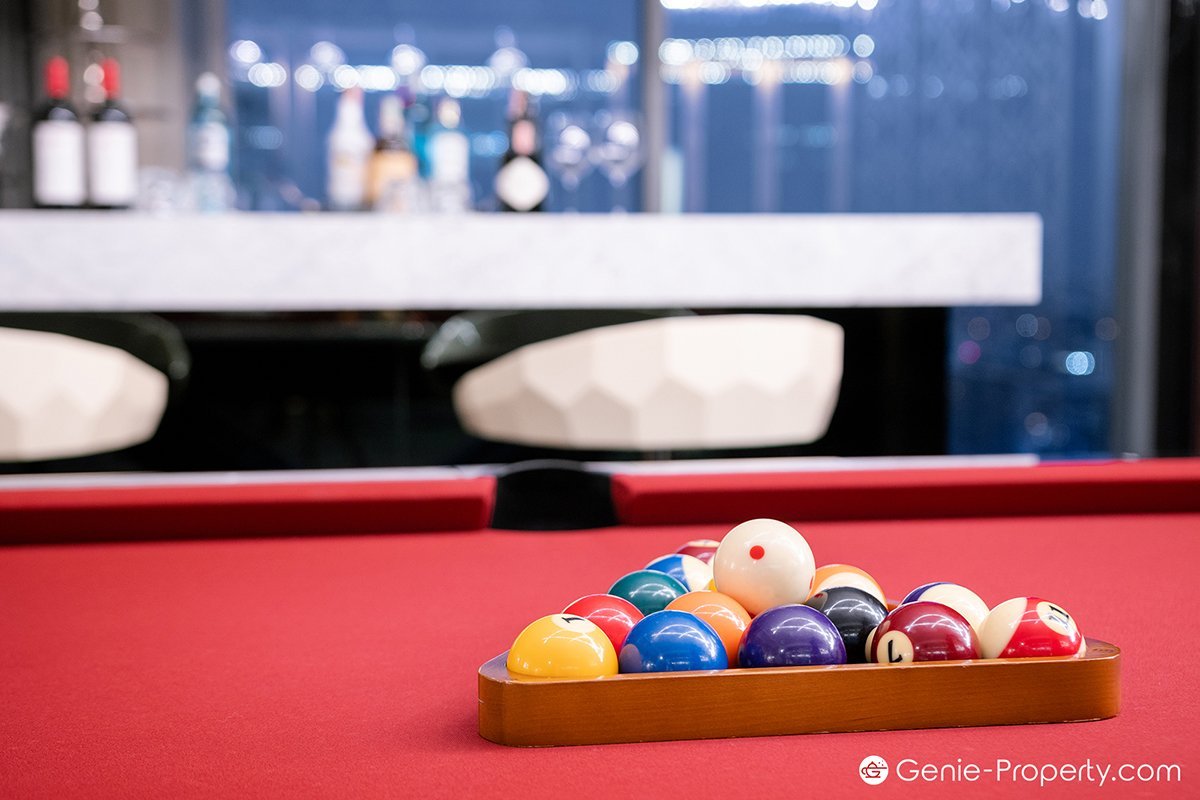
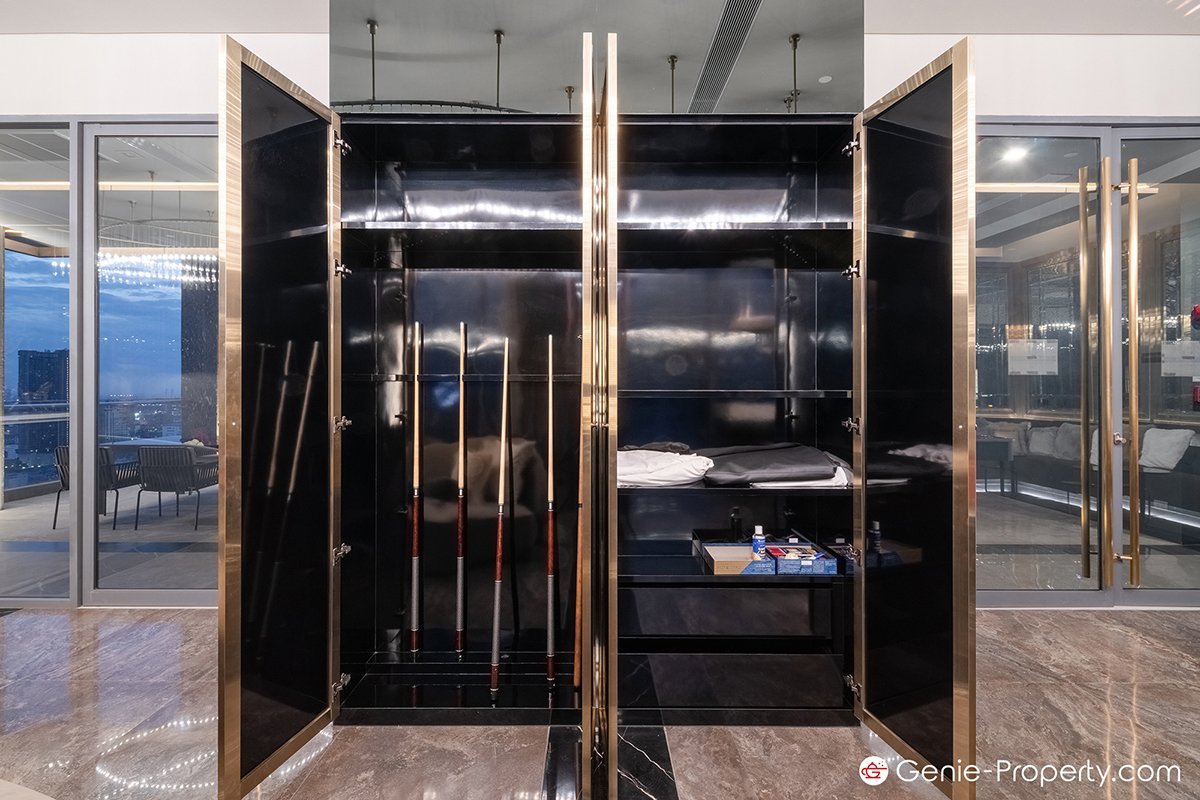
In front of the Social Club room is a SkyDeck, Party Terrace for the residents to party, socialize with a semi-outdoor view.
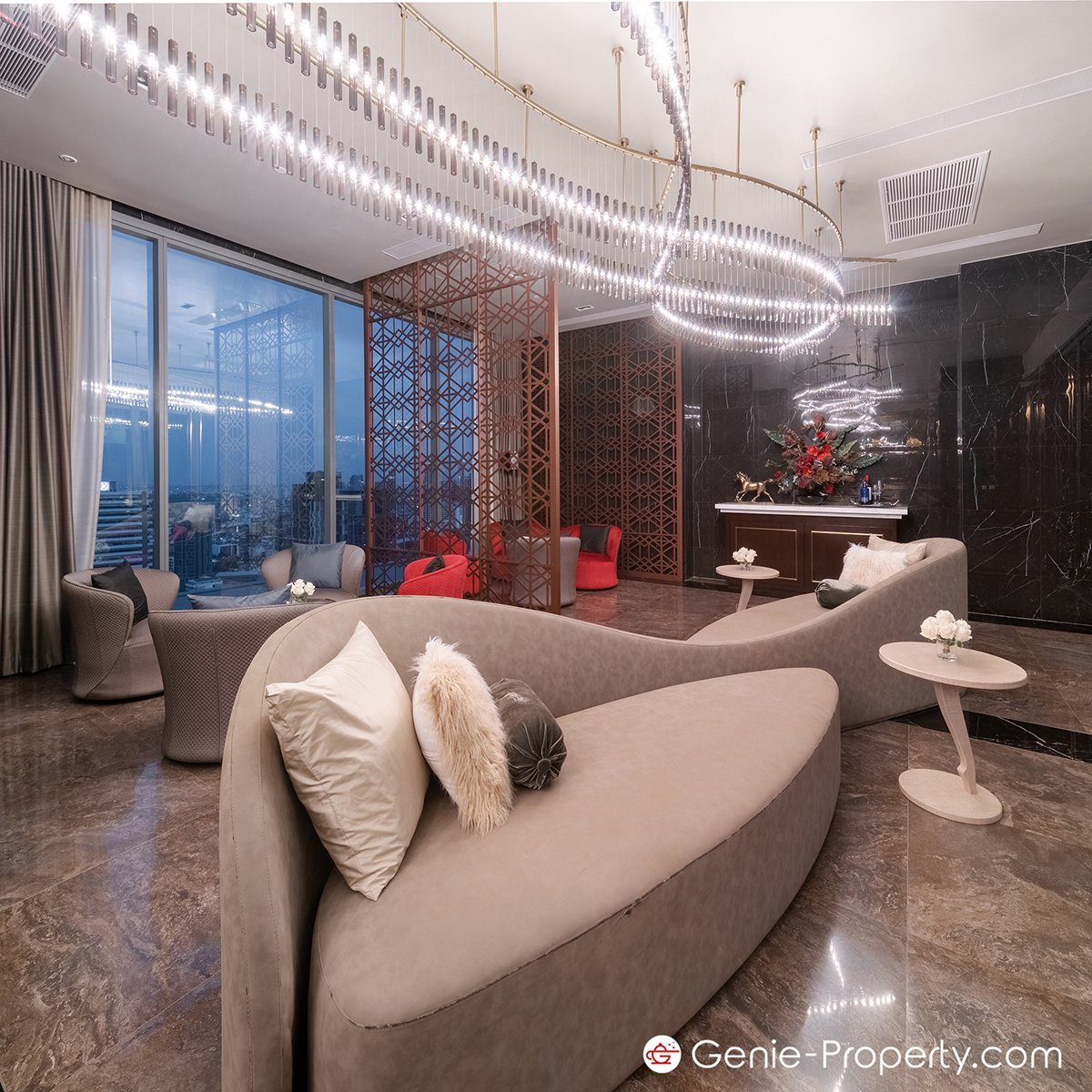
Party Terrace
There is a sofa set with a coffee table to relax. Next is the SkyDeck and behind the pillars is a long 8 seater table with BBQ grills for a barbecue party while enjoying the view of the city anytime.
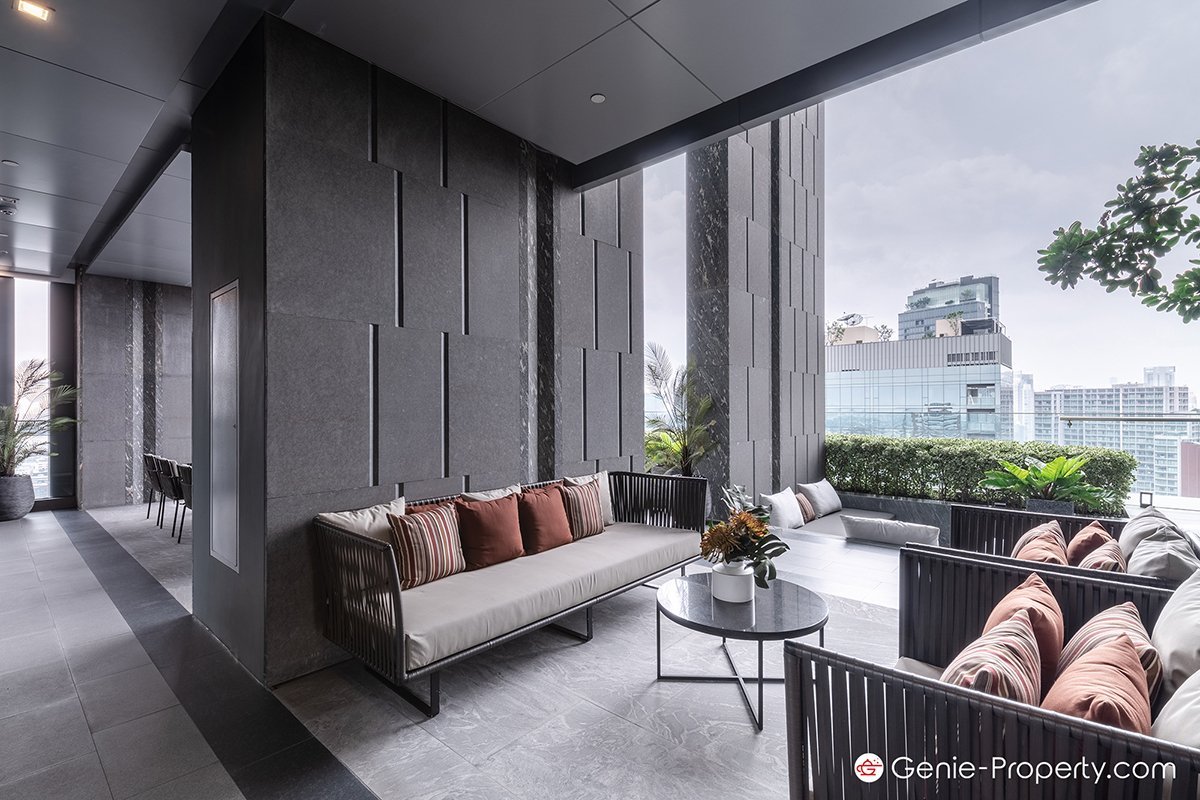
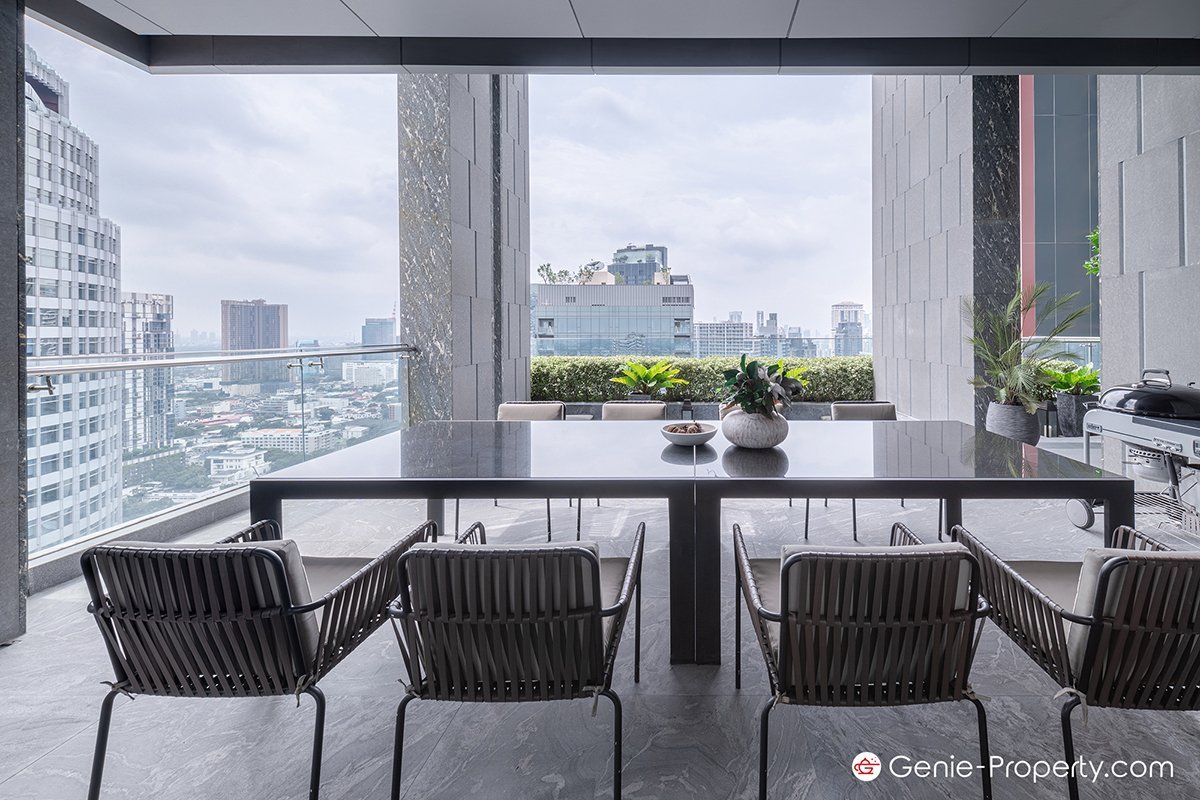
If viewing from VR, you will be able to see the connection between SkyDeck, Party Terrace and pool zones.
29th floor is the main common area of the project. It consists of the following facilities:
- - Infinity-Edge swimming pool & Jacuzzi
- - Kid’s Rock Climbing
- - WC & Steam room
- - Social Club
- - SkyDeck
- - Party Terrace
- - Chilling Area & Pool Deck
Infinity-Edge swimming pool & Jacuzzi
From VR You can walk around to see the city and pool area in all directions and know the location of the facilities in detail.


At the poolside, there will be Chilling Area & Pool Deck as many daybeds under the shade of the trees and the sunset will have the same view as the water surface.




When sitting at this point, you will see a view of the city on the north side

Kid’s Rock Climbing
From VR You can see that the cliff model that allows the kids to exercise and climb is right next to the indoor swimming pool and you can see the stairs going up to the 30th floor.

WC & Steam room
From VR, you can see the spaciousness of the STEAM room and the locker location. There are 15 lockers in the bathroom. The password lock can be used without having to carry a key.

Social Club
From VR You get to experience what it's like to be in a real room. You will know the location, directions, shangria style, ceiling, more details than normal photos.
Inside the room, there will be Rasson's Pool Table and equipment storage cabinet, Counter Bar, a million dish sinks, sofas, changaria, eye-catching design, FENDI's cushions designed elegantly.
Note: The residents can use the private for free 2 hours/room/month. Beyond this will incur additional costs. You can make reservations through the centrally located screen or by contacting the Concierge.



In front of the Social Club room is a SkyDeck, Party Terrace for the residents to party, socialize with a semi-outdoor view.

Party Terrace
There is a sofa set with a coffee table to relax. Next is the SkyDeck and behind the pillars is a long 8 seater table with BBQ grills for a barbecue party while enjoying the view of the city anytime.


If viewing from VR, you will be able to see the connection between SkyDeck, Party Terrace and pool zones.
30th floor (main common area)
You can walk up in two ways, either from the Spiral Staircase around the pool or the Lift. If you travel by stairs, the first thing you will find is the Terrace area where you can sit and enjoy the view of the surrounding city.
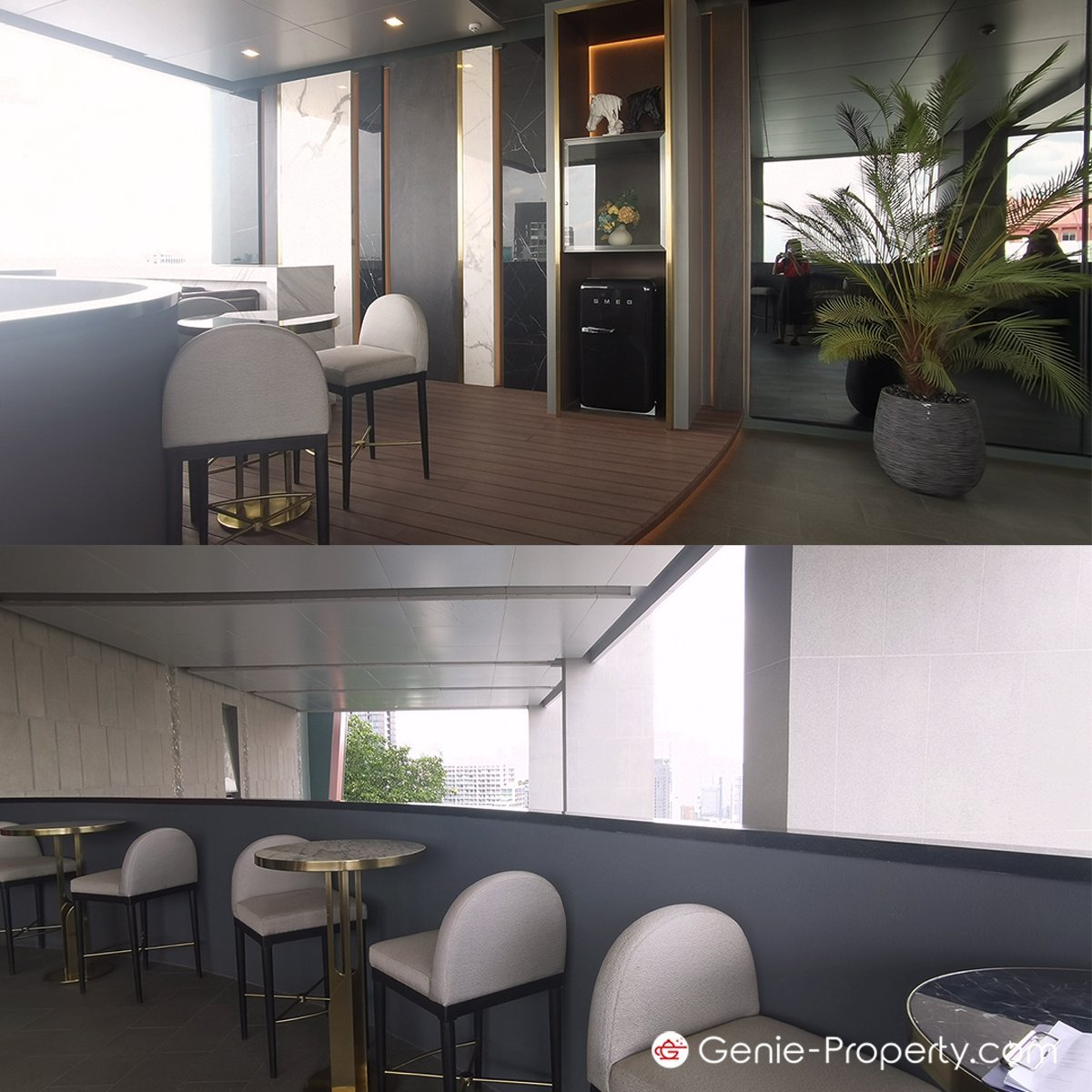
This floor is another floor that has all the facilities which consist of
- Fitness Studio (Technogym )
- Bike Simulator
- Yoga Room
- Golf Simulator
- Executive Lounge & Meeting room
Fitness Studio (Technogym )
From VR You'll be able to see the number and orientation of the different rides and let you know there's a complete set of exercise equipment. Whether it is 2 treadmills, 2 adjustable seats, 1 set of dumbbells and a weighted ball for exercise. Plus, there's a Cable Crossover Machine and one Smith Machine each. General condos are often not provided with them.
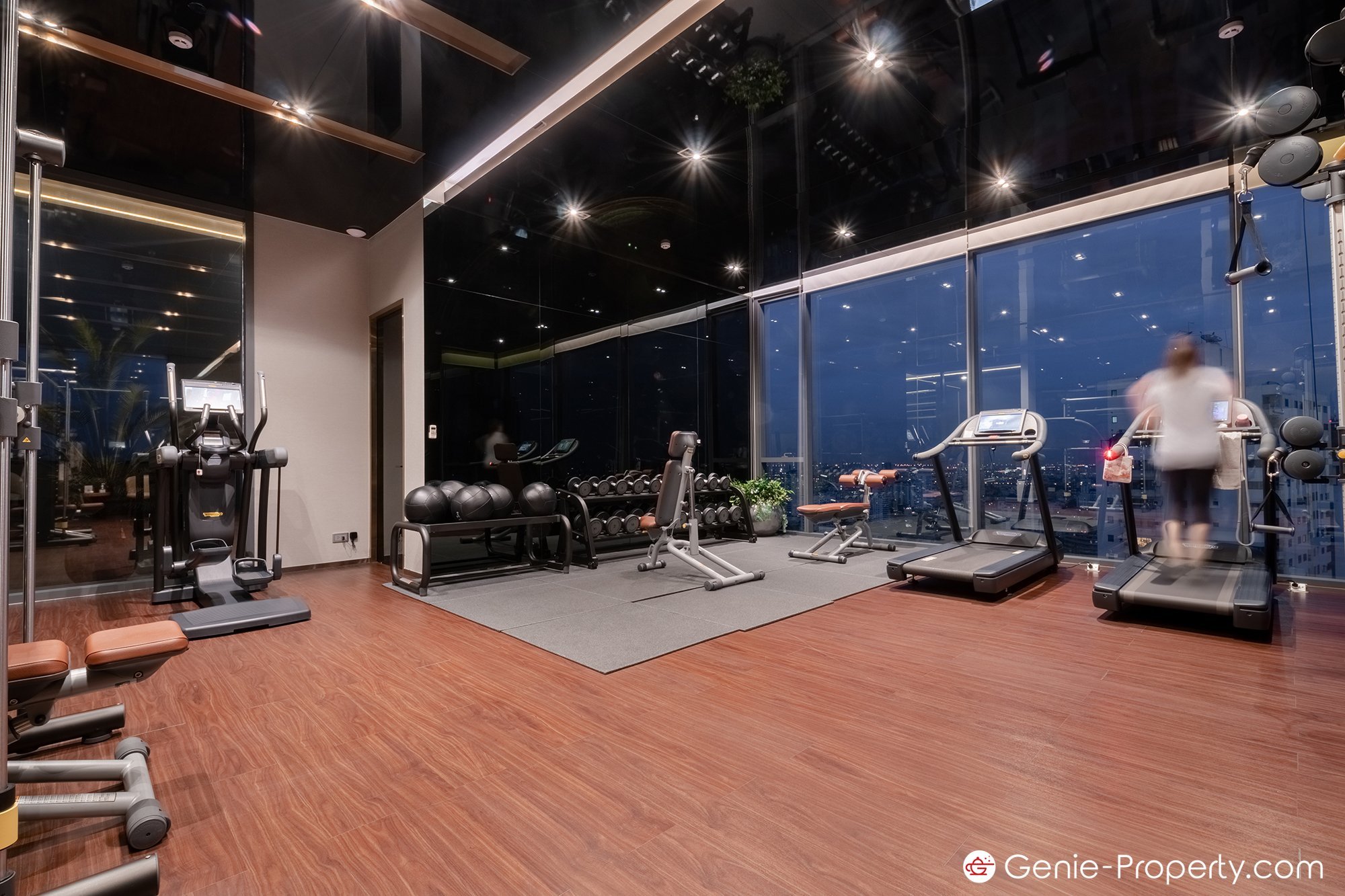
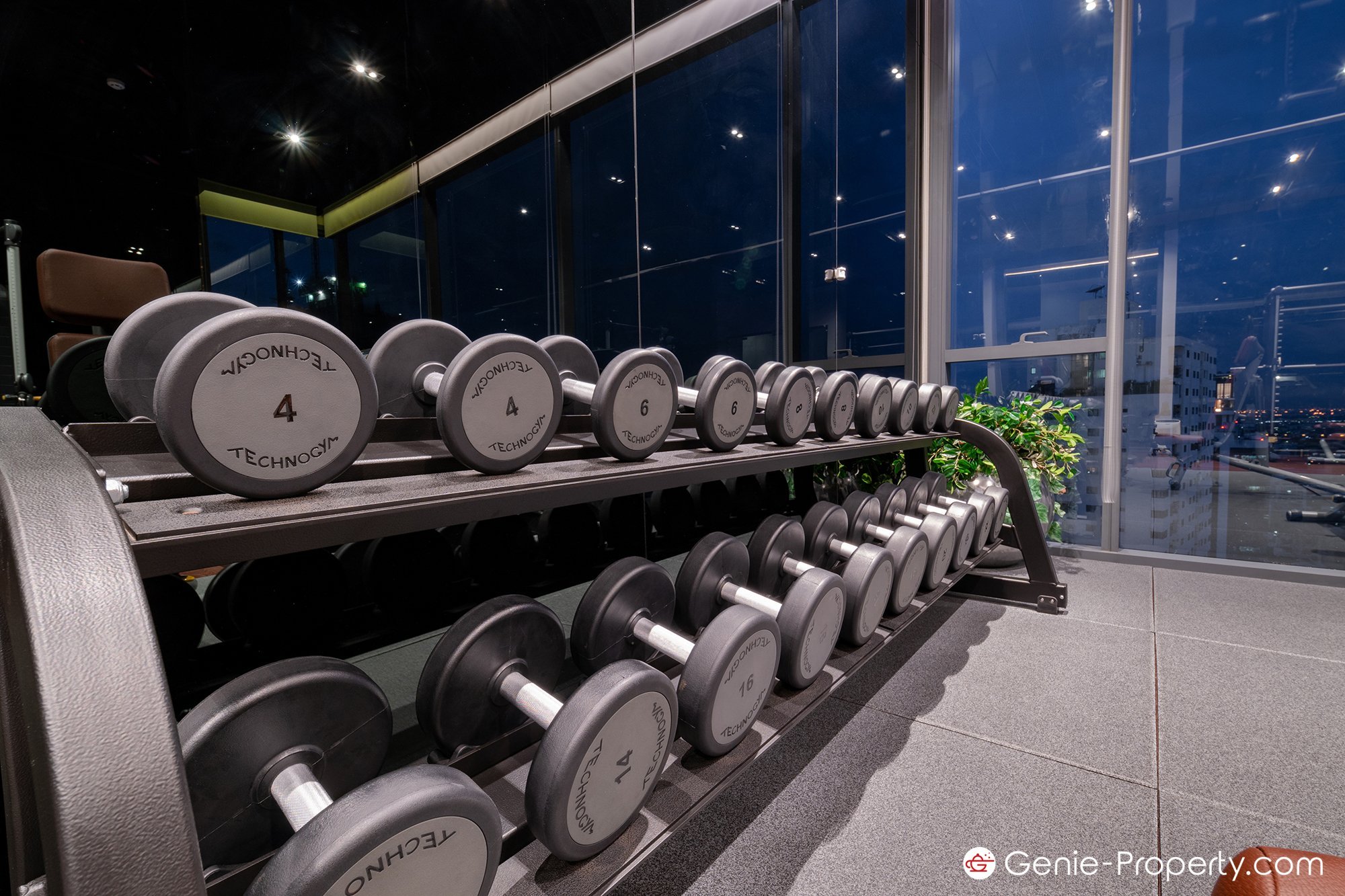
Bike Simulator Coming soon
Yoga Room
The entrance door on the right side of the Fitness Studio. There are many sets of yoga mats and equipment. Inside the room there is a glass wall to watch the body when doing yoga and the residents can make an appointment with a PT or a yoga teacher.
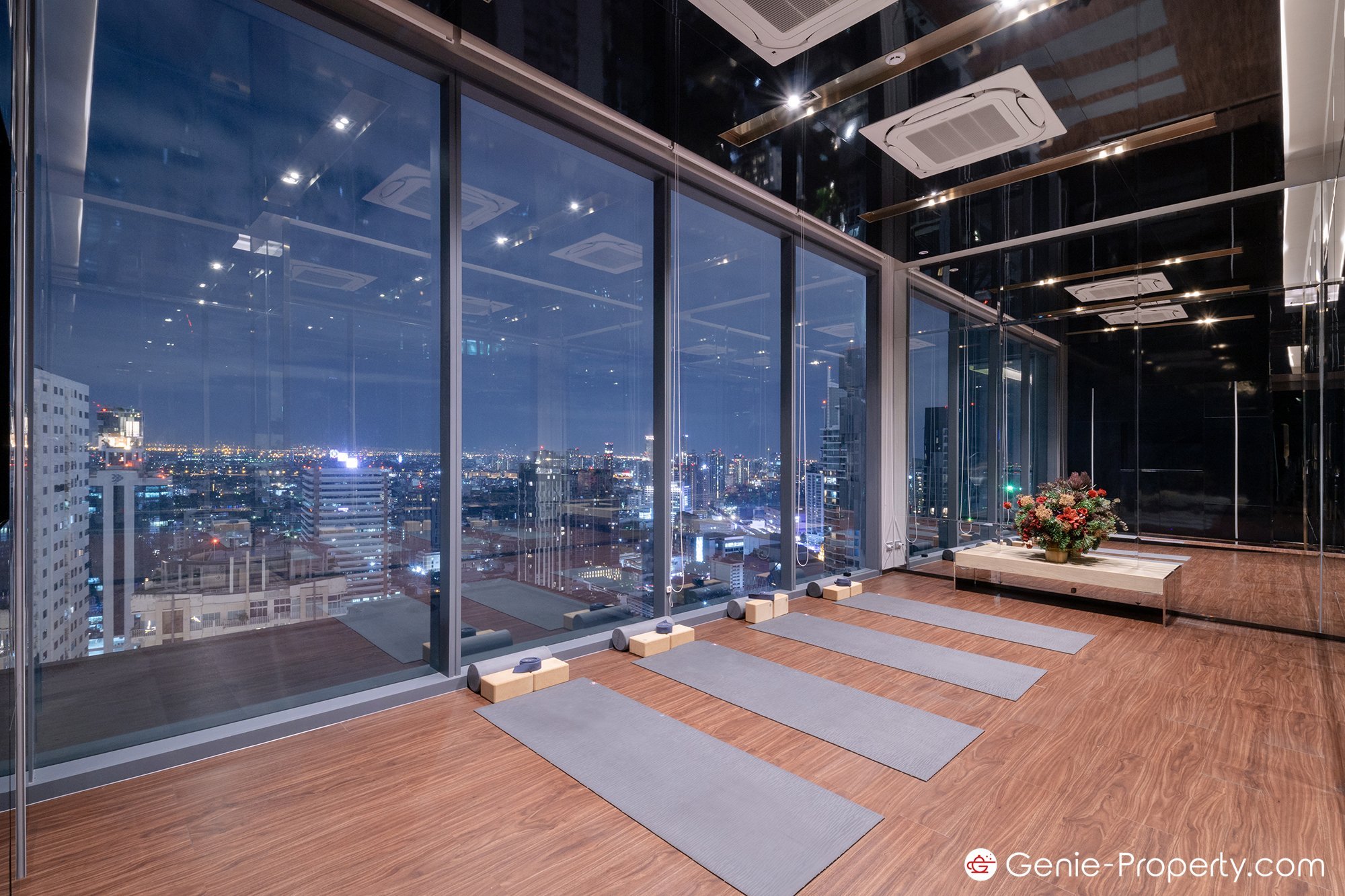
Golf Simulator It is a room next to the Fitness Studio for practicing golf driving. There is a sofa in the room to sit and relax.
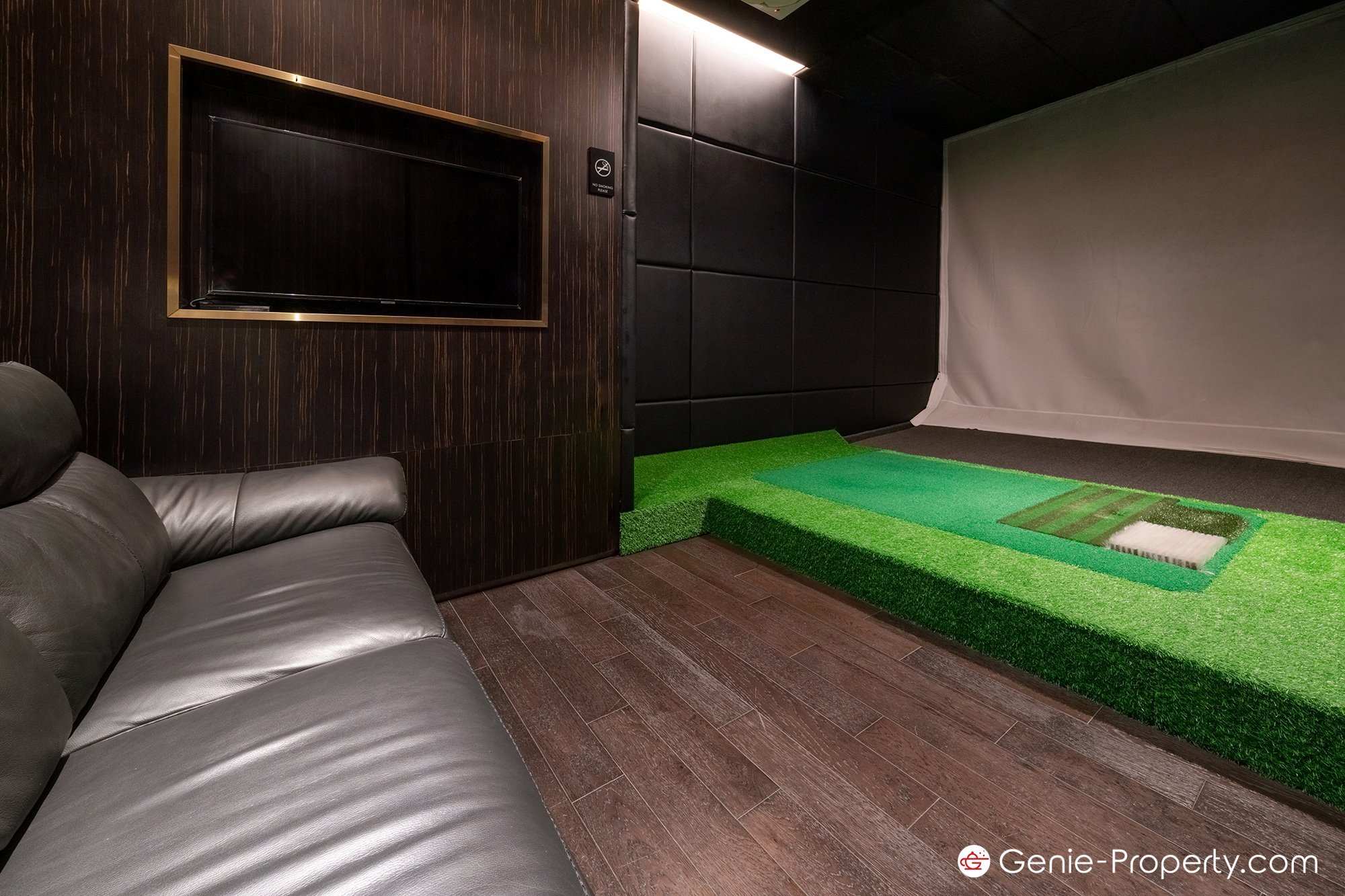
Executive Lounge & Meeting room
2 sides of the entrance door have a wine cooler, seats and sofas for many points to welcome guests or make an appointment to talk comfortably. Inside the conference room zone, there are 8 chairs and a TV screen for presentations. There is a partition wall that can be turned on and off when you want to be more private. The meeting room has a large aperture overlooking the eastern city view.
Parking / Lift / Safety
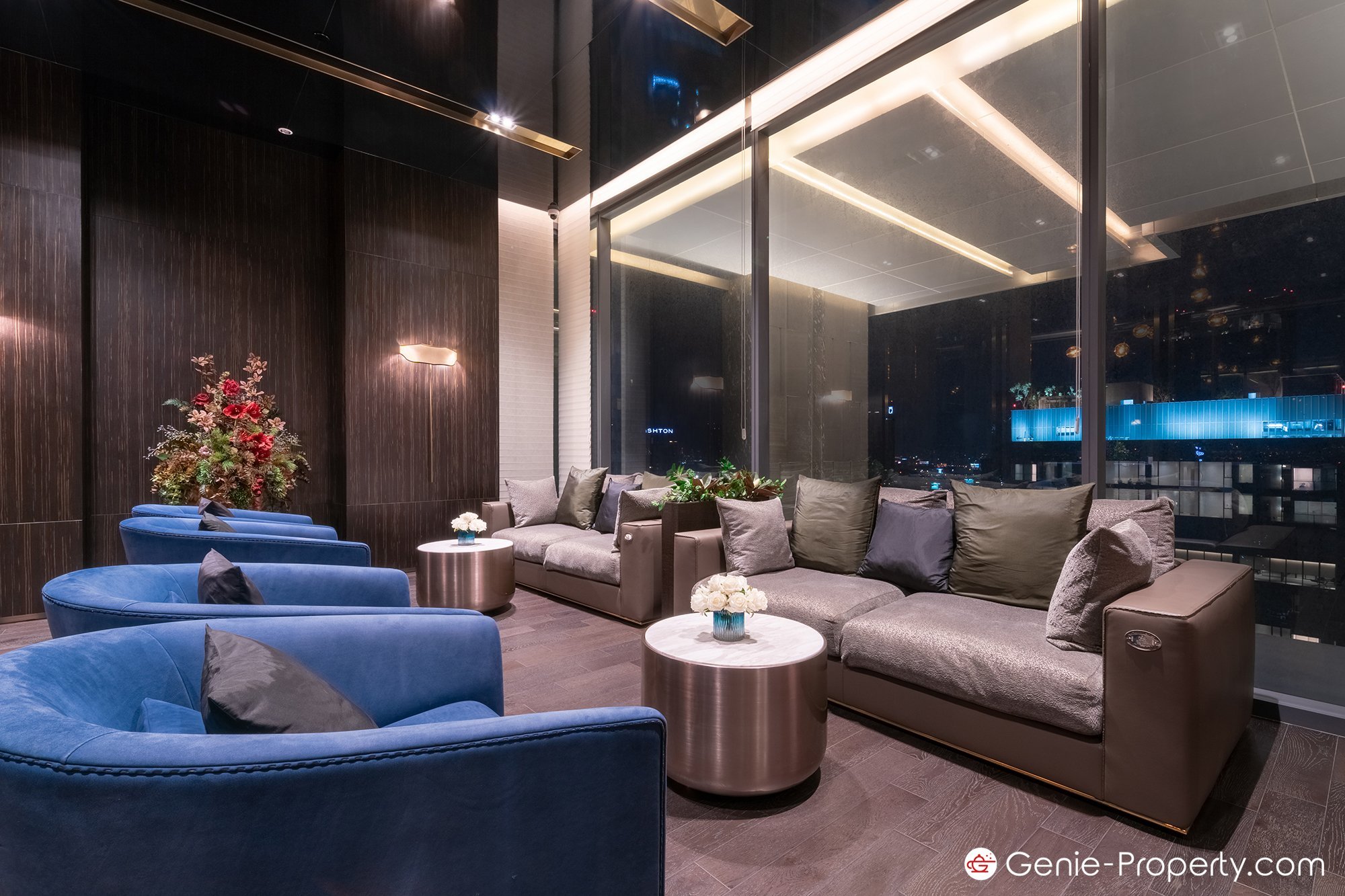
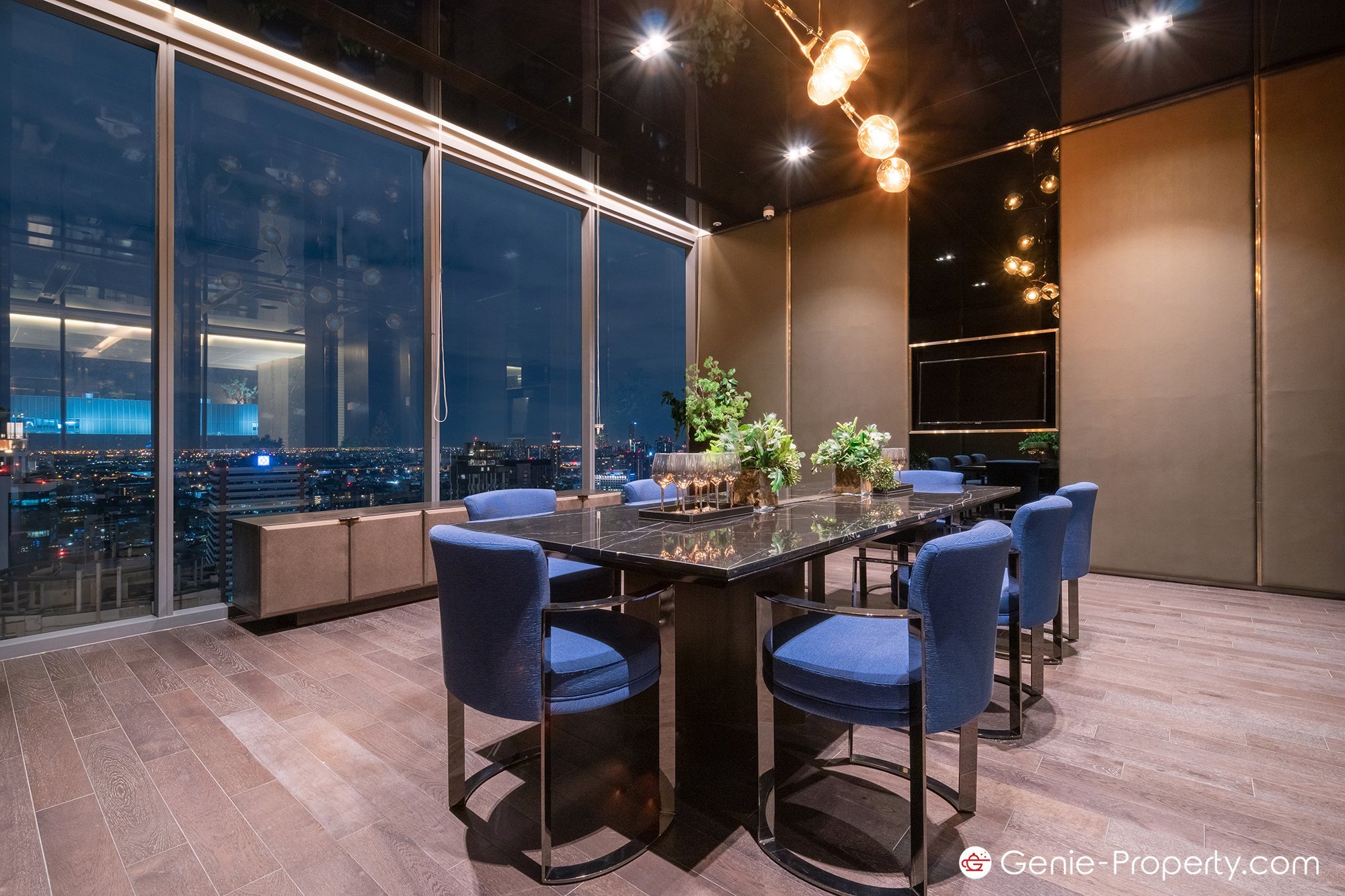
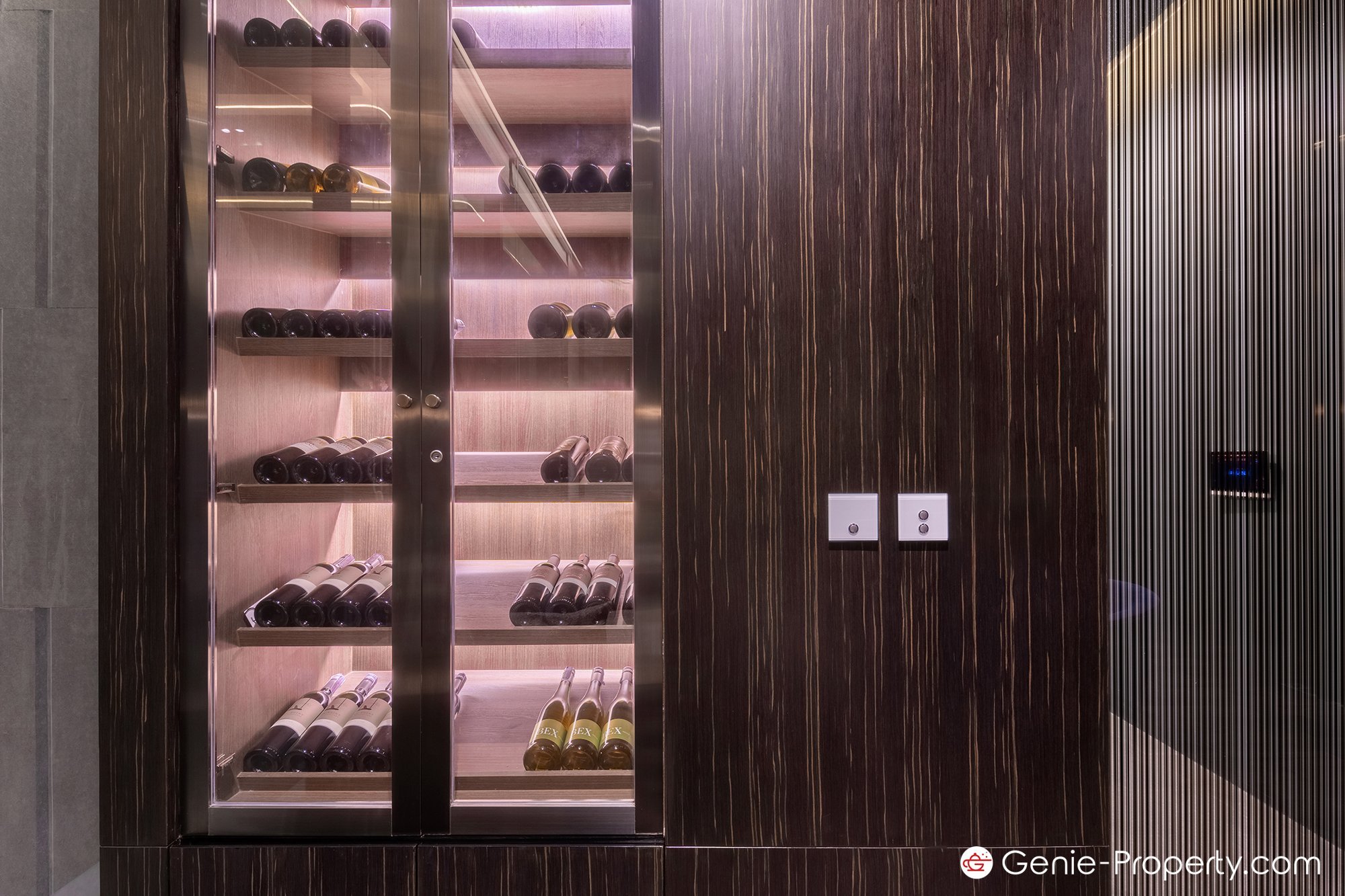
30th floor (main common area)
You can walk up in two ways, either from the Spiral Staircase around the pool or the Lift. If you travel by stairs, the first thing you will find is the Terrace area where you can sit and enjoy the view of the surrounding city.

This floor is another floor that has all the facilities which consist of
- Fitness Studio (Technogym )
- Bike Simulator
- Yoga Room
- Golf Simulator
- Executive Lounge & Meeting room
Fitness Studio (Technogym )
From VR You'll be able to see the number and orientation of the different rides and let you know there's a complete set of exercise equipment. Whether it is 2 treadmills, 2 adjustable seats, 1 set of dumbbells and a weighted ball for exercise. Plus, there's a Cable Crossover Machine and one Smith Machine each. General condos are often not provided with them.


Bike Simulator Coming soon
Yoga Room
The entrance door on the right side of the Fitness Studio. There are many sets of yoga mats and equipment. Inside the room there is a glass wall to watch the body when doing yoga and the residents can make an appointment with a PT or a yoga teacher.

Golf Simulator It is a room next to the Fitness Studio for practicing golf driving. There is a sofa in the room to sit and relax.

Executive Lounge & Meeting room
2 sides of the entrance door have a wine cooler, seats and sofas for many points to welcome guests or make an appointment to talk comfortably. Inside the conference room zone, there are 8 chairs and a TV screen for presentations. There is a partition wall that can be turned on and off when you want to be more private. The meeting room has a large aperture overlooking the eastern city view.
Parking / Lift / Safety



Super Car & Super Bike
There is a parking space for 8 supercars on the G floor beside the building. Residents must show their intention to rent a parking space 1 right / 1 room / 1 parking space to draw a lot for the parking space. Initially, the rental contract is valid for 6 months, the rental fee is 10,000 baht / parking space / month. (It is in accordance with the requirements of the juristic person)
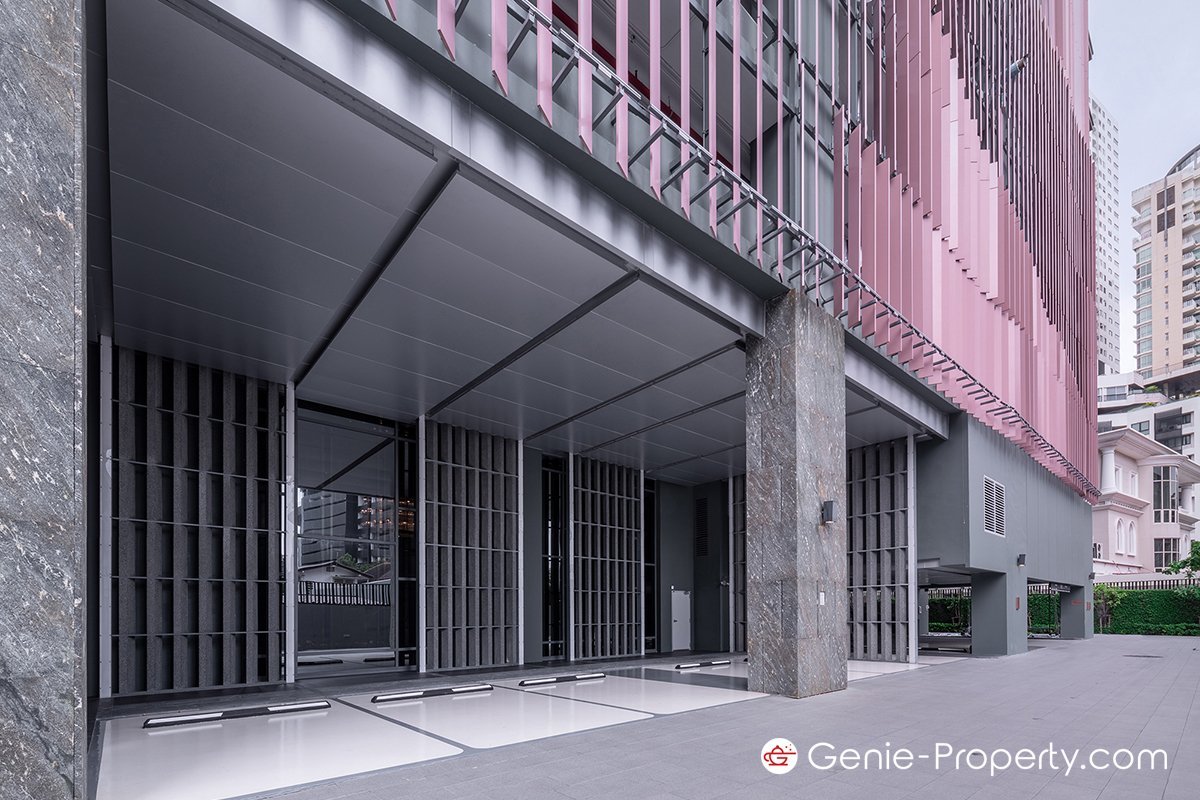
Parking space
The project can park 235 cars (including stacking cars) or 100%. All rooms are entitled to 1 car. But in case of wanting to park the second car within the project, there will be 2 options to choose from. 1. Rent a parking space at a super car 2. Rent directly with the owner of another room, depending on the rate of the owner of the room.
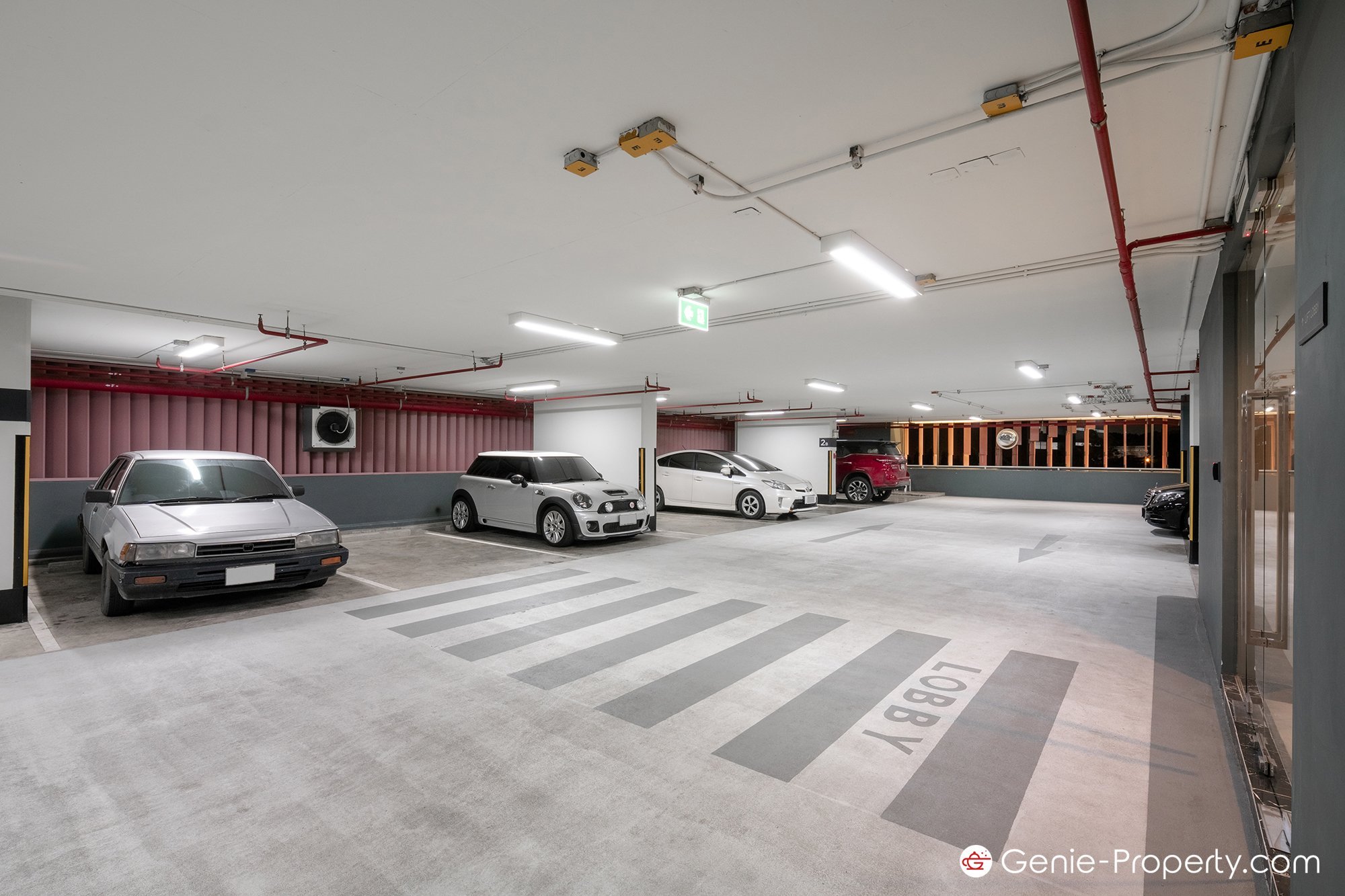
Electric Vehicle Charging Station
There are 2 compartments at the back of the building. It can charge electricity for 4 hours per time, charge 300 baht per time. Fraction of an hour is equal to 1 hour. If parking more than 4 hours, the service fee is 100 baht per hour and the maximum parking is not more than 12 hours.
3 passenger elevators / 1 service lift
The area in front of the elevator is decorated in black, gold tones and there are 3 passenger elevators of the KONE brand. Access to the elevator hall requires a key card. There will be a push-button exit. Inside the elevator hall with high ceiling, maximum load 1150 kg and no more than 15 people. One service lift is located at the back of the building.
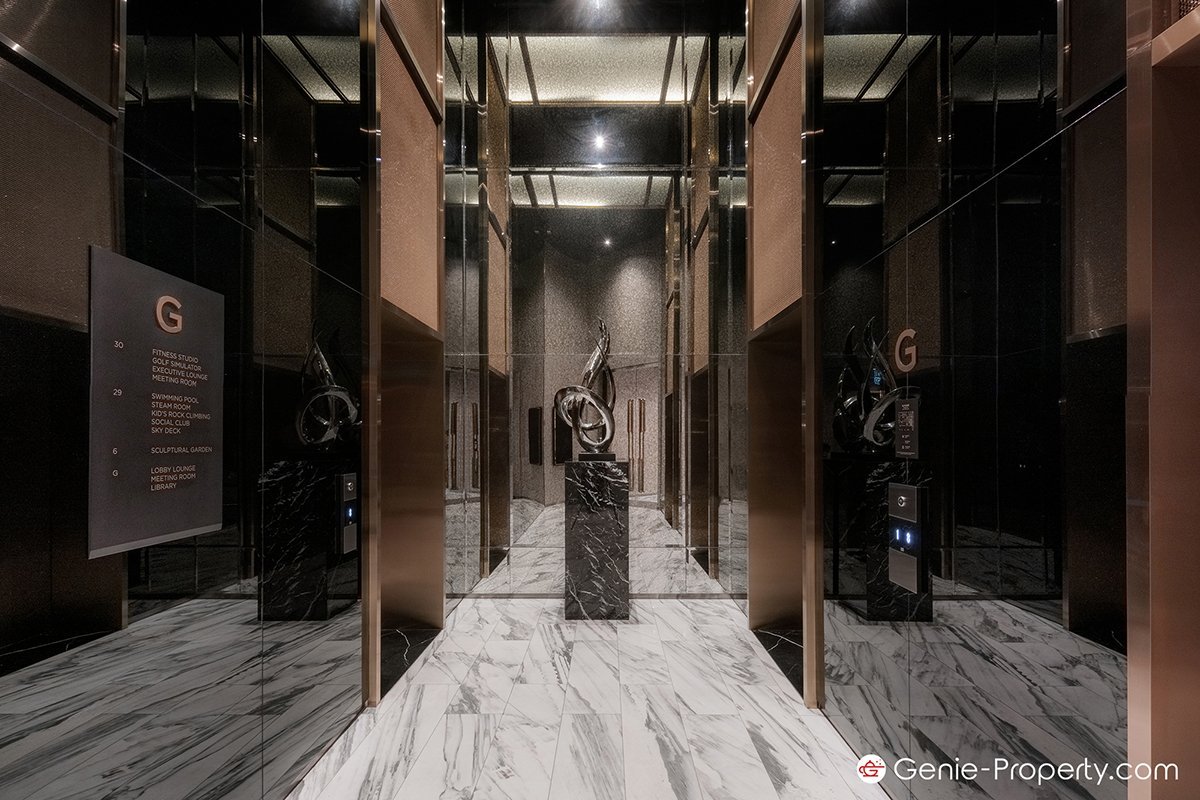
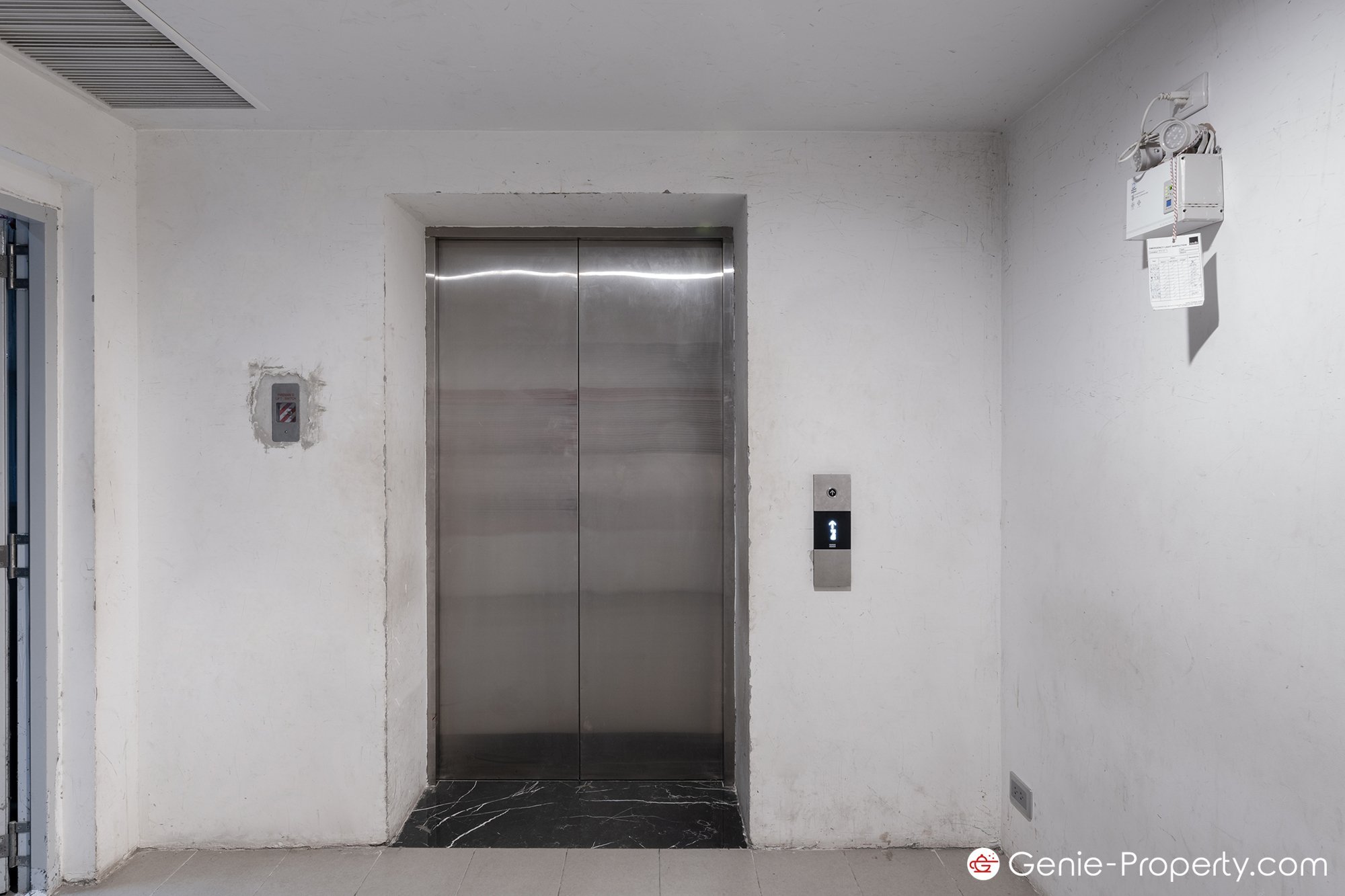
CCTV / Access Card
outside the building There are security guards and CCTV cameras using a downed fence and the Easy Pass system at the entrance to the parking lot at the building inside.
inside the building There will be CCTV distributed at various points. There are service officers who monitor and scan people entering and exiting the project. It includes when taking the elevator, an Access Card is required to open the Lift Lobby entrance door. It shows a good security system.
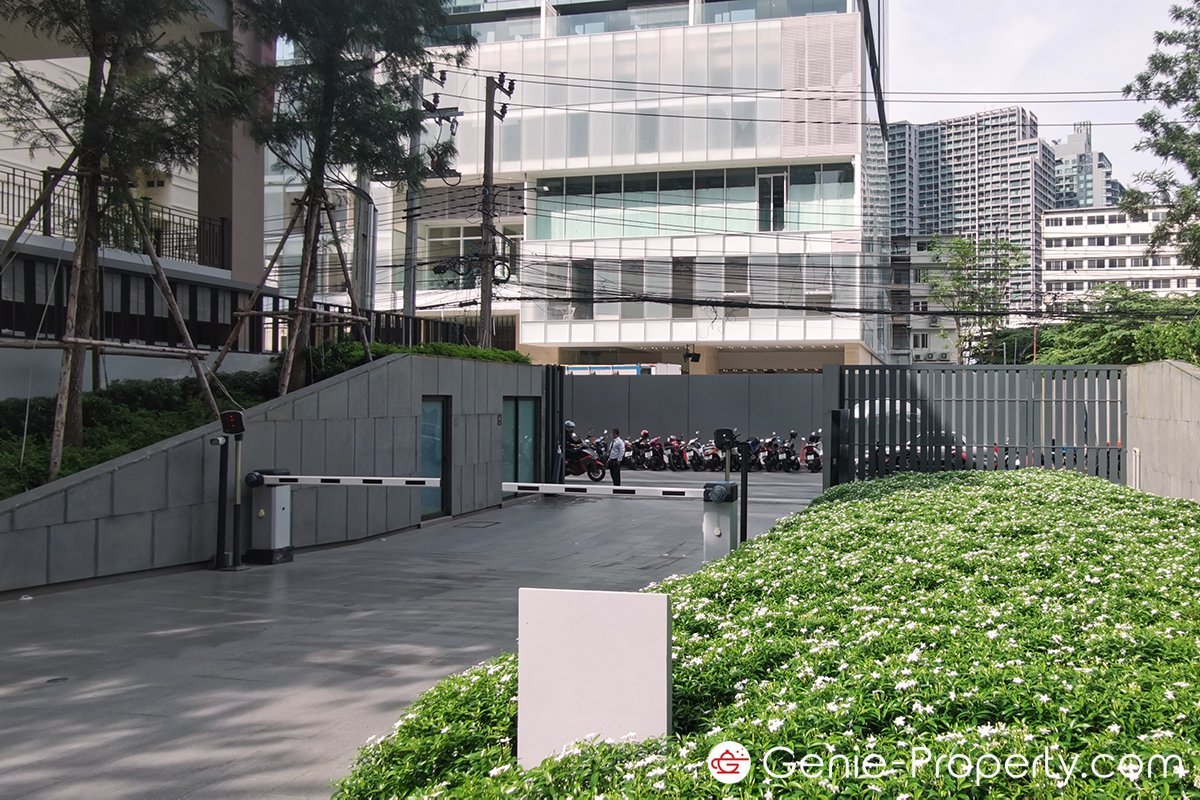
Super Car & Super Bike
There is a parking space for 8 supercars on the G floor beside the building. Residents must show their intention to rent a parking space 1 right / 1 room / 1 parking space to draw a lot for the parking space. Initially, the rental contract is valid for 6 months, the rental fee is 10,000 baht / parking space / month. (It is in accordance with the requirements of the juristic person)

Parking space
The project can park 235 cars (including stacking cars) or 100%. All rooms are entitled to 1 car. But in case of wanting to park the second car within the project, there will be 2 options to choose from. 1. Rent a parking space at a super car 2. Rent directly with the owner of another room, depending on the rate of the owner of the room.

Electric Vehicle Charging Station
There are 2 compartments at the back of the building. It can charge electricity for 4 hours per time, charge 300 baht per time. Fraction of an hour is equal to 1 hour. If parking more than 4 hours, the service fee is 100 baht per hour and the maximum parking is not more than 12 hours.
3 passenger elevators / 1 service lift
The area in front of the elevator is decorated in black, gold tones and there are 3 passenger elevators of the KONE brand. Access to the elevator hall requires a key card. There will be a push-button exit. Inside the elevator hall with high ceiling, maximum load 1150 kg and no more than 15 people. One service lift is located at the back of the building.


CCTV / Access Card
outside the building There are security guards and CCTV cameras using a downed fence and the Easy Pass system at the entrance to the parking lot at the building inside.
inside the building There will be CCTV distributed at various points. There are service officers who monitor and scan people entering and exiting the project. It includes when taking the elevator, an Access Card is required to open the Lift Lobby entrance door. It shows a good security system.

The LAVIQ Sukhumvit 57 is located in Thonglor in the heart of Bangkok that comes with luxury to live in. It's only 270 meters from the BTS. It meets the needs of working people who like to live a luxurious life, fully relax and party after work. It is a complete facility because it is near Soi Thonglor. There are many restaurants of various nationalities, pubs, and famous bars in Bangkok. Although the project is located in a dead end alley, it provides more privacy and is not crowded.
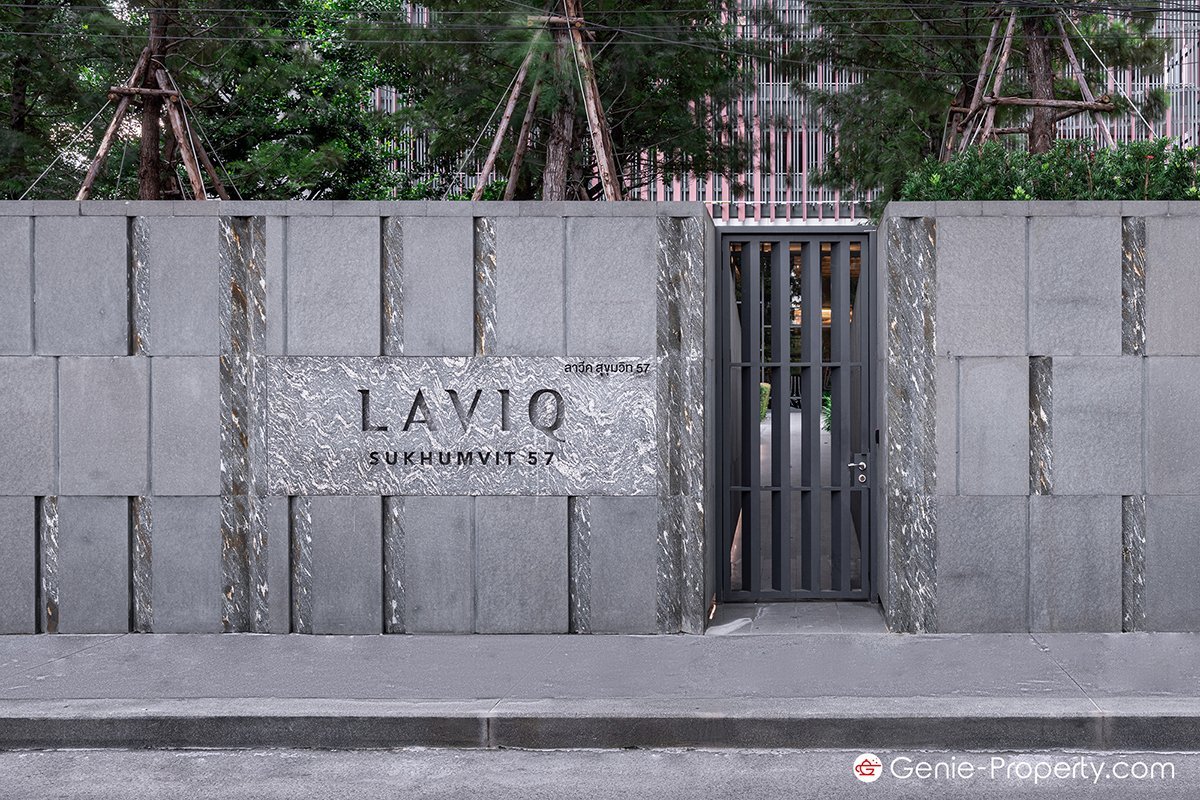
Picture of LAVIQ Sukhumvit 57 sign
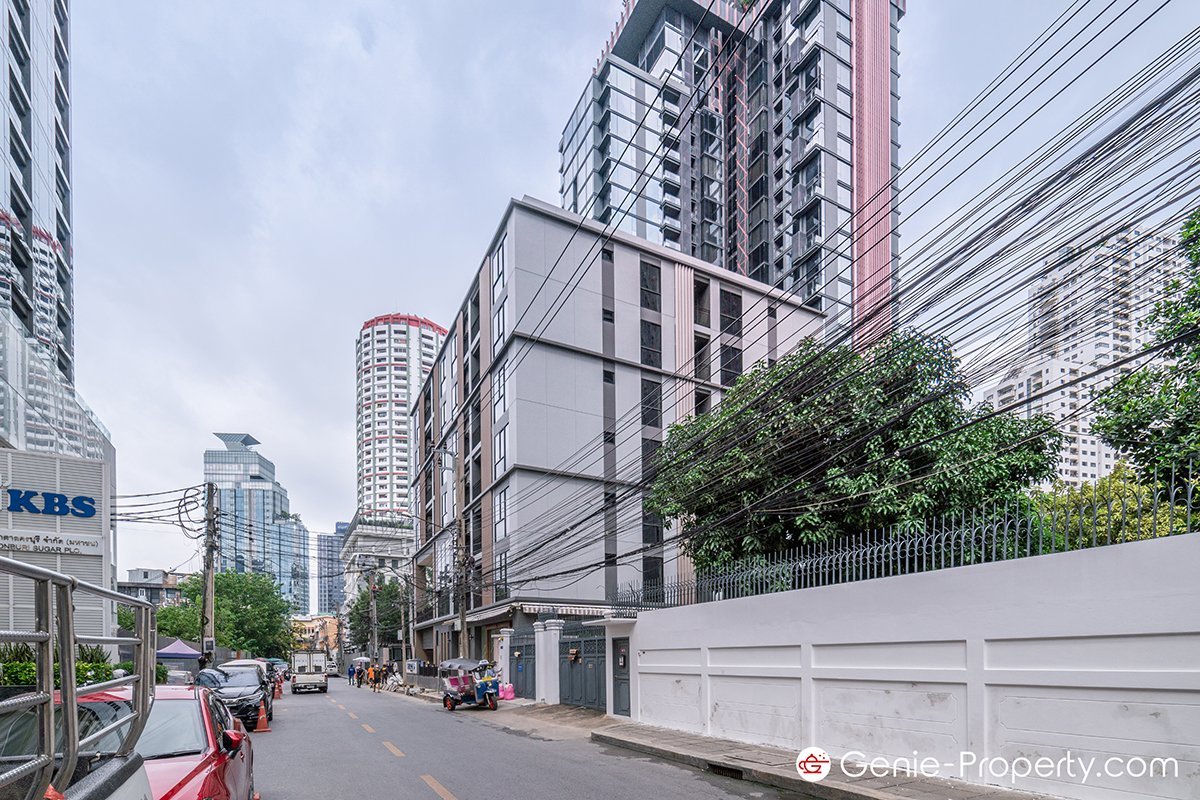
image of the entrance road
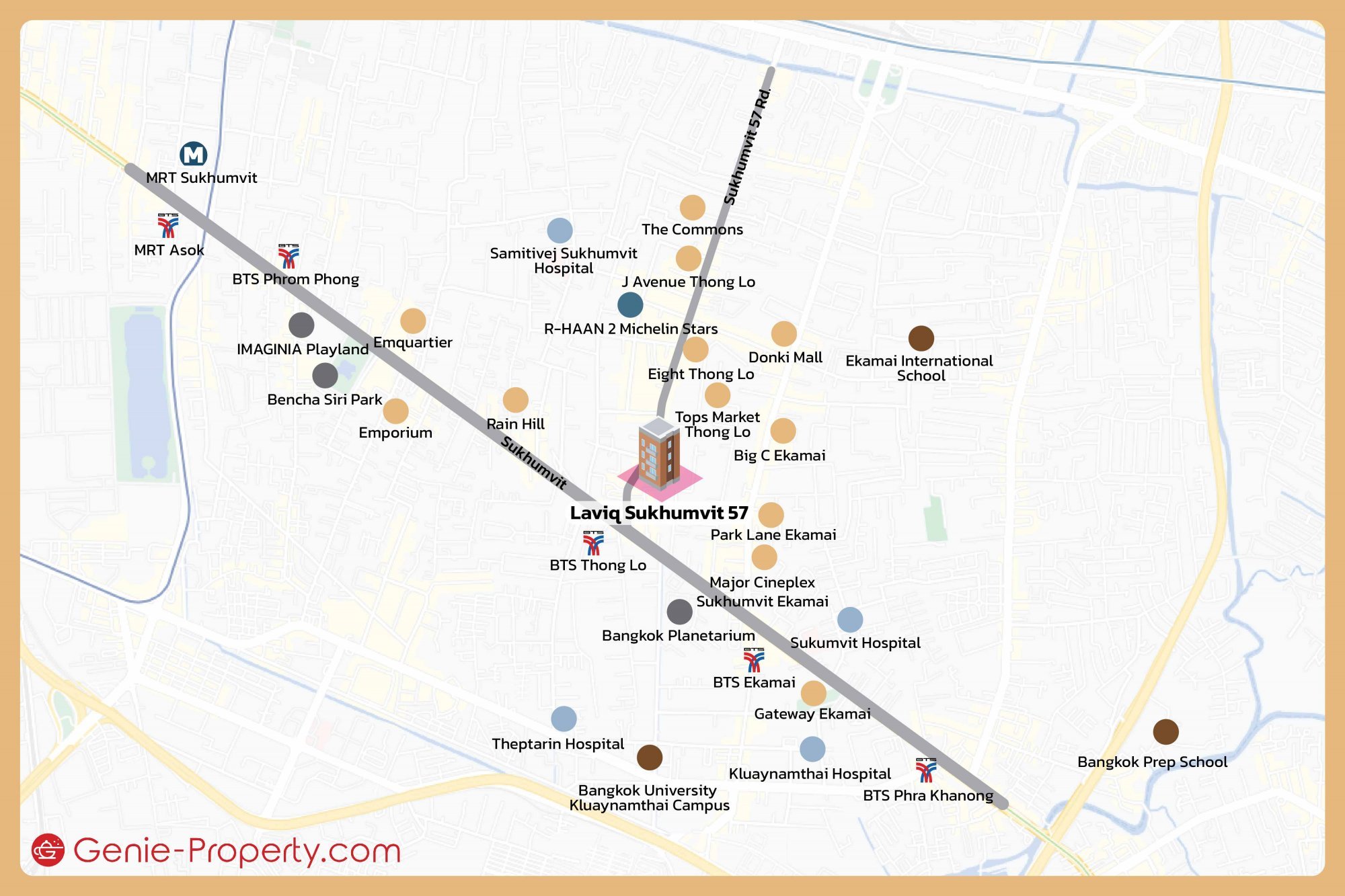
Map images and nearby places LAVIQ Sukhumvit 57
Nearby places and travel
|
Transportation |
BTS Thonglor 300 m. MRT Sukhumvit 2.8 km. APL Makkasan 4.5 km. Expressway |
|
| Airport |
Suvarnabhumi 30 km. |
|
| Mall |
Major Cineplex Ekkamai 550 m. Tops Market Thonglor 800 m. Gateway Ekamai 950 m. Eight Thonglor 1 km. Rain Hill : 1 km. Park Lane Ekkamai : 1.1 km. J Avenue 1.5 km. Big C Ekkamai 1.5 km. Donki Mall 1.7 km. Benchasiri Park 1.7 km. Emporium : 1.6 km. The Commons : 1.7 km. |
|
| Hospital |
Sukhumvit Hospital: 1 km. Samitivej Hospital: 1.7 km. Theptarin Hospital: 1.7 km. Kluaynamthai Hospital: 1.9 km. |
|
| Academy |
International School Bangkok Prep : 500 m. Bangkok University: 2 km. Ekkamai International School: 2.3 km. Srinakharinwirot University 3.5 km. |
|
| Restaurant | R-HAAN 2 Michelin Stars 1.3 km. | |
| Other |
Planetarium : 450 m. IMAGINIA Playland : 1.8 km. |
Location and direction
West (front of the project): It is adjacent to Soi Sukhumvit 57 and next to it is a 2-4 storey commercial building, The Strand Condo is 30 floors high. The morning sun will cover the back of the project. So you can walk or sit in the Playground at the front of the building comfortably.
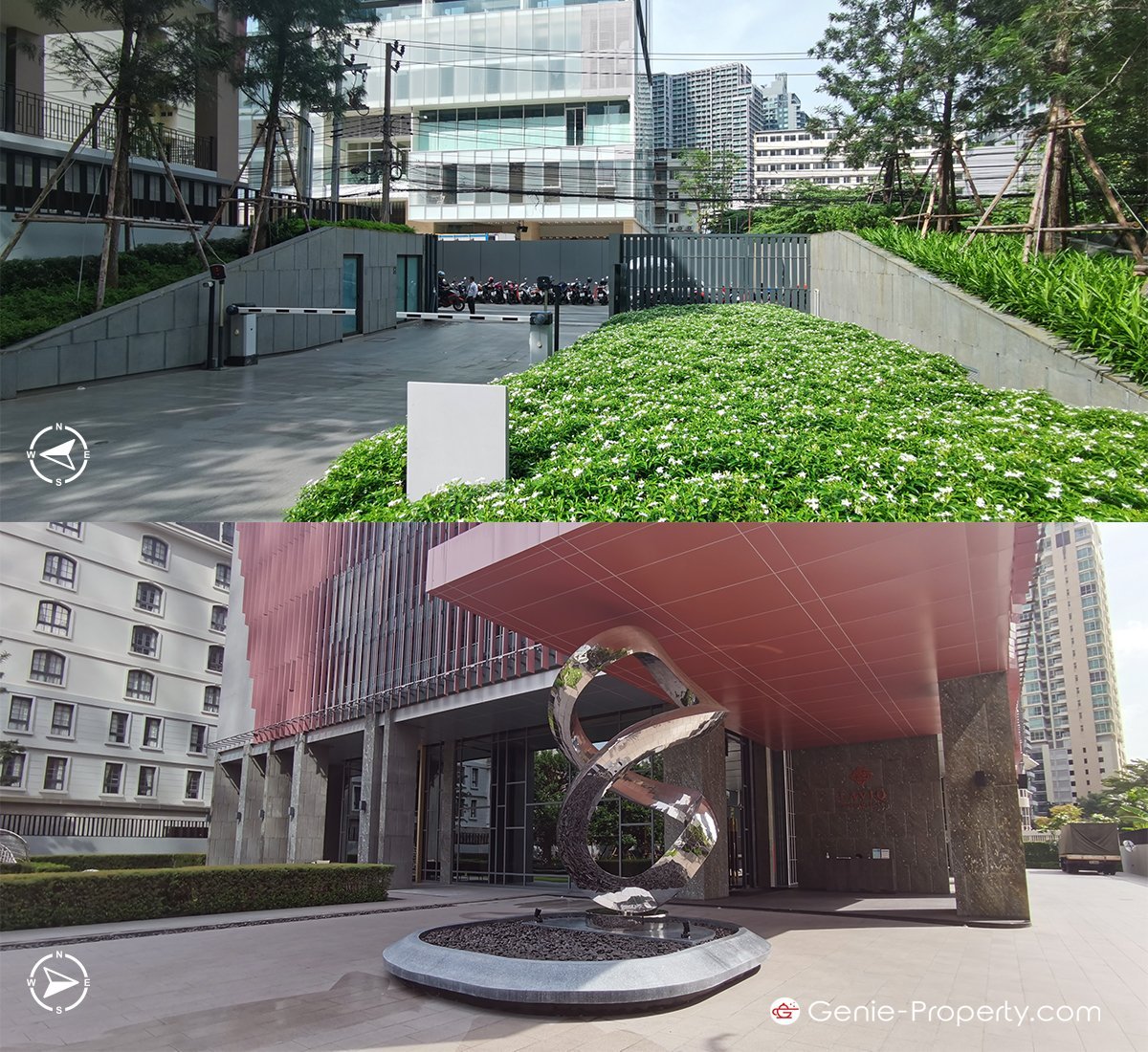
North (right side): It is adjacent to the 8-storey Hotel boutique. A 2-storey residential house with an open view of the city.
East (behind the building): It is attached to 2-3 storey houses and tall buildings in the distance.
South (left side): It is adjacent to a 2-storey residence overlooking Marriott Executive Apartments Bangkok.
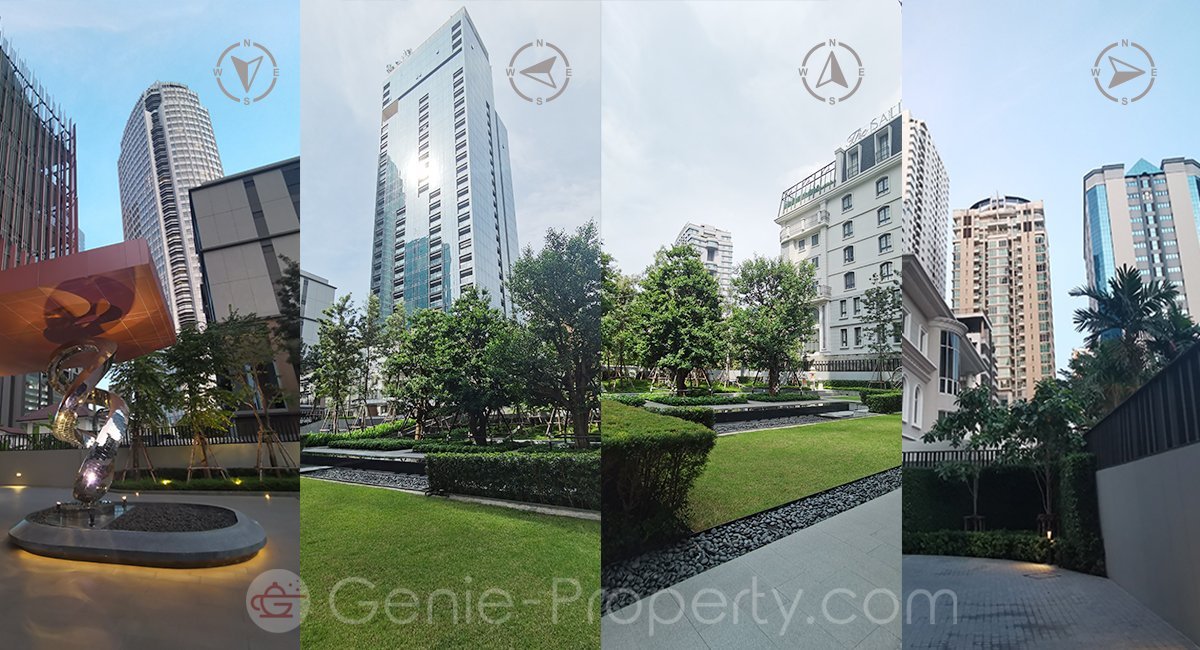
Let's continue with the view above.
On each floor, you can see different views and different moments that create different perspectives as well.
View point to the east, if you're on the 29th floor and looking out on Sukhumvit Soi 59. You will see a fairly tall building, but it's not in close proximity to the project.
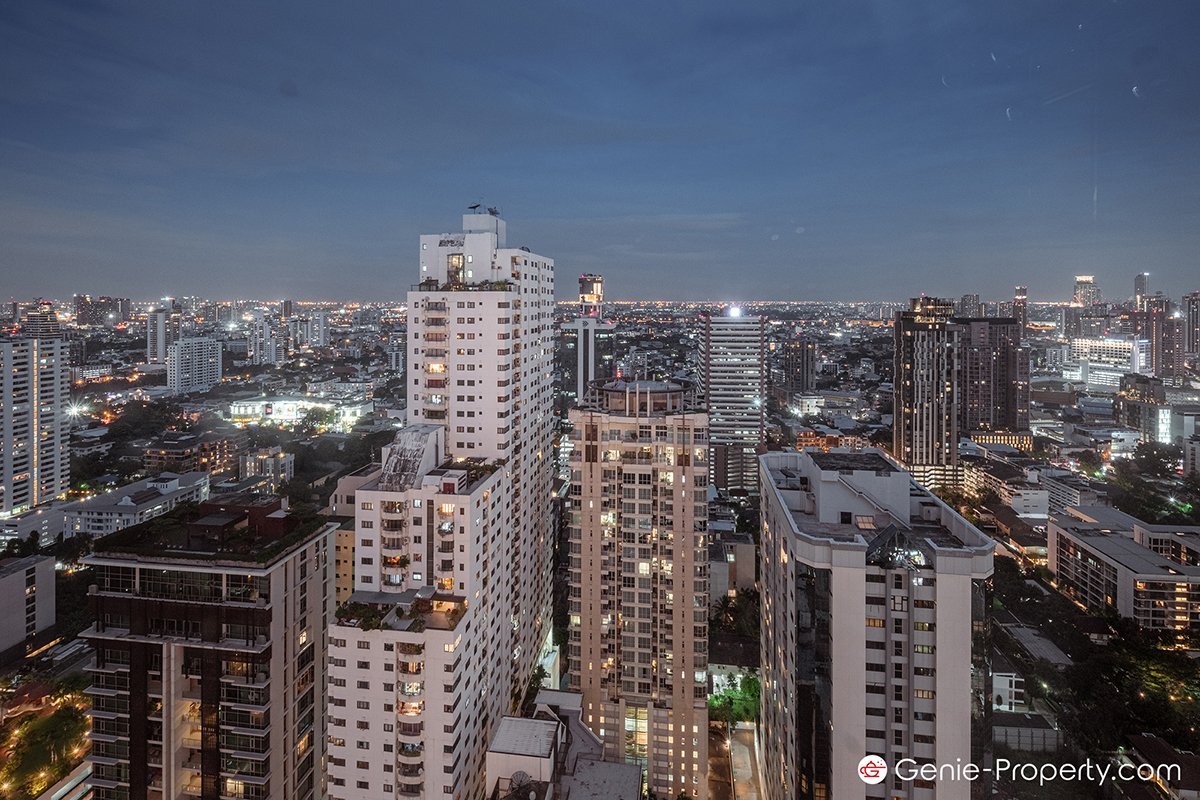
West: 29th floor, looking towards the Thonglor BTS station, seeing tall buildings in the distance South:
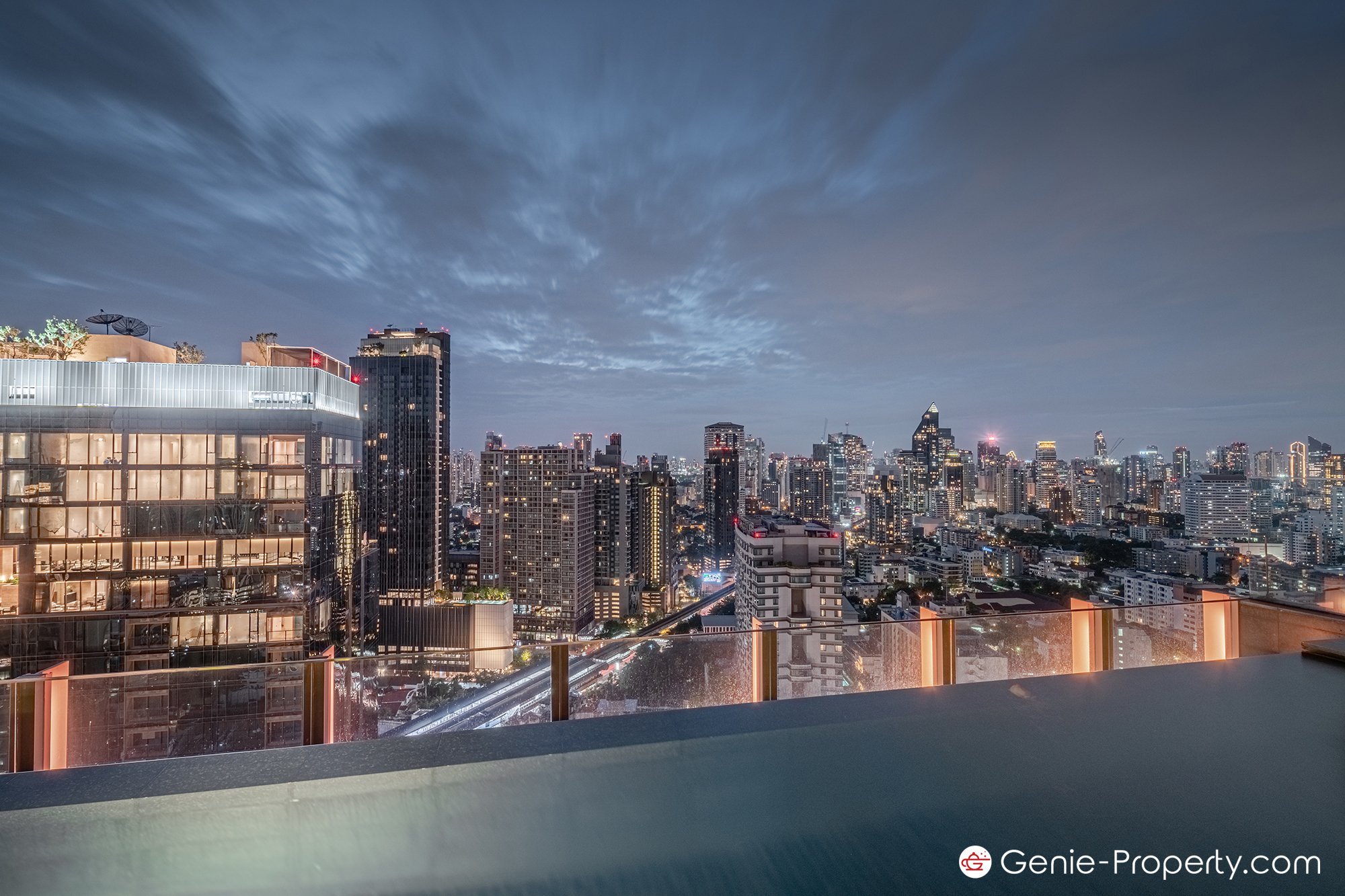
South: 30th floor, overlooking Marriott Executive Apartments Bangkok, but still have an open view.
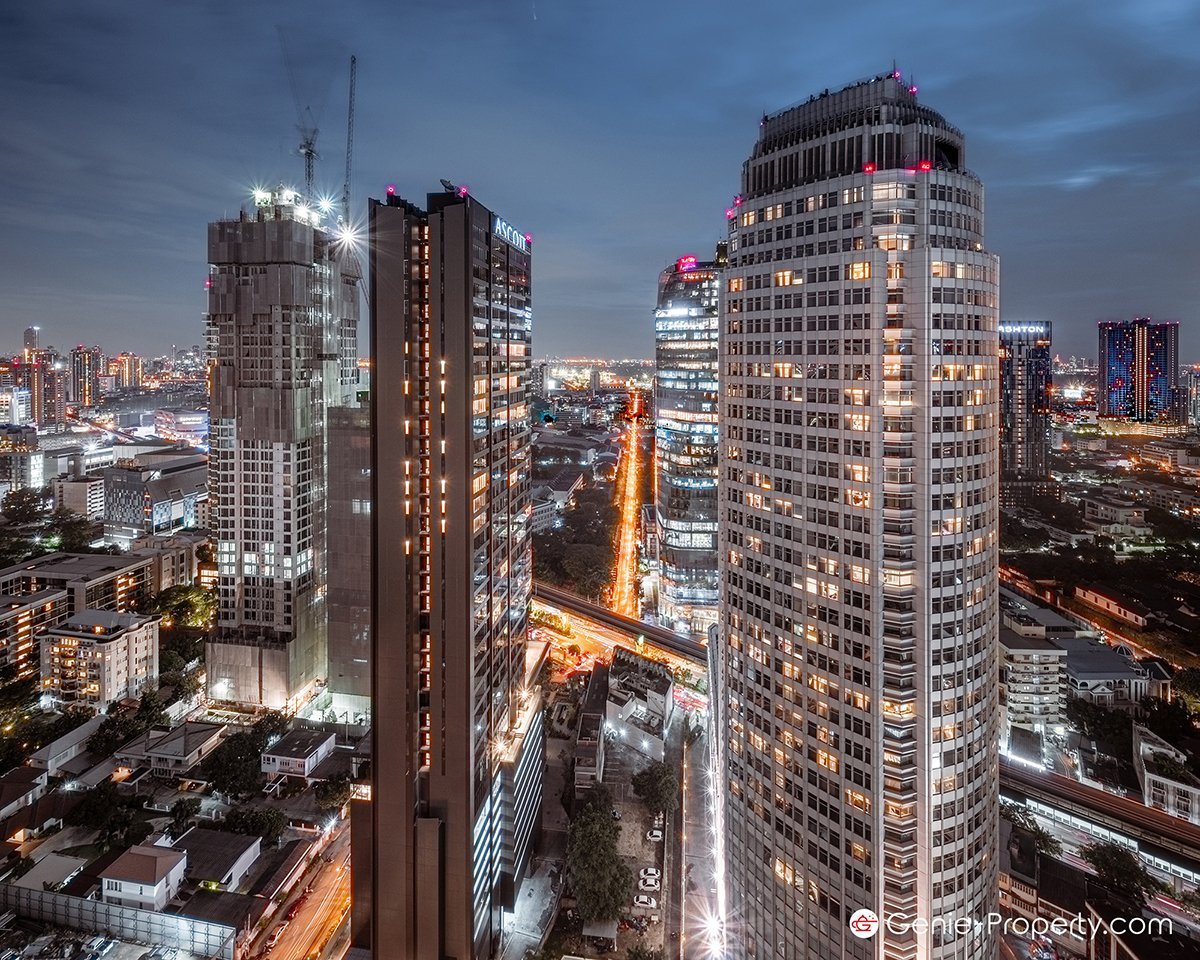
North: 29th Floor, looking towards Soi Thonglor, an open view of the community in Soi Thonglor with a prominent Fifty Fifth Tower. Northeast: There are tall buildings in the distance, open view as well.
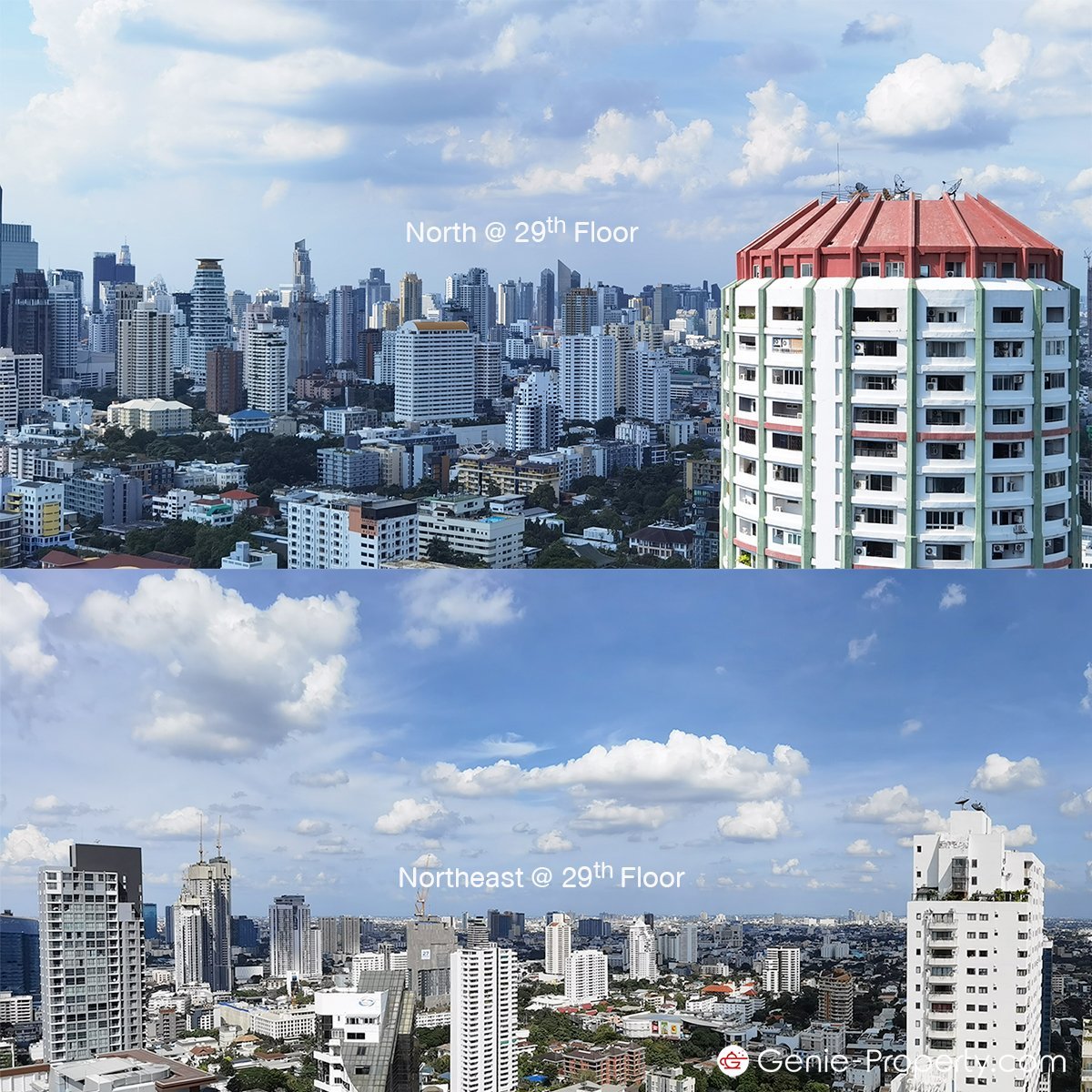
The LAVIQ Sukhumvit 57 is located in Thonglor in the heart of Bangkok that comes with luxury to live in. It's only 270 meters from the BTS. It meets the needs of working people who like to live a luxurious life, fully relax and party after work. It is a complete facility because it is near Soi Thonglor. There are many restaurants of various nationalities, pubs, and famous bars in Bangkok. Although the project is located in a dead end alley, it provides more privacy and is not crowded.

Picture of LAVIQ Sukhumvit 57 sign

image of the entrance road

Map images and nearby places LAVIQ Sukhumvit 57
Nearby places and travel
|
Transportation |
BTS Thonglor 300 m. MRT Sukhumvit 2.8 km. APL Makkasan 4.5 km. Expressway |
|
| Airport |
Suvarnabhumi 30 km. |
|
| Mall |
Major Cineplex Ekkamai 550 m. Tops Market Thonglor 800 m. Gateway Ekamai 950 m. Eight Thonglor 1 km. Rain Hill : 1 km. Park Lane Ekkamai : 1.1 km. J Avenue 1.5 km. Big C Ekkamai 1.5 km. Donki Mall 1.7 km. Benchasiri Park 1.7 km. Emporium : 1.6 km. The Commons : 1.7 km. |
|
| Hospital |
Sukhumvit Hospital: 1 km. Samitivej Hospital: 1.7 km. Theptarin Hospital: 1.7 km. Kluaynamthai Hospital: 1.9 km. |
|
| Academy |
International School Bangkok Prep : 500 m. Bangkok University: 2 km. Ekkamai International School: 2.3 km. Srinakharinwirot University 3.5 km. |
|
| Restaurant | R-HAAN 2 Michelin Stars 1.3 km. | |
| Other |
Planetarium : 450 m. IMAGINIA Playland : 1.8 km. |
Location and direction
West (front of the project): It is adjacent to Soi Sukhumvit 57 and next to it is a 2-4 storey commercial building, The Strand Condo is 30 floors high. The morning sun will cover the back of the project. So you can walk or sit in the Playground at the front of the building comfortably.

North (right side): It is adjacent to the 8-storey Hotel boutique. A 2-storey residential house with an open view of the city.
East (behind the building): It is attached to 2-3 storey houses and tall buildings in the distance.
South (left side): It is adjacent to a 2-storey residence overlooking Marriott Executive Apartments Bangkok.

Let's continue with the view above.
On each floor, you can see different views and different moments that create different perspectives as well.
View point to the east, if you're on the 29th floor and looking out on Sukhumvit Soi 59. You will see a fairly tall building, but it's not in close proximity to the project.

West: 29th floor, looking towards the Thonglor BTS station, seeing tall buildings in the distance South:

South: 30th floor, overlooking Marriott Executive Apartments Bangkok, but still have an open view.

North: 29th Floor, looking towards Soi Thonglor, an open view of the community in Soi Thonglor with a prominent Fifty Fifth Tower. Northeast: There are tall buildings in the distance, open view as well.

Interior and exterior architecture design and interior design inspiration.
♦ Architectural designers: Palmer and Turner (Thailand) co.,ltd
♦ Interior designer: DWP city space co.,ltd
♦ Landscape architecture designer: Shma company limited
♦ The building contractor is Syntex.
The inspiration for this project comes from FENDI, “Glamorously Inspired by Fendi Casa ” by
♦ World famous Italian furniture brand Fendi Casa mainly decorates the interior of the common area. It is worth more than 70 million baht.
♦ A towering shape inspired by a woman tying a Fendi scarf.
♦ The central spiral staircase on the 29th floor was inspired by the Fendi fashion show stage.
Genie is wondering ??
Oh! Each piece in the project has a high value. If the furniture, decorations, the central part is damaged, how do you do the project or do you charge extra for the common area??
Answer: “The project has insured the building.”
In the event of a short circuit, fire, safety system, how does the project have insurance to protect the residents?
Answer " LAVIQ has Breaker in every room and every floor. If there is a short circuit, the breaker will automatically cut off the power.”
In general, you can be at ease and worry free. 👏👍
Floor plan of LAVIQ Sukhumvit 57
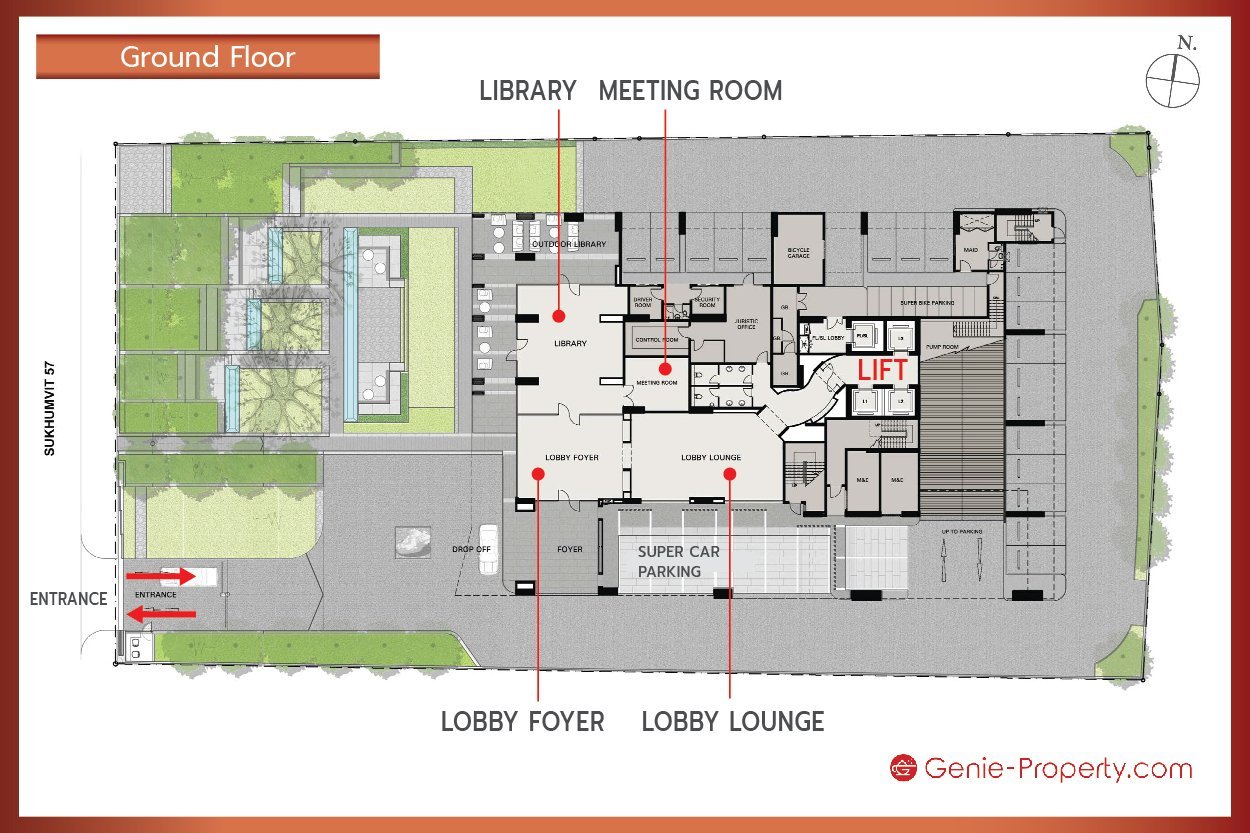
Housing starts on the 6th floor. The common area is a sitting garden under the shade of a large tree that receives the cool breeze blowing from the south. You can relax and admire the surroundings.
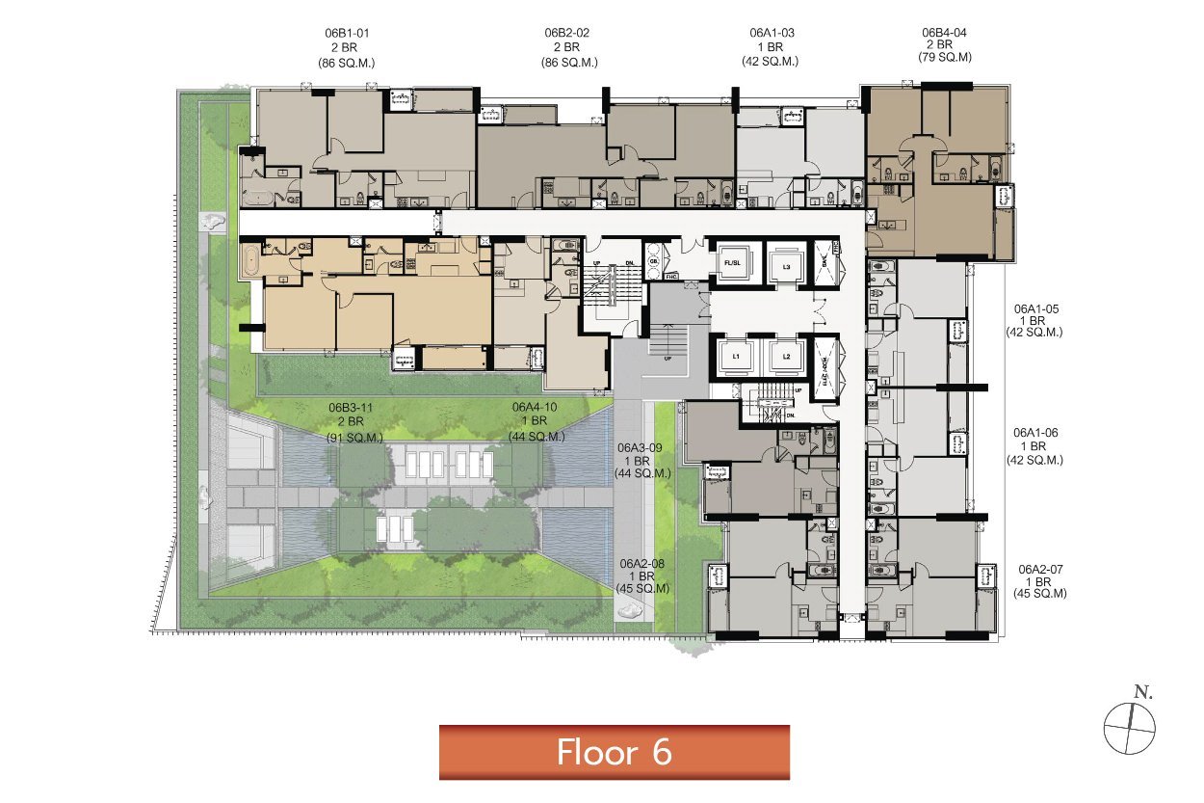
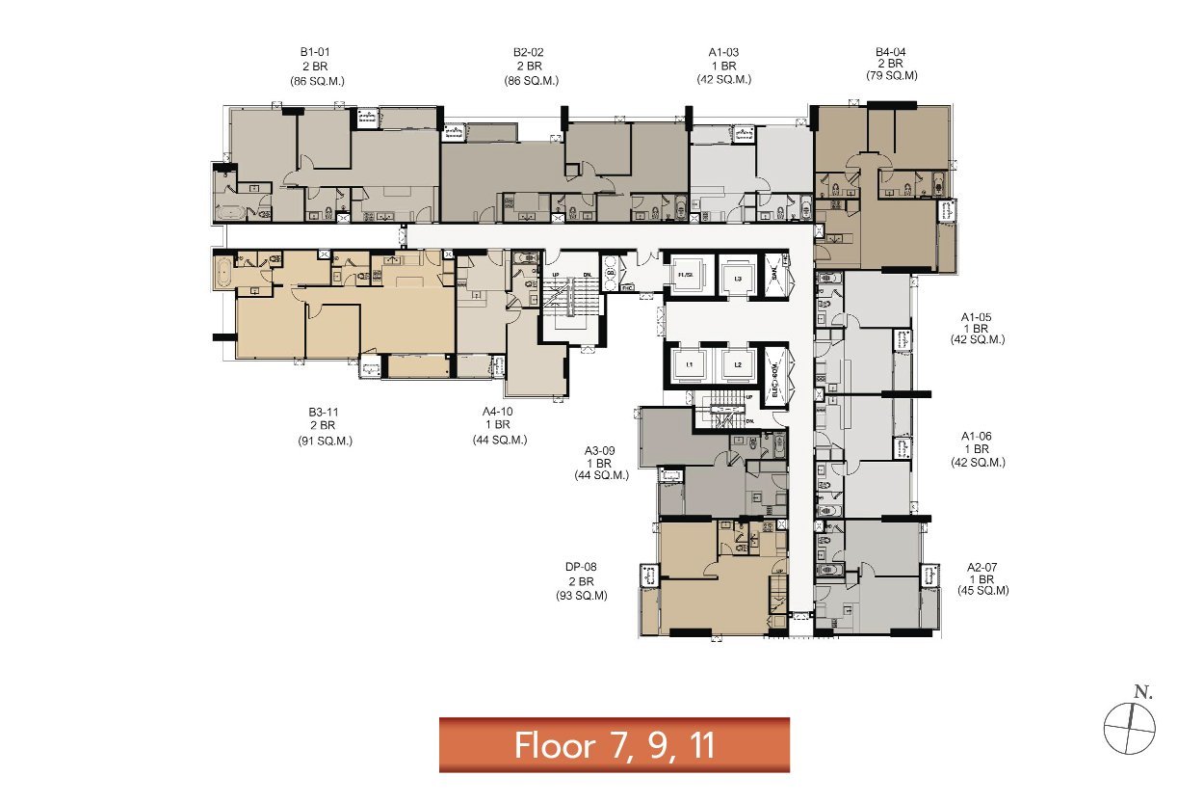
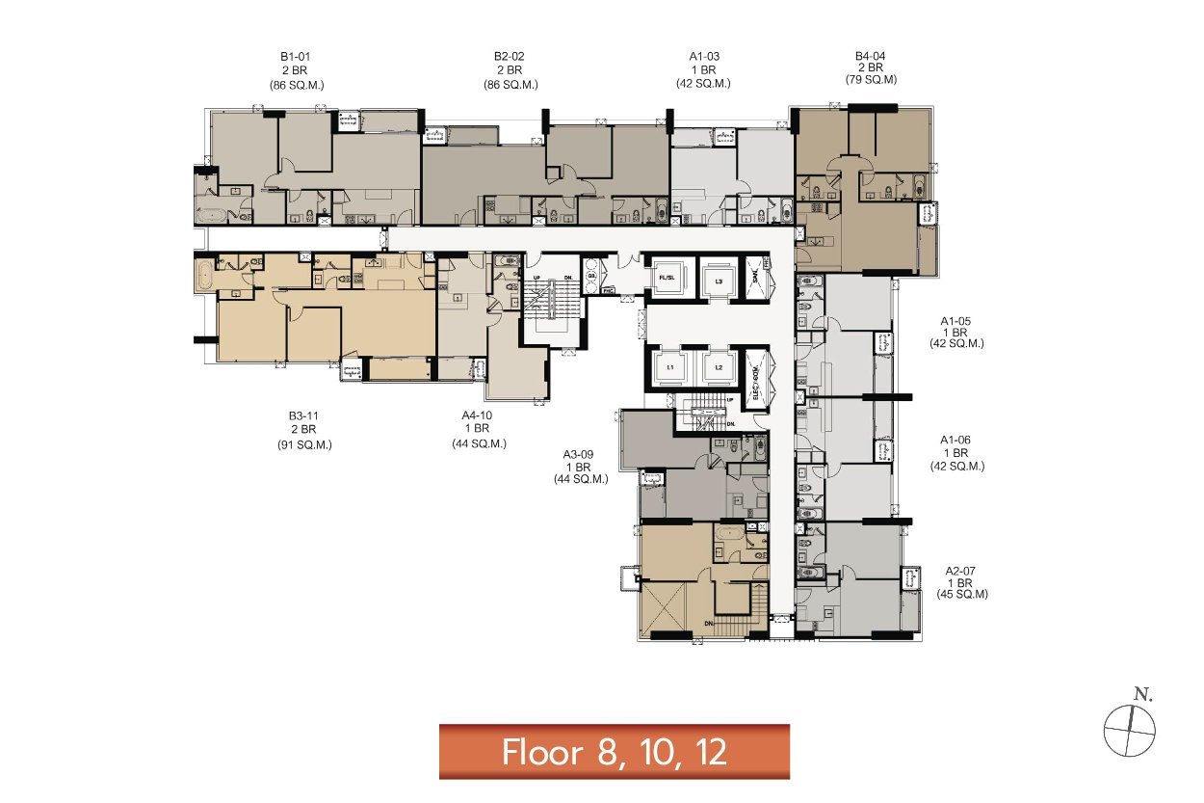
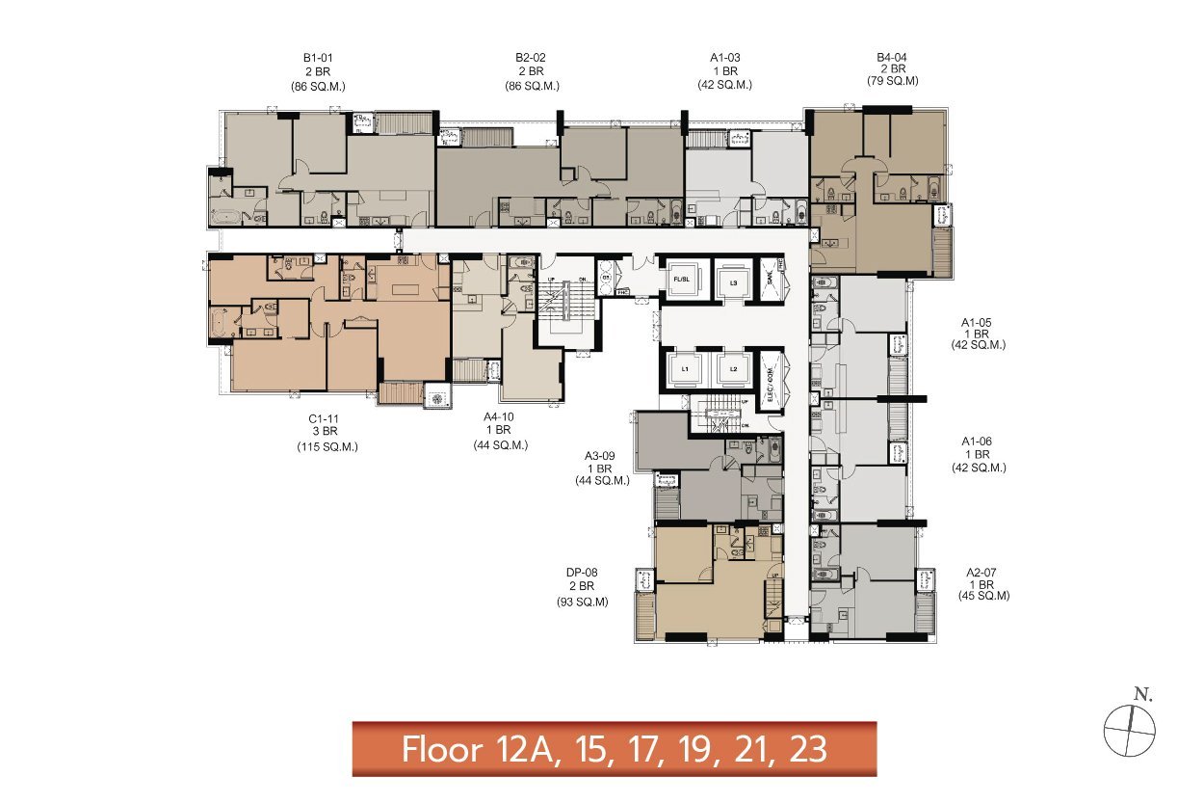
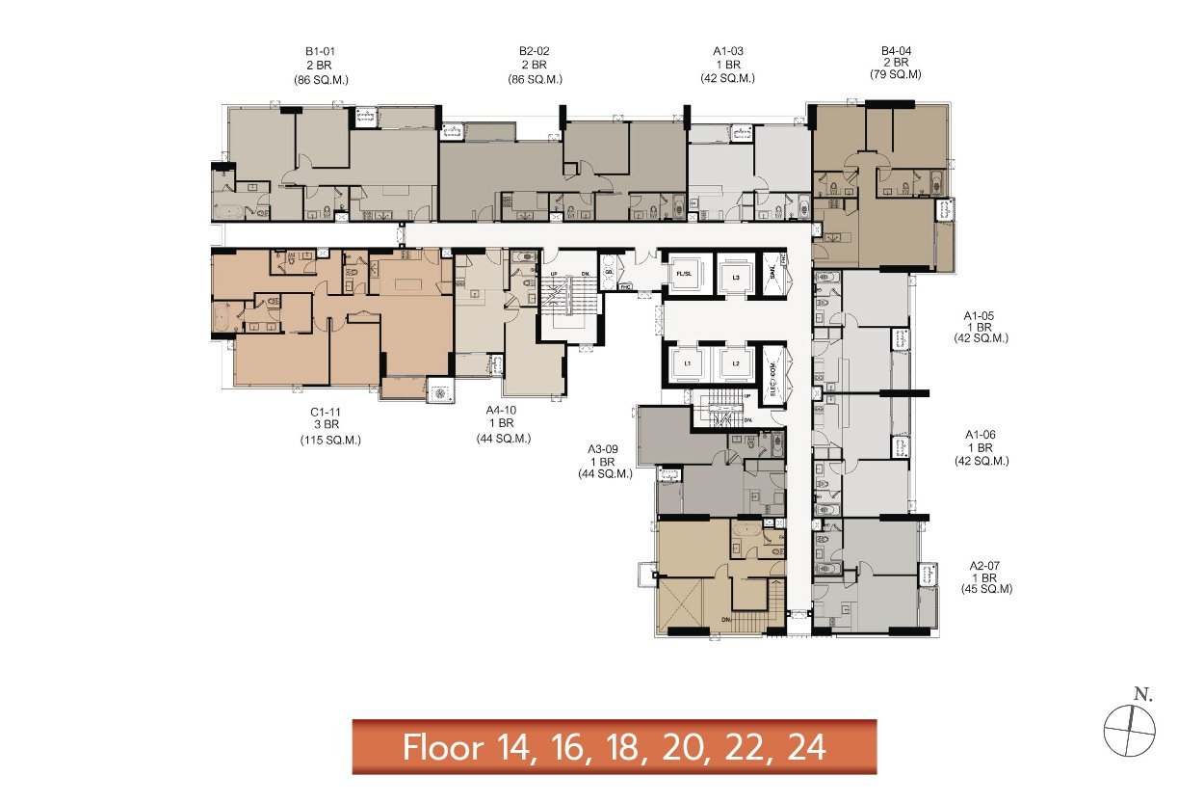
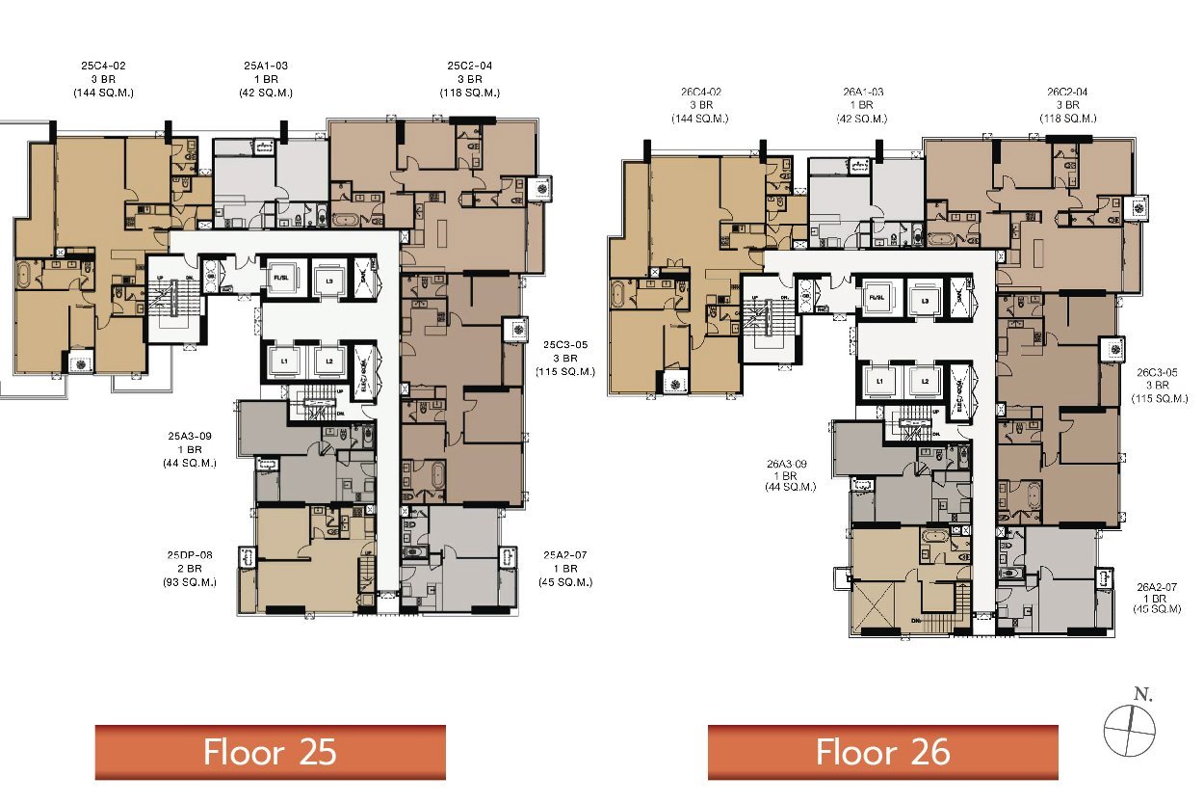
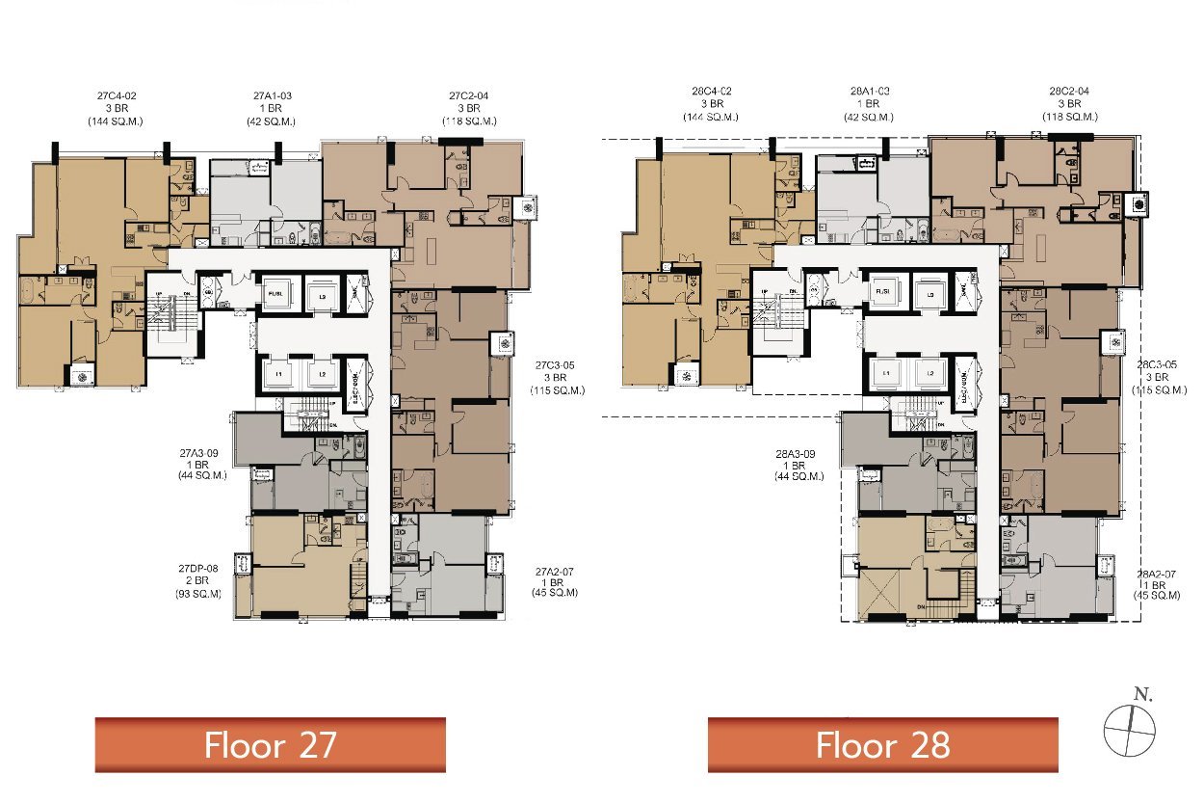
The 29th and 30th floors are the main facility areas of the project.
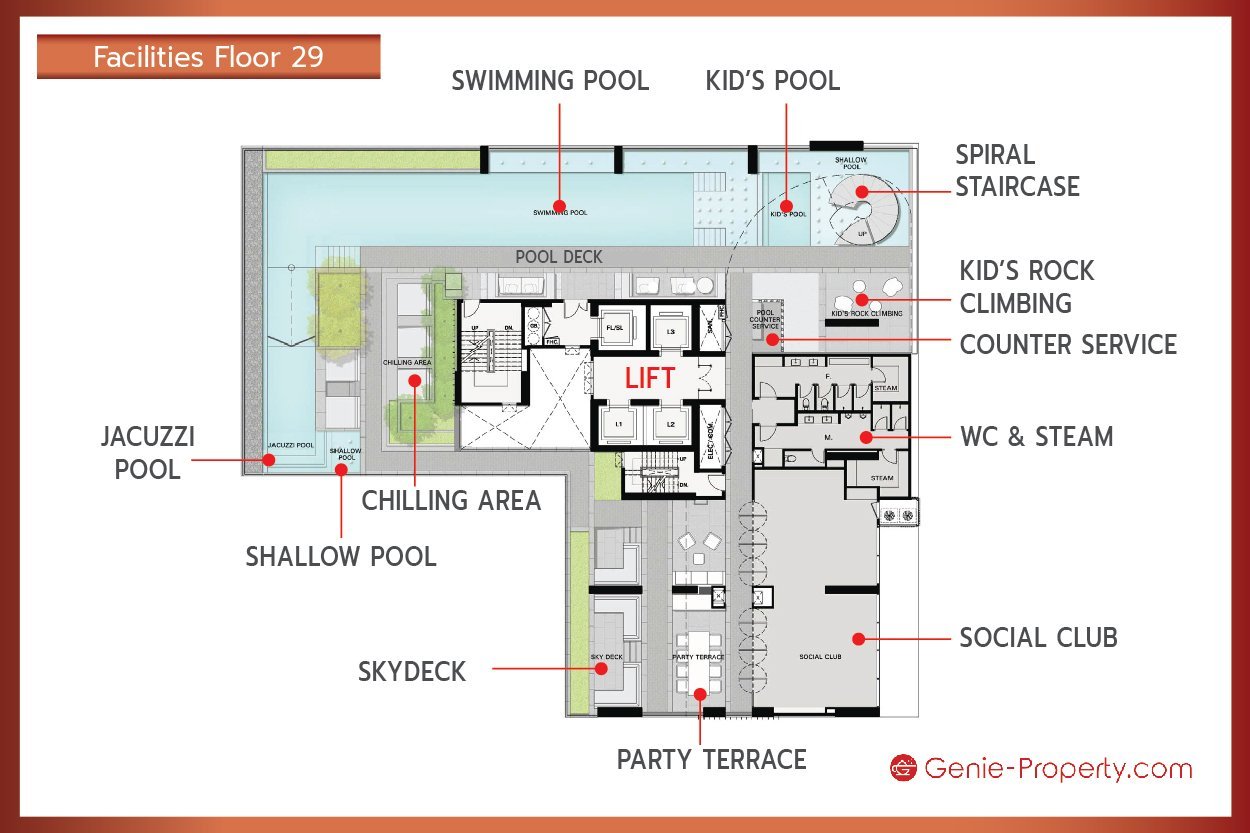
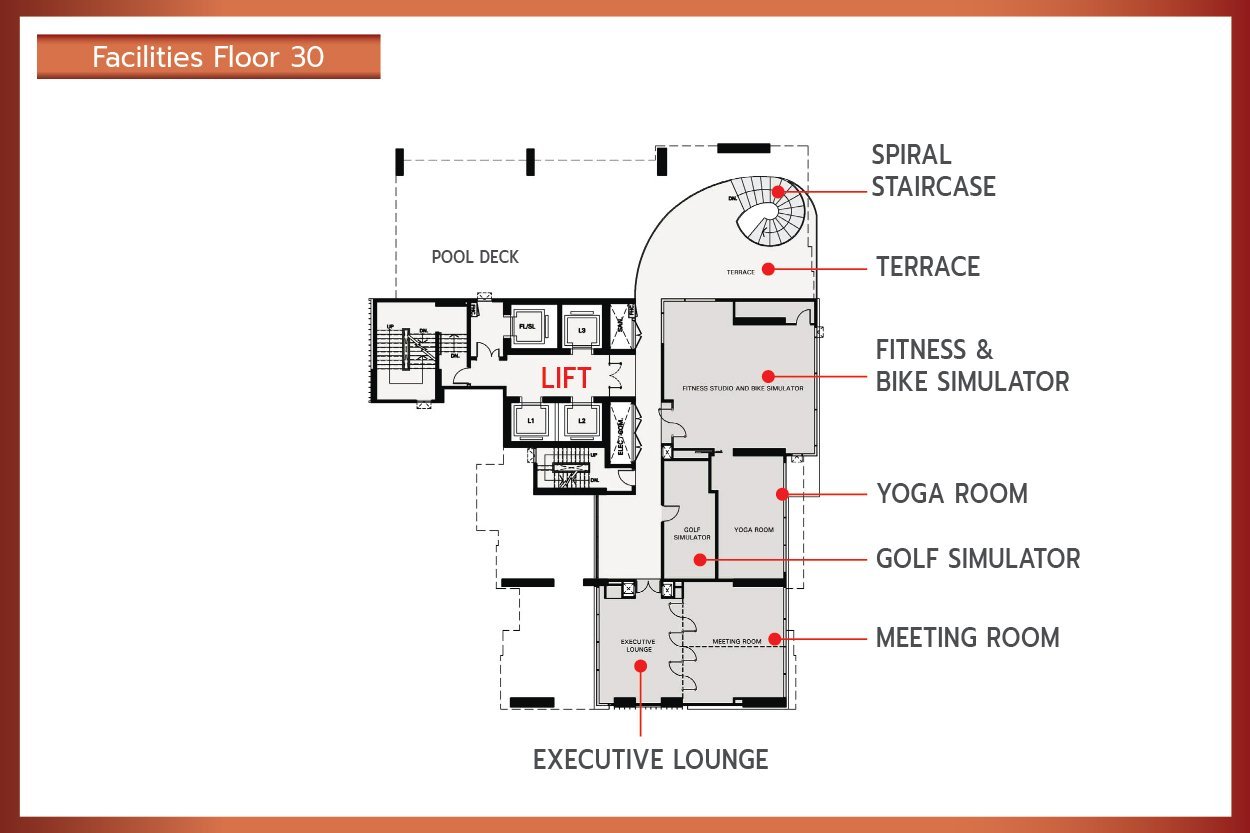
31st and 32nd floor rooms ( Sold Out )
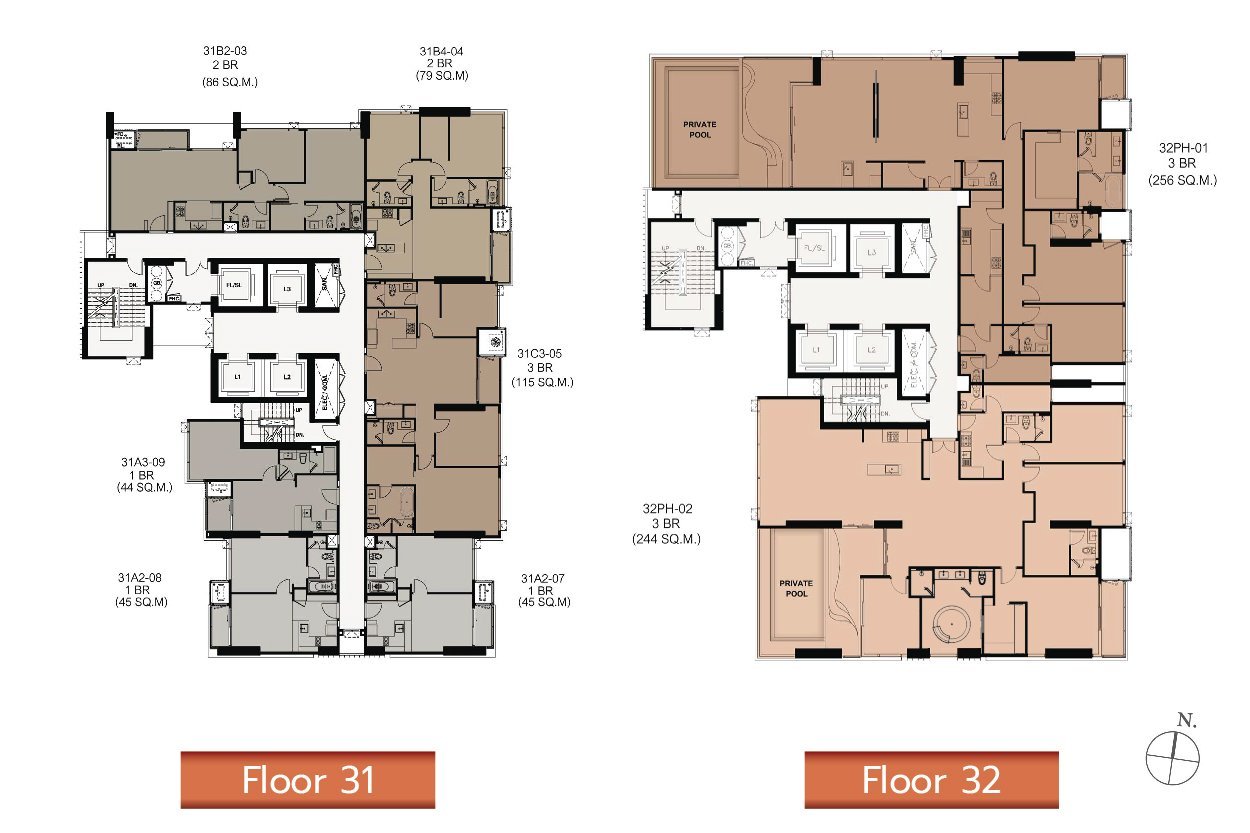
There are 13 types of room sizes and plans to choose from as follows:
1 Bedroom size 42 - 45 SQ.M.
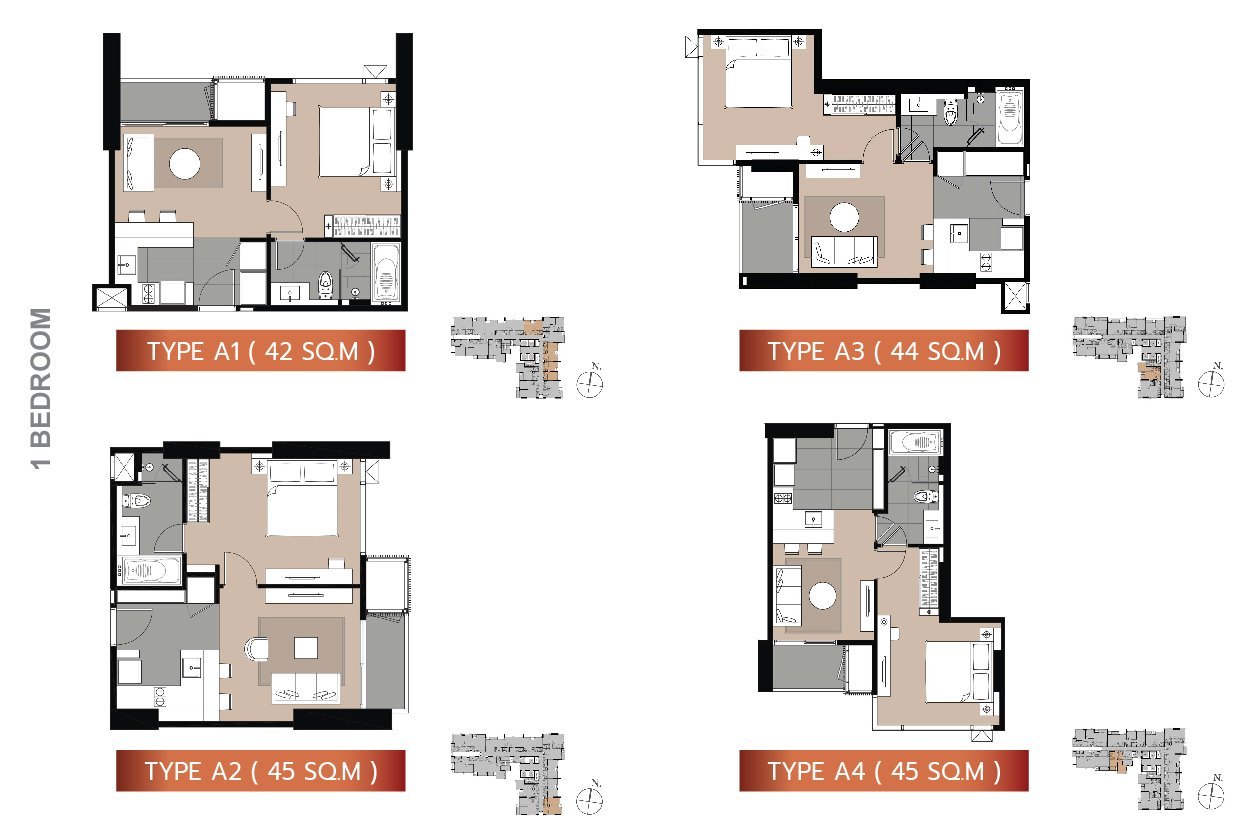
2 Bedrooms size 79 - 91 SQ.M.
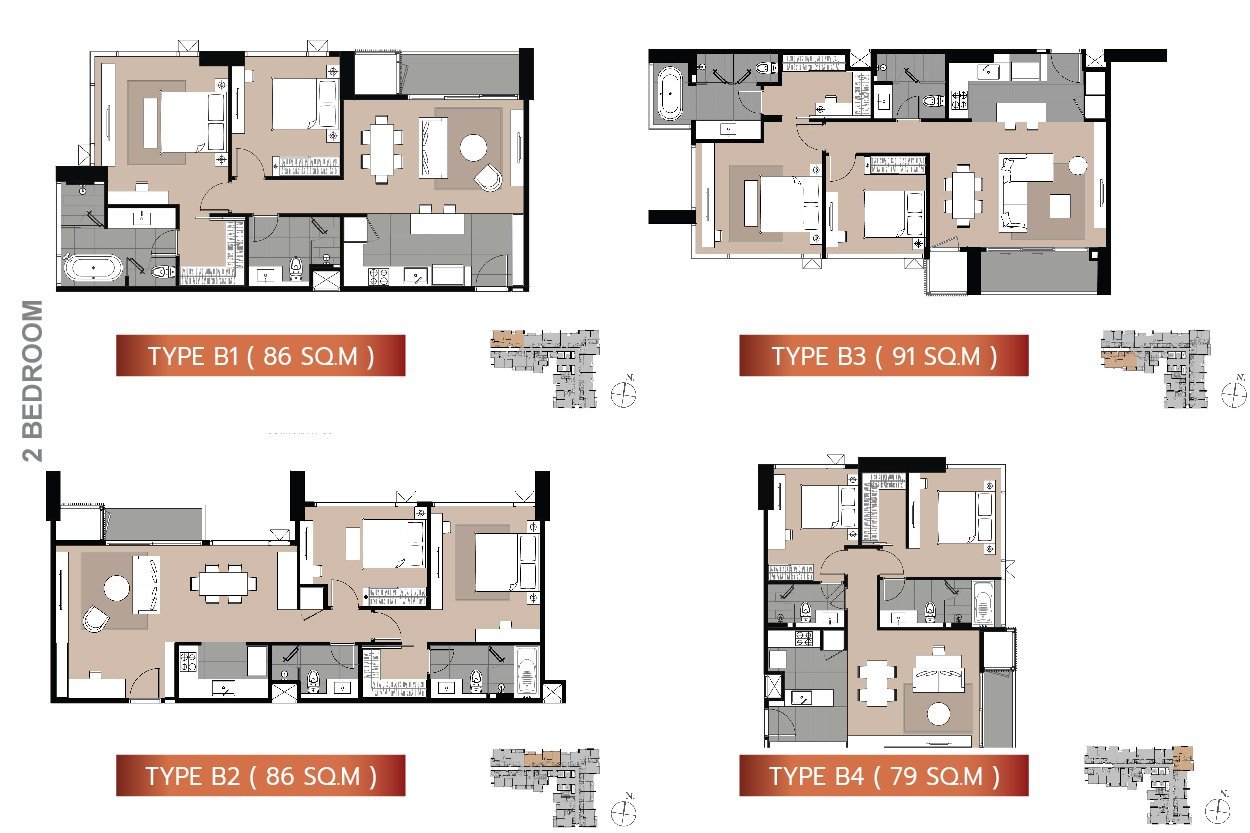
2 Bedrooms (Duplex) size 92 SQ.M.
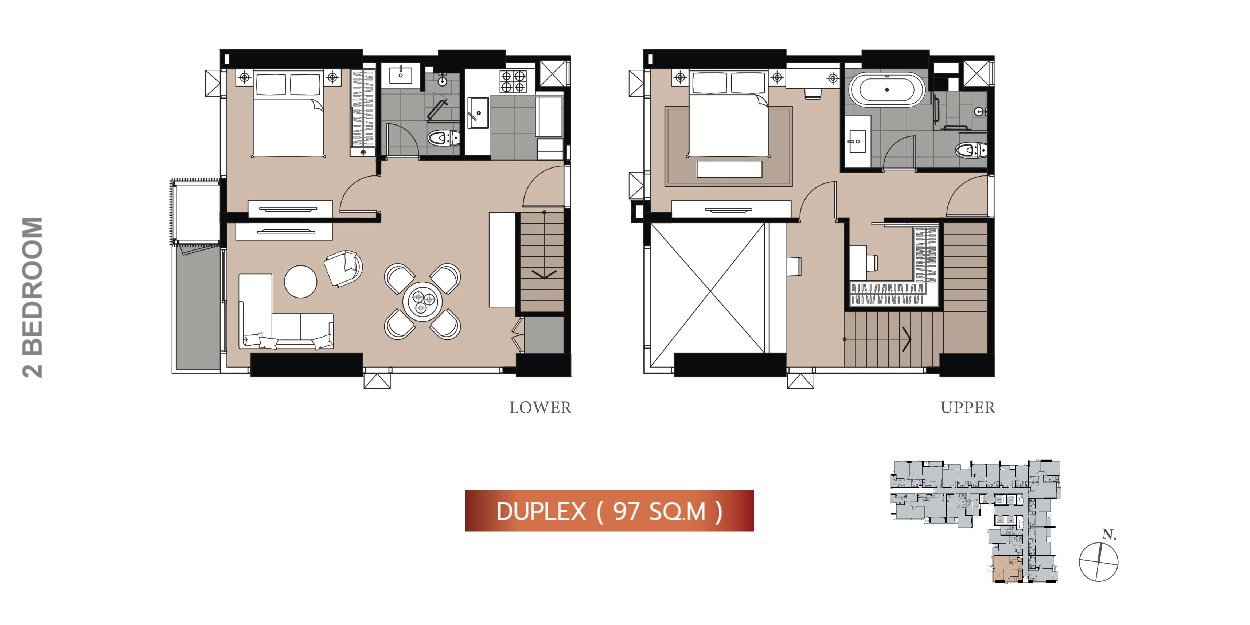
3 Bedrooms size 115 - 144 SQ.M.
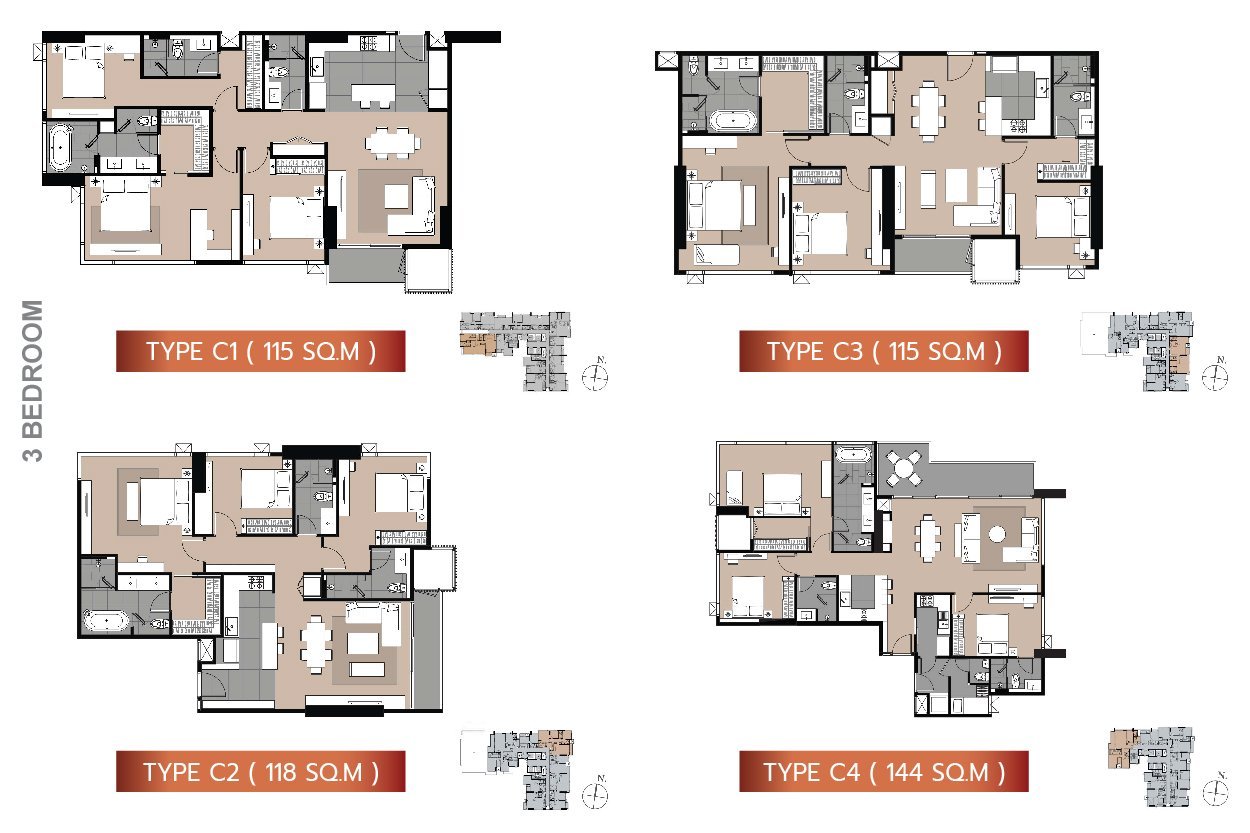
Project information ( Update 25 Nov 2021 )
| Project |
LAVIQ Sukhumvit 57 |
|
Project owner |
Real Asset Development Co., Ltd. |
|
Segment |
SUPER LUXURY CLASS |
|
Total area |
2-1-65 rai |
|
Location |
Soi Sukhumvit 57, Sukhumvit Road, Watthana ( Near BTS Thonglor 270 meters and BTS Thonglor Skywalk 100 meters ) |
|
Characteristics |
High Rise Condo, 33 floors, 1 building Up to 11 units per floor |
|
Unit |
235 |
|
Room type / room size/ price |
From 42 – 257 square meters 6-28, 31 floor
32-33 floor
Note: 2 Bedrooms size 91 sq m ( Sold Out ) |
|
High ceiling |
3 meters is the same for every plan |
|
All parking |
Parking for approximately 235 cars including double parking and 8 Super Cars Accounted as 100 %
EV changer has 2 compartments (behind the building) Electricity can be charged for 4 hours per time with a charge of 300 baht per time (a fraction of an hour is counted as 1 hour, and if parked for more than 4 hours, a charge of 100 baht per hour is charged for parking for a maximum of 12 hours). 8 supercars (G floor, beside the building) Show your intention to rent a parking space 1 right / 1 room / 1 parking slot to draw a lot for the parking slot Initially, the lease agreement is valid for 6 months. Rental fee 10,000 baht / parking space / month (It is in accordance with the requirements of the legal entity ) |
|
Lift |
3 passengers, 1 service Ratio 78.3 : 1 KONE Public Company Limited |
|
Started |
2017 |
|
Finished |
Late 2019 |
|
Starting price |
(Update 25 Nov 2021)
|
|
Average price per sq m. |
260,000 baht |
|
Common fee Fund |
|
|
in-out system |
key card system |
|
Call center |
1232 |
Interior and exterior architecture design and interior design inspiration.
♦ Architectural designers: Palmer and Turner (Thailand) co.,ltd
♦ Interior designer: DWP city space co.,ltd
♦ Landscape architecture designer: Shma company limited
♦ The building contractor is Syntex.
The inspiration for this project comes from FENDI, “Glamorously Inspired by Fendi Casa ” by
♦ World famous Italian furniture brand Fendi Casa mainly decorates the interior of the common area. It is worth more than 70 million baht.
♦ A towering shape inspired by a woman tying a Fendi scarf.
♦ The central spiral staircase on the 29th floor was inspired by the Fendi fashion show stage.
Genie is wondering ??
Oh! Each piece in the project has a high value. If the furniture, decorations, the central part is damaged, how do you do the project or do you charge extra for the common area??
Answer: “The project has insured the building.”
In the event of a short circuit, fire, safety system, how does the project have insurance to protect the residents?
Answer " LAVIQ has Breaker in every room and every floor. If there is a short circuit, the breaker will automatically cut off the power.”
In general, you can be at ease and worry free. 👏👍
Floor plan of LAVIQ Sukhumvit 57

Housing starts on the 6th floor. The common area is a sitting garden under the shade of a large tree that receives the cool breeze blowing from the south. You can relax and admire the surroundings.







The 29th and 30th floors are the main facility areas of the project.


31st and 32nd floor rooms ( Sold Out )

There are 13 types of room sizes and plans to choose from as follows:
1 Bedroom size 42 - 45 SQ.M.

2 Bedrooms size 79 - 91 SQ.M.

2 Bedrooms (Duplex) size 92 SQ.M.

3 Bedrooms size 115 - 144 SQ.M.

Project information ( Update 25 Nov 2021 )
| Project |
LAVIQ Sukhumvit 57 |
|
Project owner |
Real Asset Development Co., Ltd. |
|
Segment |
SUPER LUXURY CLASS |
|
Total area |
2-1-65 rai |
|
Location |
Soi Sukhumvit 57, Sukhumvit Road, Watthana ( Near BTS Thonglor 270 meters and BTS Thonglor Skywalk 100 meters ) |
|
Characteristics |
High Rise Condo, 33 floors, 1 building Up to 11 units per floor |
|
Unit |
235 |
|
Room type / room size/ price |
From 42 – 257 square meters 6-28, 31 floor
32-33 floor
Note: 2 Bedrooms size 91 sq m ( Sold Out ) |
|
High ceiling |
3 meters is the same for every plan |
|
All parking |
Parking for approximately 235 cars including double parking and 8 Super Cars Accounted as 100 %
EV changer has 2 compartments (behind the building) Electricity can be charged for 4 hours per time with a charge of 300 baht per time (a fraction of an hour is counted as 1 hour, and if parked for more than 4 hours, a charge of 100 baht per hour is charged for parking for a maximum of 12 hours). 8 supercars (G floor, beside the building) Show your intention to rent a parking space 1 right / 1 room / 1 parking slot to draw a lot for the parking slot Initially, the lease agreement is valid for 6 months. Rental fee 10,000 baht / parking space / month (It is in accordance with the requirements of the legal entity ) |
|
Lift |
3 passengers, 1 service Ratio 78.3 : 1 KONE Public Company Limited |
|
Started |
2017 |
|
Finished |
Late 2019 |
|
Starting price |
(Update 25 Nov 2021)
|
|
Average price per sq m. |
260,000 baht |
|
Common fee Fund |
|
|
in-out system |
key card system |
|
Call center |
1232 |
Every detail of the LAVIQ project is coordinated by a team of renowned architects and leading companies such as Palmer & Turner, DWP and Shma Design, architectural designers. Sophisticated furnishings can reflect the definition of LAVIQ in luxury and livable style. This project has decorated furniture, equipment, materials that come with the room. Let's go see it. Both outside and inside the project are black, pink, gold to indicate luxury.
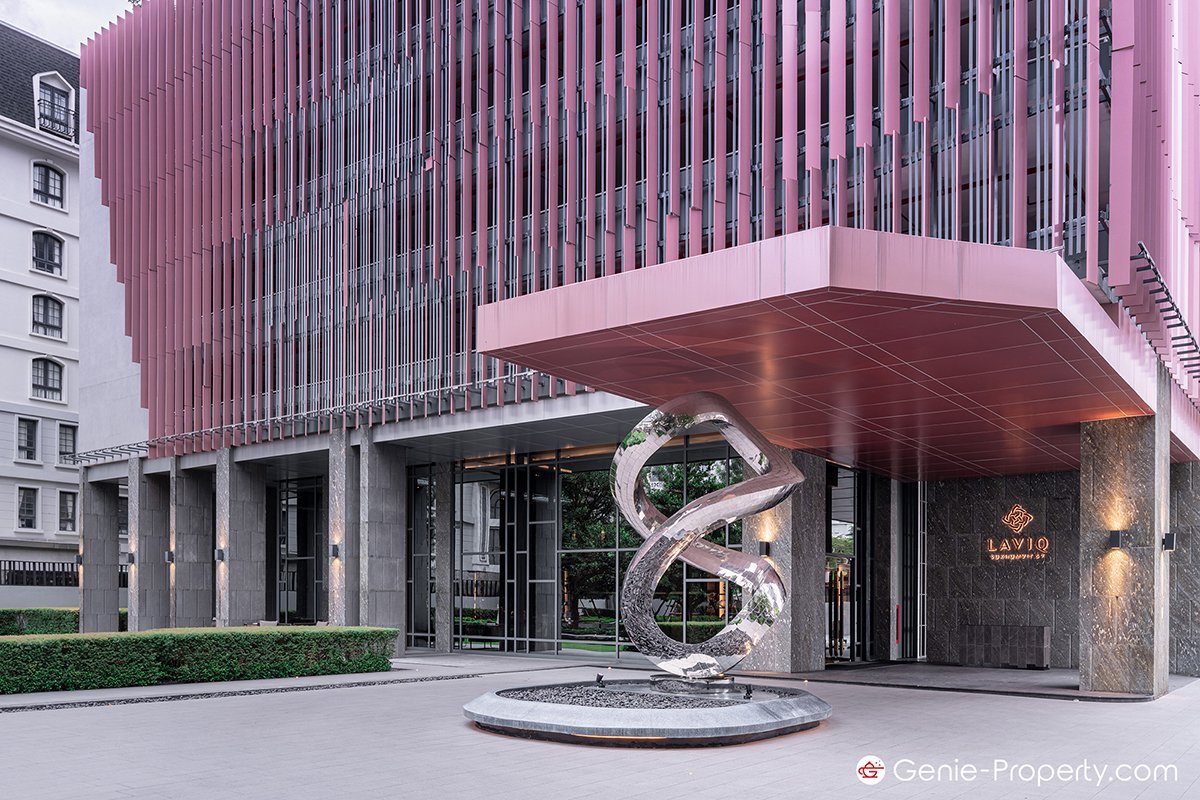
LAVIQ Sukhumvit 57 Condominium
The central area of the LAVIQ project
♦ Use furniture designed in collaboration with Fendi casa concept glamorously inspired by Fendi Casa. All furnishings include Auto playing piano and Chandelier. Swarovski diamonds were used to make the lamps.
♦ The lines are blended with natural patterned stones.
♦ The golden cube creates an elegant and modern look.
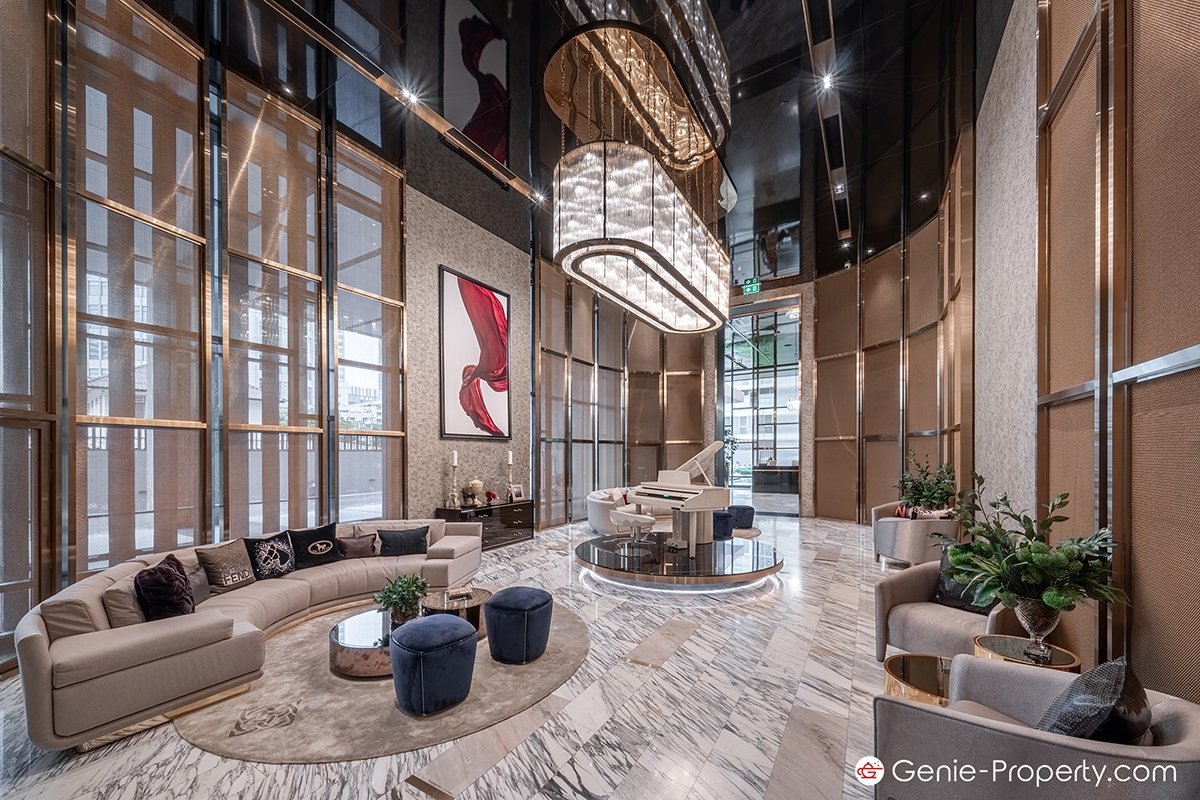
Lobby of LAVIQ Sukhumvit 57
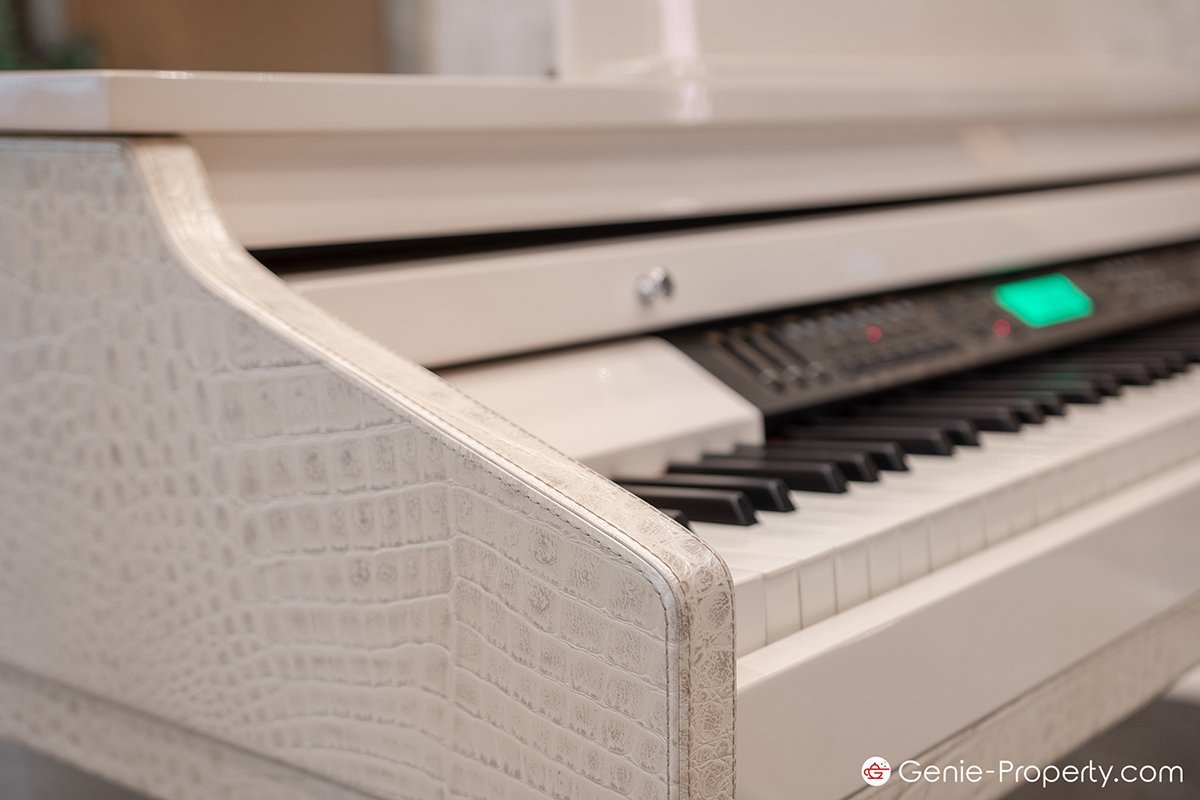
Auto playing piano of LAVIQ Sukhumvit 57
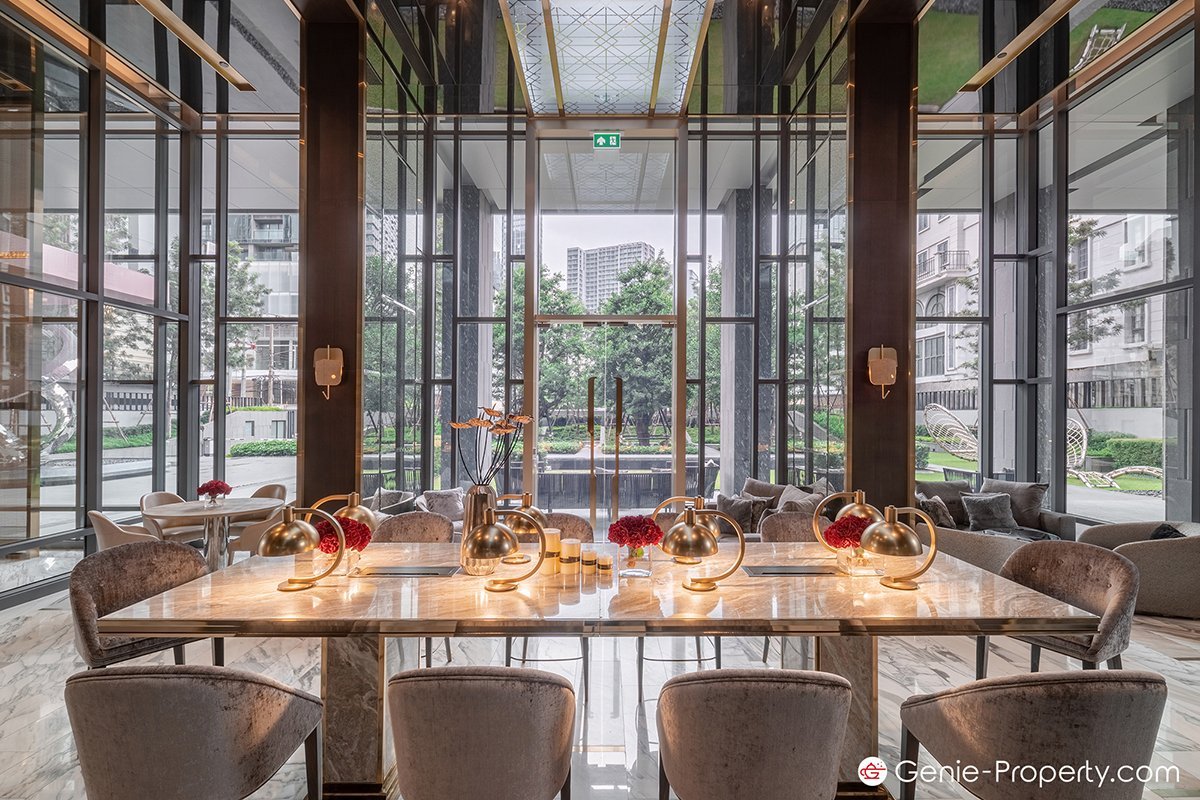
Library of LAVIQ Sukhumvit 57
Hallway before entering the Lift Lobby
It decorates the walls with color tones and textures inspired by FENDI. It combines architecture and fashion to be beautiful and lively.
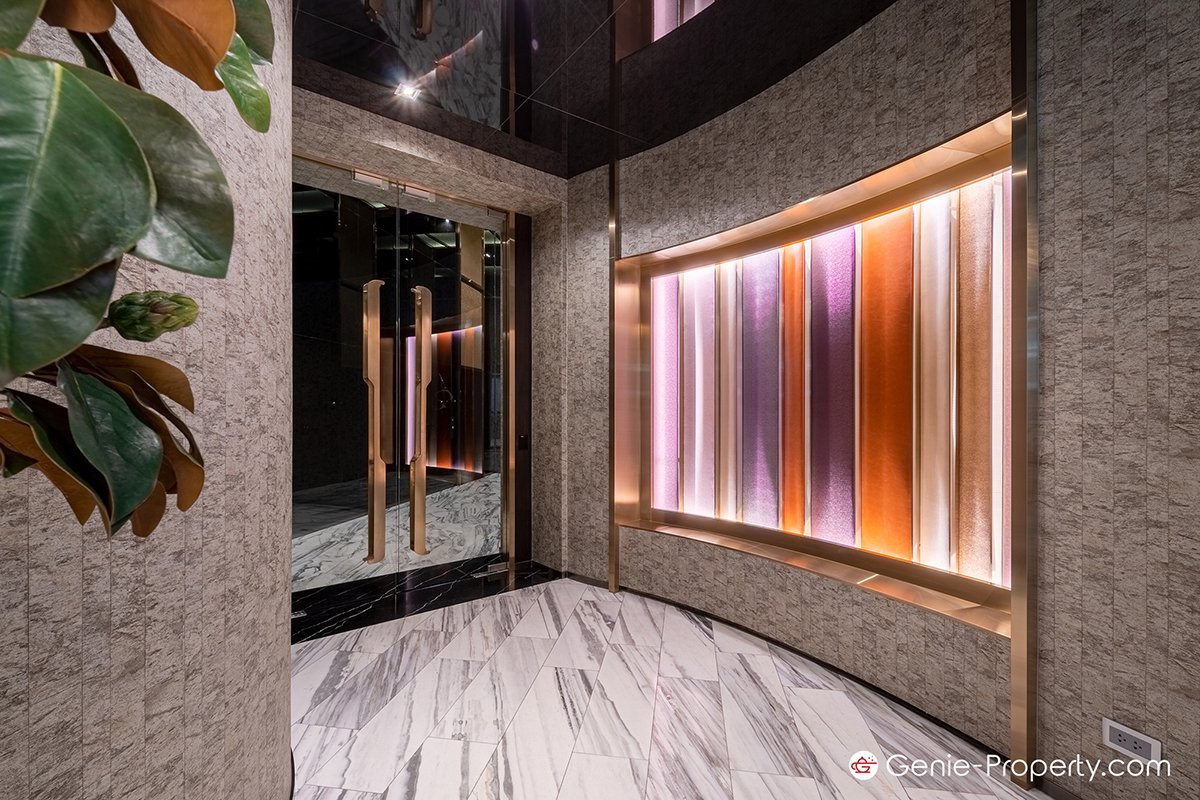
Hall before entering the Lift Lobby
LIFT LOBBY
It has a black gold tone color and uses 3 KONE branded passenger elevators. The entrance to the elevator hall requires a key card, while the exit has a push button. Inside the elevator hall with high ceiling, maximum load 1150 kg and no more than 15 people.
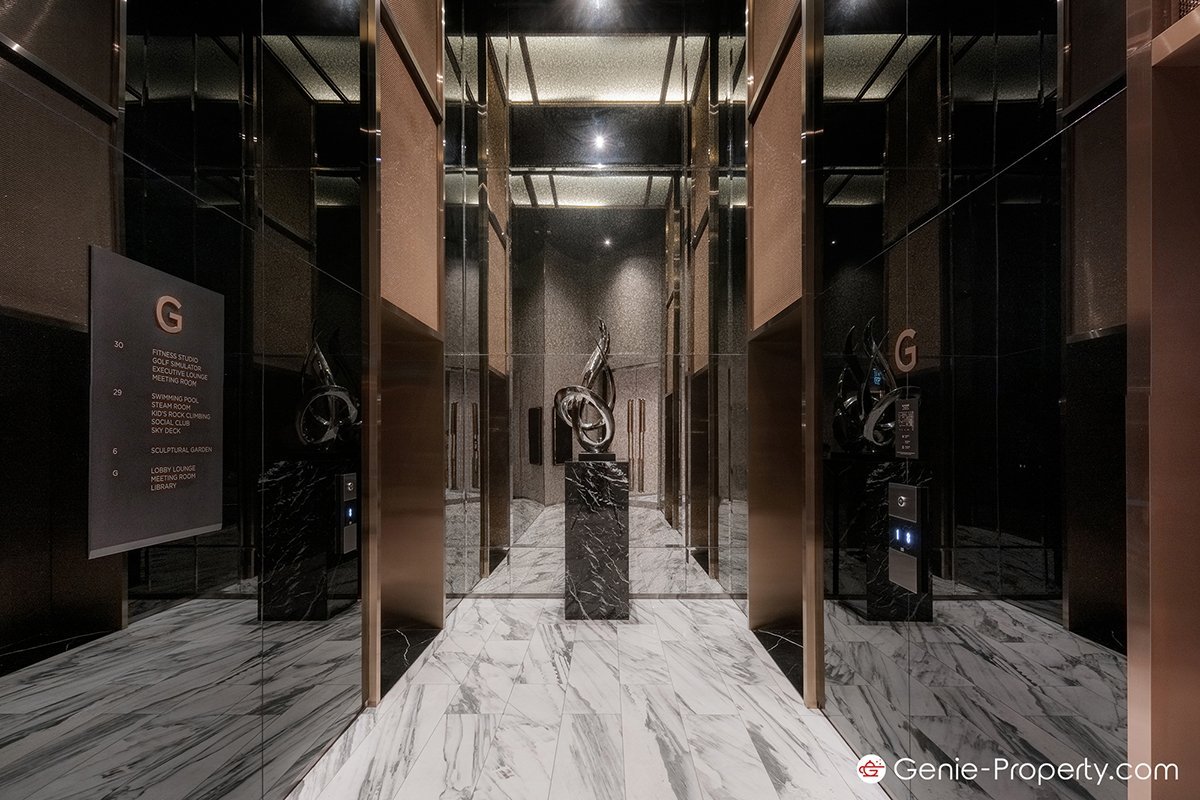
LIFT LOBBY
Decoration and equipment that comes with the room (Fully Fitted )
door installation
♦ Digital door lock of Samsung Push & Pull Series (use key card or press numeric code)
♦ There is a mail box in front of the room.
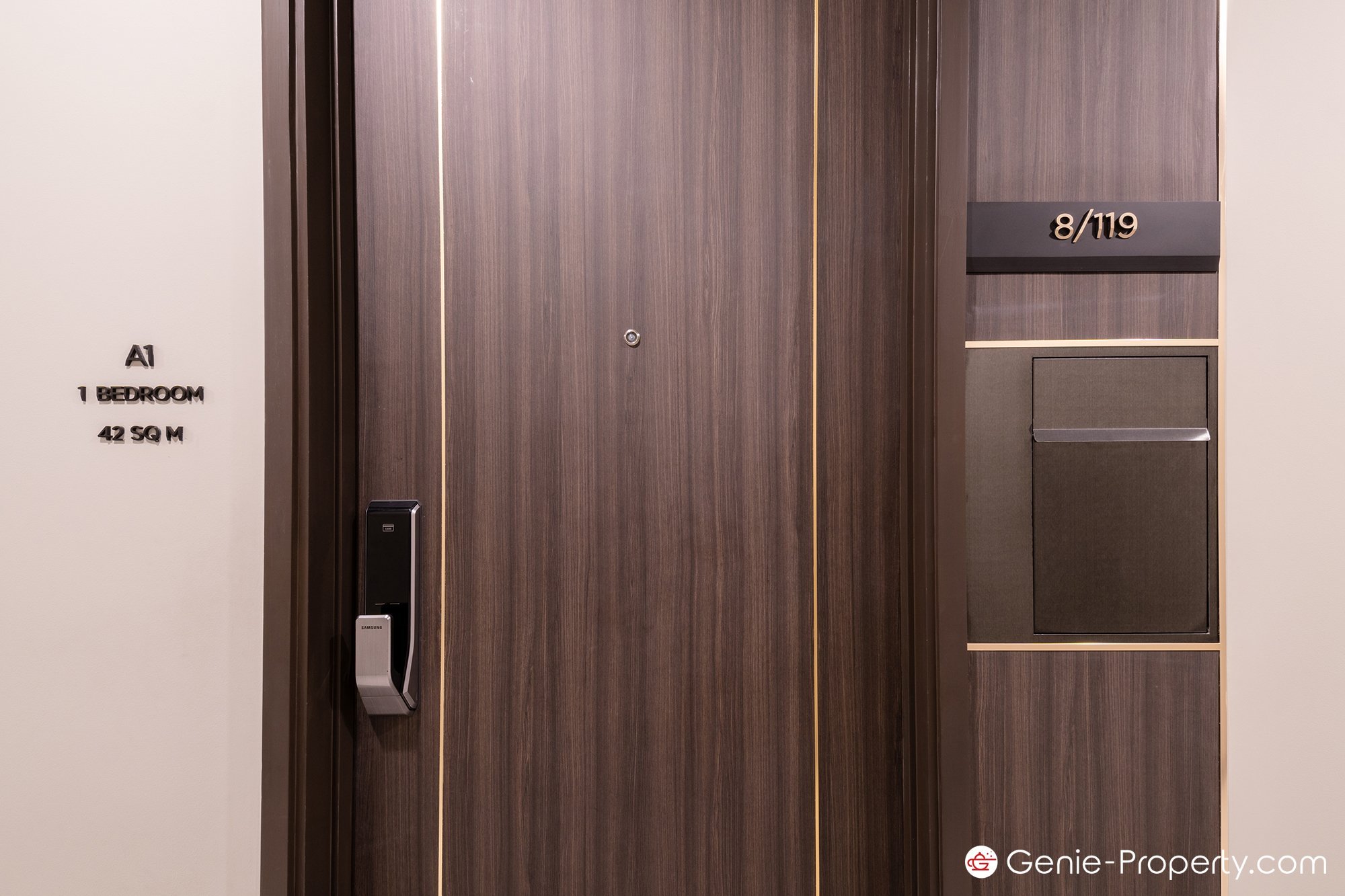
The door has a digital door lock, photocell, mailbox to create safety and convenience.
Kitchen and laundry area
The complete kitchen set is an open kitchen in L Shape style. Built-in front door is Hi-gloss cream color
♦ Quartz countertops
♦ There is a ceramic electric stove - Kuppersbusch.
♦ Hood - Kuppersbusch
♦ Microwave - Teka-Free Standing
♦ Refrigerator - Samsung
♦ Built-in washing machine - Teka
♦ Shoe cabinet with front door is also Hi Gloss. Handle is red copper.
Note: 2 bedrooms and above will also have a Teka-Wine Cooler 26 Bottles wine cooler.
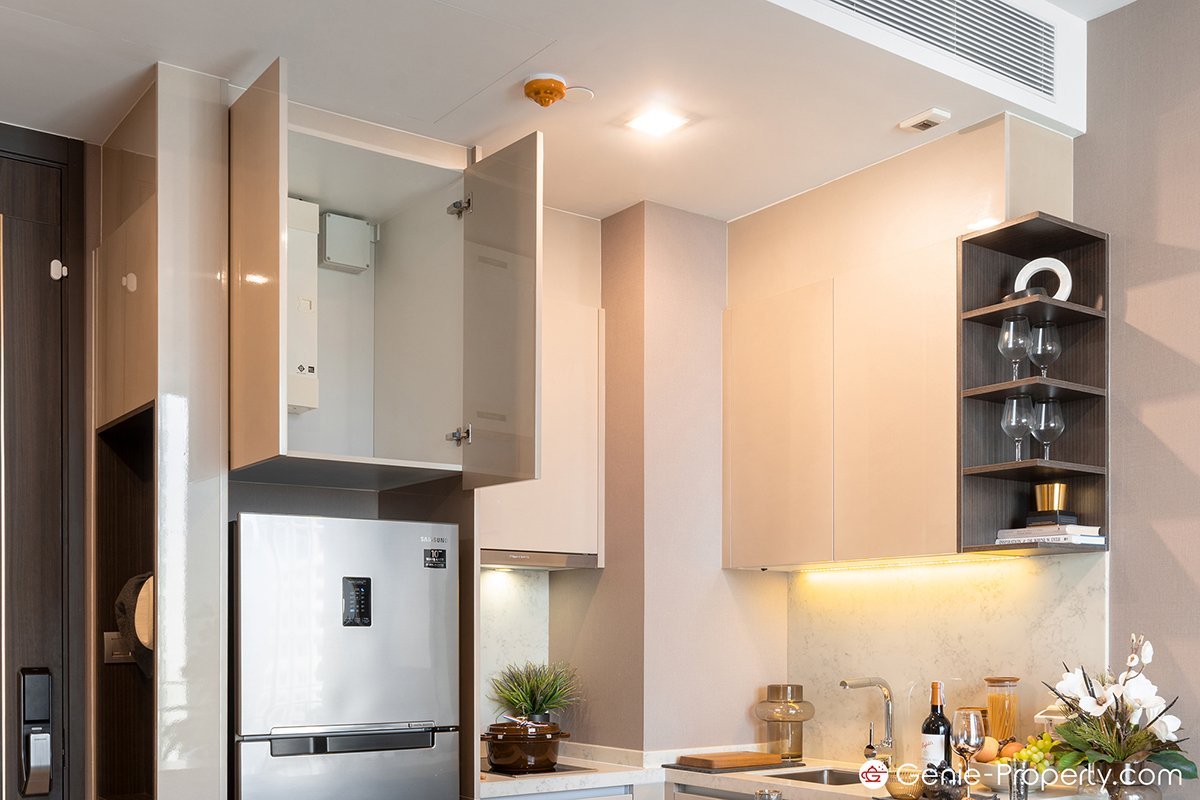
Store shoes near the entrance to a room with full kitchenware and electrical control panel locations.
Below the mezzanine cabinet, there are LED lights for bright and beautiful.
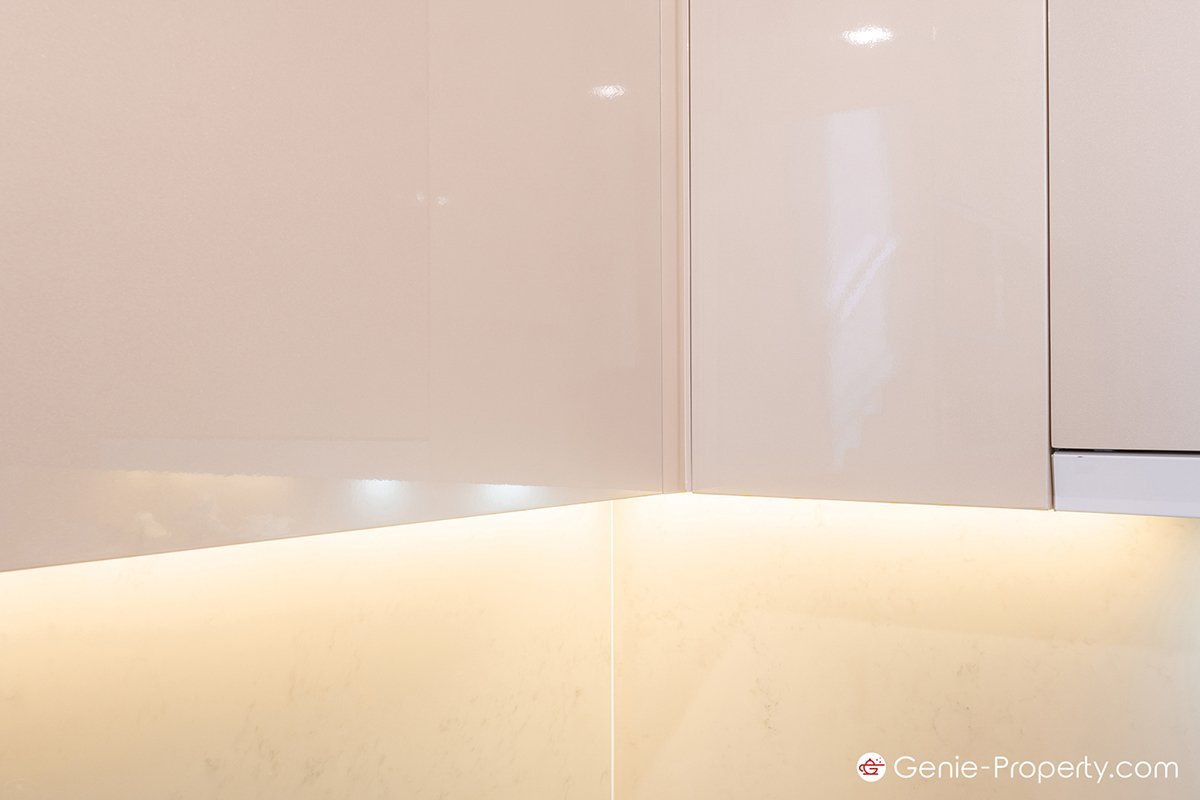
LED lighting under the kitchen mezzanine cabinet
The floor between the kitchen and living room zone
♦ The kitchen area is white Marble Porcelain.
♦ The living room is Engineering wood, width 8 inches and thickness 14 mm.
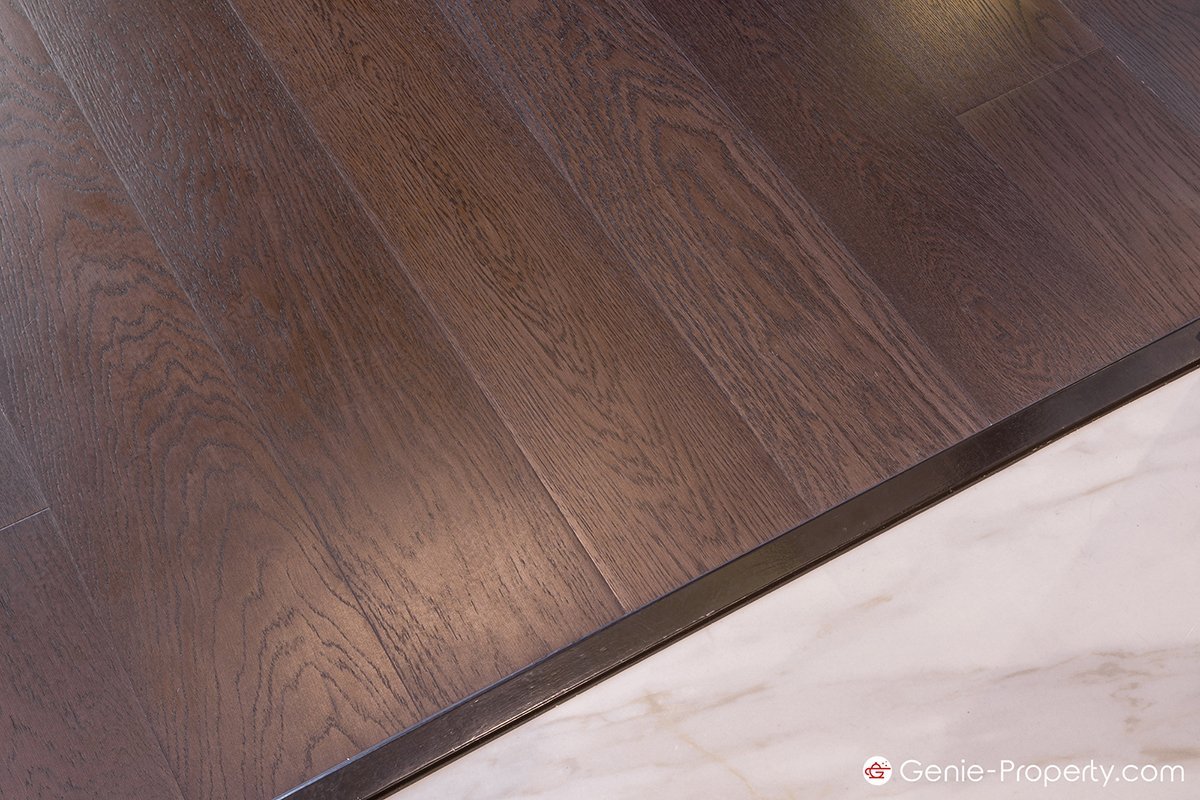
The floor between the kitchen zone and the living room
ceiling height of 3 meters.
- There are no floating furniture in the living room area. The walls are plain white plastered so you can freely stick to the wall paper in your style.
- Kitchen zone 2.7 meters because of Drop Air Conceal
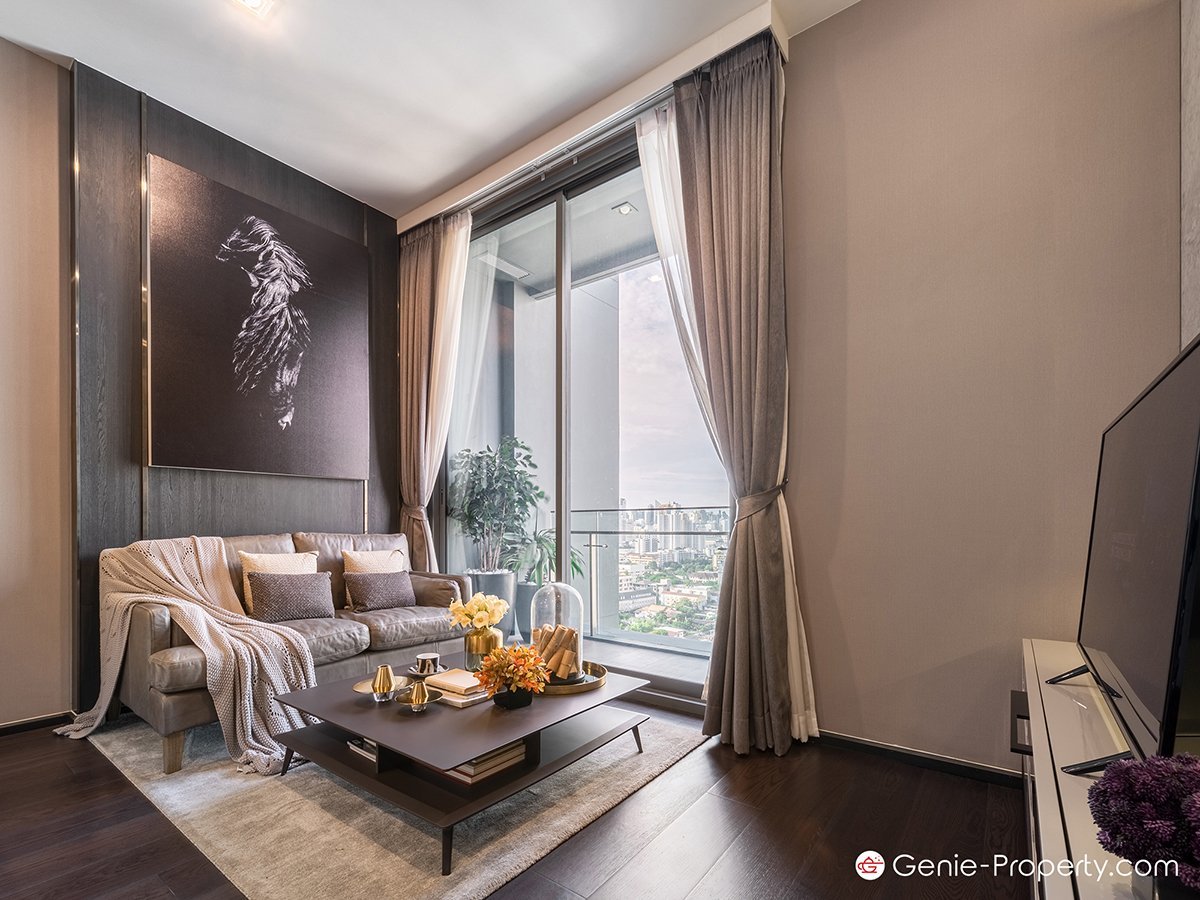
There is a video door phone from Biticino.
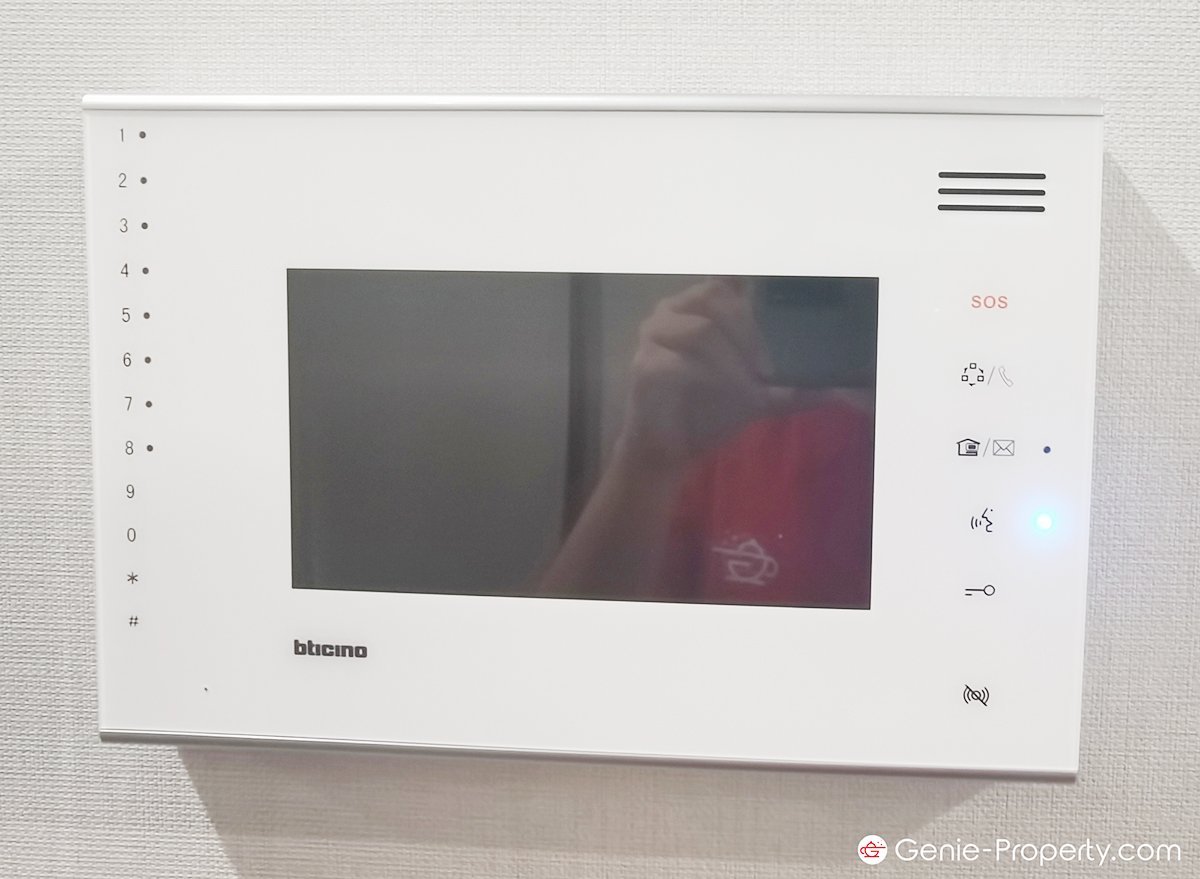
Air conditioner Daikin conceal type air conditioner
♦ Split type system for 1 bedroom
♦ VRV system for 2 bedrooms or more
Bedroom
♦ Type 1: Bedroom with built-in wardrobe. The door is Hi-gloss, cream color, wooden shelf.
♦ Type 2: The bedroom upwards has a wooden walk-In closet. The front door is Hi-gloss cream color.
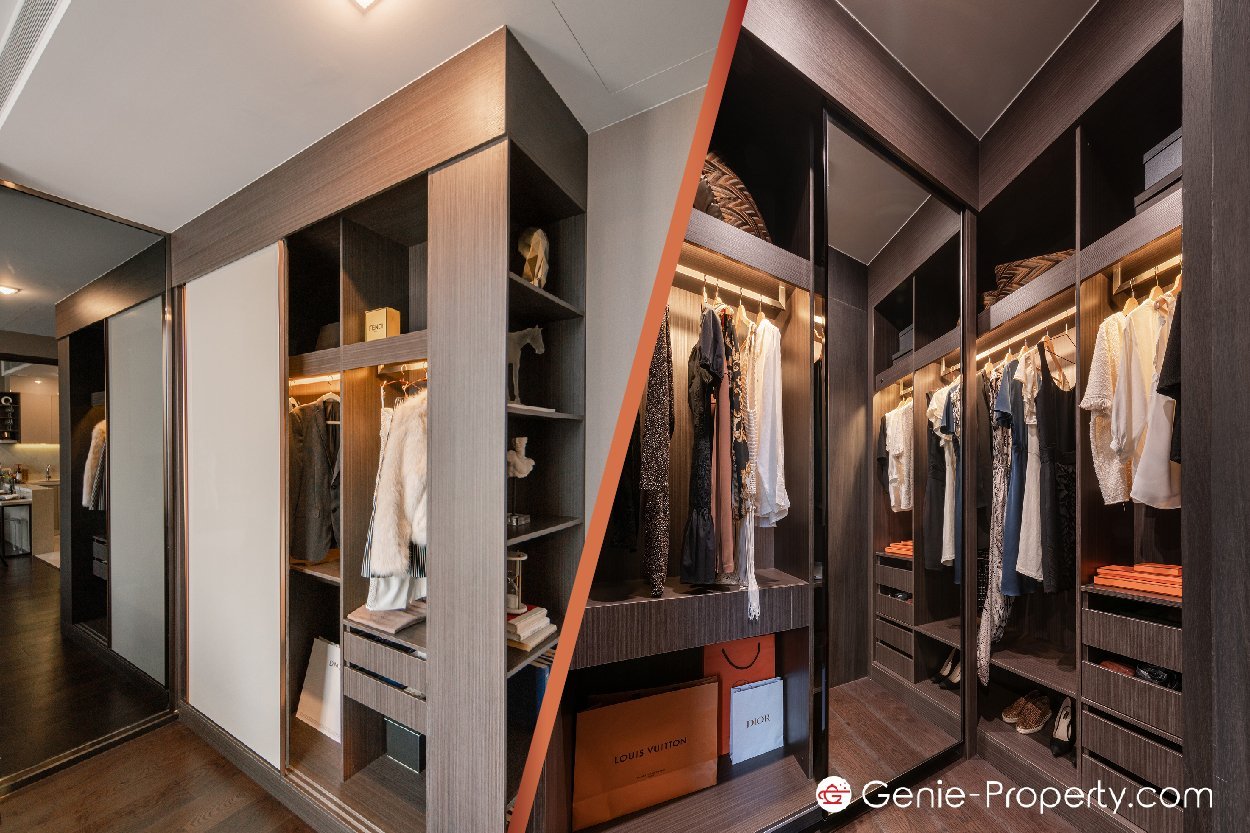
bathroom
♦ Top counter - Imported marble is real stone with Black emperador pattern.
♦ Bathroom wall - Marble Porcelain Marble gray pattern
♦ Bathroom floor - Marble Porcelain Arabagasto pattern
♦ Sanitary Ware and Basin - Villeroy & Boch
♦ Faucet and rain shower - Gessi
♦ I-spa bathtub
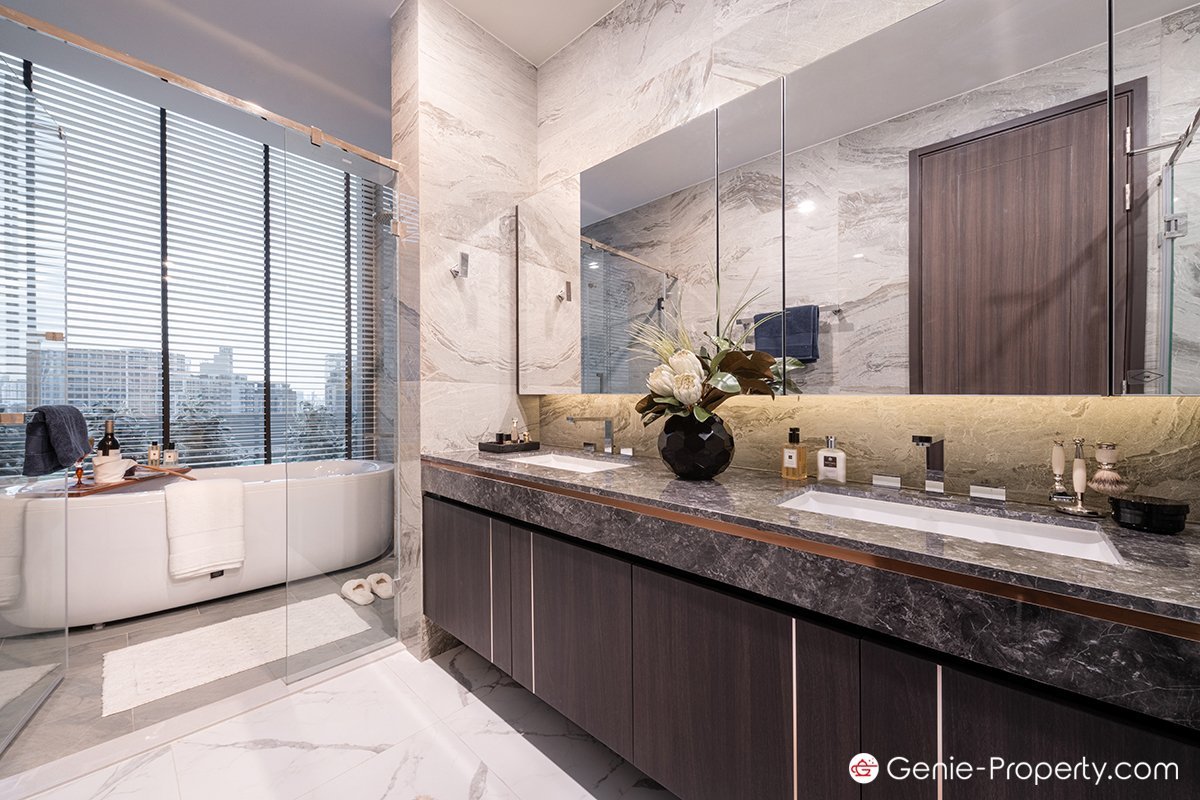
Aperture glass
Spec. All glass rooms are Laminate Low E, coated to prevent heat inside the room, size 6 mm. 2 sheets spliced together. The light filtering film in the middle is safety glass. The wide aperture that almost fills the entire height gives the feeling of full airiness and comfort.
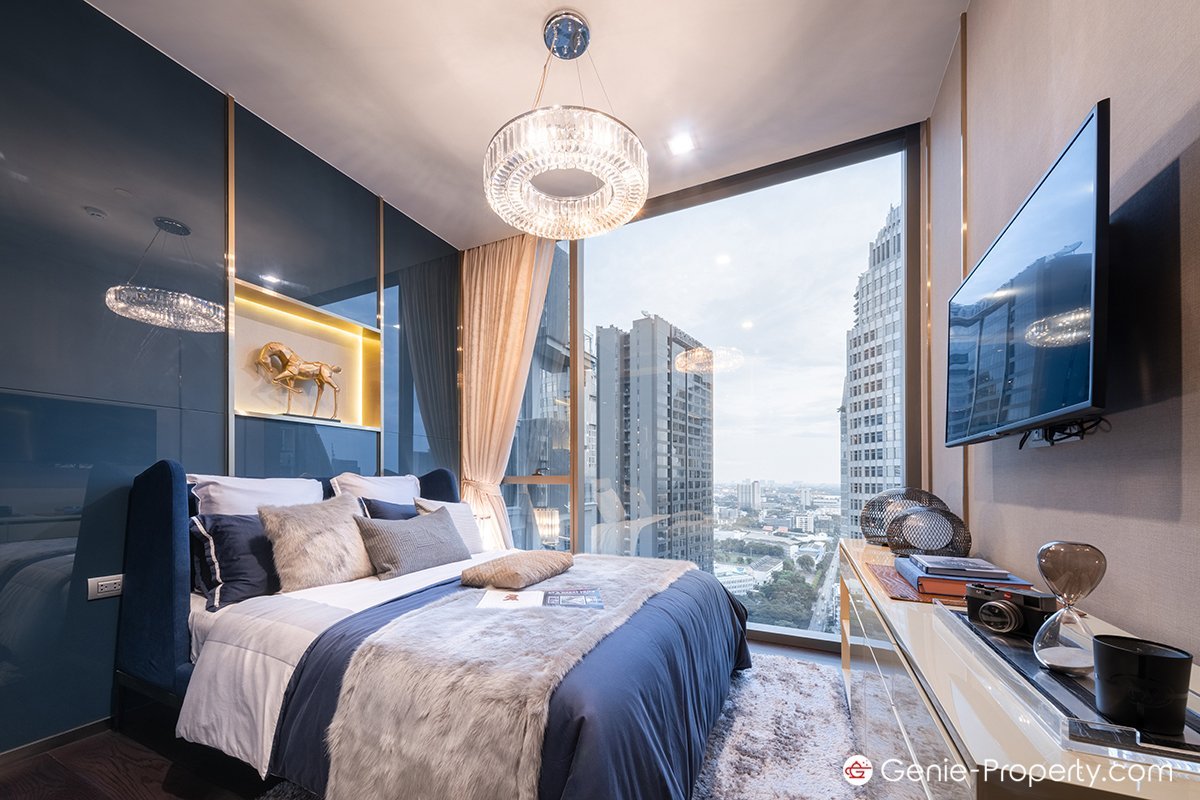
wide balcony with good view
The balcony floor is tiled with wood pattern, durable, easy to clean, with beautiful drainage rails and tempered glass railings, approximately 1.20 meters high. There is a small handle and a side area for placing the Condensing Units. There is a slat to be able to open to repair. This area is not considered a sales area, so we don't waste money on unused parts. The balcony area is wide and safe, can set up a small sitting table for sipping coffee to relax.
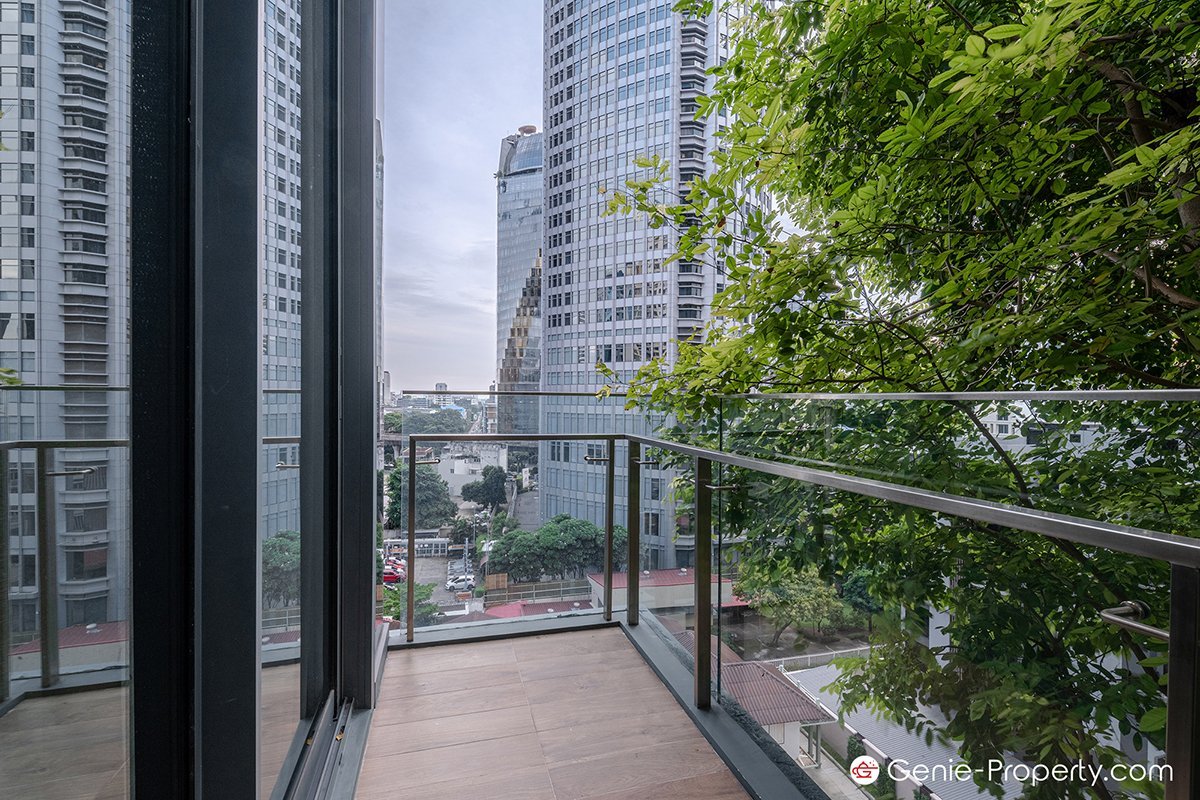
Summarize the list of decorations and equipment in the room.
| Door |
|
| Kitchen and laundry area |
Full kitchen set, open L Shape style. Built-in front door is Hi-gloss cream color. Below the mezzanine cabinet is equipped with LED lights.
Note: 2 bedrooms and above will also have a Teka-Wine Cooler 26 Bottles wine cooler. |
| The floor between the kitchen and living room zone |
|
| The ceiling is 3 meters high. |
|
| Technology | video door phone of Biticino |
| Air conditioner |
Daikin air conditioner with conceal type
|
| Bedroom |
|
| Bathroom |
|
| Aperture glass |
It is Laminate Low E glass, coated to prevent heat inside the room, size 6 mm. 2 sheets spliced together. The light filtering film in the middle is safety glass. |
| Balcony |
|
Every detail of the LAVIQ project is coordinated by a team of renowned architects and leading companies such as Palmer & Turner, DWP and Shma Design, architectural designers. Sophisticated furnishings can reflect the definition of LAVIQ in luxury and livable style. This project has decorated furniture, equipment, materials that come with the room. Let's go see it. Both outside and inside the project are black, pink, gold to indicate luxury.

LAVIQ Sukhumvit 57 Condominium
The central area of the LAVIQ project
♦ Use furniture designed in collaboration with Fendi casa concept glamorously inspired by Fendi Casa. All furnishings include Auto playing piano and Chandelier. Swarovski diamonds were used to make the lamps.
♦ The lines are blended with natural patterned stones.
♦ The golden cube creates an elegant and modern look.

Lobby of LAVIQ Sukhumvit 57

Auto playing piano of LAVIQ Sukhumvit 57

Library of LAVIQ Sukhumvit 57
Hallway before entering the Lift Lobby
It decorates the walls with color tones and textures inspired by FENDI. It combines architecture and fashion to be beautiful and lively.

Hall before entering the Lift Lobby
LIFT LOBBY
It has a black gold tone color and uses 3 KONE branded passenger elevators. The entrance to the elevator hall requires a key card, while the exit has a push button. Inside the elevator hall with high ceiling, maximum load 1150 kg and no more than 15 people.

LIFT LOBBY
Decoration and equipment that comes with the room (Fully Fitted )
door installation
♦ Digital door lock of Samsung Push & Pull Series (use key card or press numeric code)
♦ There is a mail box in front of the room.

The door has a digital door lock, photocell, mailbox to create safety and convenience.
Kitchen and laundry area
The complete kitchen set is an open kitchen in L Shape style. Built-in front door is Hi-gloss cream color
♦ Quartz countertops
♦ There is a ceramic electric stove - Kuppersbusch.
♦ Hood - Kuppersbusch
♦ Microwave - Teka-Free Standing
♦ Refrigerator - Samsung
♦ Built-in washing machine - Teka
♦ Shoe cabinet with front door is also Hi Gloss. Handle is red copper.
Note: 2 bedrooms and above will also have a Teka-Wine Cooler 26 Bottles wine cooler.

Store shoes near the entrance to a room with full kitchenware and electrical control panel locations.
Below the mezzanine cabinet, there are LED lights for bright and beautiful.

LED lighting under the kitchen mezzanine cabinet
The floor between the kitchen and living room zone
♦ The kitchen area is white Marble Porcelain.
♦ The living room is Engineering wood, width 8 inches and thickness 14 mm.

The floor between the kitchen zone and the living room
ceiling height of 3 meters.
- There are no floating furniture in the living room area. The walls are plain white plastered so you can freely stick to the wall paper in your style.
- Kitchen zone 2.7 meters because of Drop Air Conceal

There is a video door phone from Biticino.

Air conditioner Daikin conceal type air conditioner
♦ Split type system for 1 bedroom
♦ VRV system for 2 bedrooms or more
Bedroom
♦ Type 1: Bedroom with built-in wardrobe. The door is Hi-gloss, cream color, wooden shelf.
♦ Type 2: The bedroom upwards has a wooden walk-In closet. The front door is Hi-gloss cream color.

bathroom
♦ Top counter - Imported marble is real stone with Black emperador pattern.
♦ Bathroom wall - Marble Porcelain Marble gray pattern
♦ Bathroom floor - Marble Porcelain Arabagasto pattern
♦ Sanitary Ware and Basin - Villeroy & Boch
♦ Faucet and rain shower - Gessi
♦ I-spa bathtub

Aperture glass
Spec. All glass rooms are Laminate Low E, coated to prevent heat inside the room, size 6 mm. 2 sheets spliced together. The light filtering film in the middle is safety glass. The wide aperture that almost fills the entire height gives the feeling of full airiness and comfort.

wide balcony with good view
The balcony floor is tiled with wood pattern, durable, easy to clean, with beautiful drainage rails and tempered glass railings, approximately 1.20 meters high. There is a small handle and a side area for placing the Condensing Units. There is a slat to be able to open to repair. This area is not considered a sales area, so we don't waste money on unused parts. The balcony area is wide and safe, can set up a small sitting table for sipping coffee to relax.

Summarize the list of decorations and equipment in the room.
| Door |
|
| Kitchen and laundry area |
Full kitchen set, open L Shape style. Built-in front door is Hi-gloss cream color. Below the mezzanine cabinet is equipped with LED lights.
Note: 2 bedrooms and above will also have a Teka-Wine Cooler 26 Bottles wine cooler. |
| The floor between the kitchen and living room zone |
|
| The ceiling is 3 meters high. |
|
| Technology | video door phone of Biticino |
| Air conditioner |
Daikin air conditioner with conceal type
|
| Bedroom |
|
| Bathroom |
|
| Aperture glass |
It is Laminate Low E glass, coated to prevent heat inside the room, size 6 mm. 2 sheets spliced together. The light filtering film in the middle is safety glass. |
| Balcony |
|
Room rates of LAVIQ Sukhumvit 57
| Unit / Room Size |
Starting price ( Update Nov 2021 ) |
| 1 Bedroom Size 42.00-45.00 sq m.. | 8.9 million baht |
| 2 Bedrooms Size 79 -91 sq m. | 16.9 million baht |
| 2 Bedrooms Duplex Size 97 sq m. | 19.9 million baht |
| 3 Bedrooms Size 115 -144 sq m. | 23.9 million baht |
| Penthouse Size 244.00-357.00 sq m. | Sold Out |
Please contact LAVIQ Sukhumvit 57
Call Center : 1232
Room rates of LAVIQ Sukhumvit 57
| Unit / Room Size |
Starting price ( Update Nov 2021 ) |
| 1 Bedroom Size 42.00-45.00 sq m.. | 8.9 million baht |
| 2 Bedrooms Size 79 -91 sq m. | 16.9 million baht |
| 2 Bedrooms Duplex Size 97 sq m. | 19.9 million baht |
| 3 Bedrooms Size 115 -144 sq m. | 23.9 million baht |
| Penthouse Size 244.00-357.00 sq m. | Sold Out |
Please contact LAVIQ Sukhumvit 57
Call Center : 1232
Genie thinks this LAVIQ Sukhumvit 57 project is located in a very good location. You will be able to travel comfortably because the Skywalk is only 100 meters away. It gives a feeling of serenity, relaxation, attention to detail. Room plans and sizes are available for a variety of needs. Both the exterior and the building are designed to stand out with attractive amenities.
“ You can explore different areas of the LAVIQ Sukhumvit project from every perspective with VR along with the sweet voice of the project staff.”
This project has the following highlights:
The project features are unique, the price is reasonable, the materials are of high quality.
♦ Beautiful exterior architecture inspired by Fendi style women's scarves.
♦ Fully furnished decorated by global branded furniture : Glamorously inspired by Fendi Casa is a world-class brand from Italy.
♦ Location of the project in the heart of Thonglor, but in the residential area, it provides high privacy for only 235 units.
♦ Area for compressor air is not counted as sales area.
♦ Grand Lobby Lounge ceiling high 5.8 M.
♦ Bathtub all units
♦ floor to ceiling 3 meters
♦ Full kitchen appliances including built-in washer and dryer.
♦ Project entry system with Bluetooth in front of the car to scan project entry.
♦ Satisfying working age people
various room styles
♦ There are up to 13 floor plans and a huge variety of room sizes to choose from. It meets all needs whether singles, couples, families.
♦ The project has been decorated in a Fully Fitted and Furnished style. Whether people who want to decorate their dream room by themselves or move in is comfortable (Genie asked the project if they like a Fully Fitted room, then the project can add more decorations as well. Yes, in this section there is a service as well )
♦ Full facilities for every lifestyle.
♦ Conventional parking 100%
♦ Concierge service 24 hrs.
♦ Mail delivery service to the room
♦ Parking for big bikes and bicycles
Good location
♦ Close to BTS Thonglor station and walk only 270 meters or 3 minutes (100 meters to BTS Thonglor Skywalk )
♦ Although the surrounding area is surrounded by many high-rise buildings, LAVIQ does not have high-rise buildings adjacent to the building and accommodation starts on the 6th floor to maintain a sense of airy and privacy.
The green area is spacious and shady.
♦ There is a wide garden area in front of the project for privacy and to block people's eyes from outside and a relaxing view.
♦ There is a green area and big trees on the 6th floor, which is located in the south to enjoy the cool natural breeze while enjoying the view of the city at the same time (as of the day of the survey, bird singing).
Real attention to detail
♦ The project emphasizes on sharing knowledge between residents by providing books to read at the Library room and residents can bring their books to fill in.
♦ There is Auto Playing 24 hours in the Main Lobby to relax the residents or guests before entering the room as well.
♦ Balcony construction project away from building edge to prevent rain from entering the balcony.
♦ Duplex rooms have 2 doors that can enter and exit 2 ways, both upstairs and downstairs.
Disadvantages of the project
♦ It's located in a dead alley (but get privacy and not crowded)
♦ There is no dedicated Kids Room within the project, but near IMAGINIA Playland / Ekamai Science Hall / Benjasiri Park.
♦ Kitchens do not have closed doors, which may not satisfy the needs of cooks or chefs.
♦ 1 bedroom has a bathroom built into the bedroom. It lacks privacy when a friend is not close to the room and asks to go to the bathroom because they have to walk through the bedroom first.
Follow us at
Website : www.genie-property.com
Facebook : genie-property.com
CALL CENTRE : 093-232-9888,064-931-8666
Genie thinks this LAVIQ Sukhumvit 57 project is located in a very good location. You will be able to travel comfortably because the Skywalk is only 100 meters away. It gives a feeling of serenity, relaxation, attention to detail. Room plans and sizes are available for a variety of needs. Both the exterior and the building are designed to stand out with attractive amenities.
“ You can explore different areas of the LAVIQ Sukhumvit project from every perspective with VR along with the sweet voice of the project staff.”
This project has the following highlights:
The project features are unique, the price is reasonable, the materials are of high quality.
♦ Beautiful exterior architecture inspired by Fendi style women's scarves.
♦ Fully furnished decorated by global branded furniture : Glamorously inspired by Fendi Casa is a world-class brand from Italy.
♦ Location of the project in the heart of Thonglor, but in the residential area, it provides high privacy for only 235 units.
♦ Area for compressor air is not counted as sales area.
♦ Grand Lobby Lounge ceiling high 5.8 M.
♦ Bathtub all units
♦ floor to ceiling 3 meters
♦ Full kitchen appliances including built-in washer and dryer.
♦ Project entry system with Bluetooth in front of the car to scan project entry.
♦ Satisfying working age people
various room styles
♦ There are up to 13 floor plans and a huge variety of room sizes to choose from. It meets all needs whether singles, couples, families.
♦ The project has been decorated in a Fully Fitted and Furnished style. Whether people who want to decorate their dream room by themselves or move in is comfortable (Genie asked the project if they like a Fully Fitted room, then the project can add more decorations as well. Yes, in this section there is a service as well )
♦ Full facilities for every lifestyle.
♦ Conventional parking 100%
♦ Concierge service 24 hrs.
♦ Mail delivery service to the room
♦ Parking for big bikes and bicycles
Good location
♦ Close to BTS Thonglor station and walk only 270 meters or 3 minutes (100 meters to BTS Thonglor Skywalk )
♦ Although the surrounding area is surrounded by many high-rise buildings, LAVIQ does not have high-rise buildings adjacent to the building and accommodation starts on the 6th floor to maintain a sense of airy and privacy.
The green area is spacious and shady.
♦ There is a wide garden area in front of the project for privacy and to block people's eyes from outside and a relaxing view.
♦ There is a green area and big trees on the 6th floor, which is located in the south to enjoy the cool natural breeze while enjoying the view of the city at the same time (as of the day of the survey, bird singing).
Real attention to detail
♦ The project emphasizes on sharing knowledge between residents by providing books to read at the Library room and residents can bring their books to fill in.
♦ There is Auto Playing 24 hours in the Main Lobby to relax the residents or guests before entering the room as well.
♦ Balcony construction project away from building edge to prevent rain from entering the balcony.
♦ Duplex rooms have 2 doors that can enter and exit 2 ways, both upstairs and downstairs.
Disadvantages of the project
♦ It's located in a dead alley (but get privacy and not crowded)
♦ There is no dedicated Kids Room within the project, but near IMAGINIA Playland / Ekamai Science Hall / Benjasiri Park.
♦ Kitchens do not have closed doors, which may not satisfy the needs of cooks or chefs.
♦ 1 bedroom has a bathroom built into the bedroom. It lacks privacy when a friend is not close to the room and asks to go to the bathroom because they have to walk through the bedroom first.
Follow us at
Website : www.genie-property.com
Facebook : genie-property.com
CALL CENTRE : 093-232-9888,064-931-8666
About The Author
Paweena
สนใจเรื่องอสังหาริมทรัพย์ และไลฟ์สไตล์ในการใช้ชีวิต ชอบออกไปสำรวจสถานที่ ศึกษาทำเลต่างๆ ดูงานสถาปัตยกรรมคอนโด ทุกบทความล้วนถูกกลั่นกรองมาจากความคิดและความรู้สึก พร้อมยินดีรับคำแนะนำ และแลกเปลี่ยนประสบการณ์ใหม่ๆเสมอค่ะ :)

