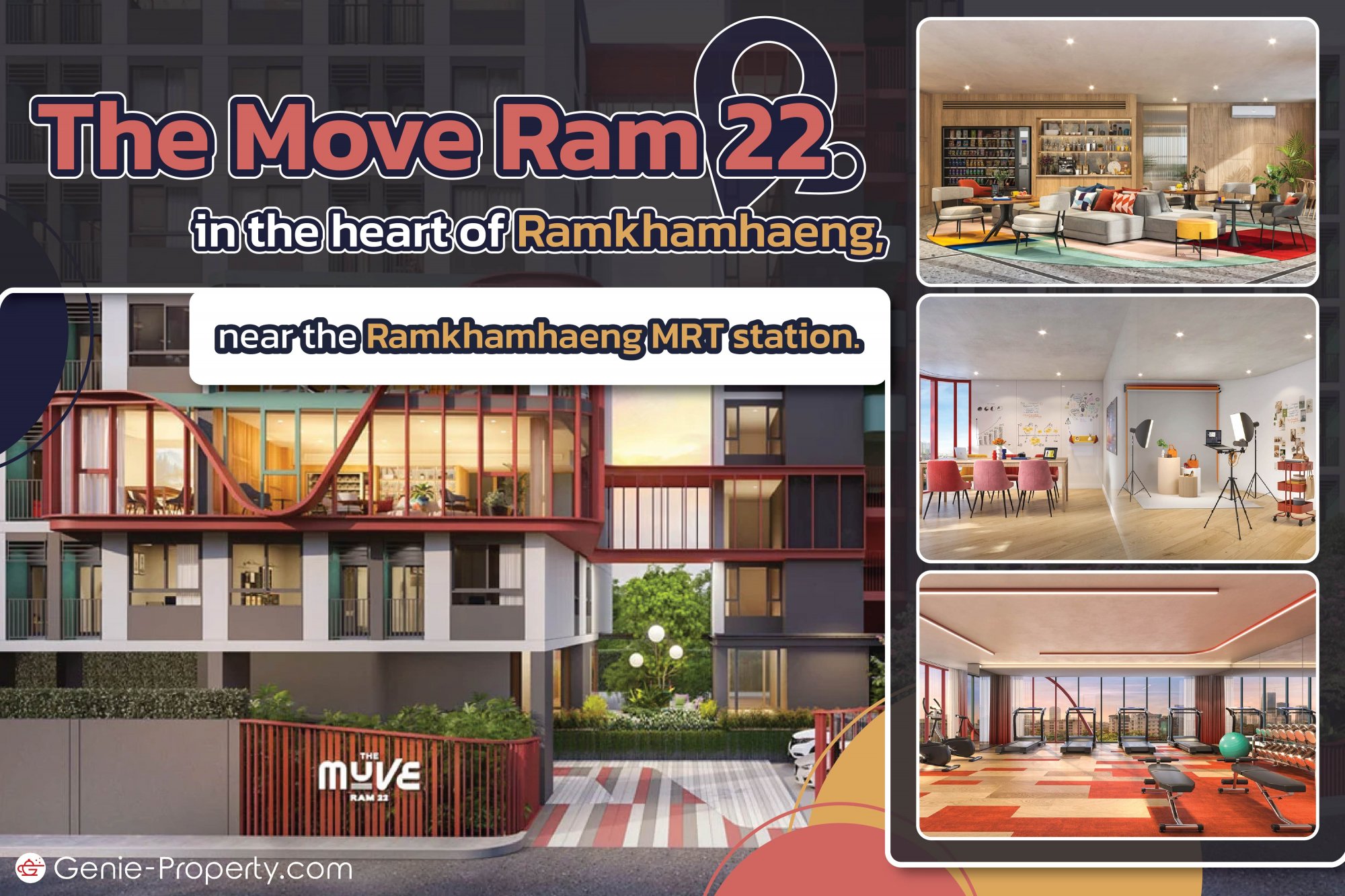The Muve Ram 22 is located in the heart of Ramkhamhaeng, near the Ramkhamhaeng MRT station.
Created May 12, 2023
Hey there, it's great to see you again, dear readers! Genie is back with another project for you today, The Move Ram 22, located in the heart of Ramkhamhaeng. But before we get into the details, let me fill you in on something: do you know just how long Ramkhamhaeng Road is and how it's divided up? If not, read on and all will become clear!
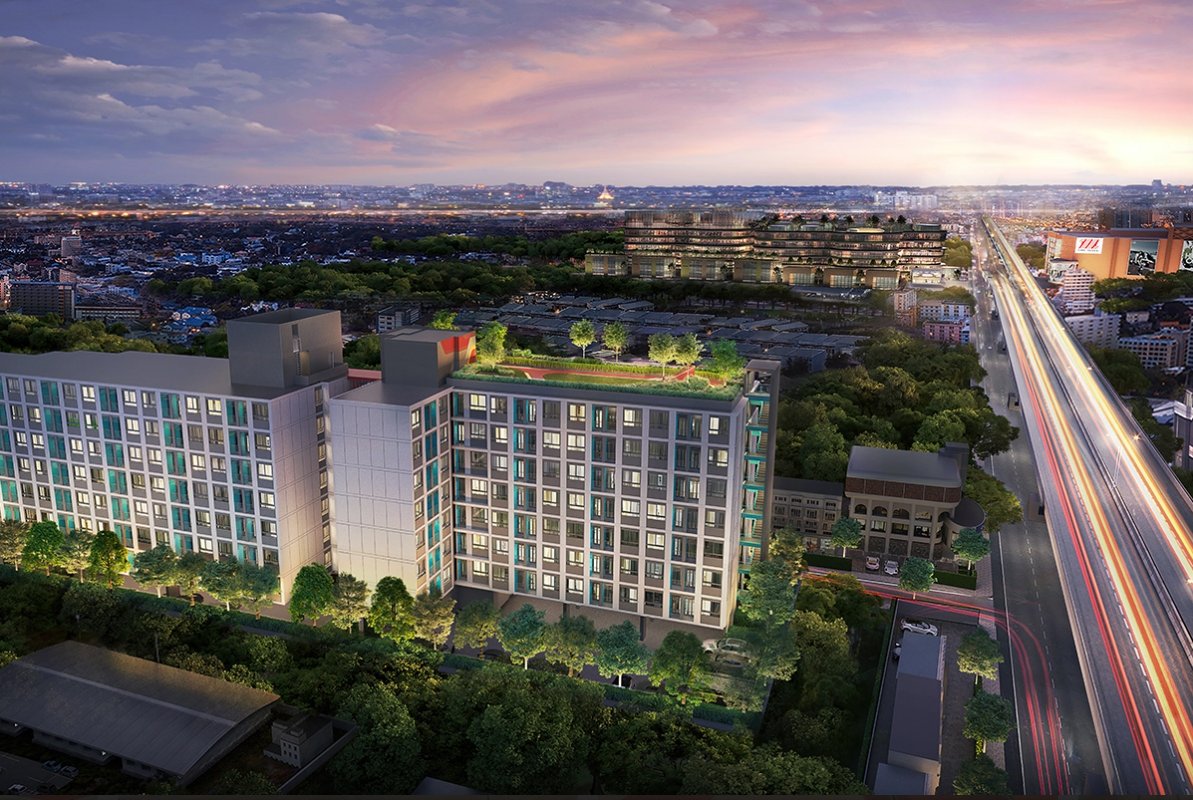
Let's call The Muve Ram 22 project the heart of Ramkhamhaeng, as it's located near Big C Supercenter Hua Mak, The Mall Ramkhamhaeng, and a convenient train station. This area is also packed with job opportunities, schools, and shopping centers of all kinds - from department stores and hypermarkets to supermarkets and fresh markets. You won't go hungry here, that's for sure.
So the Muve Rama 22 project is a low-rise condominium that has two buildings, one with 8 floors and another with just one. There are a total of 254 units, with 121 units in Building A and 133 units in Building B. The project is located on a plot of land approximately 1 rai in size and offers 3 different room sizes to choose from: 1 Bedroom with an interior living space of 21.50-22.00 sq.m., 1 Bedroom with an interior living space of 23.75-24.75 sq.m., and 1 Bedroom with an interior living space of 24.25 sq.m.
The project is located on Ramkhamhaeng 22 Lane (Soi Chitranukhro), Hua Mak sub-district, Bang Kapi district, Bangkok. The project is approximately 200 meters away from the entrance of the alley. The area around the project is within the zone of The Mall Ram 1, 2, and 3 which are located close to each other. However, at present, there is a demolition in progress for The Mall Ramkhamhaeng 2 to transform it into a mixed-use project to support the economy and growth of this area.
In addition, the project is located near educational institutions such as Ramkhamhaeng University, Ramkhamhaeng Demonstration School Secondary Level, and Traill International School.
The project is located at the heart of Ramkhamhaeng. Is it convenient for transportation? For those who drive, it is easy to access the city via the Srinakarin expressway, which connects to the Chalong Rat expressway and Motorway. The distance from the project is only about 2 km.
Alternatively, for those who use public transportation, you can get off right in front of the project. There are several bus stops to choose from on both sides of the project and across from Big C Huamak. Importantly, the project is not far from the Orange Line Ramkhamhaeng Station, which is approximately 500 meters away. The Orange Line is scheduled to be completed in 2024 and will be connected to the Blue Line at the Culture Center station and interchange with the Yellow Line at Ramkhamhaeng intersection. It is evident that whether by private car or public transport, it is very convenient.
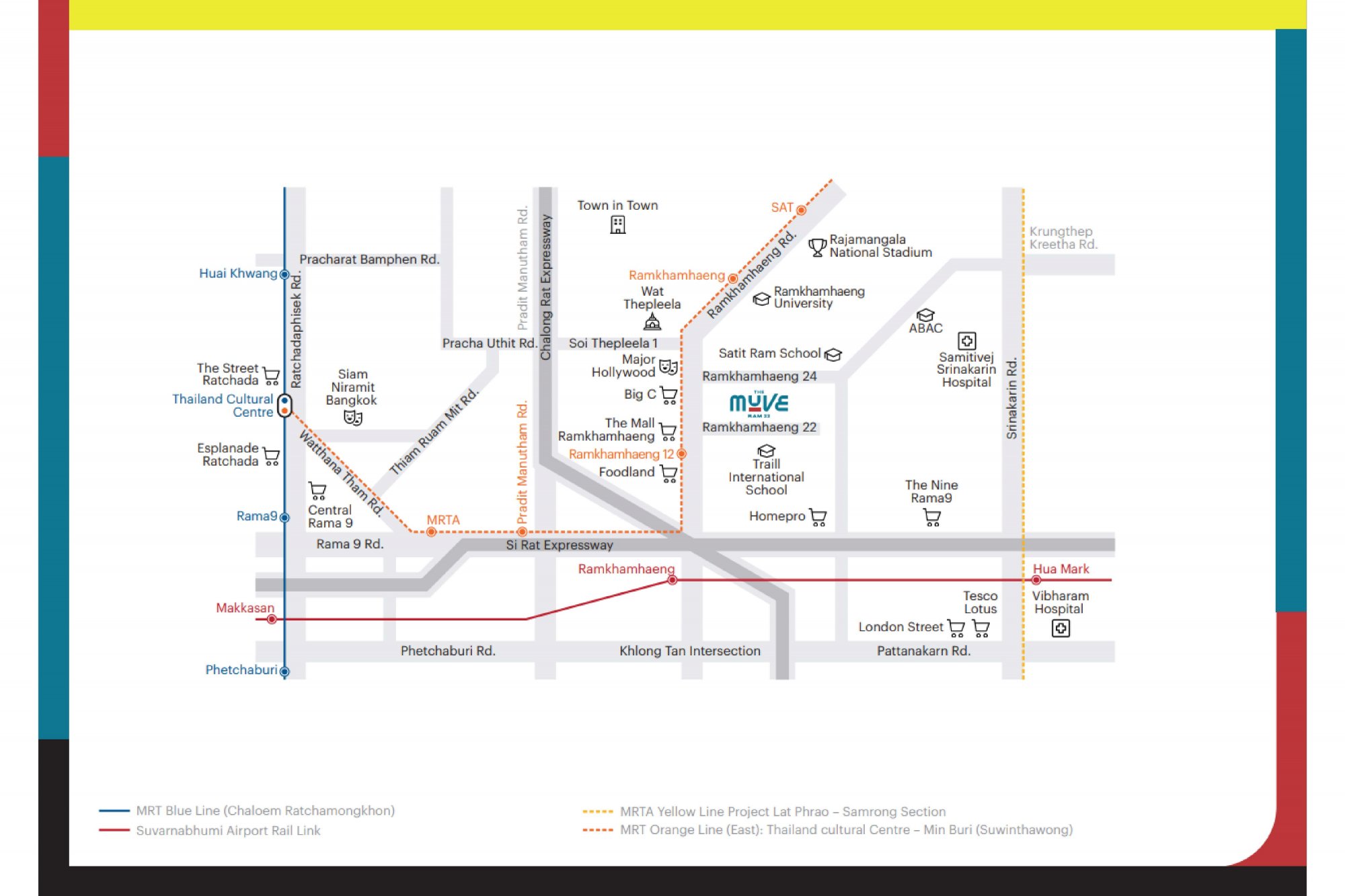
THE MUVE Ram 22
Project Name: THE MUVE Ram 22
Location: 3 Soi Ramkhamhaeng 22, Hua Mak Subdistrict, Bang Kapi District, Bangkok 10240
Area: Approximately 1 Rai
Project Description: Low Rise, 8 floors, 2 buildings and 1 storey, totaling 254 units, divided into Building A, 121 units and Building B, 133 units.
Unit Types/Sizes: Ceiling height of 2.55 meters
- 1 Bedroom, 21.50-22.00 sq.m.
- 1 Bedroom, 23.75-24.75 sq.m.
- 1 Bedroom, 24.25 sq.m.
Elevators: 4 per building
Service Lift: 1 per building
Parking Spaces: 1,150, calculated as 55% without double parking
Construction Year: 2021
Expected Completion: 2023
Starting Price: 1.59 million baht
Average Price: approximately 79,000 baht per sq.m. for the entire project
Project Website: https://www.sansiri.com/themuve
Call Center: 1685
Project Owner: Sansiri Public Company Limited
Segment Class: Main Class (details of condo segments can be found by clicking the link)
Nearby important locations
Shopping malls / markets
- Big C Supercenter Hua Mak : 280 m.
- Seri Market Hua Mak : 350 m.
- Major Cineplex Ramkhamhaeng : 600 m.
- The Mall Ramkhamhaeng : 650 m.
- Foodland Ramkhamhaeng : 1 km.
- The Nine Rama 9 : 2.8 km
- The Mall Bangkapi : 4.2 km.
- Central Rama 9 : 7.2 km.
Hospitals
- Ramkhamhaeng Hospital : 2.9 km.
- Somdejprapinklao Hospital Srinakarin : 4 km.
- Vejthani Hospital : 4.3 km.
- Vibharam Hospital : 7 km.
Schools
- Satit Ramkhamhaeng University (Primary School) : 350 m.
- Traill International School : 650 m.
- Ramkhamhaeng University : 1.5 km.
- Assumption University Hua Mak Campus : 1.9 km.
- Bodindecha (Sing Singhaseni) : School : 2 km.
- Udomsuk Education School : 2.7 km.
- Satit Ramkhamhaeng University (Secondary School) : 4.4 km.
Project details.
The project has a central area on the 1 , 3 , 4 , and rooftop levels. This kind of central area is very suitable, as visitors can enjoy the views surrounding the project if they come to use the services. Importantly, it also increases privacy, as it is higher than the eye level of neighboring homes.
The project separates residential areas and central areas. If you prefer privacy, peace and quiet, you can choose to stay in Building B. However, if you need to use the central area more often, you can choose to stay in Building A. As for parking, the project provides both regular parking spaces and mechanical parking options.
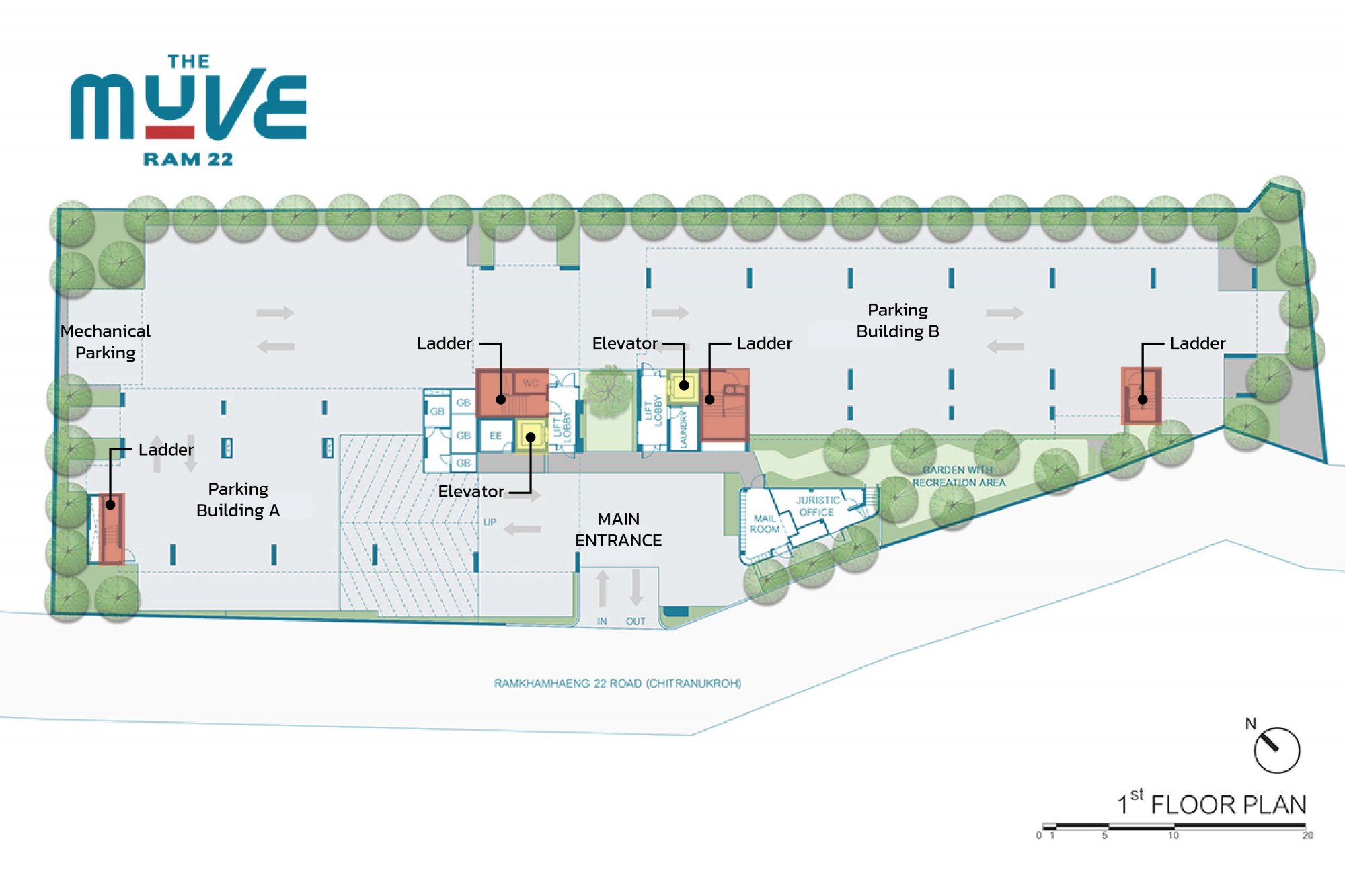
Let's take a look at the Master Plan of the building. You can see that the main entrance and exit from Ramkhamhaeng 22 Road will be the Drop-Off area that leads to the entrance of the building. The side area will be designated as a green space for the building, providing shade. On the 1st floor, the main facilities will be in the reception area, and the mailbox and corporate section will be located at the front to make better use of the space. Furthermore, what's particularly special is that Building 1 will have a Rooftop Garden on top of the building.
Both buildings will have their own Lift Lobby for passengers. There will be one lobby per building. In addition to this, there will also be a room for ironing or a laundry room available for service.
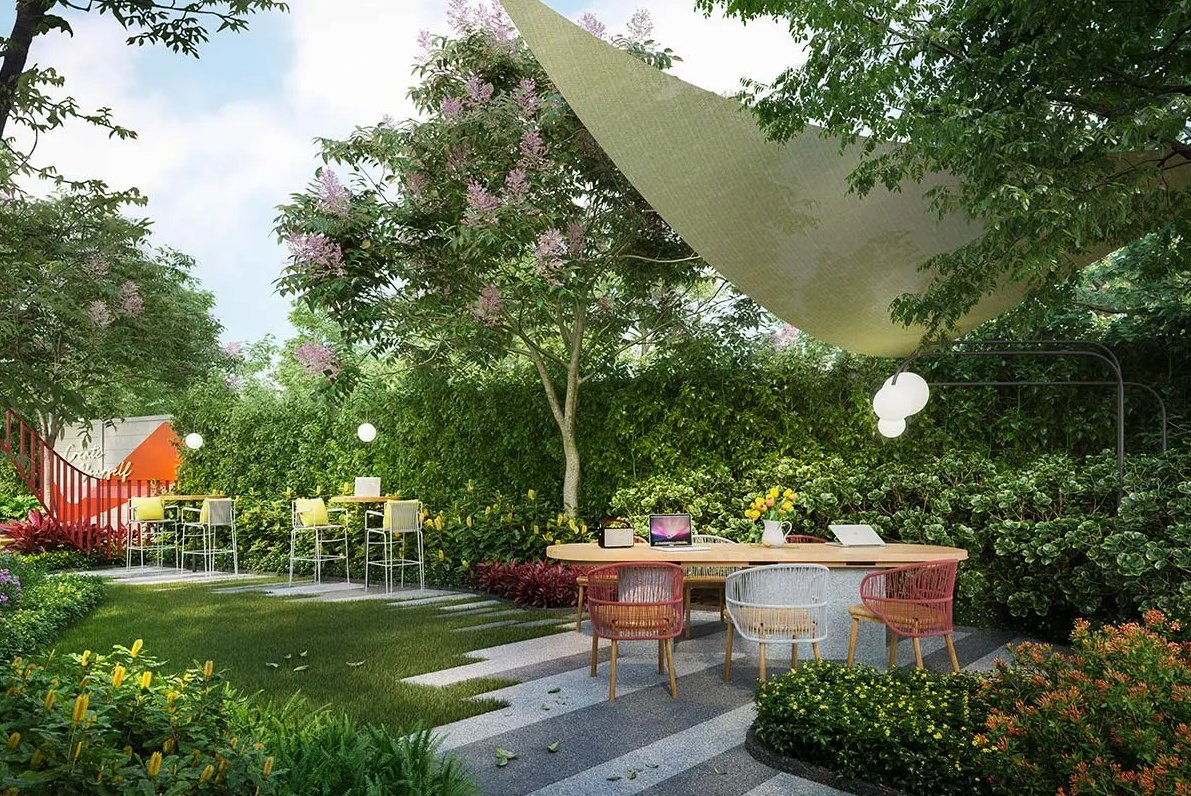
The Creative Garden area has been designed to accommodate various activities and functions. The project has provided work desks, power outlets, and lighting suitable for outdoor workshops or for those who prefer to use this area alone. The project has also designated a private zone for relaxation.
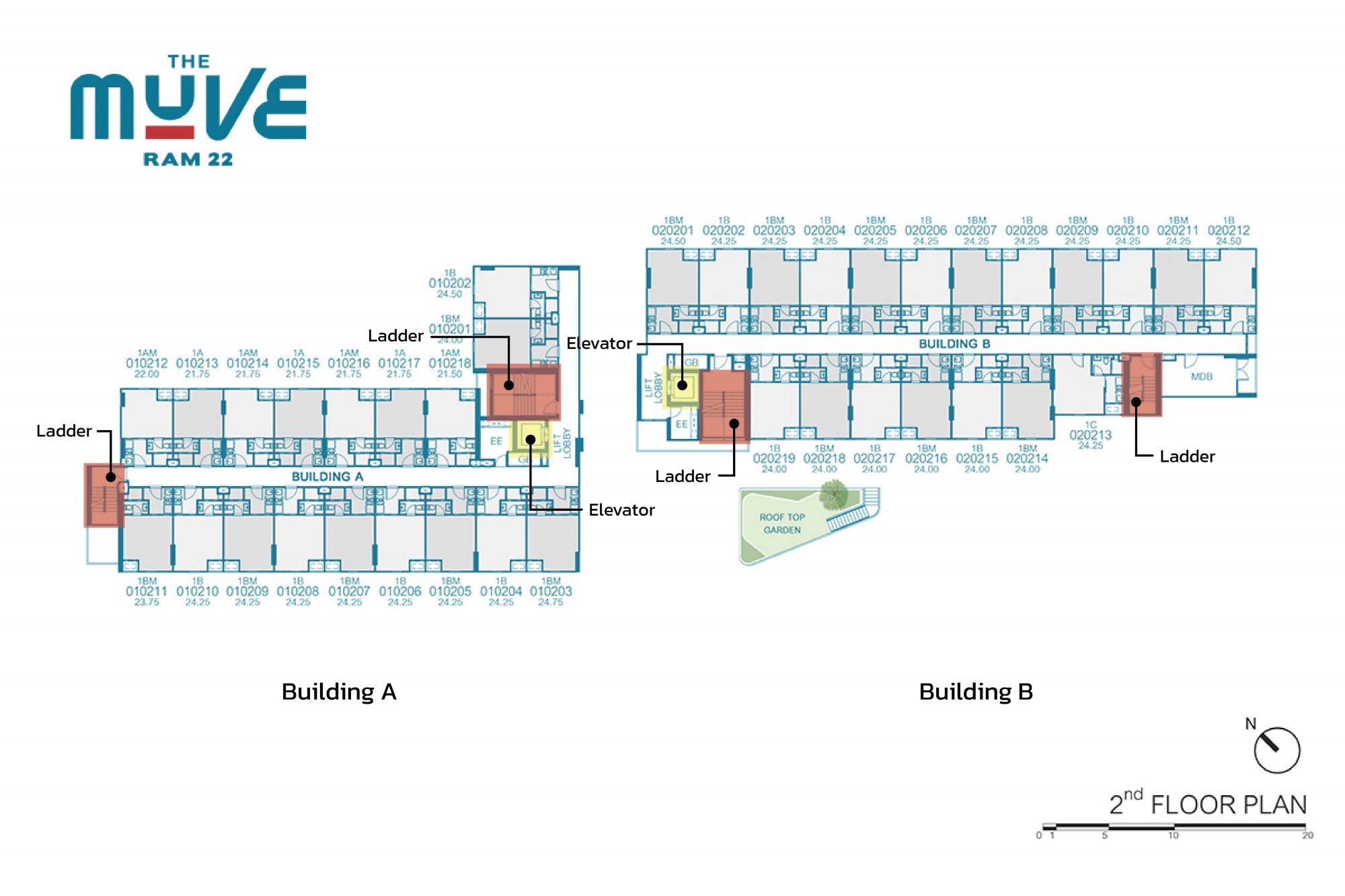
Building B second floor also consists entirely of residential units similar to those in building A, with a total of 19 units. Most units have a size of 23.75-24.75 square meters, and a special feature is that the building has one unit with a size of 24.25 square meters that has a kitchen connected to the balcony. This is perfect for those who enjoy cooking but are concerned about the smell lingering in the room.
For the third floor of building A, it will be a residential area combined with the common area of the project. The number of units on this floor will decrease to 14 units, but there will be additional facilities provided by the project, such as a co-working space, camera studio, and meeting room. For those who are concerned about privacy because they are close to the common area of the project, please don't worry because the project has separated the residential area and the common area with a door. For those who reside in building B, please don't worry either because there will be a walkway provided for you to conveniently access the common area facilities.
And for the third floor of building B, it will consist entirely of residential units, just like the second floor.
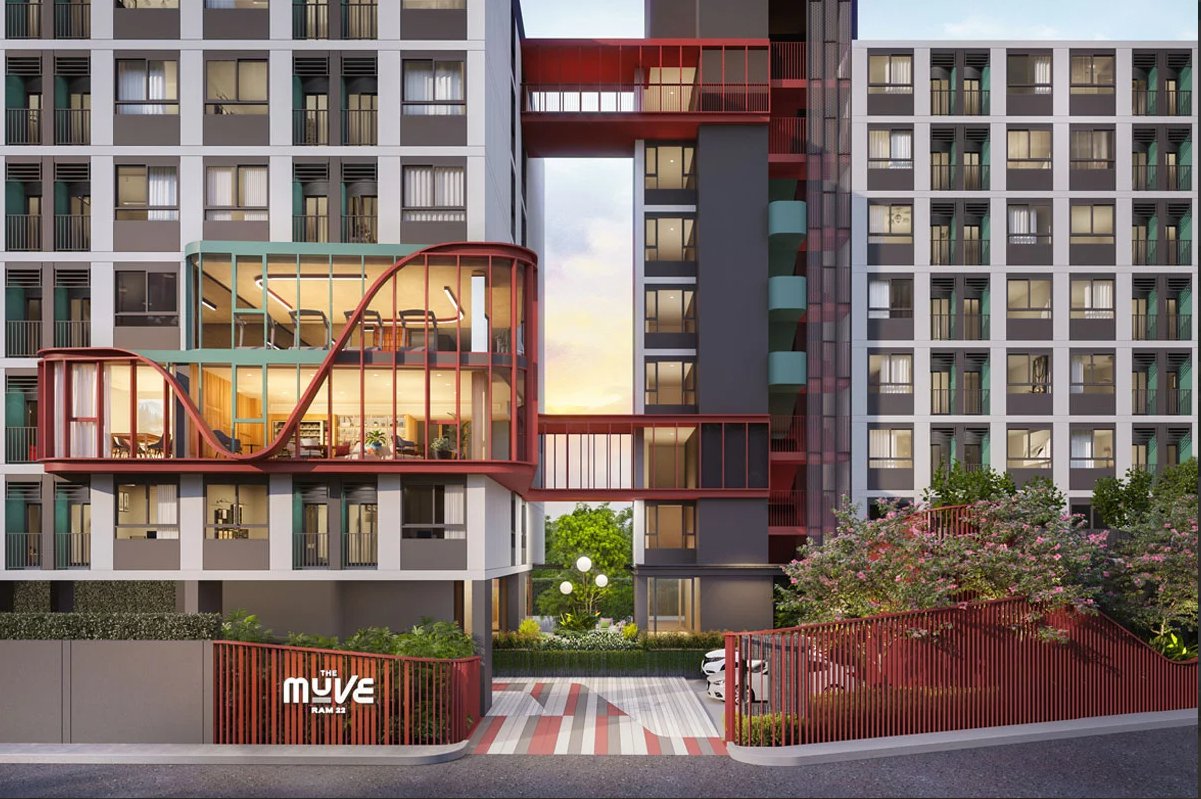
Based on the simulation, you can see the facilities of the project on floors 3 and 4, as well as the Walkway connection between Building A and Building B.
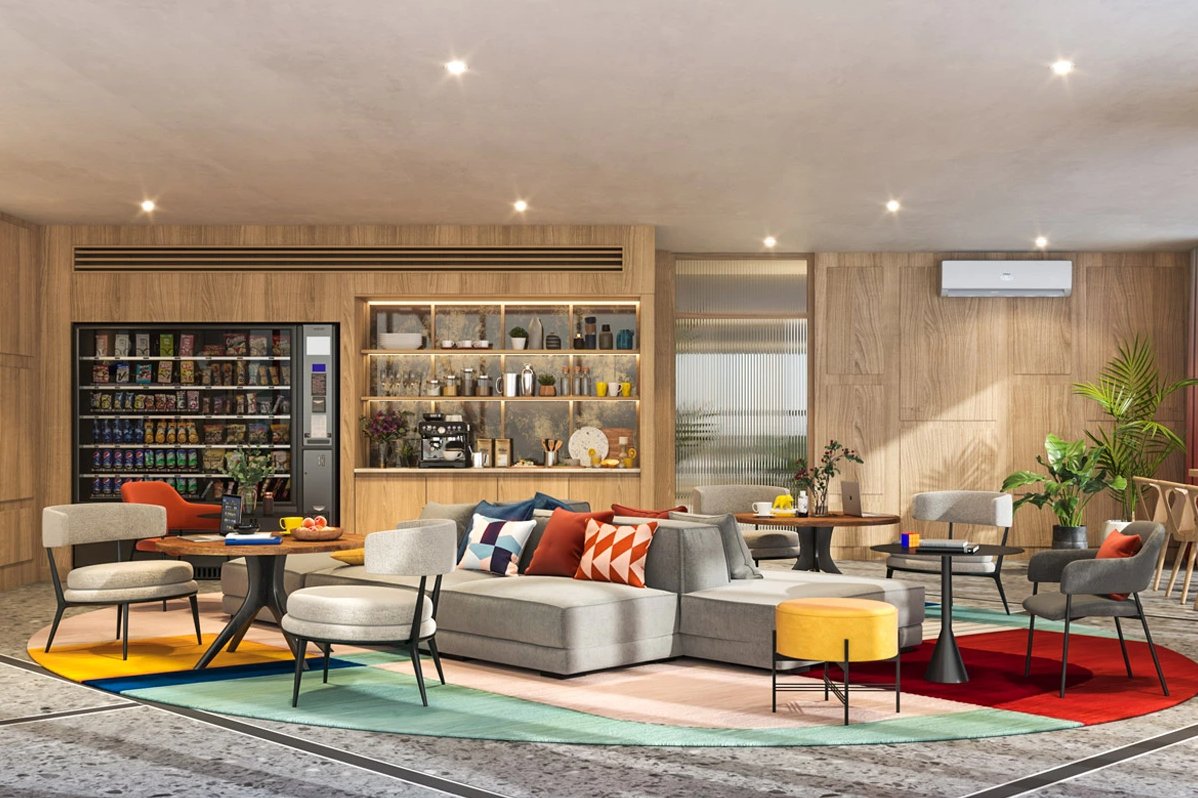
In the middle area of the Co-Working Space, the space is designed to have a large proportion for various activities such as work, relaxation, or reading. The project provides free WIFI Internet service, or for those who need a quiet workspace, a Private Zone is available for use.
In addition, the project also has a corner for snacks, and a vending machine & coffee station available 24 hours a day, designed with wooden materials and a bright, cheerful furniture color to provide a warm and welcoming atmosphere for customers.
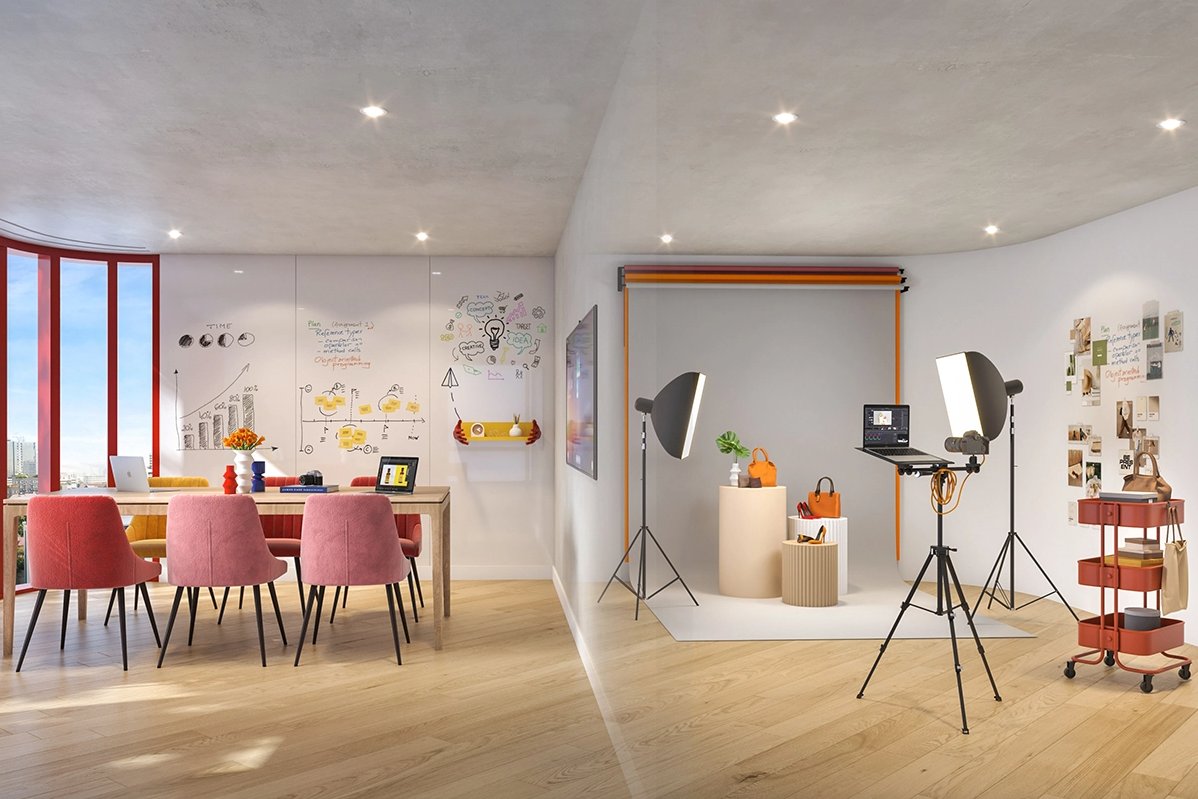
This section is the Camera Studio room, designed for residents who have side jobs such as online selling or need to take photos for immediate posting on social media. The project provides equipment such as lights and backgrounds, making it a small but functional studio.
In this area, the project has designed two rooms for residents to use: a Camera Studio and a Meeting Room. The project has provided tables and chairs to accommodate group work or meetings, and there are also whiteboards and a TV screen for online meetings.
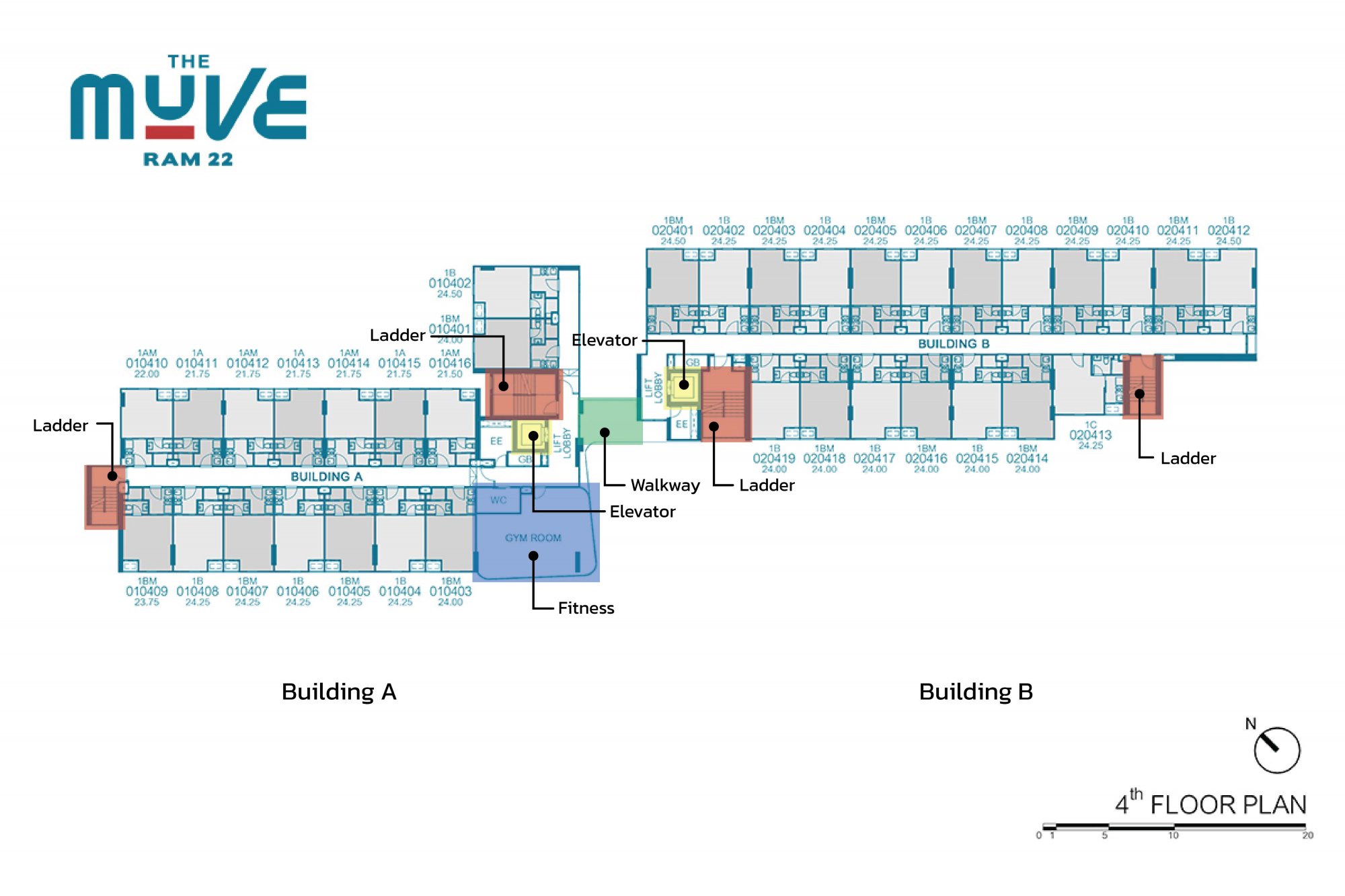
Let's go back to the 4th floor of Building A where the residential units are combined with the common area of the project. There are only 16 units on this floor. The common area on this floor includes a fitness room and shared bathrooms.
Building B will consist entirely of residential units.
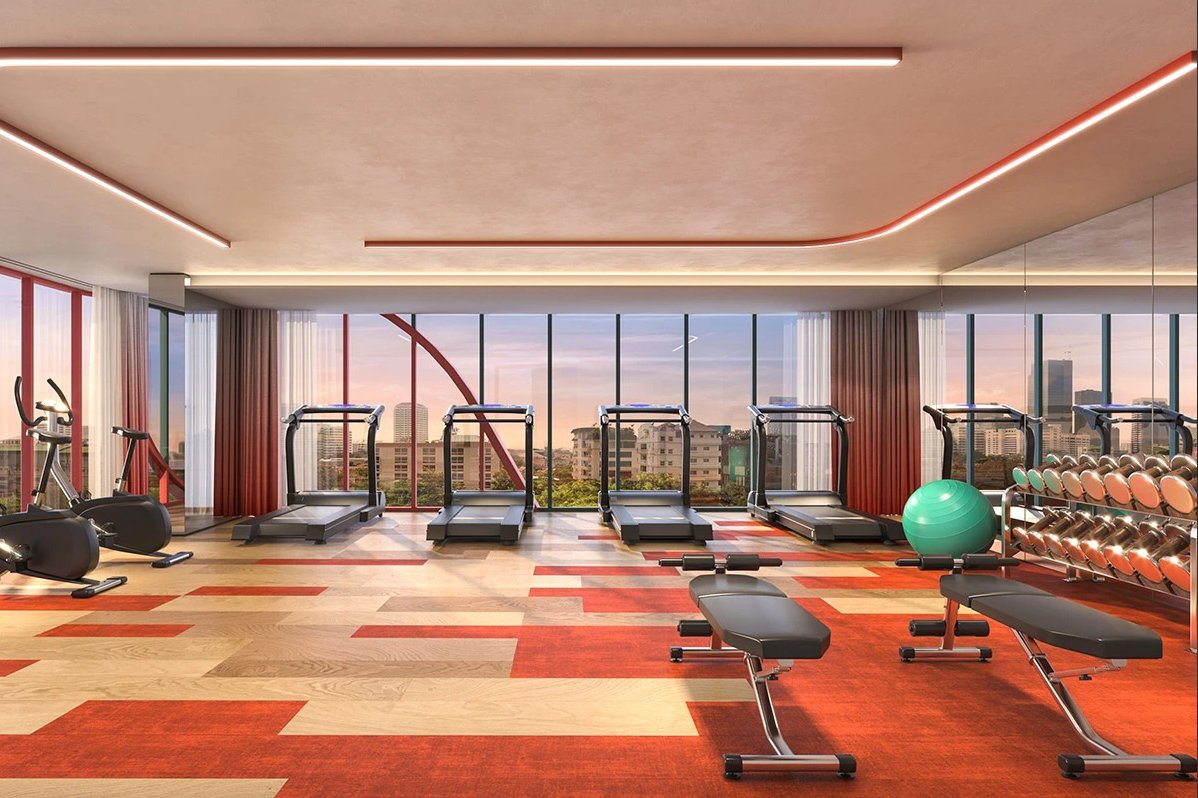
This is a fitness concept design located on the 4th floor, which will provide various exercise equipment such as cardio machines, weight training equipment, as well as treadmills and spin bikes to meet the needs of health enthusiasts. The interior design emphasizes full height clear glass mirrors, allowing you to exercise while enjoying the beautiful view at the same time.
And regarding the floor plans of levels 5, 6, 7, and 8, they are all typical floor plans. This means that the layout will be almost the same on all these levels. Building A has 18 units per floor, while building B has 19 units per floor.
The difference from other floors is probably on the 8th floor because there will be a walkway connecting the two buildings. The project will have a door dividing the zones between the two buildings at the elevator lobby.
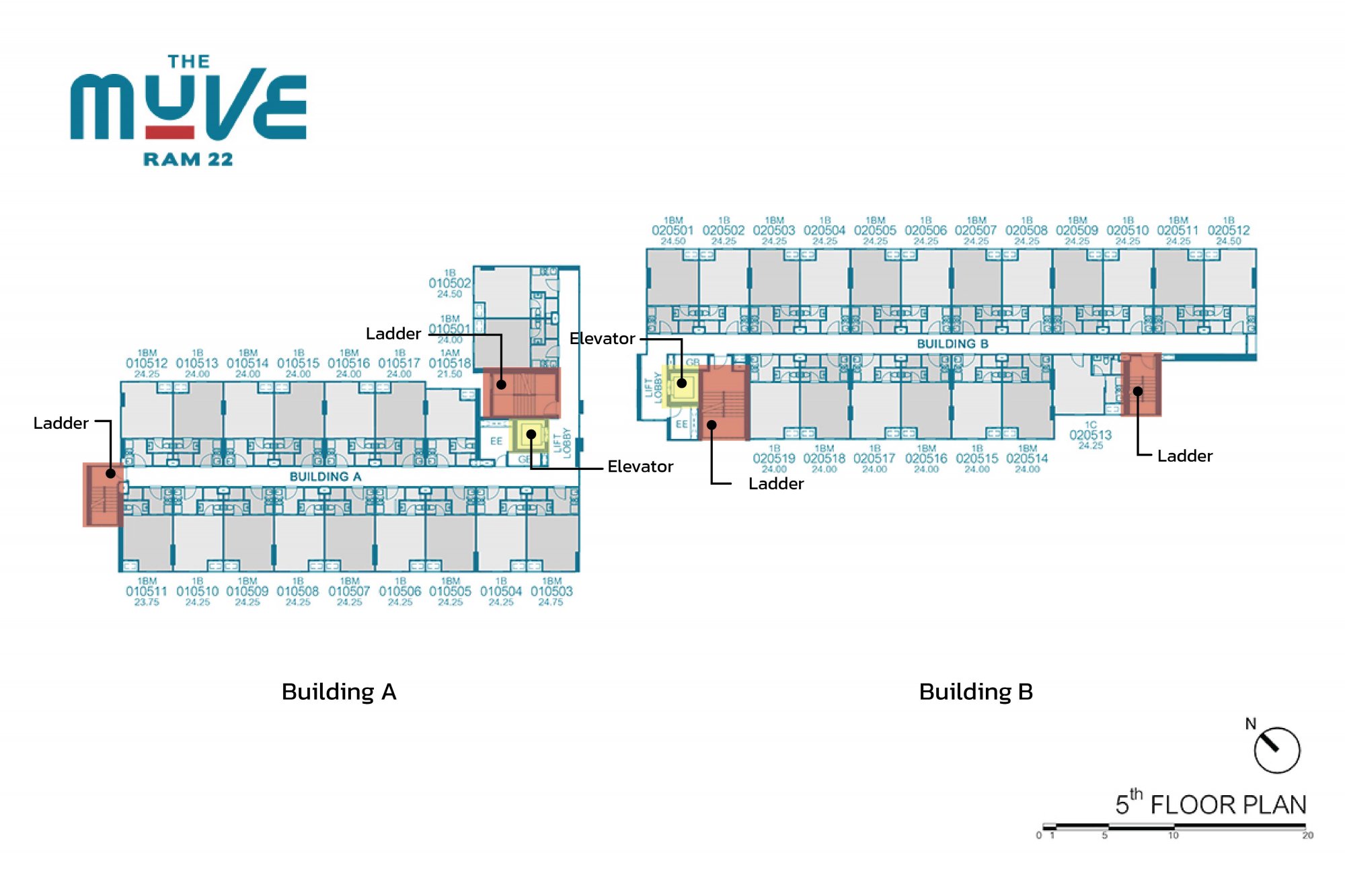
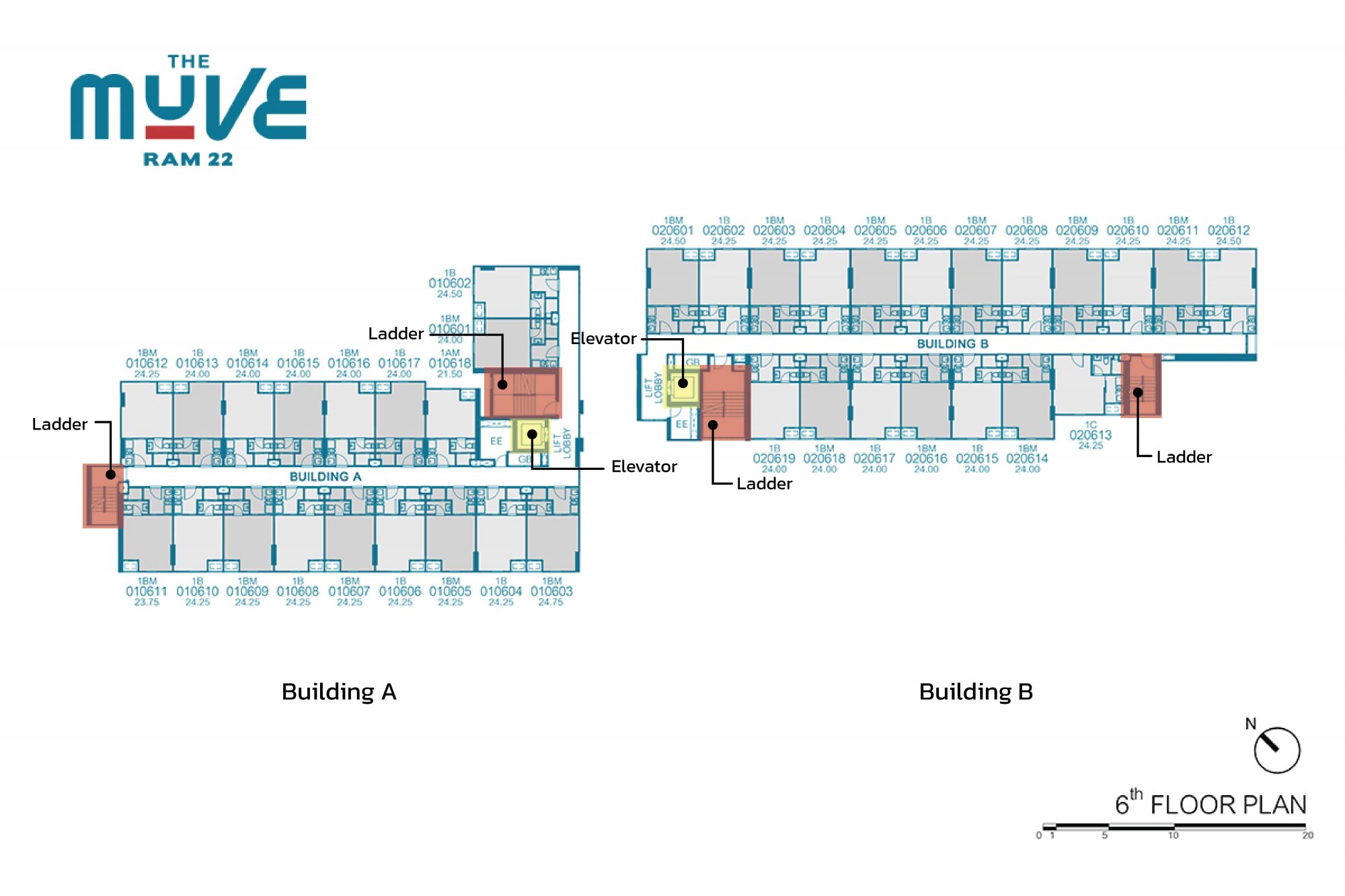
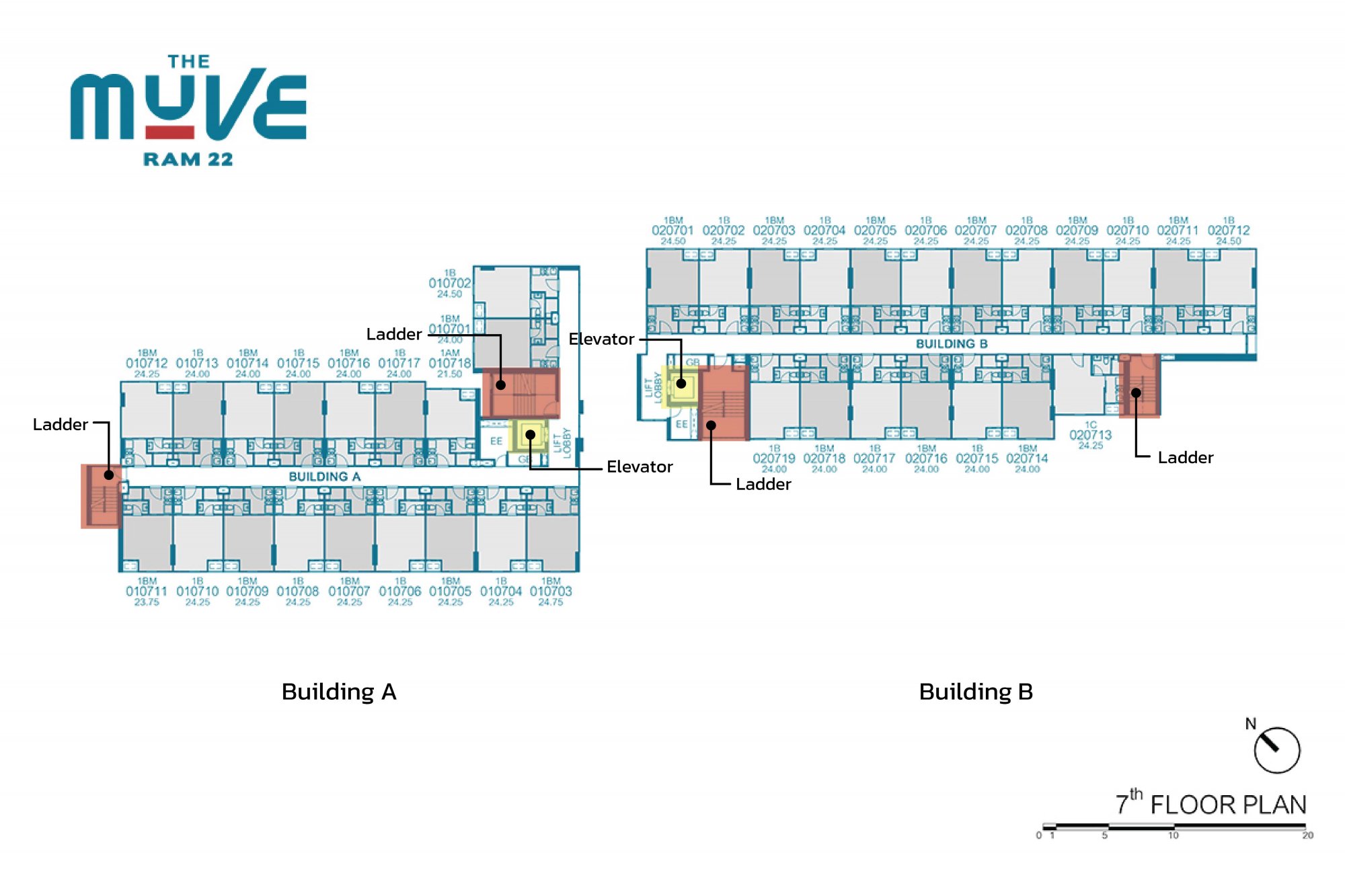
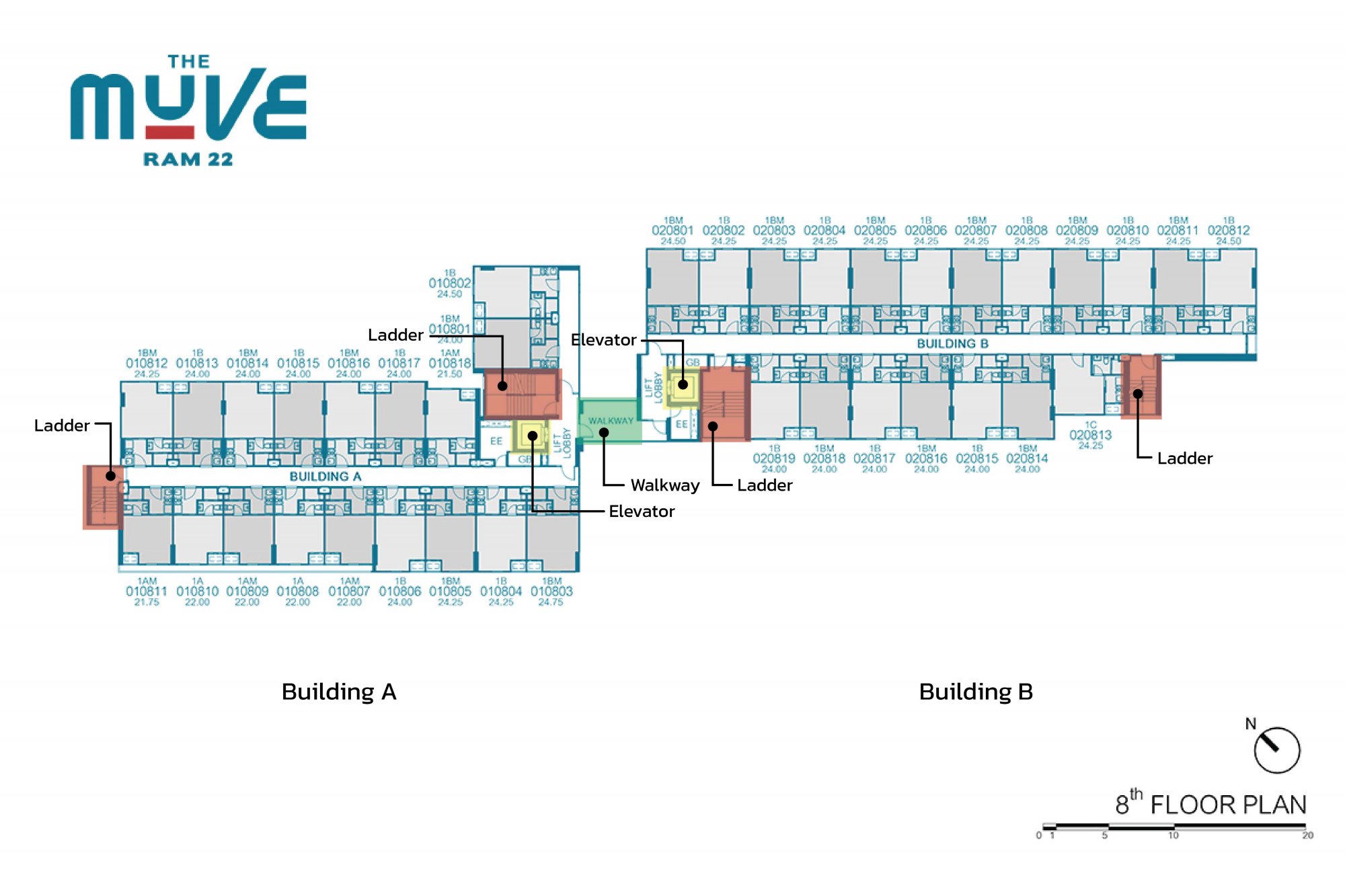
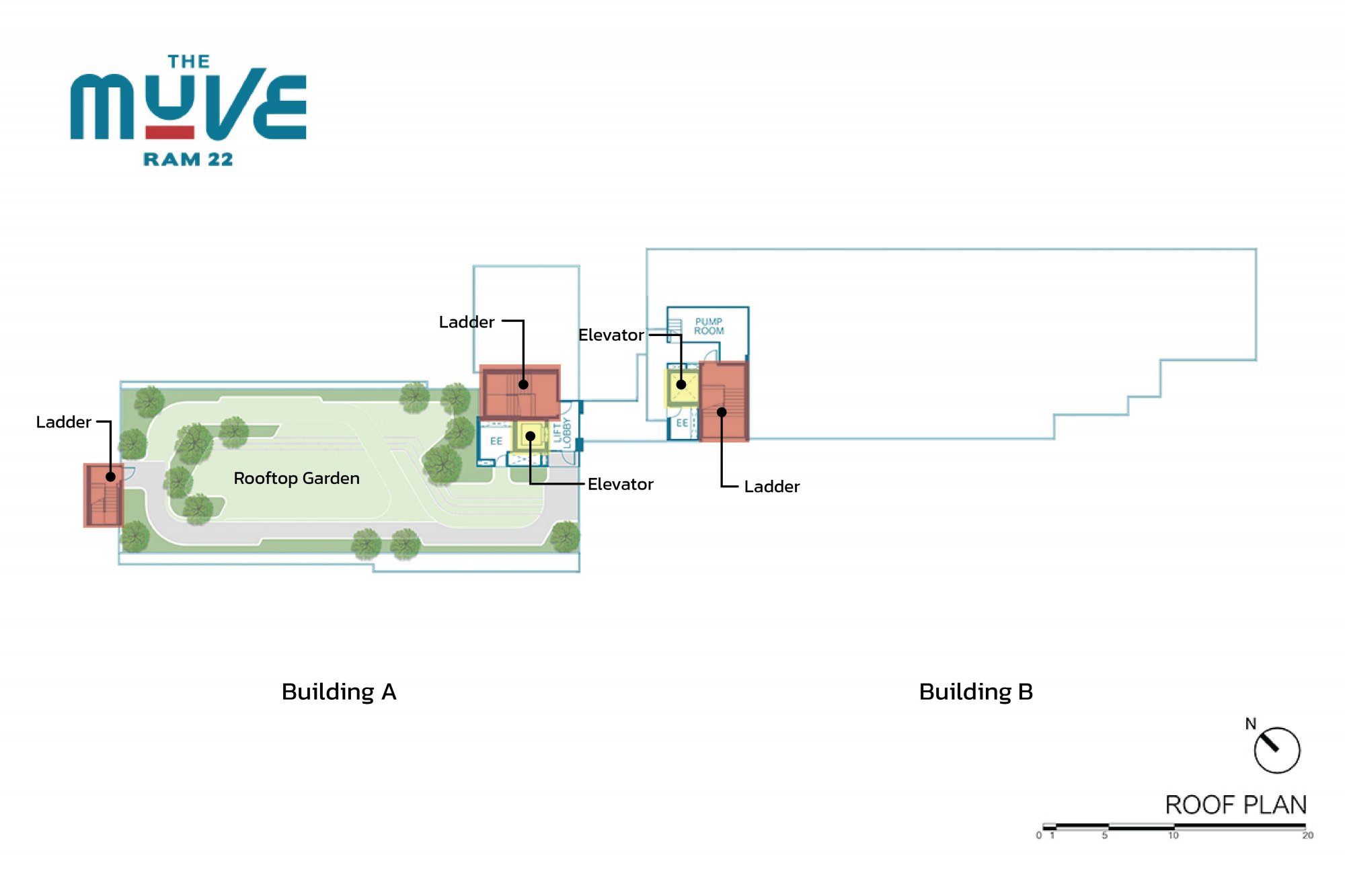
The rooftop of Building A has been designed as a central green space, featuring an outdoor rooftop garden surrounded by lush trees and colorful flowers. It can be utilized as a workspace or for outdoor workshops, as well as a relaxing area.
Summarize the amenities on each floor
Floor 1:
- Lobby
- Mailbox
- Juristic Office
- Laundry Room
- Creative Garden
Floor 3:
- Co-Working Space (Building A)
- Camera Studio (Building A)
- Meeting Room (Building A)
- Walkway connecting Building A and Building B
Floor 4:
- Fitness Center (Building A)
Floor 8:
- Walkway connecting Building A and Building B
Rooftop Floor:
- Rooftop Garden
- Central Project WIFI Internet
Other
- The elevator is available with a ratio of 1 elevator per building.
- The elevator ratio for Building A is 121:1 and for Building B is 133:1.
- We have one elevator per building, and the ratio for Building A is 121:1 and for Building B is 133:1.
- There are CCTV cameras operating 24 hours a day.
- The elevator ratio for the entire project is 127:1.
- The parking spaces + including automatic parking, account for 30% of the total area.
- There are security personnel on duty 24 hours a day to ensure safety.
For the room types, The Muve Ram 22 project focuses on 1 bedroom units with living spaces starting from 21.50 to 24.50 sq. m. These units can be divided into three sizes as follows :
- 1 Bedroom with interior living space ranging from 21.50 to 22.00 sq.m.
- 1 Bedroom with interior living space ranging from 23.75 to 24.75 sq.m.
- 1 Bedroom with interior living space of 24.25 sq.m.
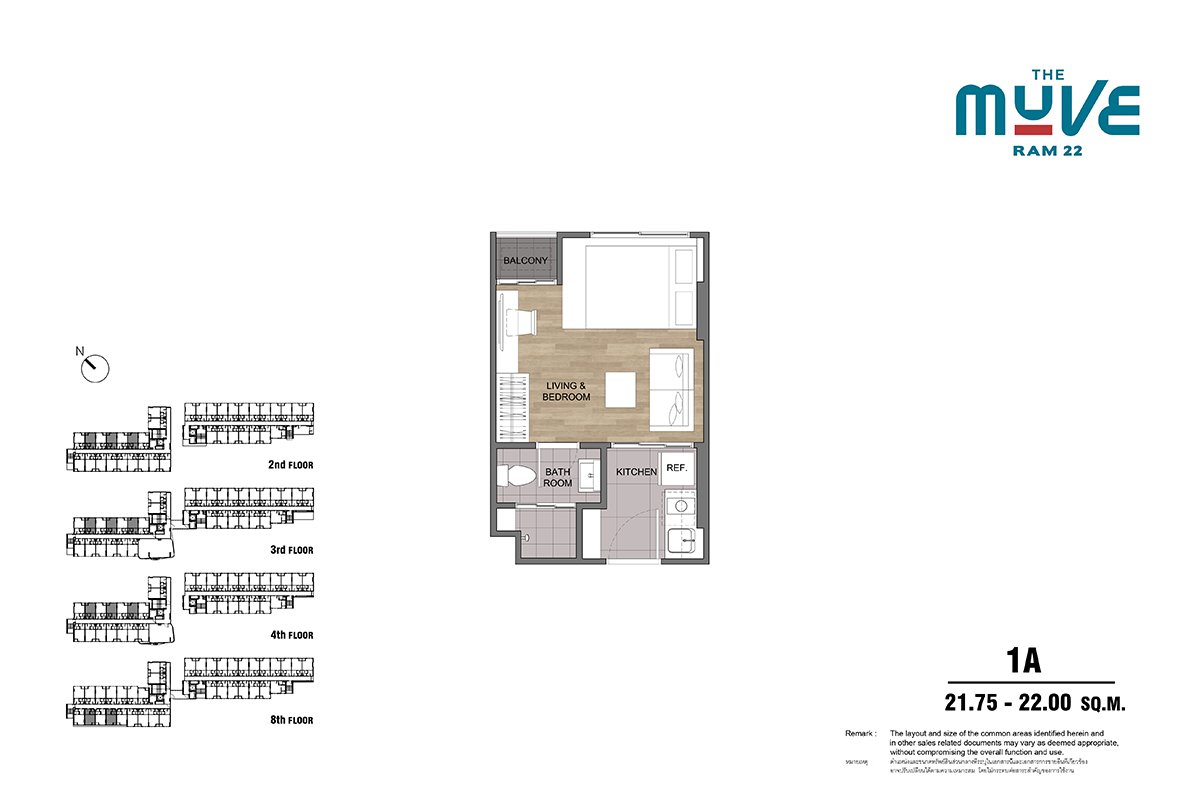
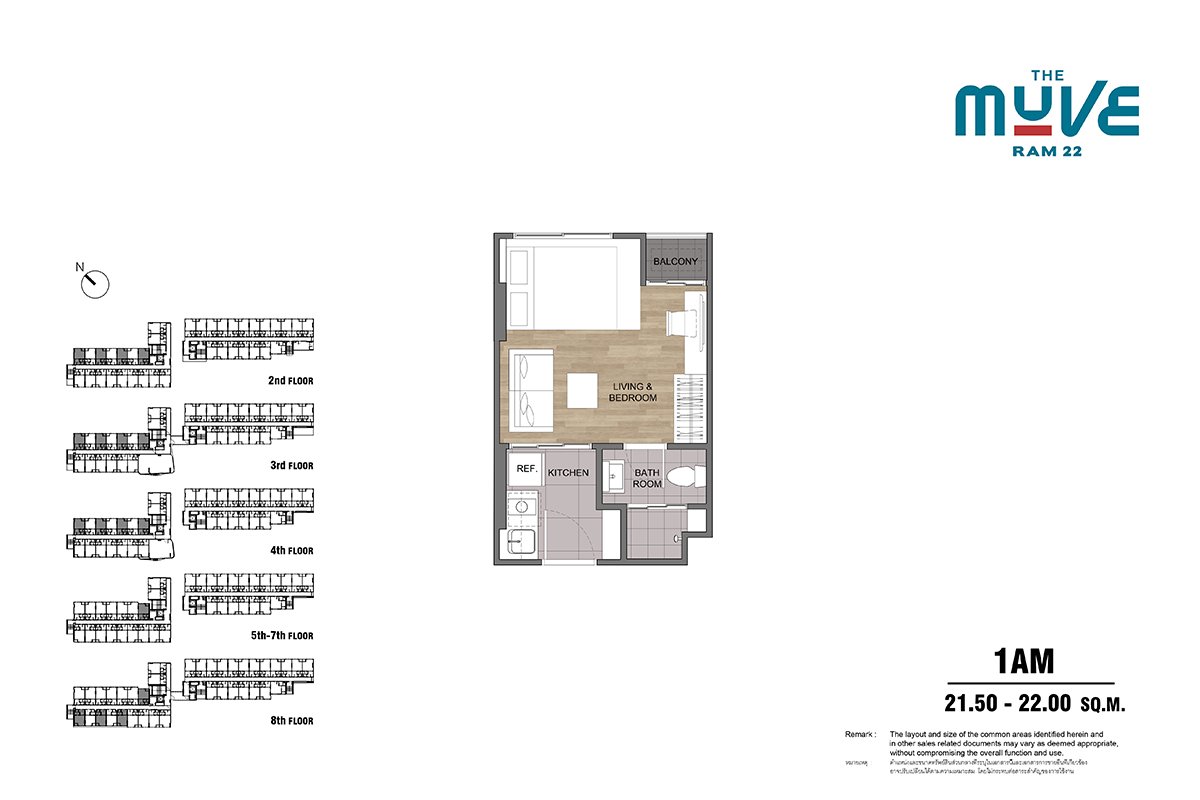
Starting with the smallest unit in the project, the 1 Bedroom unit has a living area of 21.50 - 22.00 sq.m. This unit is suitable for 1-2 persons and upon entering the room, you will find the kitchen area, which is designed as a closed kitchen with two separate areas. On the right side is the kitchen area with built-in kitchen counter, while on the left side is the area for refrigerator, shoe cabinet or storage. Next is the living area, which is connected to the bedroom to create a spacious and open living space. Furniture is arranged in different corners of the room, including a sofa, a central table, a built-in bed frame with storage, a writing desk, and a wardrobe provided by the project.
In terms of the balcony, the project is partitioned with sliding glass doors so that residents can enjoy the morning sun or natural views to the fullest. As for the bathroom, there is a proportionate separation of wet and dry zones.
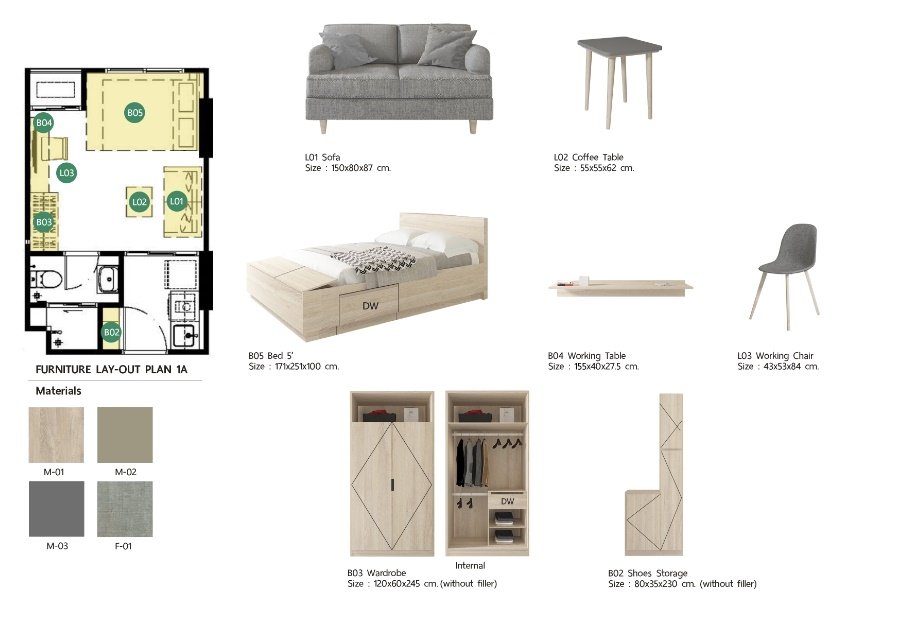
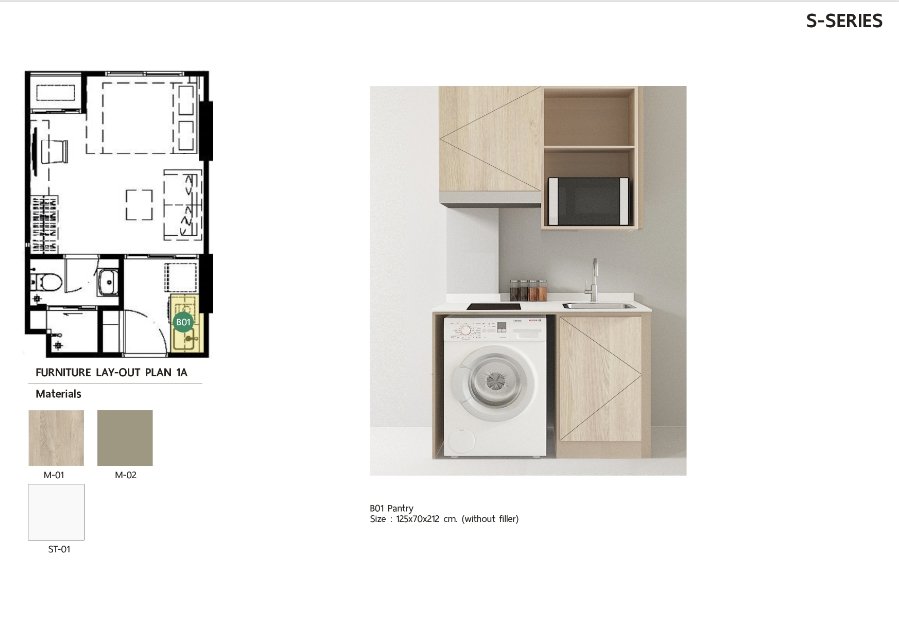
The furniture package that comes with the 1A and 1AM room types.
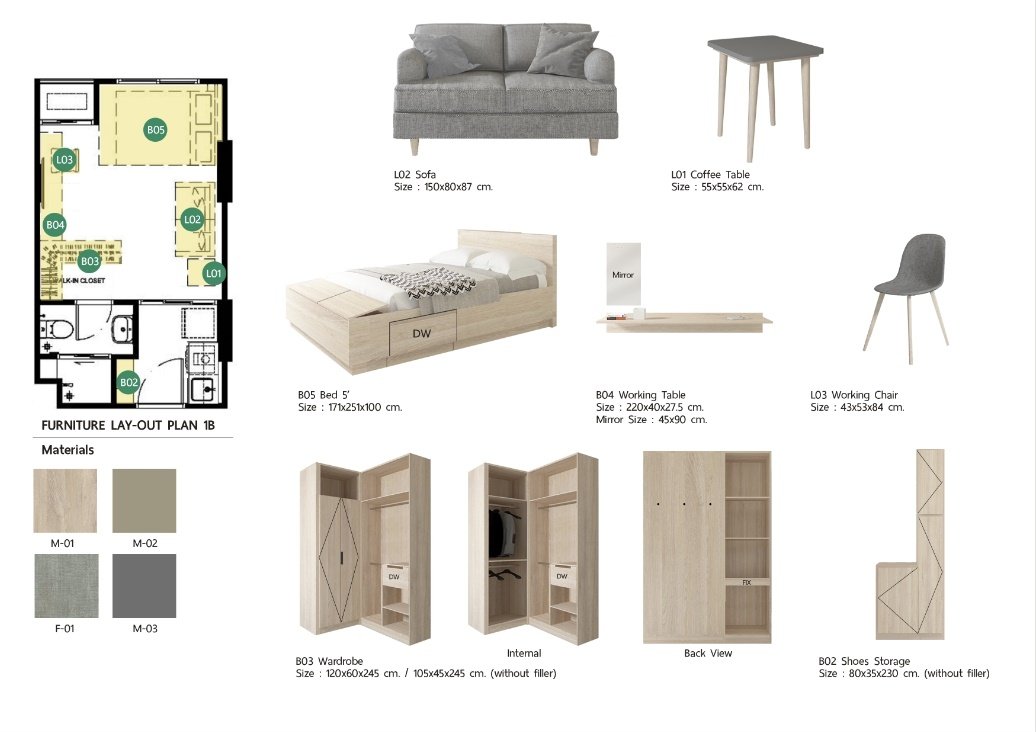
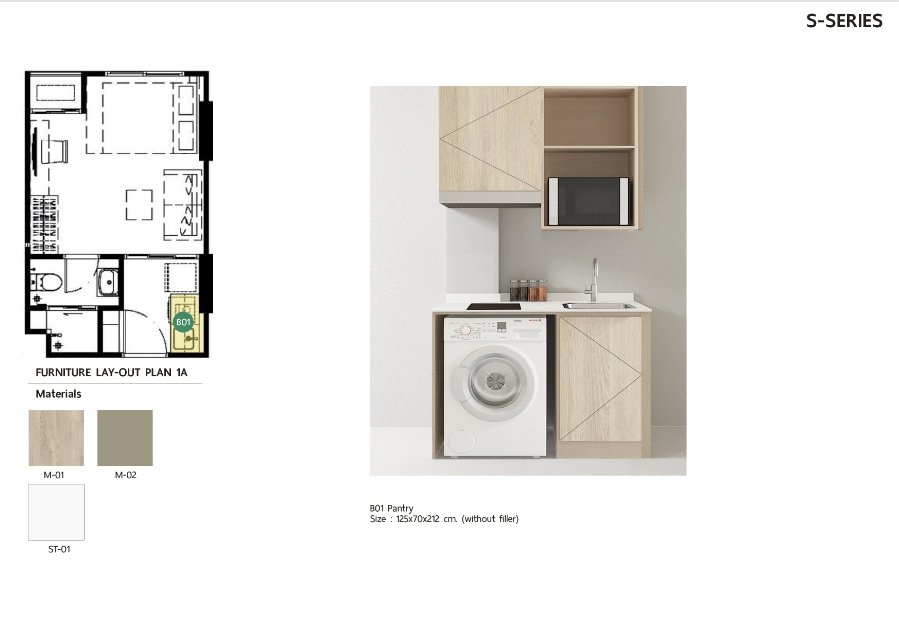
Next up is the section about the 1 Bedroom unit with a living area of 23.75-24.75 sq.m. This is actually the largest unit in the project. Its functions and features are similar to the 21.50-22.00 sq.m. unit, but with added space for the living room and bedroom of approximately 2-3 sq.m. What's special about this unit is the Walk-in closet. With more space, there is more room for storing
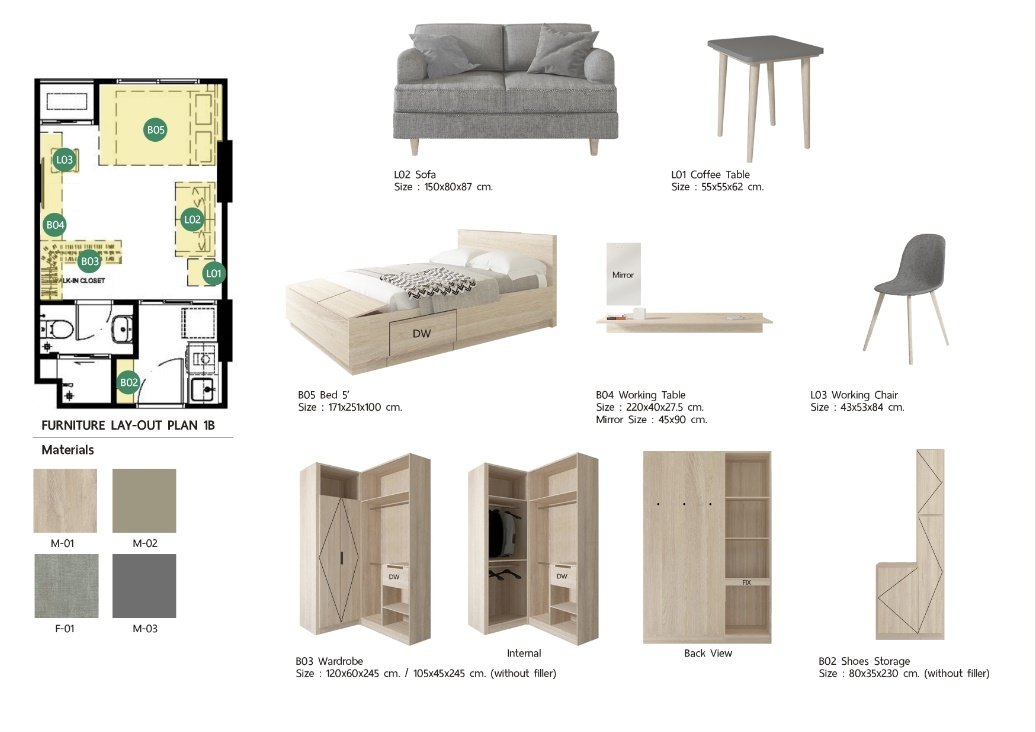
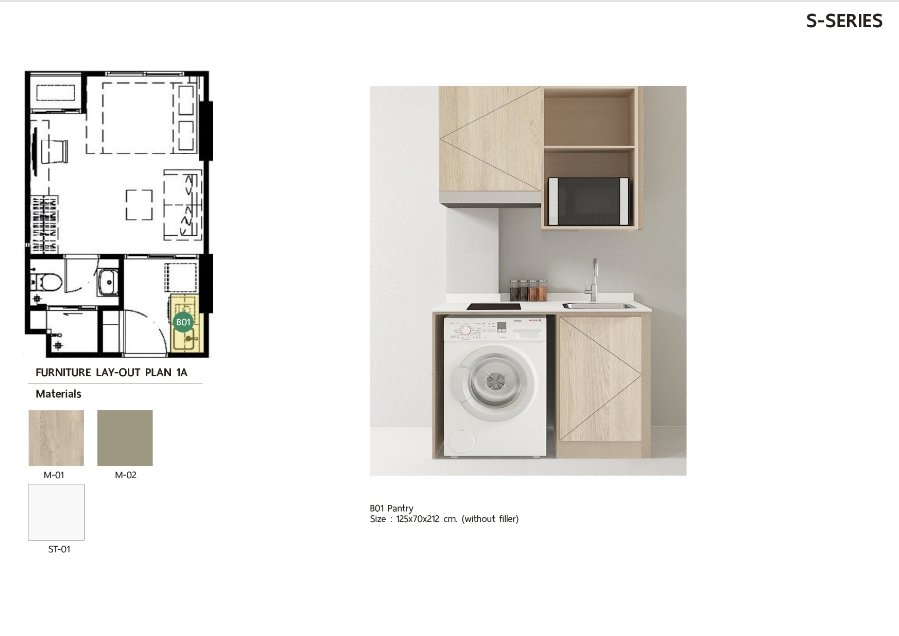
The furniture package that comes with the 1B and 1BM
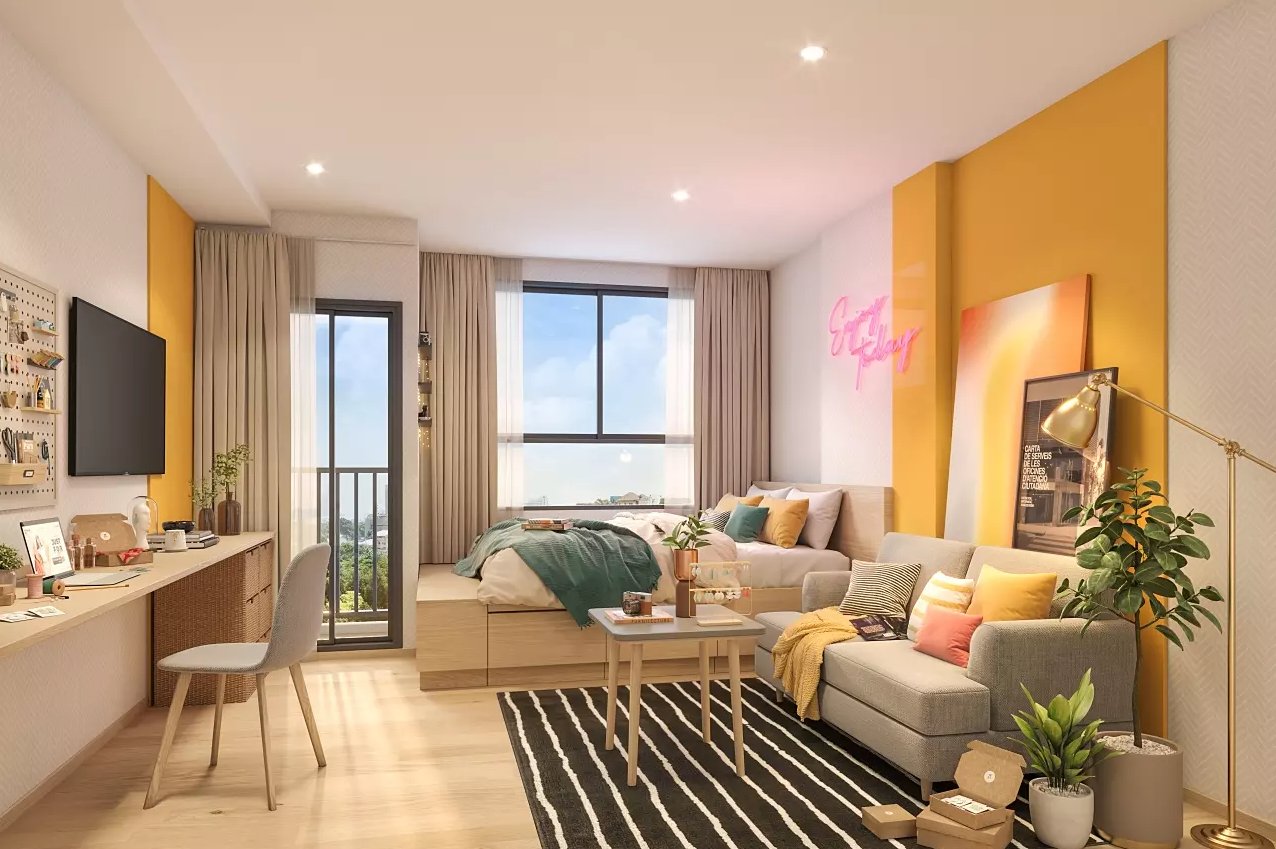
From the interior model of the living space, it can be seen that the areas of the living room and bedroom are connected. The arrangement of the furniture is proportionate, and it looks spacious and airy. The natural light comes in from the windows and sliding glass doors, creating a natural and comfortable atmosphere.
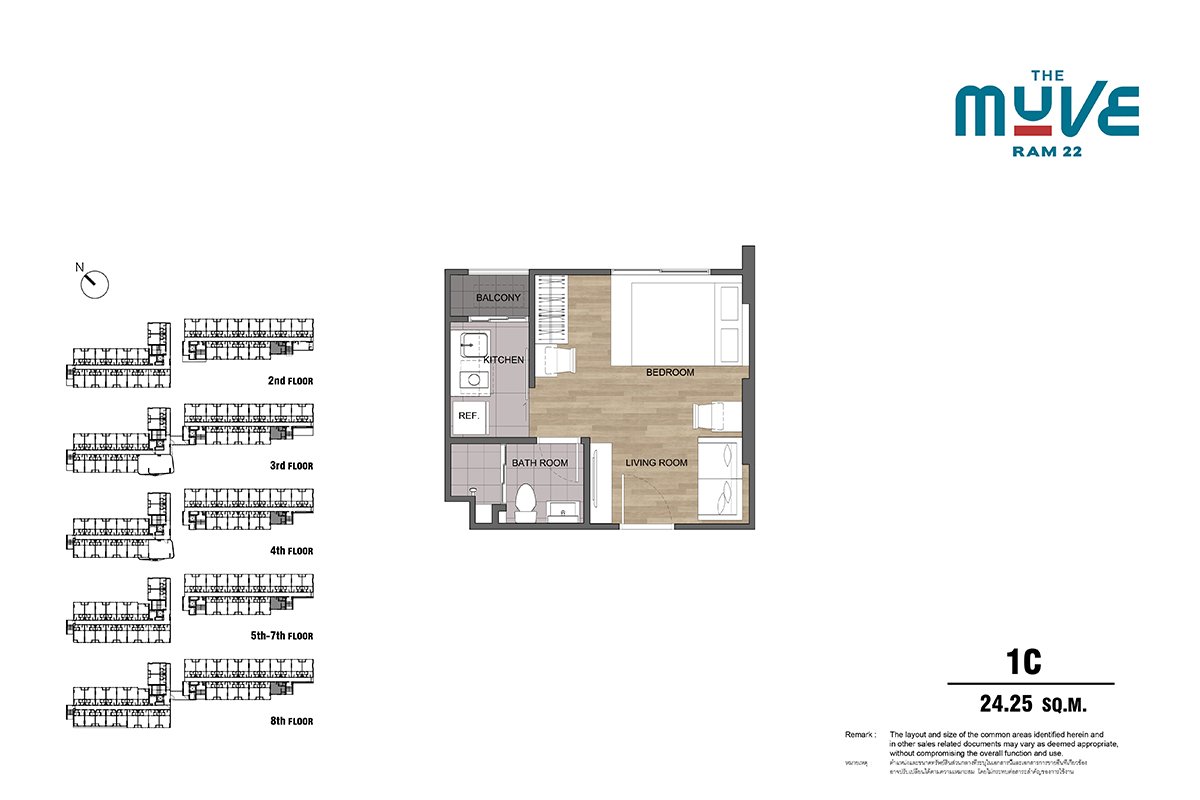
Moving on to the last room, this room has an area of 24.25 square meters, making it the largest room in the project. The layout and furniture arrangement will differ from the first two types of rooms. This room has a wide front distance which is interestingly utilized for the kitchen's placement. It allows for the kitchen door to be opened for ventilation, perfect for those who love cooking without having to worry about the smell.
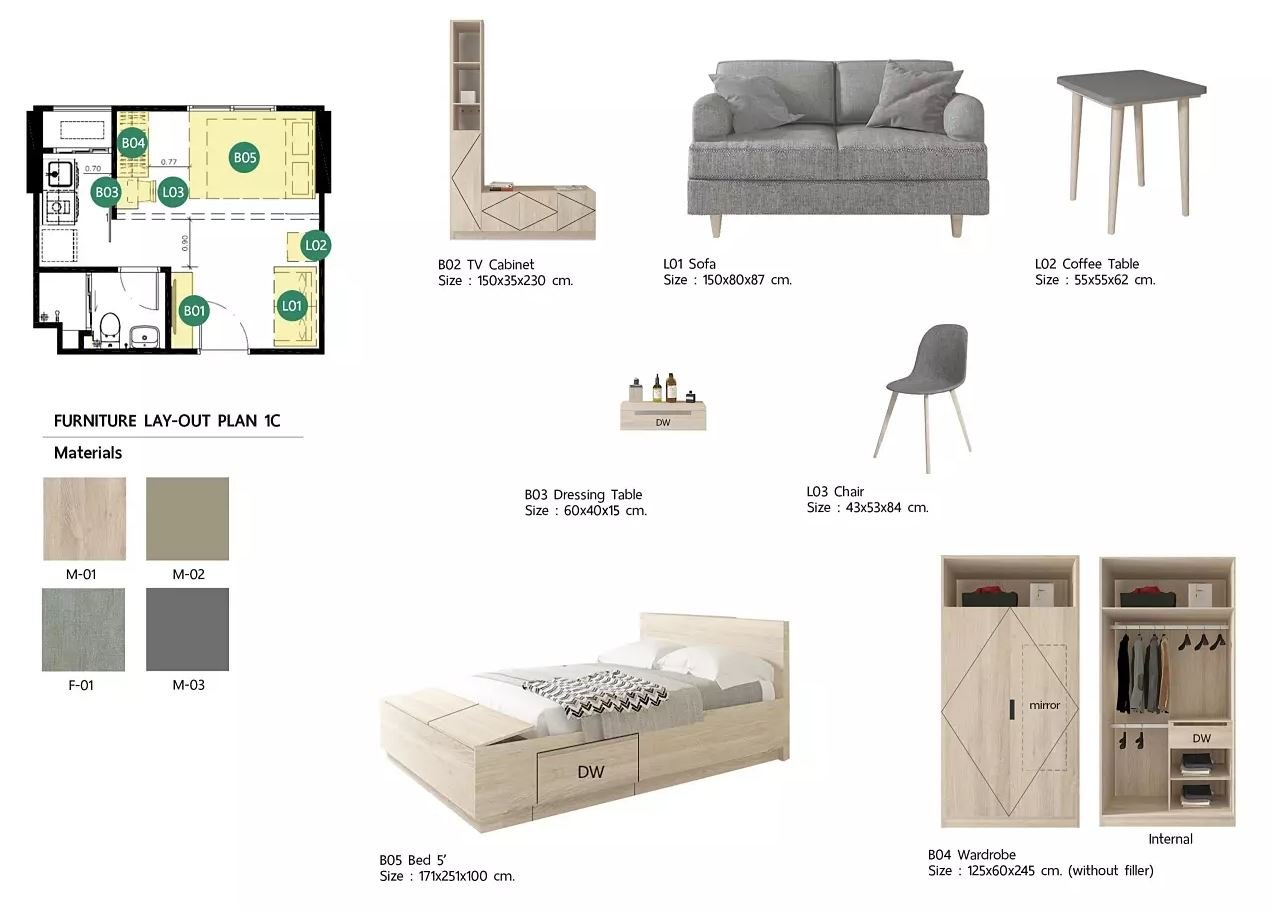
The furniture included with the 1C-style room.
What is the project "The Muve Ramkhamhaeng 22" recommended by Genie like? Genie believes it is suitable for young people or anyone who wants a condo in the heart of Ramkhamhaeng at a price lower than 2 million baht. The area is full of convenient facilities, whether it is easy to travel by private car or public transportation.
Importantly, the project has selected the best amenities for residents, including a fully equipped indoor and outdoor common area that meets the needs of people of all ages and genders, such as studying, working, health, or those who have a side job. Genie recommends The Mews Ramkhamhaeng 22 for all these functions.
For those who are looking for affordable condos to invest in the long term, it should be noted that in the near future, the Ramkhamhaeng area is expected to have continuous growth, including the construction of three new skytrain lines passing through the area - the orange, yellow, and brown lines. Additionally, the area is also located on the route of the Airport Rail Link.
And for those of you who are looking for projects in the vicinity of Ramkhamhaeng, don't miss Genie's information to help you make a decision. Whispering softly, this is a brand new and exciting project, just for you ><.

