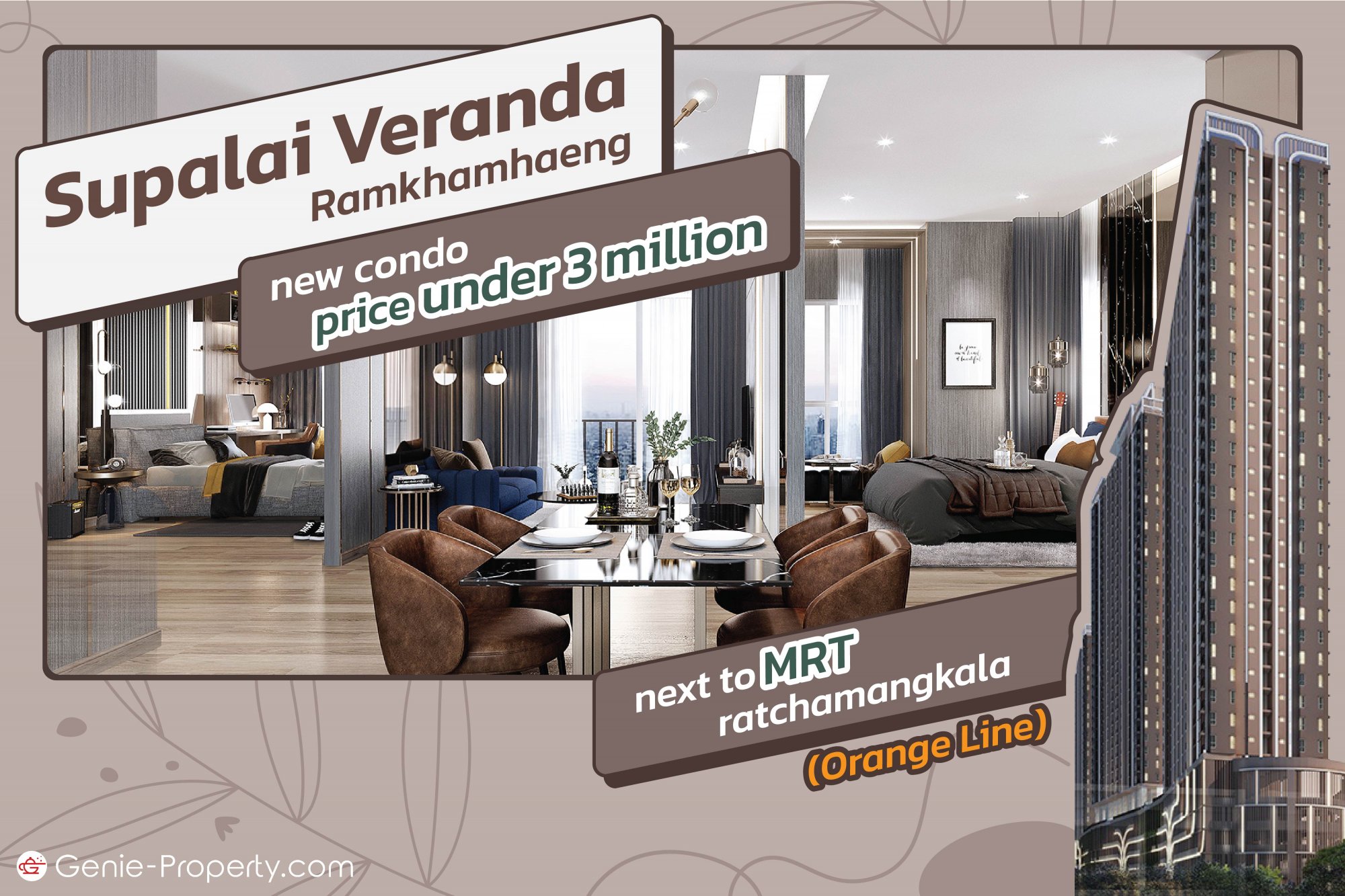Supalai Veranda Ramkhamhaeng new condo priced under 3 million, next to mrt. ratchamangkala (orange line)
Created May 12, 2023
Hello to all readers, Genie is here to present our new project. I must say that this project has made significant progress, with construction progress reaching over 83%. Sales have also been remarkable, with over 95% sold as of January 12, 2022. This project is none other than the Supalai Veranda Ramkhamhaeng project, which is truly exceptional and unparalleled. For those who are still hesitant and unsure, Genie has project information and location details for you to consider and make a decision.
Before we delve into the details of the project, Genie has a small piece of knowledge to share. The Supalai Veranda Rama 9 project is located on Rama 9 Road, in the Hua Mak sub-district of the Bang Kapi district, Bangkok. The Bang Kapi district has an area of approximately 28.523 square kilometers and is situated in the northeast of Bangkok. It is divided into two sub-district administrative organizations: Hua Mak and Khlong Chan. Currently, the population of each sub-district is 142,573, with Hua Mak having 75,454 people and Khlong Chan having 67,119 people (data as of December 2021). Trust Genie, she has done her homework! ><
You may not know this, but "Rama 9 Road" has a total length of approximately 18 kilometers, divided into two sections:
- The first section is from the Khlong Tan Intersection to the Lamsalee Intersection, and
- The second section is from the Lamsalee Intersection to the intersection with Srinakarinwirot Road.
The Supalai Veranda Ramkhamhaeng project is located in Phase 1 at the Mahad Thai intersection or Ramkhamhaeng Soi 65. The highlight of the Ramkhamhaeng location is its high level of convenience due to its proximity to the Royal Thai Army Stadium and several well-known universities, such as Ramkhamhaeng University, Assumption University, Kasem Bundit University, and the Thai-Japanese Technology Institute. This makes the area around the project full of restaurants and convenience stores.
Thank you for the information from Wikipedia.
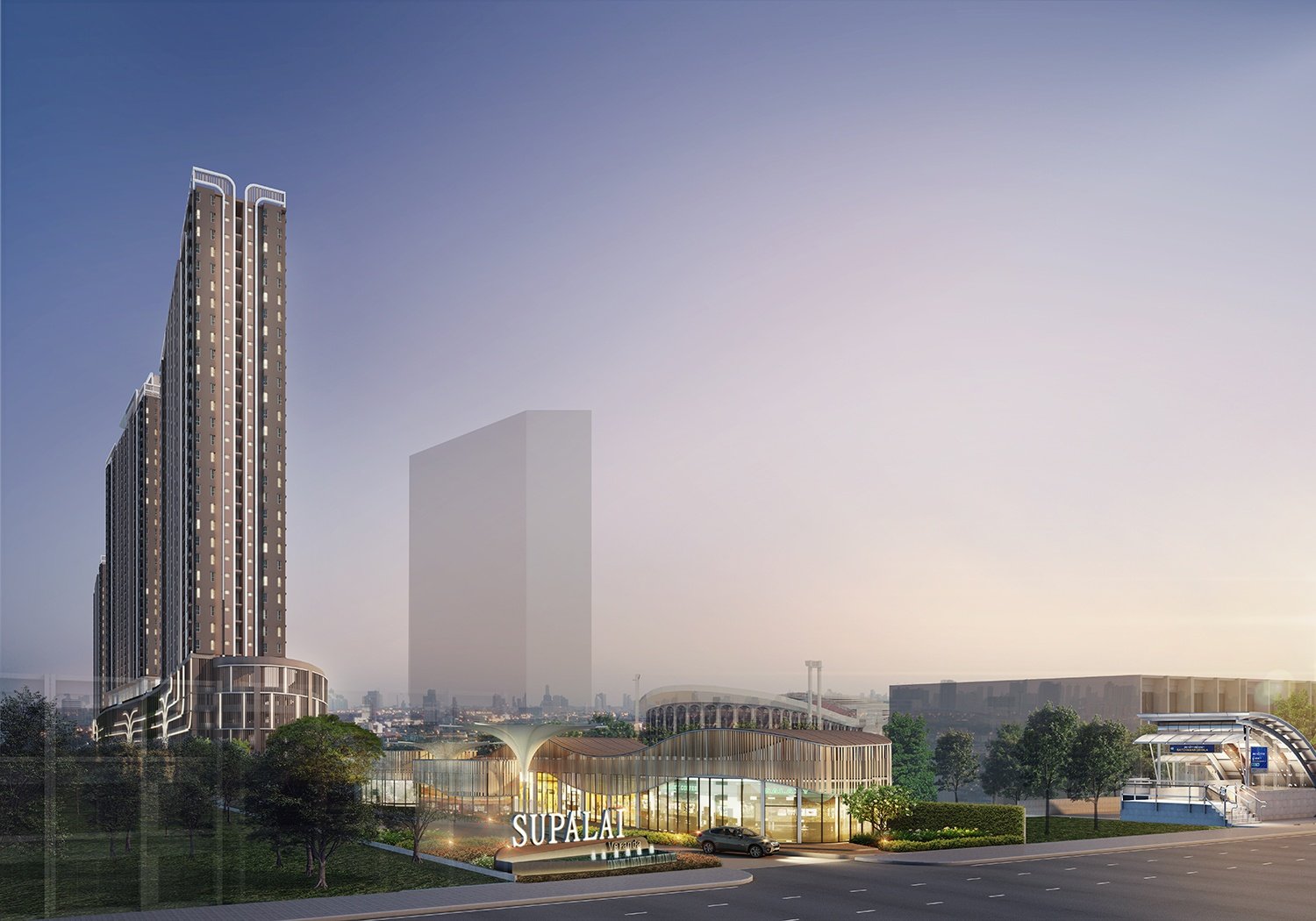
The Supalai Veranda Ramkhamhaeng project comes with the concept of "Active Condominium to the Fullest, Every Way of Life". It focuses on energy-saving design, using UPVC material for doors and windows of residential units to reduce noise from outside and prevent internal air from leaking out. The building is also designed with decorative fins to shade the walls and make the building cooler, and it uses energy-saving light bulbs throughout the building. In addition, the project adds green space up to 4 rai.
The project sounds great! Even just the concept of the project shows how many ways it can save costs.
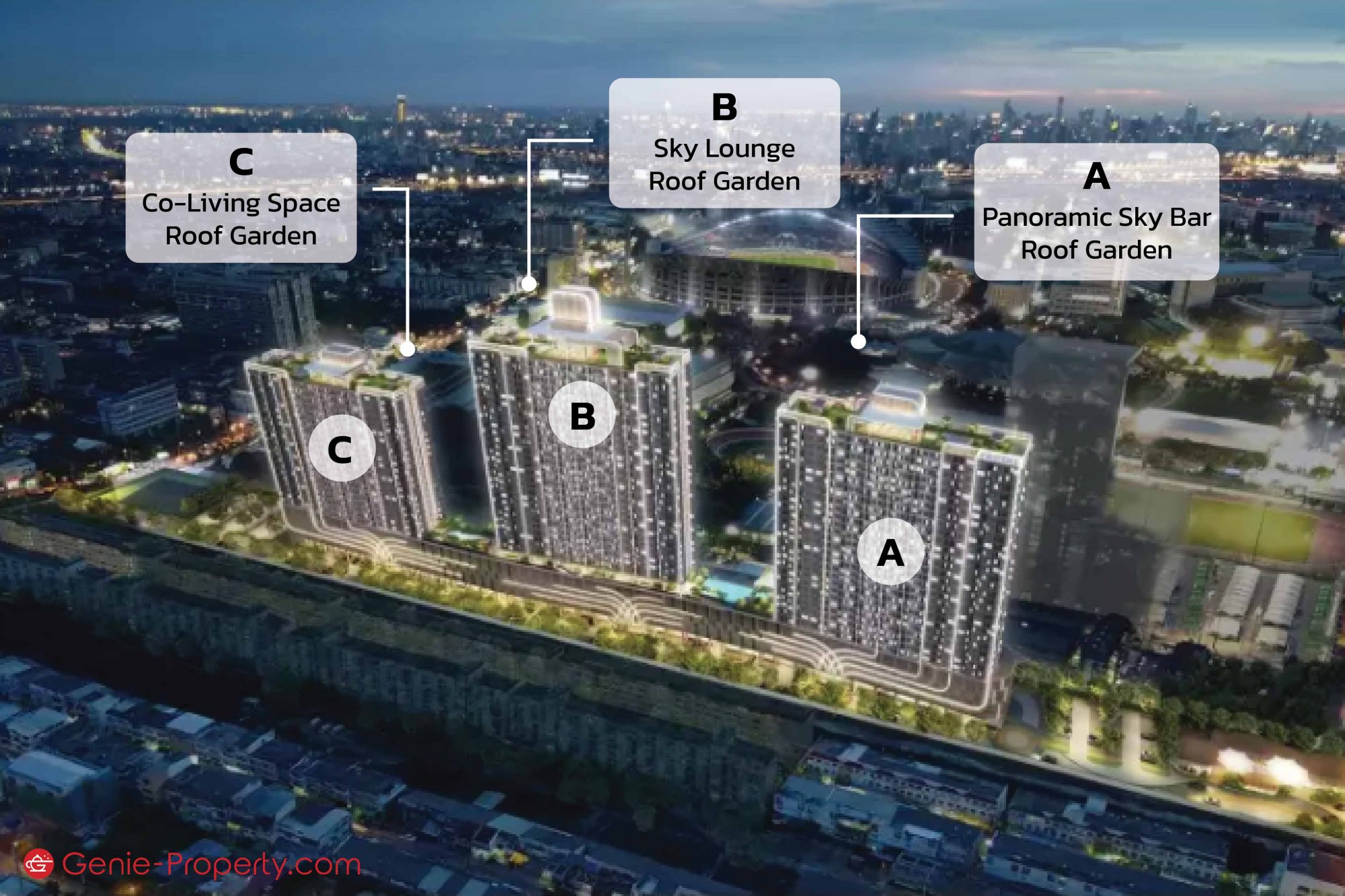
Supalai Veranda Ramkhamhaeng project is a High-Rise condominium consisting of 3 towers. Tower A is 33 storeys high, Tower B is 35 storeys high, and Tower C is 27 storeys high. The total number of units in the project is 2,073 units, located on a land area of approximately 15-1-95.9 rai. The project also offers up to 25 commercial units, and 4 types of residential units ranging from Studio, 1 Bedroom, 1 Bedroom Plus, and 2 Bedroom with a unit size starting from 28 sq.m. to 67 sq.m.
The project is located on Ramkhamhaeng Road, Hua Mak Subdistrict, Bang Kapi District, Bangkok. There are two entrances and exits to the project: Ramkhamhaeng Road and Hua Mak Road (to avoid traffic congestion), leading to Bangkok's new Krungthep Kreetha Road (Srinakarin-Romklao Road) heading towards Lad Krabang-Suvarnabhumi. In addition, the project is also close to the Orange Line of the Bangkok Mass Transit System (BTS), with the nearest station being Ratchamangkala Station. The project is expected to be completed and operational by 2023.
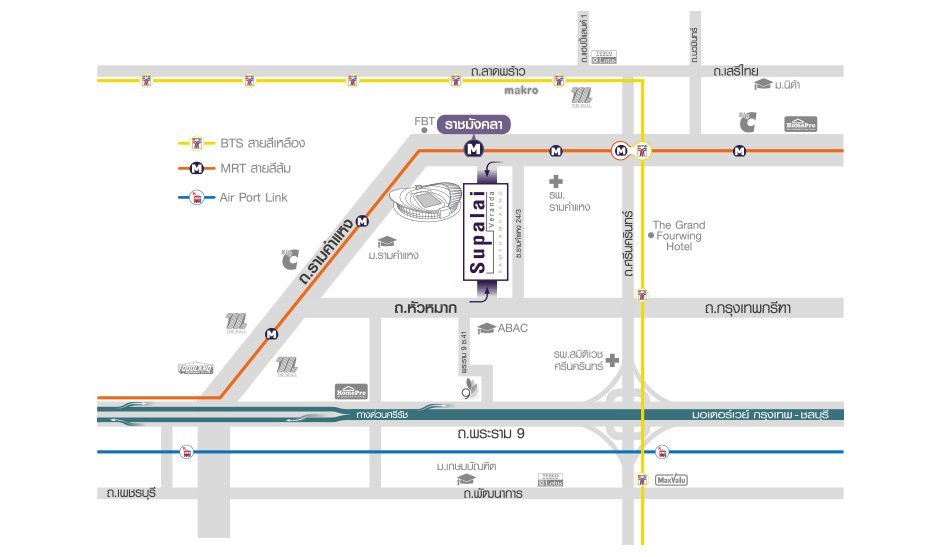
Supalai Veranda Ramkhamhaeng
Project name: Supalai Veranda Ramkhamhaeng.
Location: Ramkhamhaeng Road, Hua Mak Subdistrict, Bang Kapi District, Bangkok 10240.
Project area: 15-1-95.9 rai.
Project type: High Rise, 1 building, 3 towers. Tower A is 33 stories tall, Tower B is 35 stories tall, and Tower C is 27 stories tall, with a total of 2098 units and 25 shops.
Room type/size: High ceilings at 2.55 meters.
- Studio, 28-30 sq.m., starting at 2.2 million baht.
- 1 bedroom, 35-42 sq.m., starting at 2.8 million baht.
- 1 bedroom plus, 42-44 sq.m., starting at 3.2 million baht.
- 2 bedrooms, 59-67 sq.m., starting at 4.4 million baht.
(prices as of January 12, 2023)
Elevators: 4 per building.
Service lift: 1 per building.
Number of parking spaces: 1,150, calculated at 55% without overlapping.
Construction began: mid-2022.
Expected completion: mid-2025.
Starting price: 2.23 million baht for the project.
Average price: approximately 79,000 baht per square meter for the entire project.
Project website: https://www.supalai.com.
Call center: 1720.
Project owner: Supalai Public Company Limited.
SEGMENT CLASS: Main Class (Condo details can be found by clicking the link).
Important locations near the project:
Government Office
- Hua Mak Police Station: 50 m
- Chaloem Phra Kiat Sports Center: 550 m
Shopping Malls/Retail Centers
- Ramkhamhaeng Night Market (Koktum Market) : 400 m
- The Mall Ramkhamhaeng : 2.3 km
- Big C Ramkhamhaeng : 2.3 km
- The Nine Center Rama 9 : 2.6 km
- Tesco Lotus Bangkapi : 2.7 km
- The Mall Bangkapi : 3 km
- Tawanna Night Bazaar : 3 km
- HomePro Ramkhamhaeng : 4 km
- The Paseo Town Ramkhamhaeng : 4.8 km
Hospitals
- Ramkhamhaeng Hospital: 1 km
- Somdet Chaopraya Institute of Psychiatry: 2.8 km
- Ladprao General Hospital: 3.7 km
- Vejthani Hospital: 4.3 km
- Piyavate Hospital: 5.9 km
- Bangkok Hospital: 6.4 km
- Phramongkutklao Hospital: 6.9 km
Schools/Universities
- Ramkhamhaeng University: 1 km
- Assumption University (Hua Mak Campus): 1.3 km
- Thep Leela School: 1.5 km
- Satit Ramkhamhaeng School: 2 km
- National Institute of Development Administration (NIDA): 4.3 km
- Rattana Bundit University: 5 km
- Triam Udom Suksa School for Gifted Students: 5.6 km
- Thai-Nichi Institute of Technology: 7 km
- Kasem Bundit University: 7 km
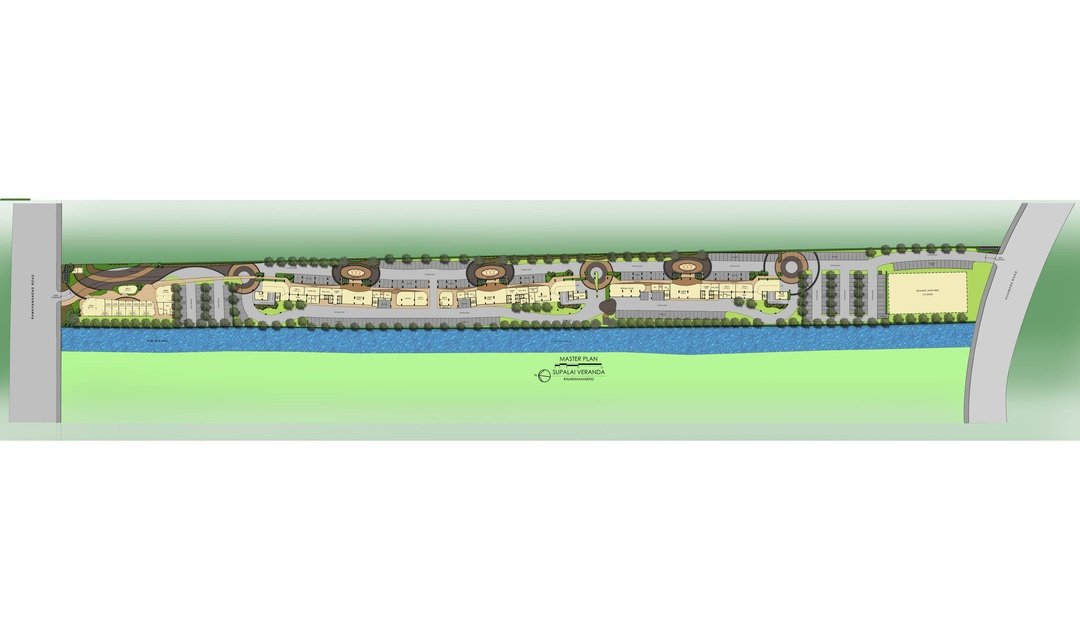
As shown in the above diagram, there are entrances and exits on both sides of the project, connected to two main roads. This allows for two-way access. Within the lower floors of the building, there are separate lobbies for each tower, connected to drop-off points. The details of each building are as follows:
Building A is located at the front and is close to Rama Khamaeng Road, which is suitable for people who travel to the city frequently or primarily use public transportation. Building A is approximately 170 meters away from the main road, which is important for safety reasons as it is a project road. It is also close to the community mall within the project.
Building B is suitable for people who prefer to use the project's amenities, as it is surrounded by main facilities such as fitness centers, basketball courts, and saunas.
Building C is suitable for those who enjoy quietness and prefer to use Huamak Road as the main entrance and exit, which allows for easy access to the city and is full of shops and restaurants. Additionally, the building offers a view of the green space of the health garden.

Let's start on the 6th floor, where it serves as the main central area between the 3 buildings, with a distance of approximately 40 meters between each building. Tower A and Tower C have residential units starting from the 6th floor, while Tower B starts on the 7th floor. As for facilities, there is an adult swimming pool that is 7.8 x 28 meters in size, and a children's water park with pirate ship-themed decorations that resembles a small water park. These facilities are located between Tower B and C, and the surrounding area has been designated as a jogging track for those who enjoy running and exercising.
Buildings A and C will have residential units starting from this floor, so the project limits privacy with key card access glass doors.
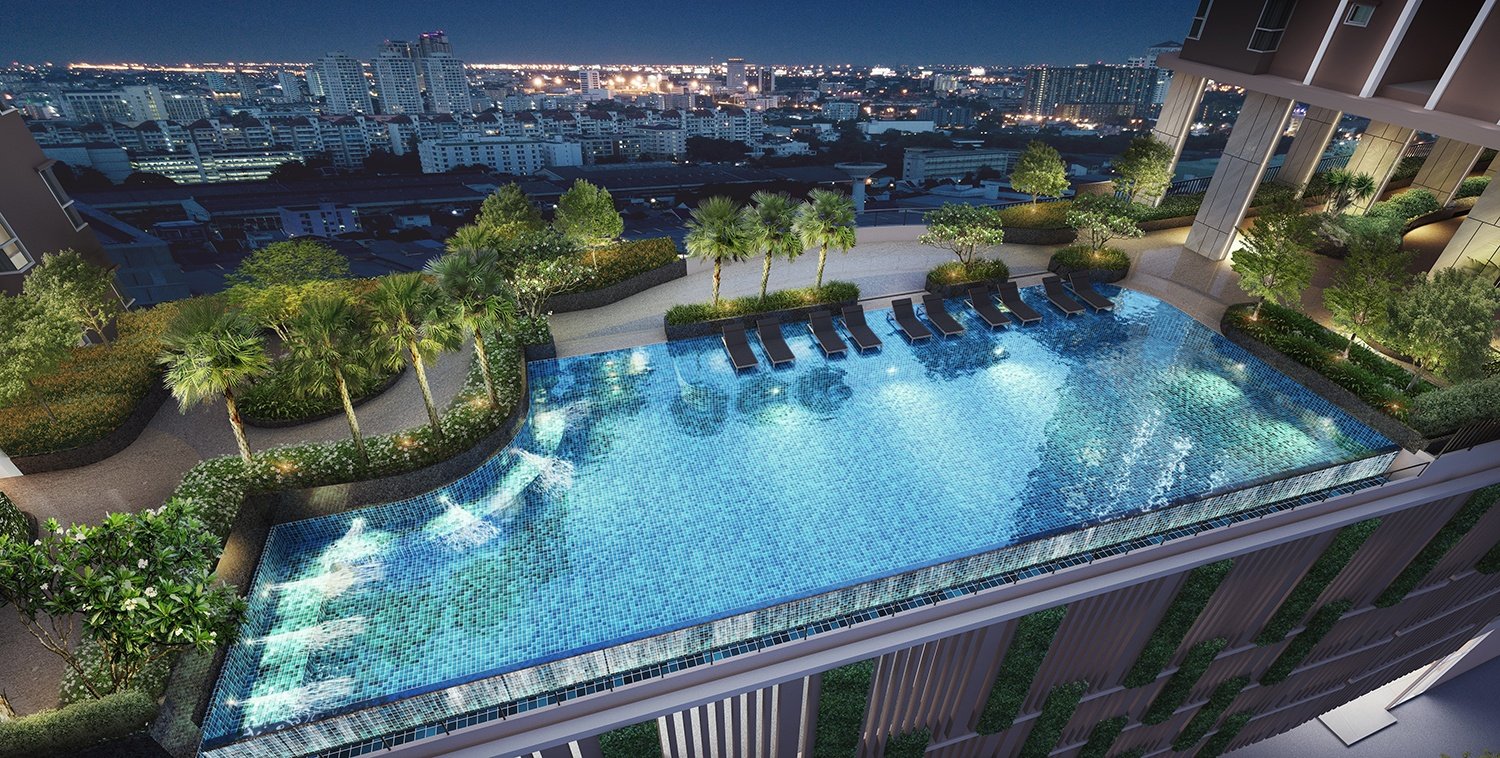
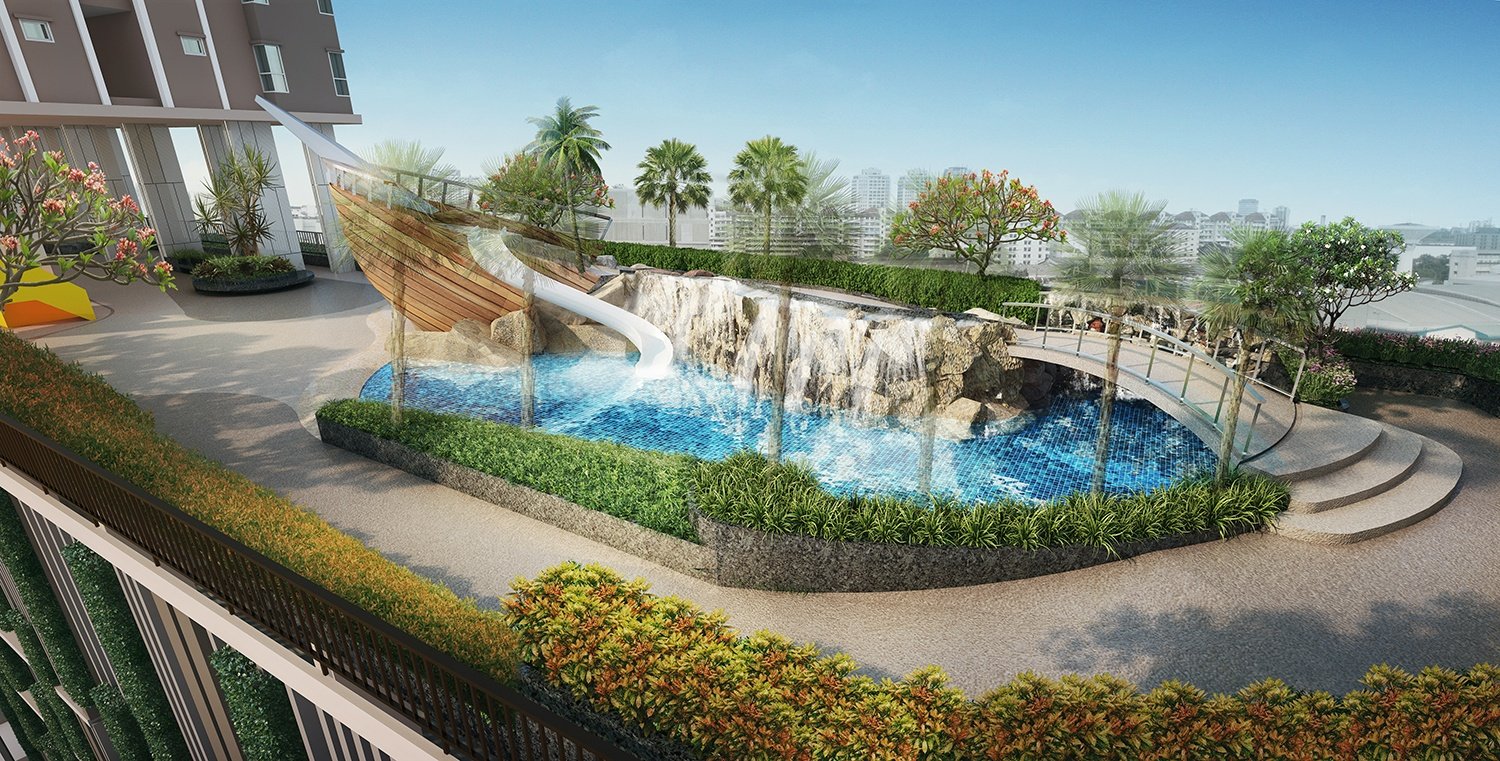
A visualization of the project's swimming pool.
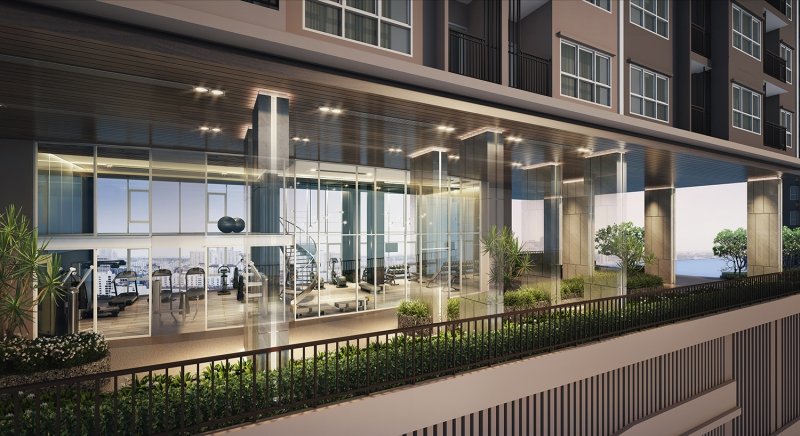
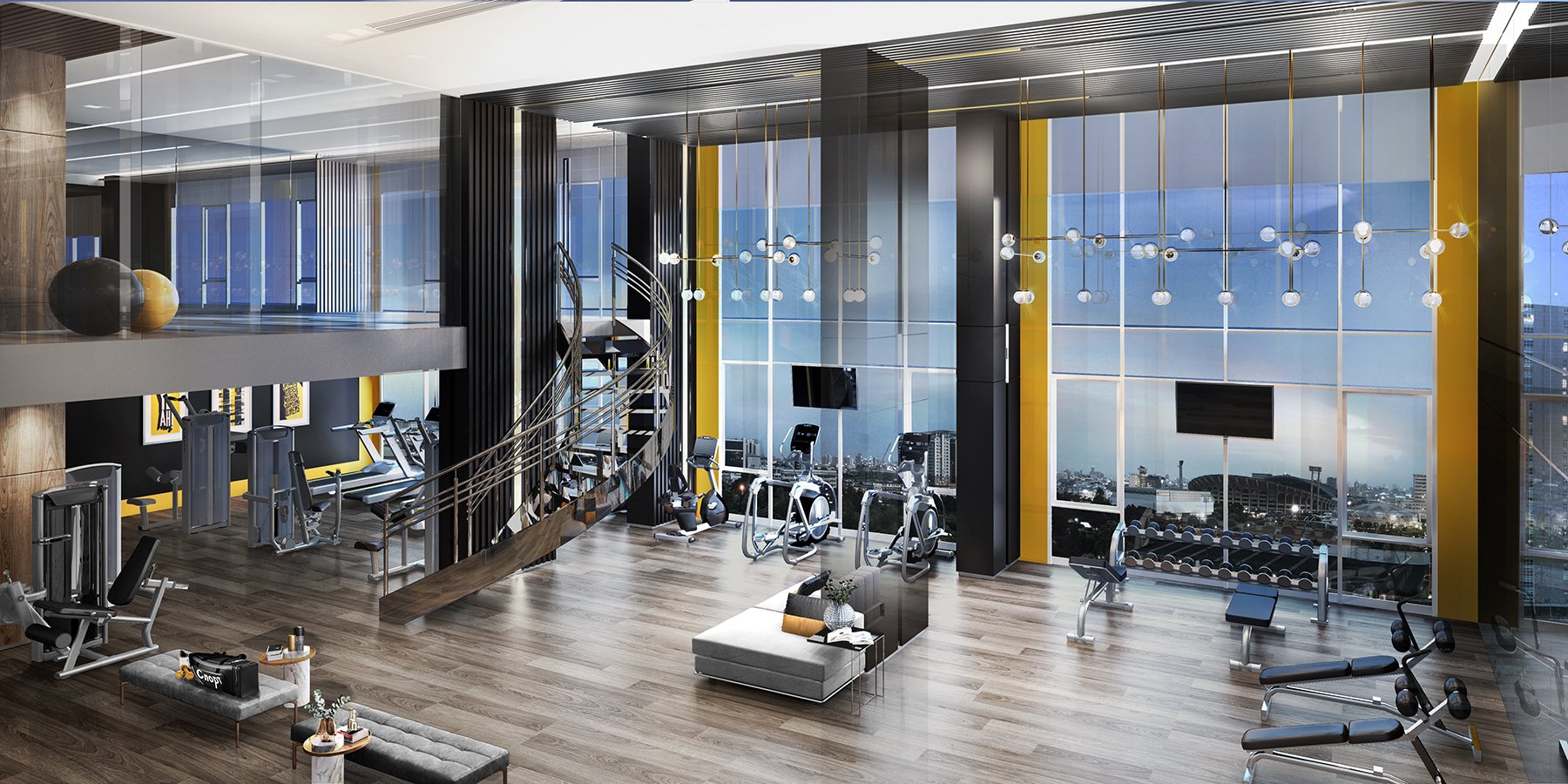
A rendering of the fitness center in the project.
Okay, so next up is the Fitness room, located on the 6th floor, which has 2 levels in total. The project has provided ample space for this area, with a total of 2073 units in the building. The facilities are fully equipped for various activities such as cardio, weight training, and even basketball, with an indoor court and soundproofing. This is definitely a great feature for basketball enthusiasts.
In regards to the Fitness room, the walls are covered in mirrors and there is a double volume high ceiling.
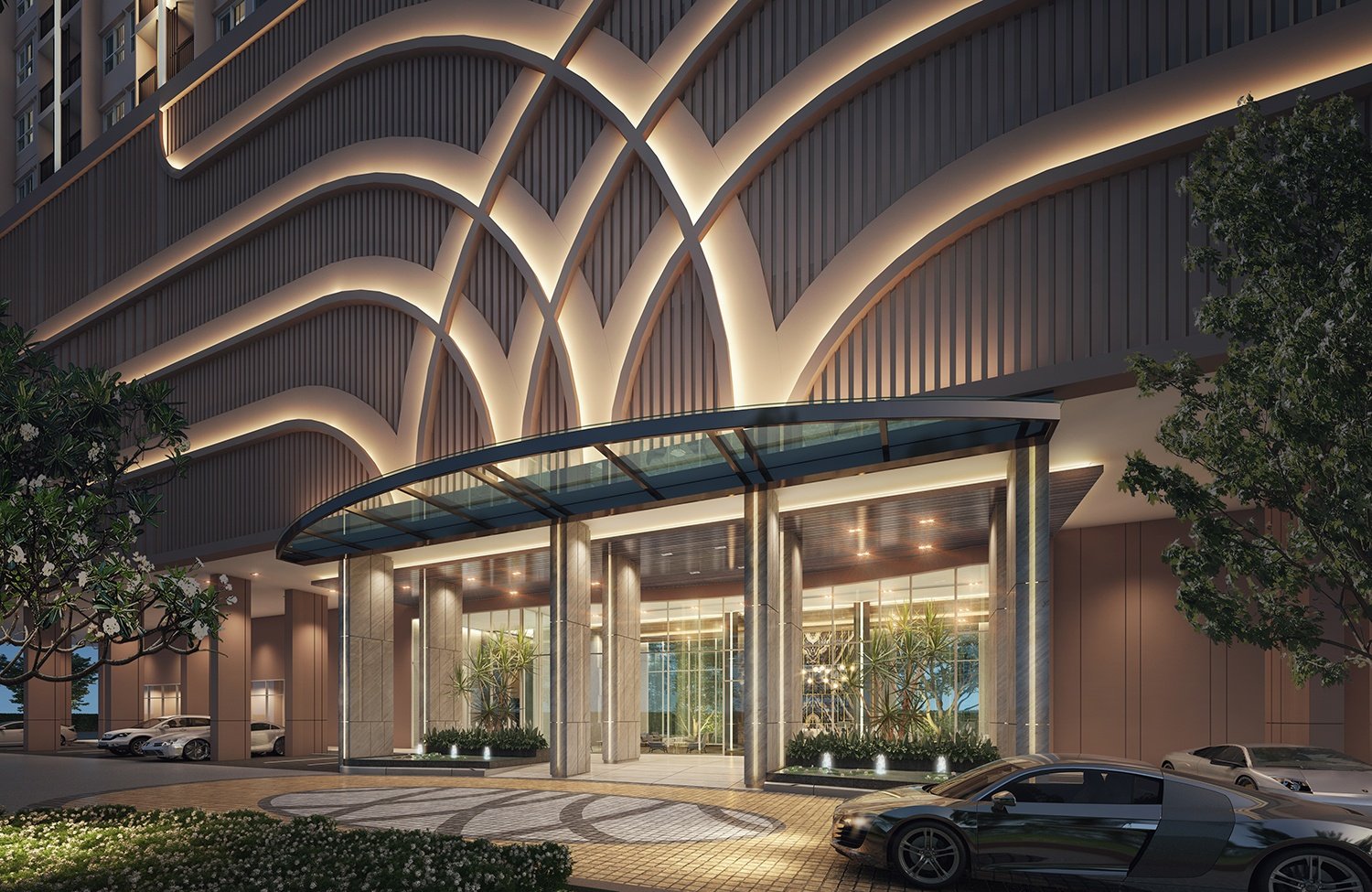
A rendering of the project's Drop-off point
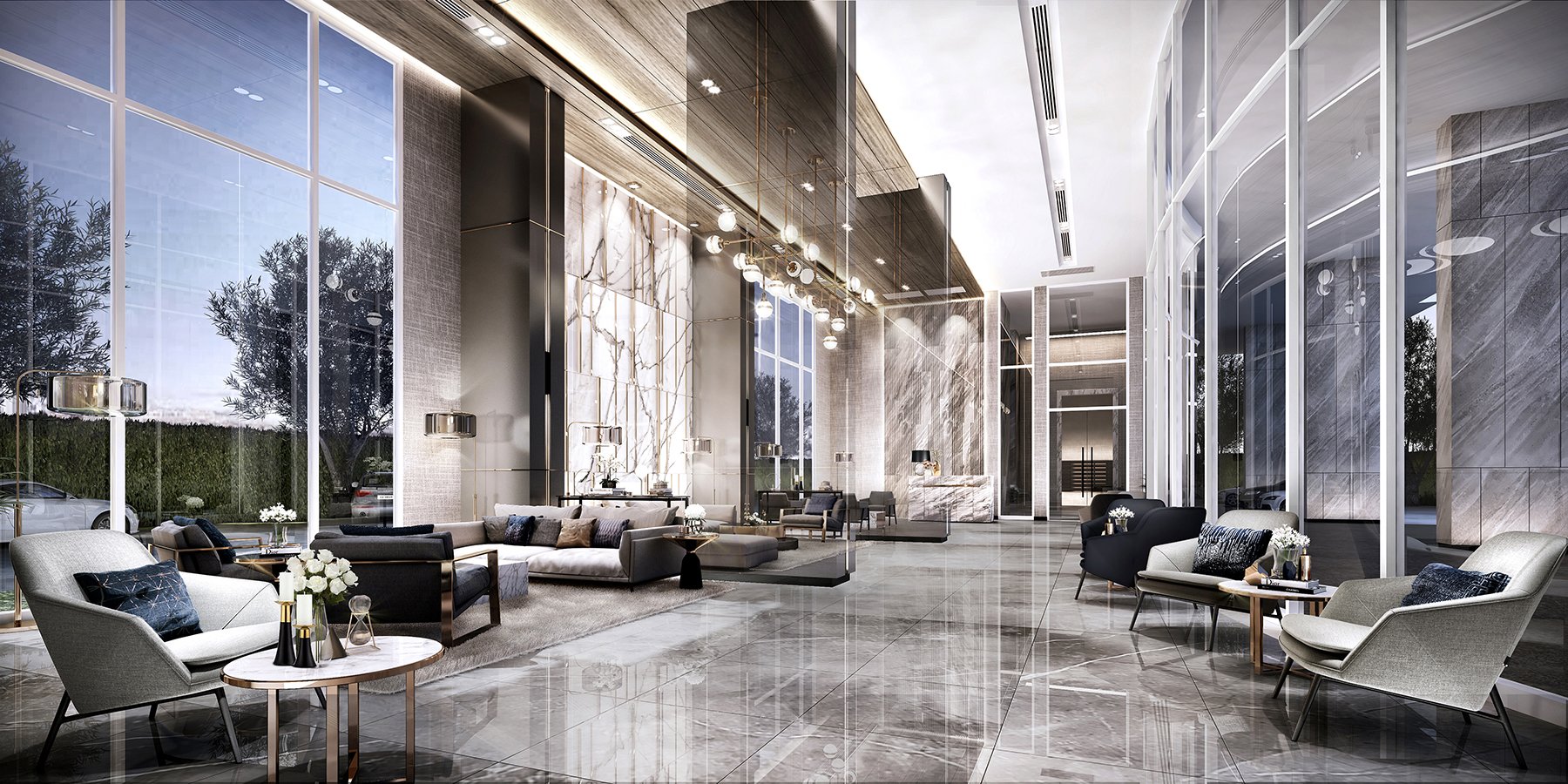
A rendering of the project's Lobby
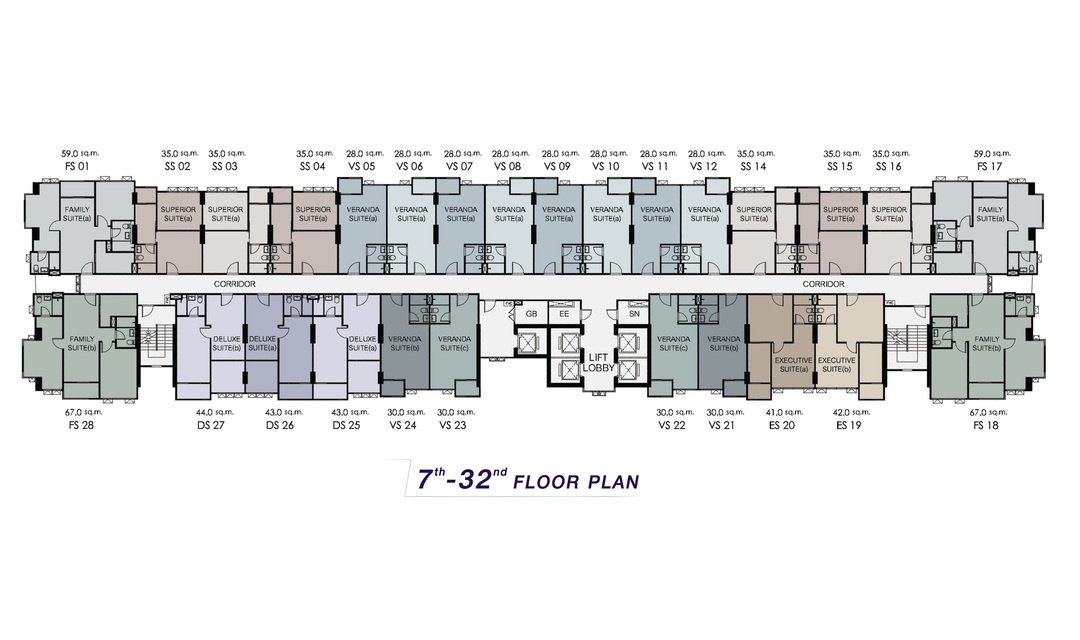
This is the floor plan for Building A. The residential units in this building start on the 6th floor. The elevator lobby and building services are located in the center of the building. There are a total of four passenger elevators and one freight elevator. There are also two emergency stairwells. The total number of residential units in Building A is 729.
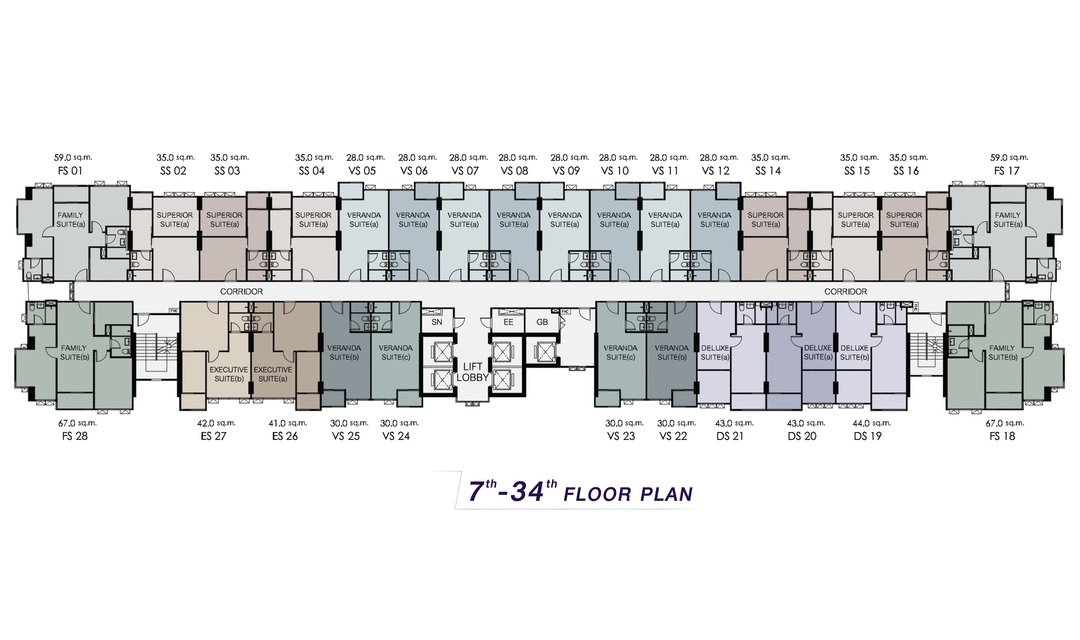
As for Tower B floor plan, it will be similar to Tower A's layout, but with an additional 2 floors, which are floors 33 and 34. The number of passenger and service elevators will be the same as in Tower A, and they will be located in the center of the building.
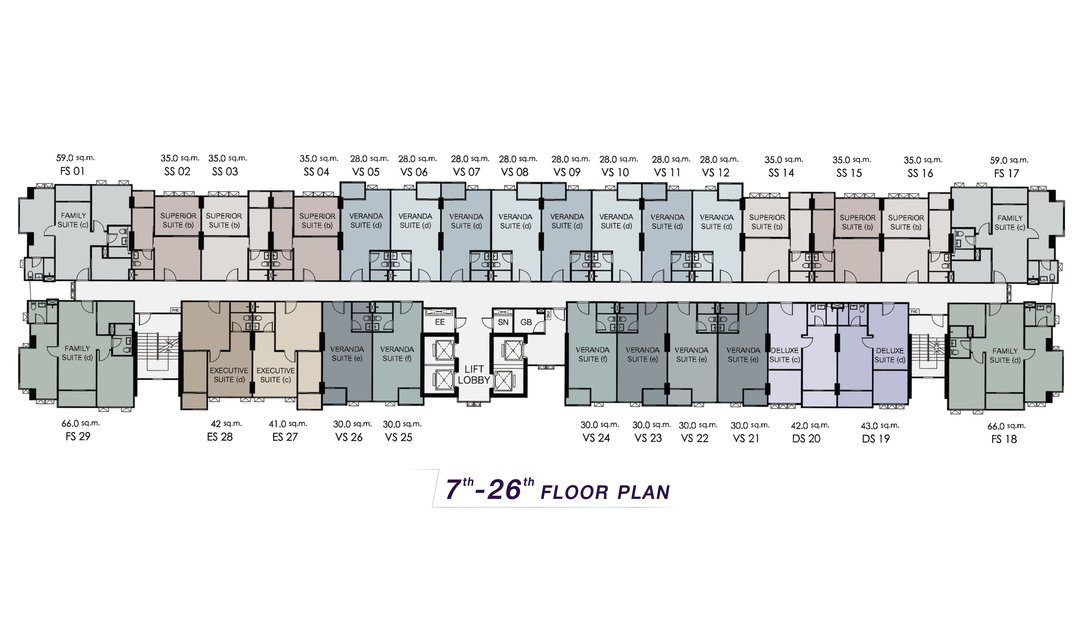
The layout of Building C has the least number of floors. Residential units are located on floors 6-26. The building has a similar design to Building A and Building B, except it only has 3 passenger elevators.
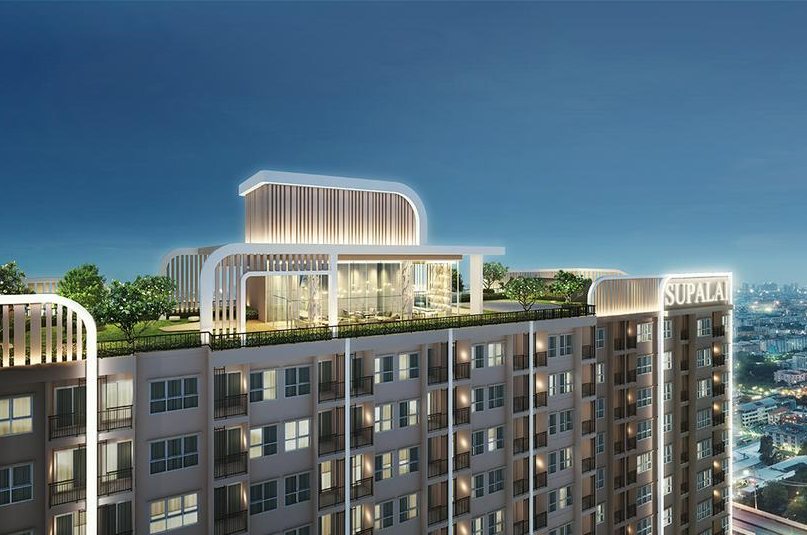
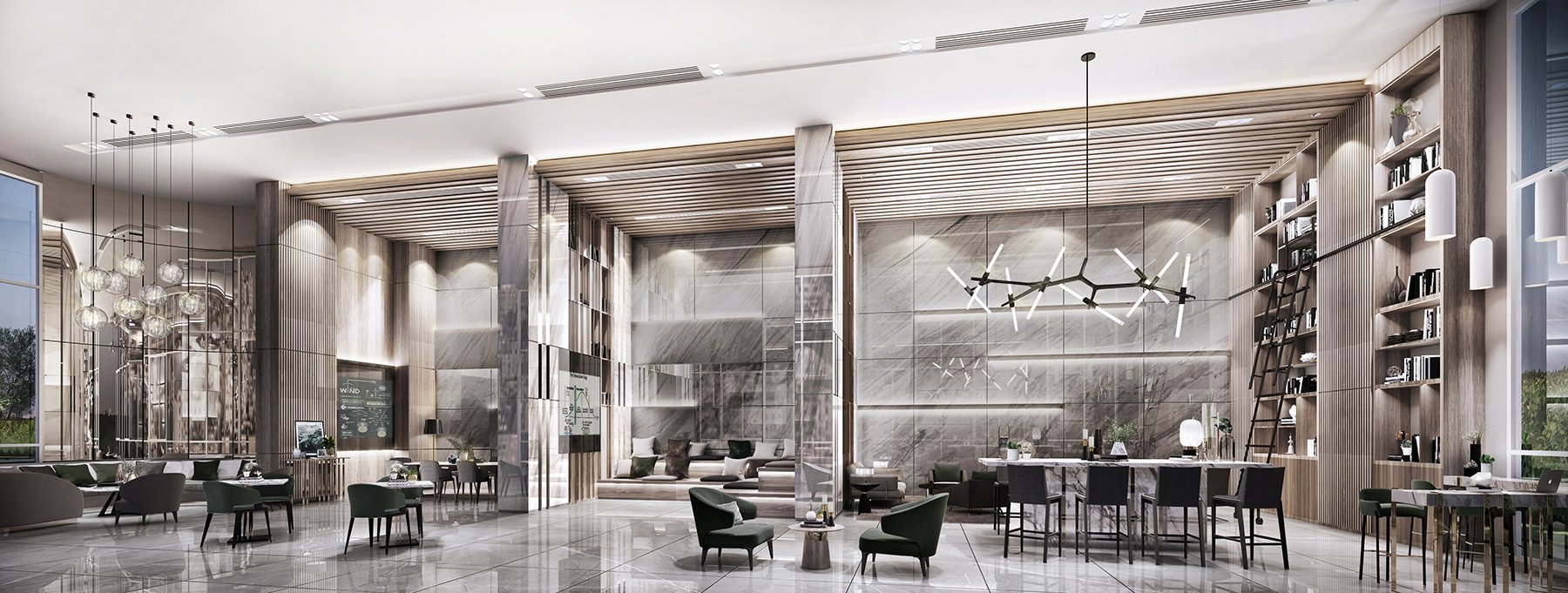
From the above render, each building has a sky deck surrounding the rooftop where people can relax and enjoy the view. Building A has a Panoramic Sky Bar on the 33rd floor, Building B has a Sky Lounge on the 35th floor, and Building C has a Co-Living Space.
For the sky deck, residents can access the facilities on the rooftop of any building. The project has arranged sofa sets and a counter bar, providing a comfortable and stunning view of the city without any obstruction due to the high glass walls surrounding the deck.
Summary of project amenities :
- Separate building lobby
- Two saltwater swimming pools: one adult pool (7.8 x 28 meters) and one water park for children (7.6 x 20 meters)
- One high-ceiling double volume fitness room
- Aerobic room
- Basketball court
- Sauna room
- Rooftop garden on the building
- Jogging track
- Panoramic sky bar
- Sky lounge
- Co-living space
- Over 4 rai of garden surrounding the project
- 3-4 passenger elevators per building
- Overall elevator ratio: 186.83:1
- Elevator ratio for Tower A: 182.25:1
- Elevator ratio for Tower B: 182.25:1
- Elevator ratio for Tower C: 196:1
- 1 service lift per tower
- Approximately 1,150 parking spaces, calculated as 55% without double parking
- CCTV and access card system.
The project offers 4 unit types to choose from, which are :
Studio type
- Verranda Suite with a living area of 28-30 sq.m.
1 Bed Room
- Superior Suite with a living area of 35 sq.m.
- Executive Suite with a living area of 41-43 sq.m.
1 Bed Room Plus
- Deluxe Suite with a living area of 42 - 44 sq.m.
2 Beds Room
- Family Suite with a living area of 59 - 67 sq.m.
Supalai Veranda Rama 9 project offers two main categories of room layouts, which are Tower A+B and Tower C.
Tower A and B are as follows :
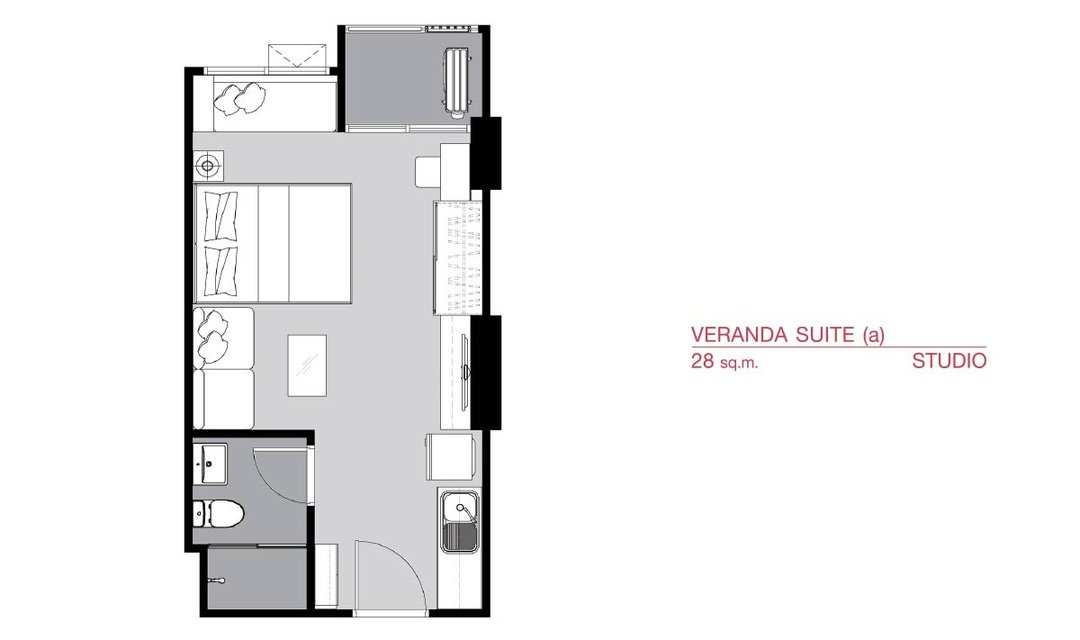
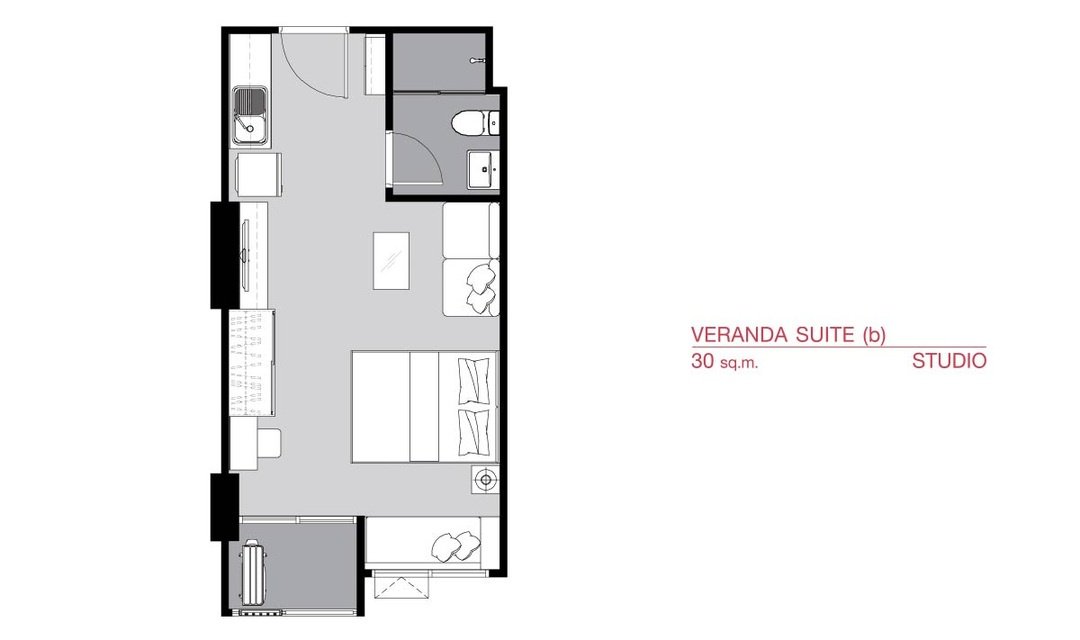
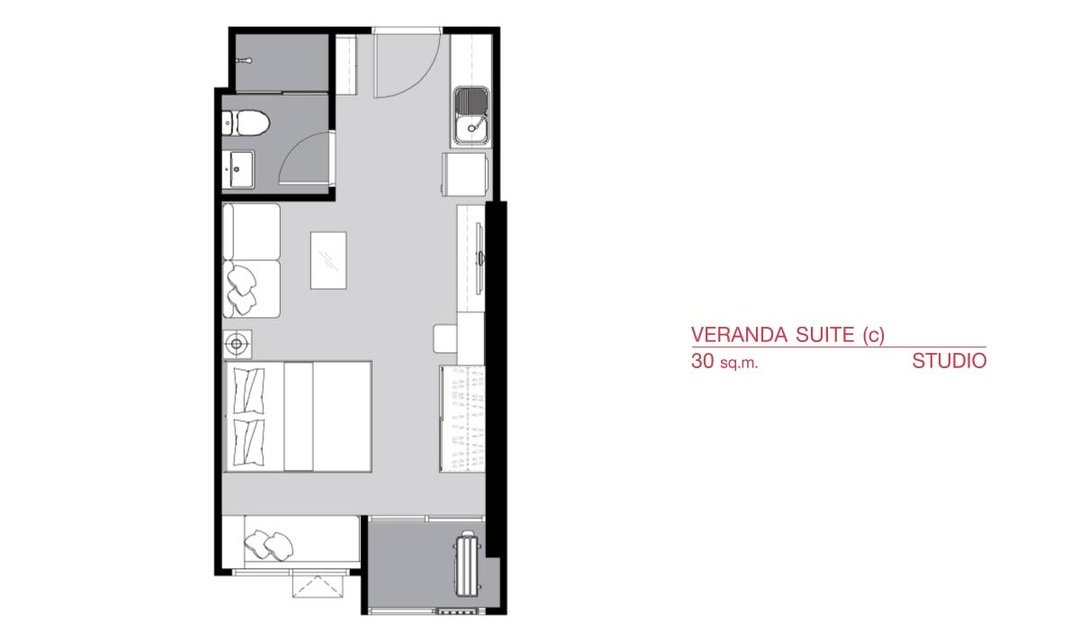
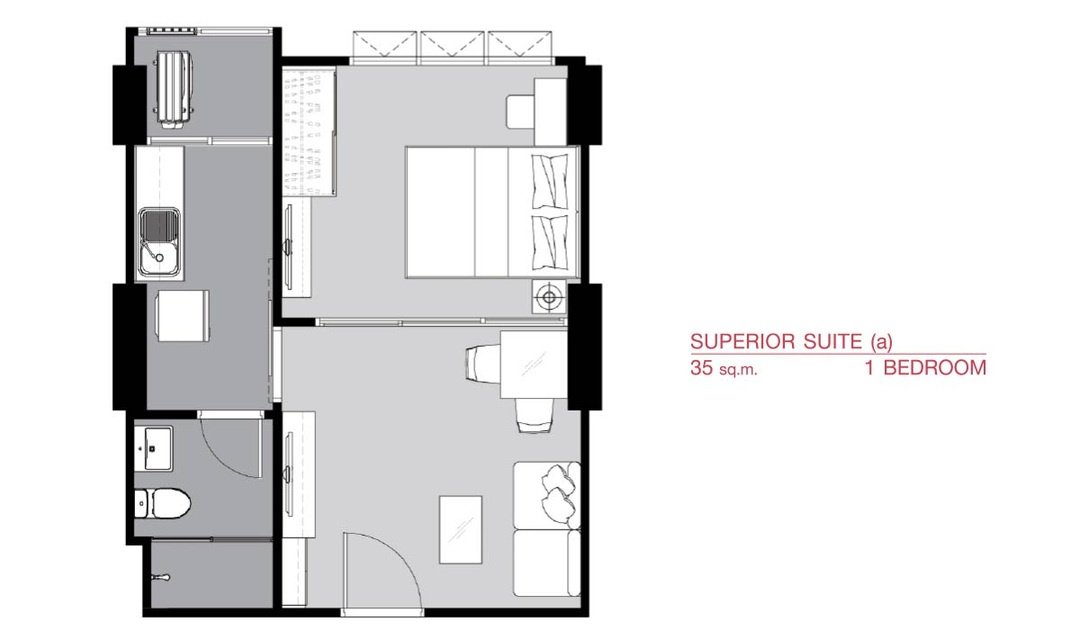
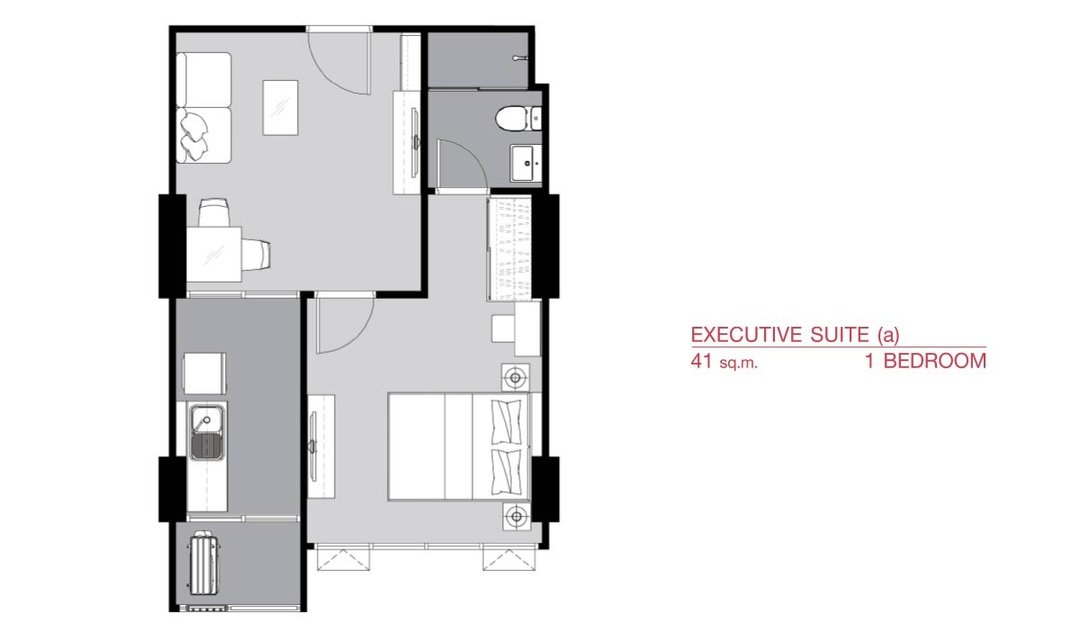
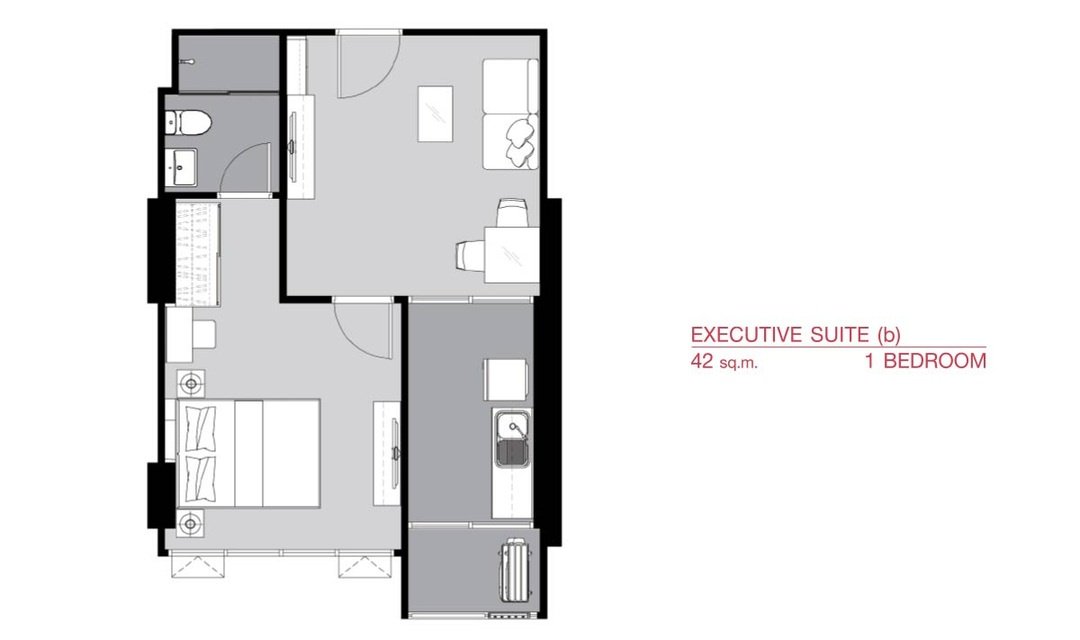
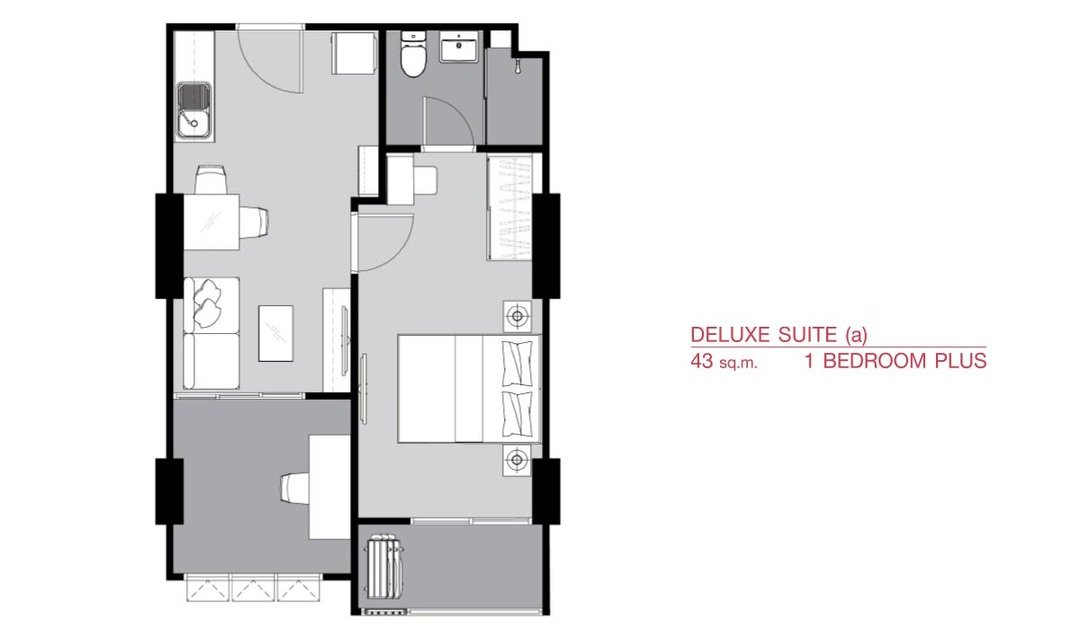
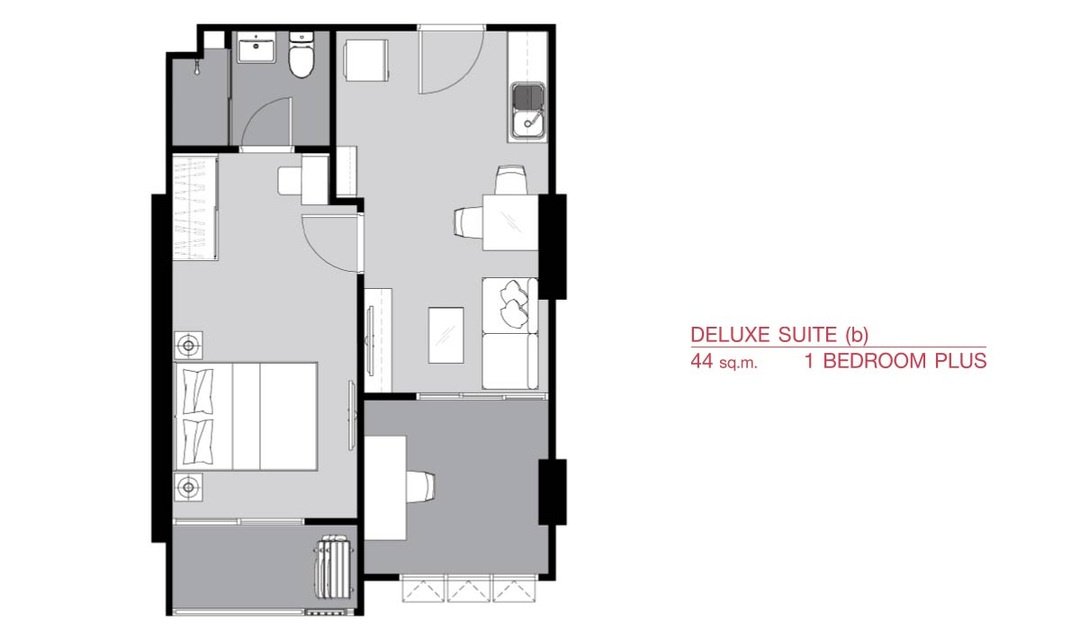
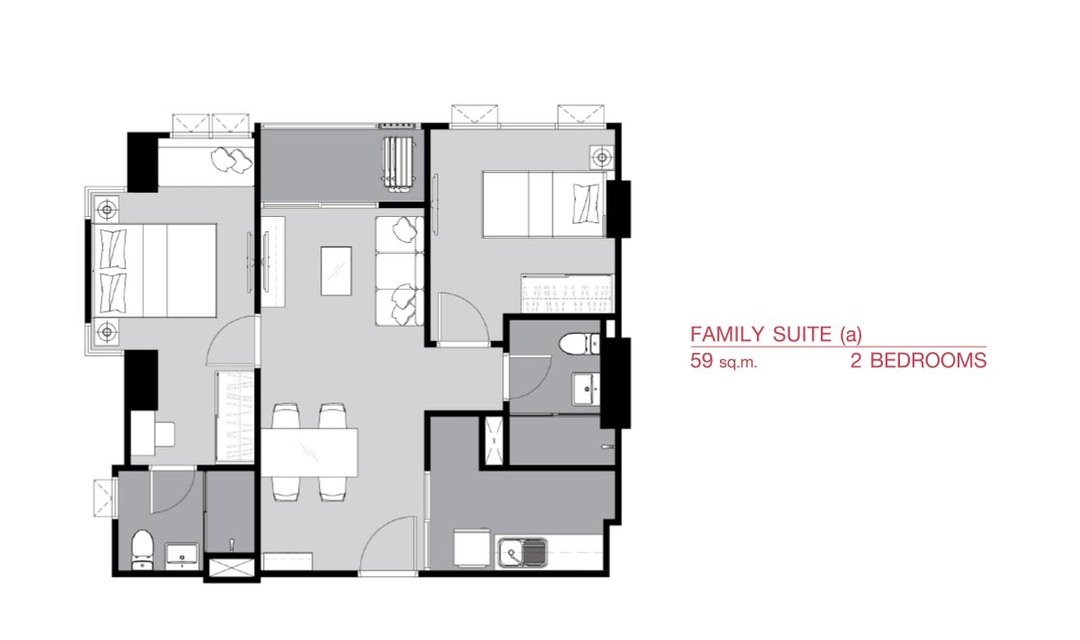
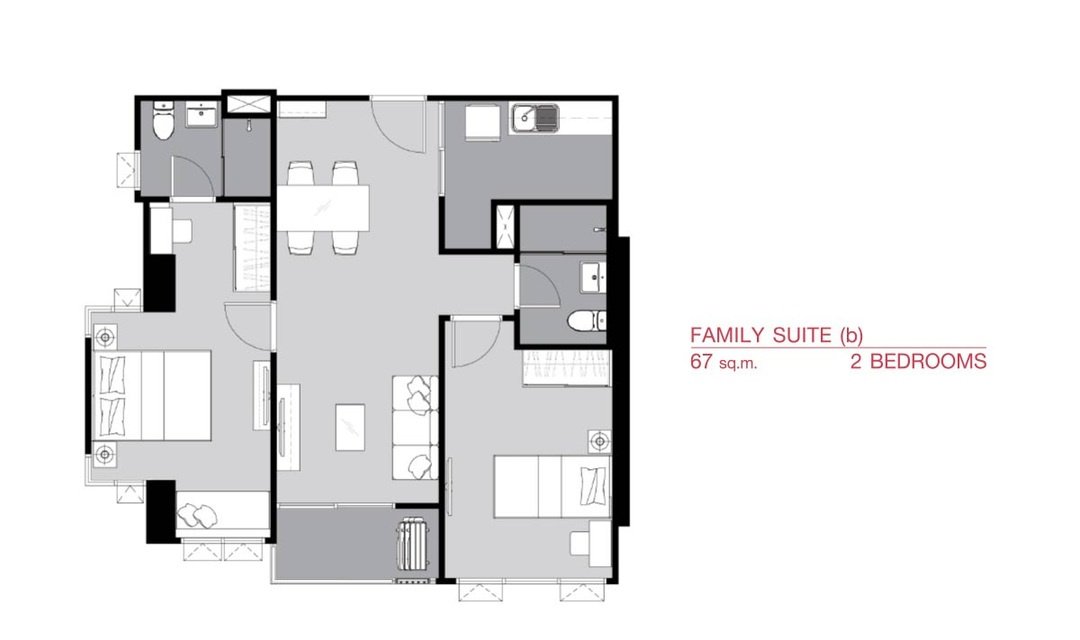
Tower C are as follows :
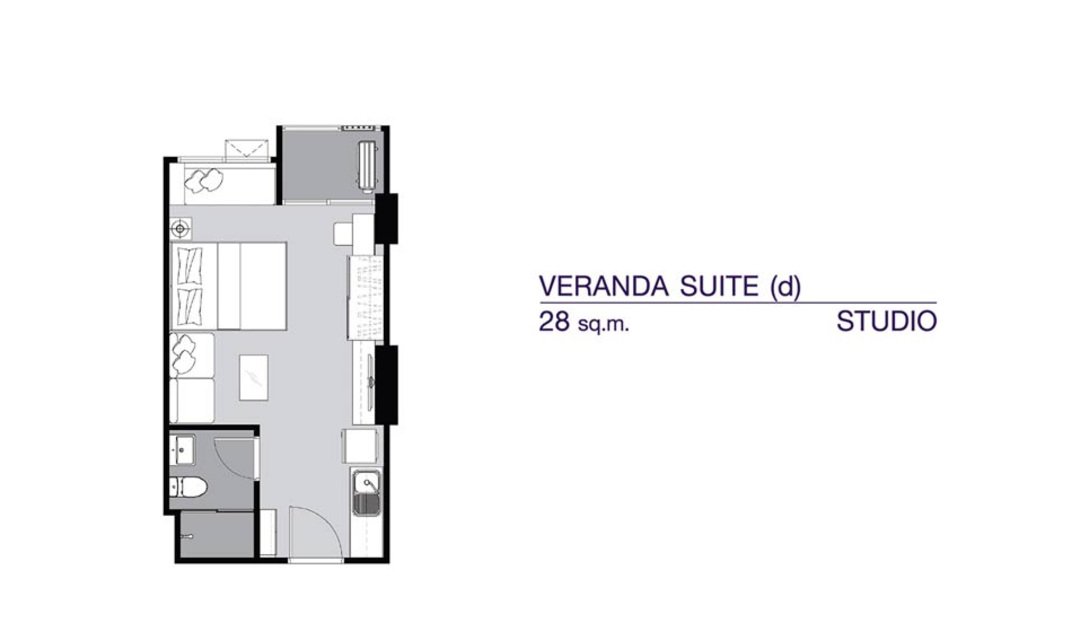
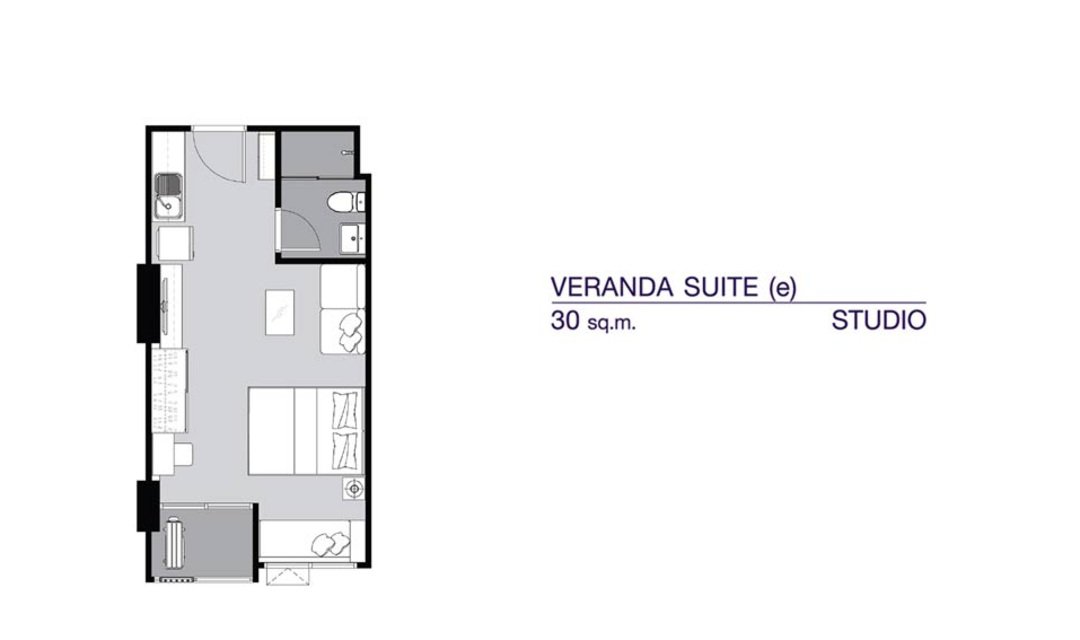
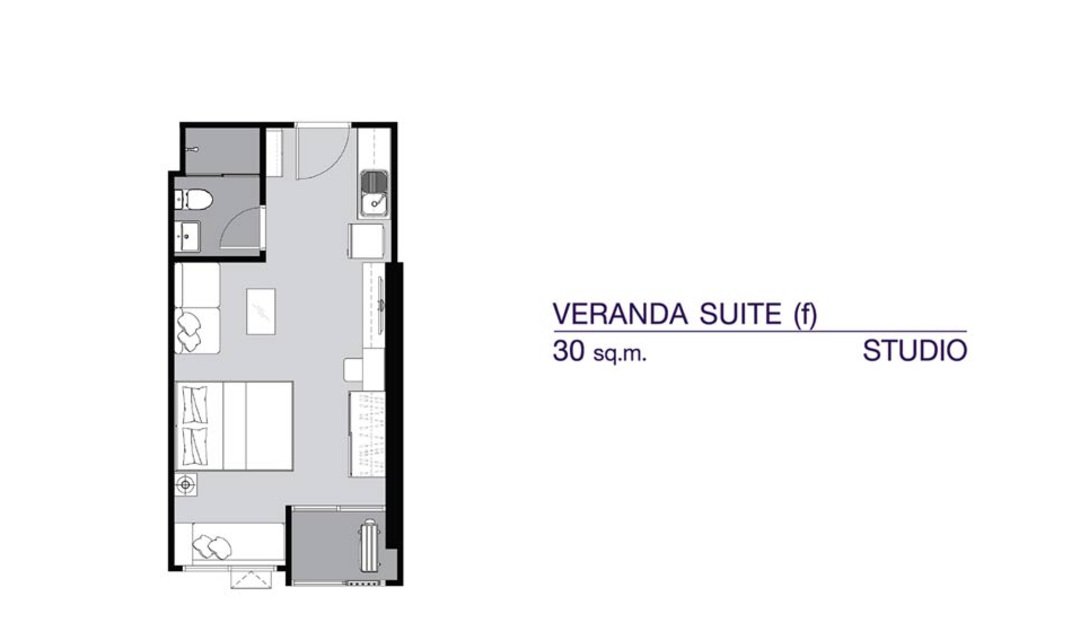
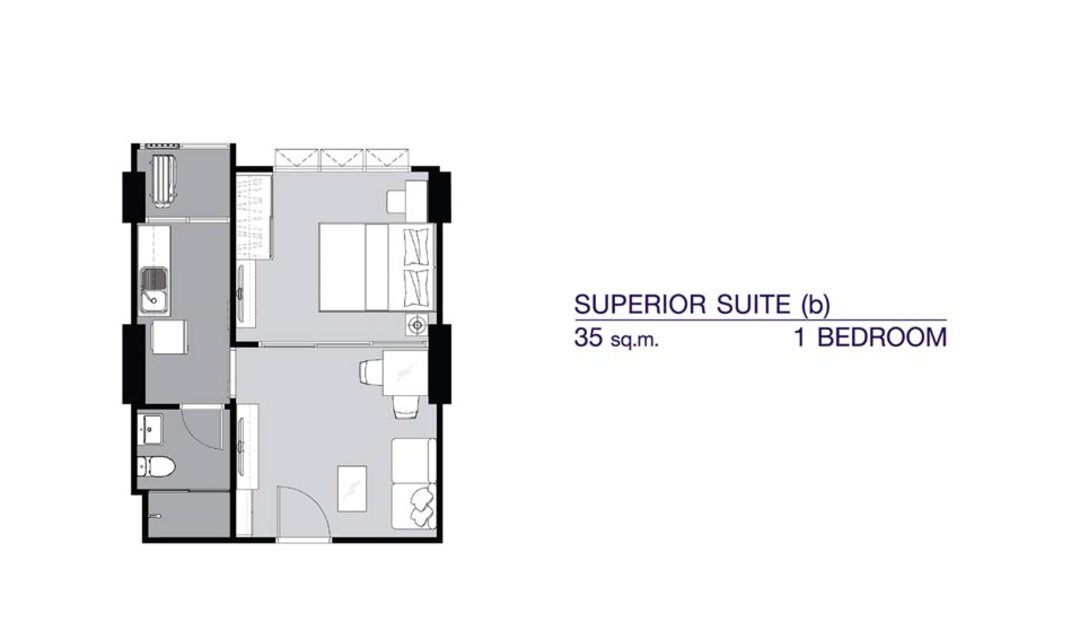
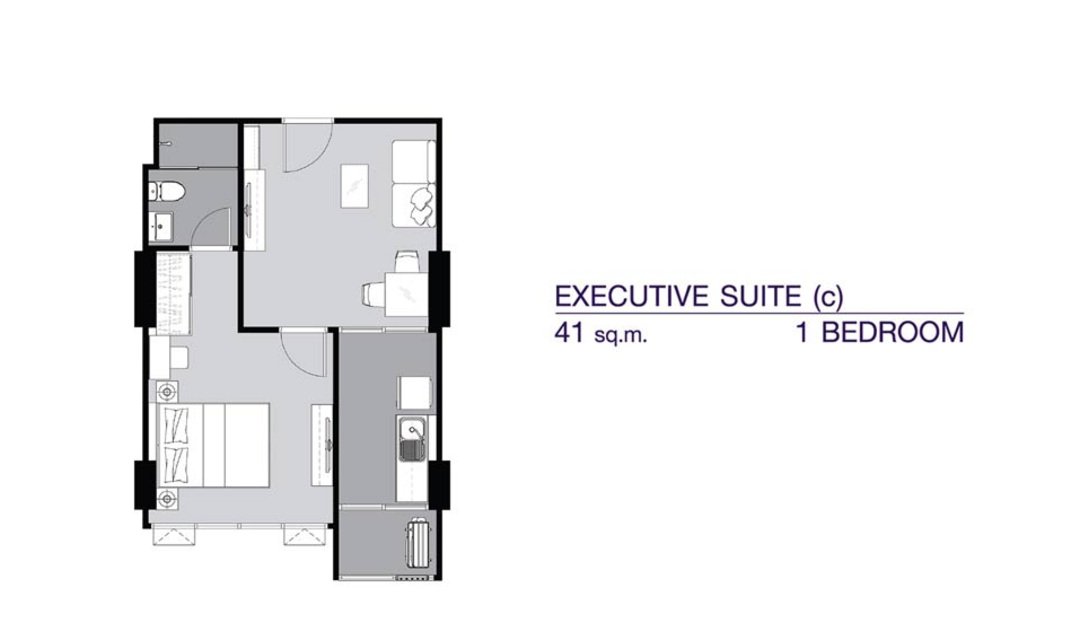
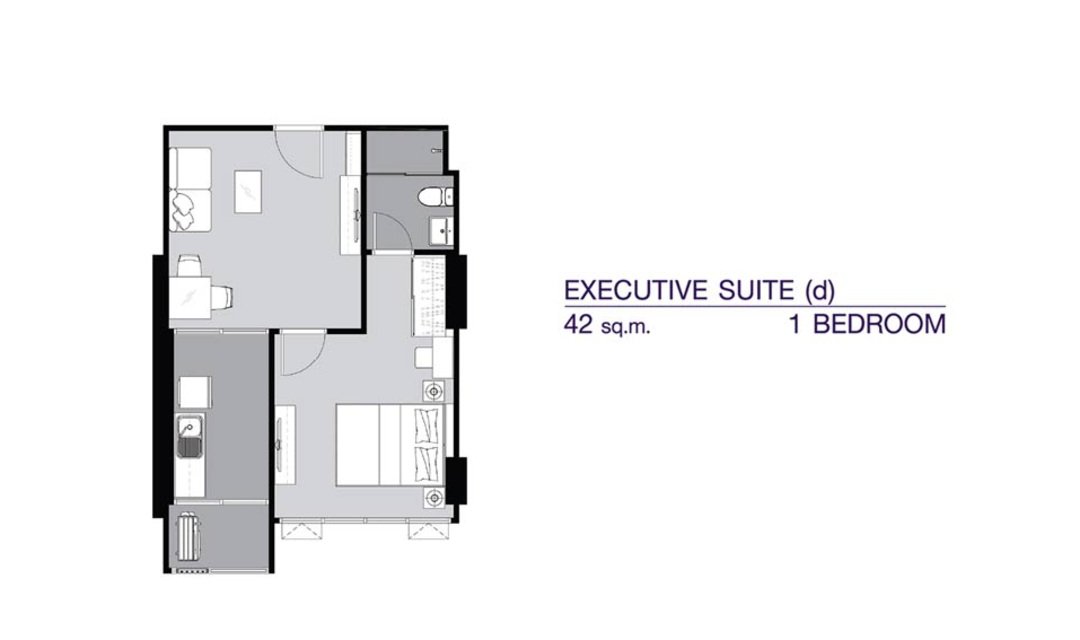
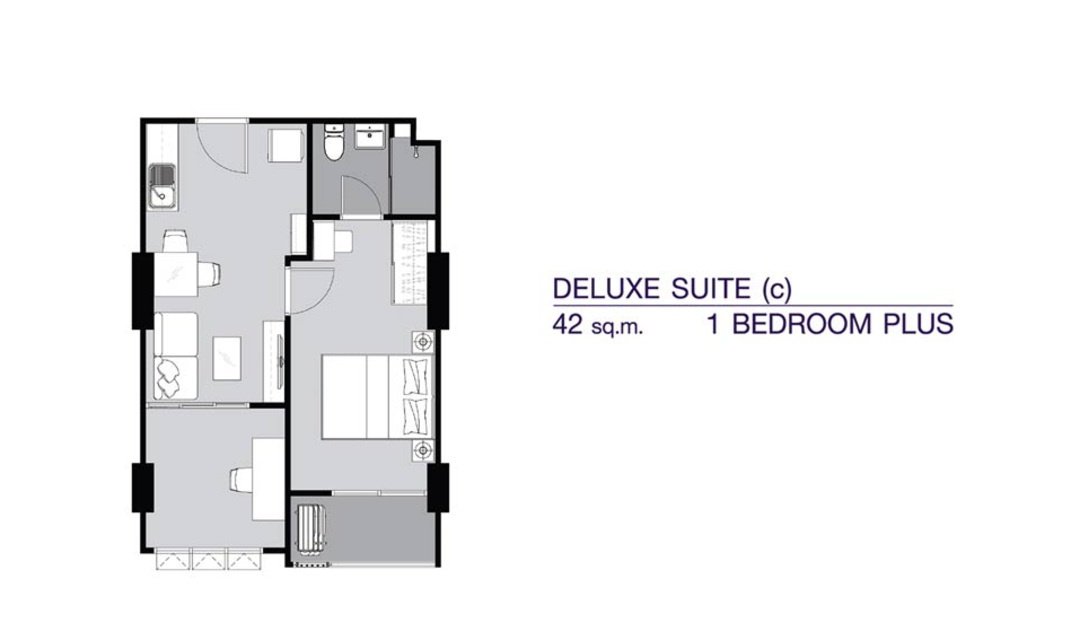
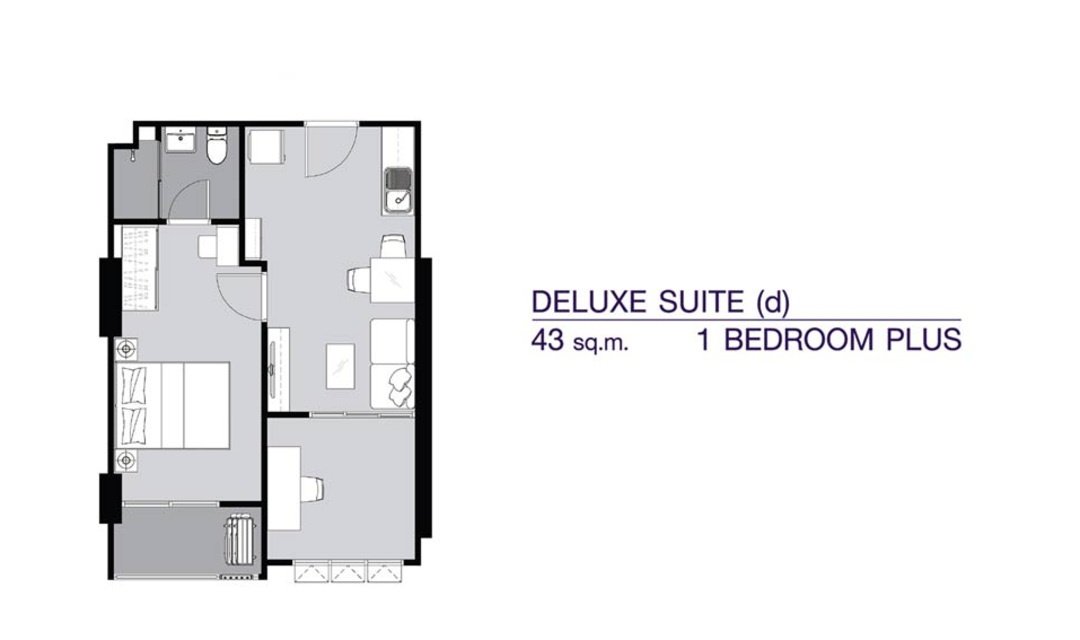
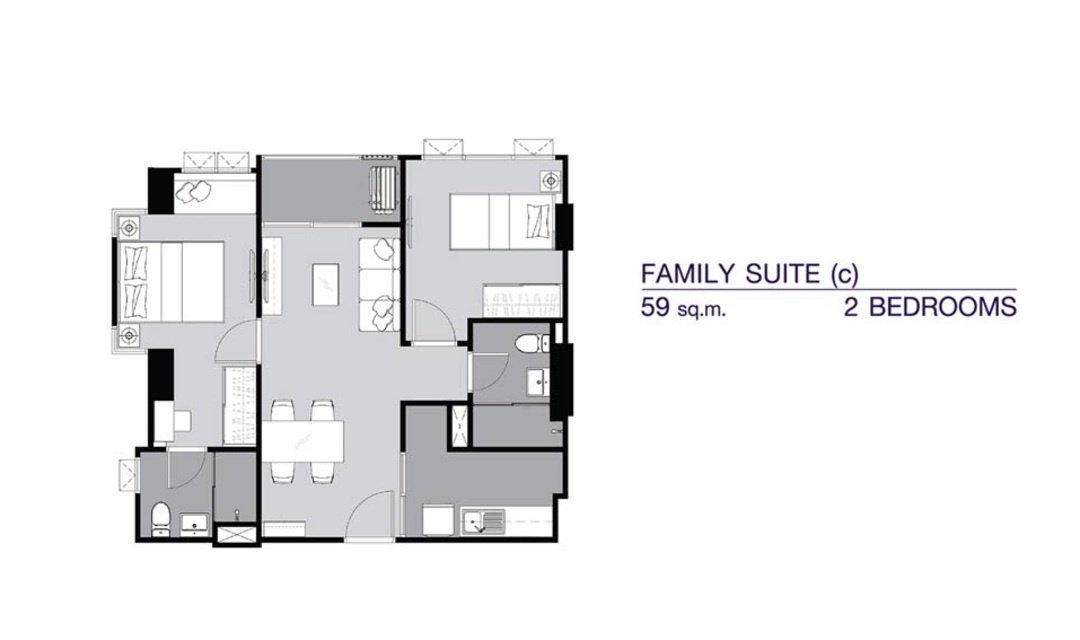
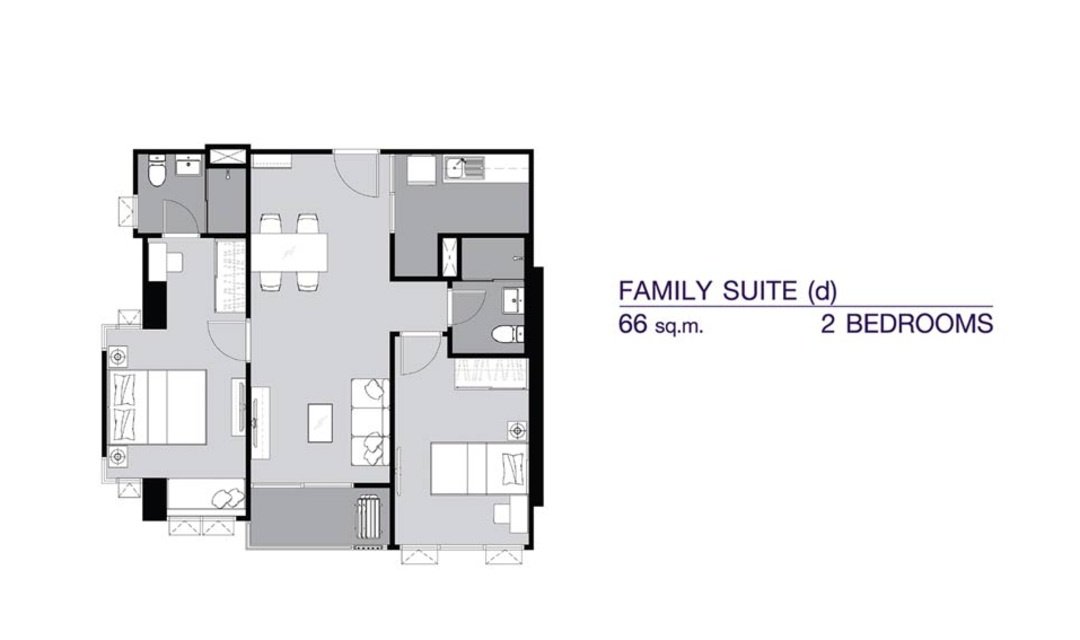
The Supalai Veranda Rama 9 project has set up two model rooms for viewing: the 1 Bed Room Plus, which measures 43 sqm, and the 2 Beds Room, which measures 67 sqm. Let's take a look at the furniture in each room with Genie.
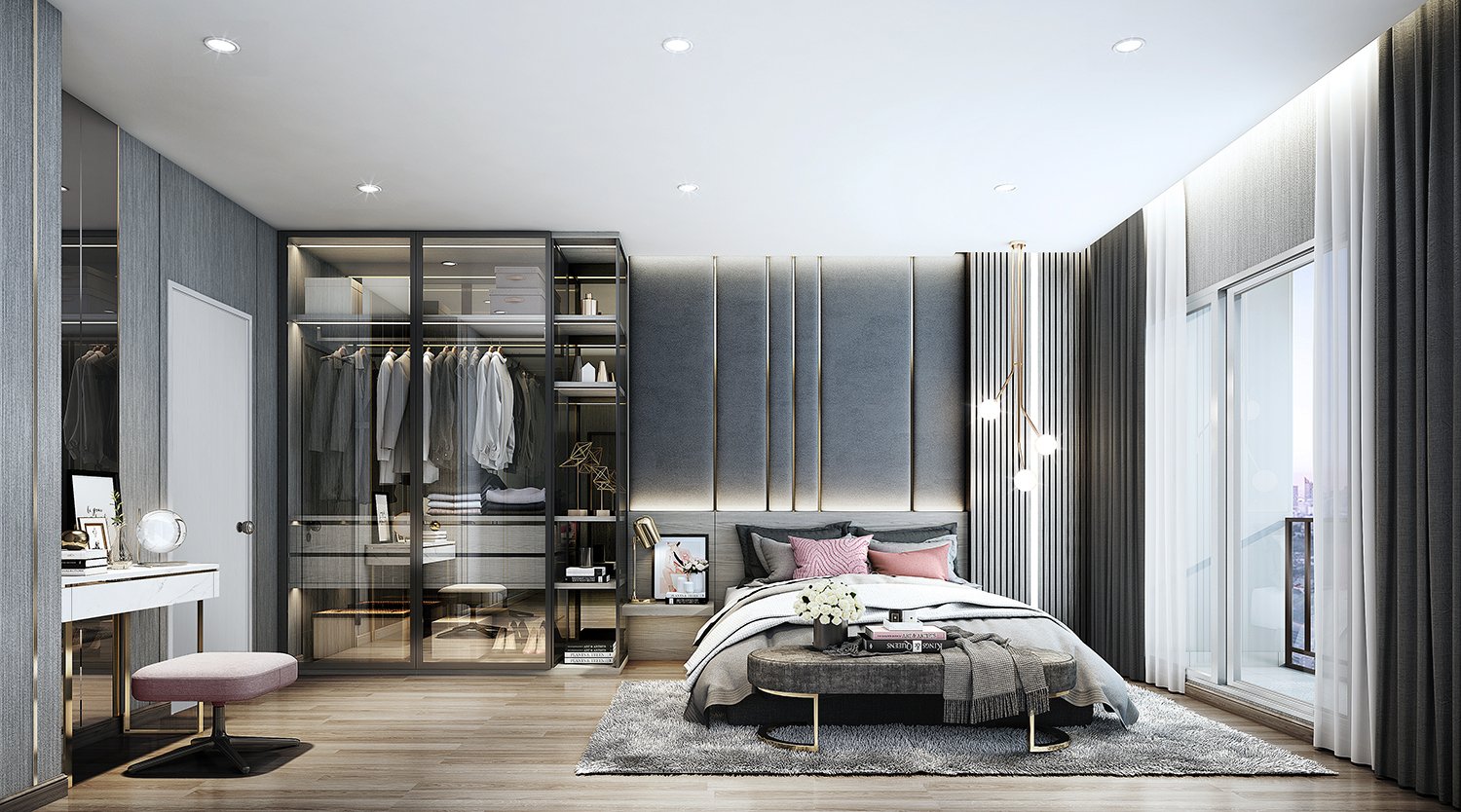
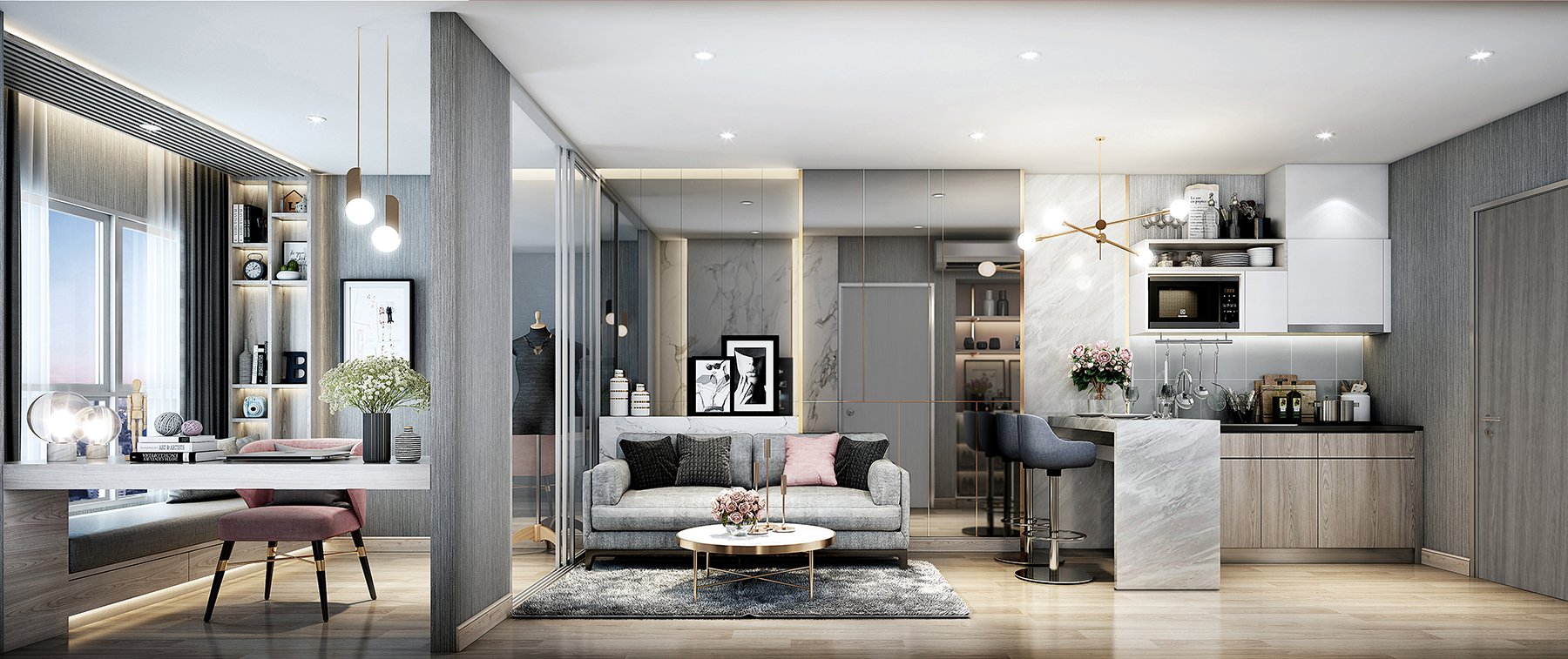
This room is a 1 Bedroom Plus (Deluxe Suite) with a size of 43 sq.m. The layout of the room is designed proportionally, and as soon as you enter, you will find the kitchen zone. The project provides a complete kitchen counter, including a sink for washing dishes, cabinets for storing items both on the upper and lower shelves. On the opposite side of the kitchen counter is an area for placing items, with small shelves for storing shoes. Moving inside, you will find the living room area, which is very special because there is a sliding partition that separates the living room into 3 parts to create an additional multipurpose room. This room is located next to a large window, which provides ample natural light and good ventilation. You can adjust it according to your own lifestyle. Finally, there is the bedroom, located on the left side, separated by a solid wall to create privacy, which has a bathroom and a balcony inside. This room is suitable for living with 1-2 people. For the 1 Bedroom Plus room, you will get furniture according to the pictures.
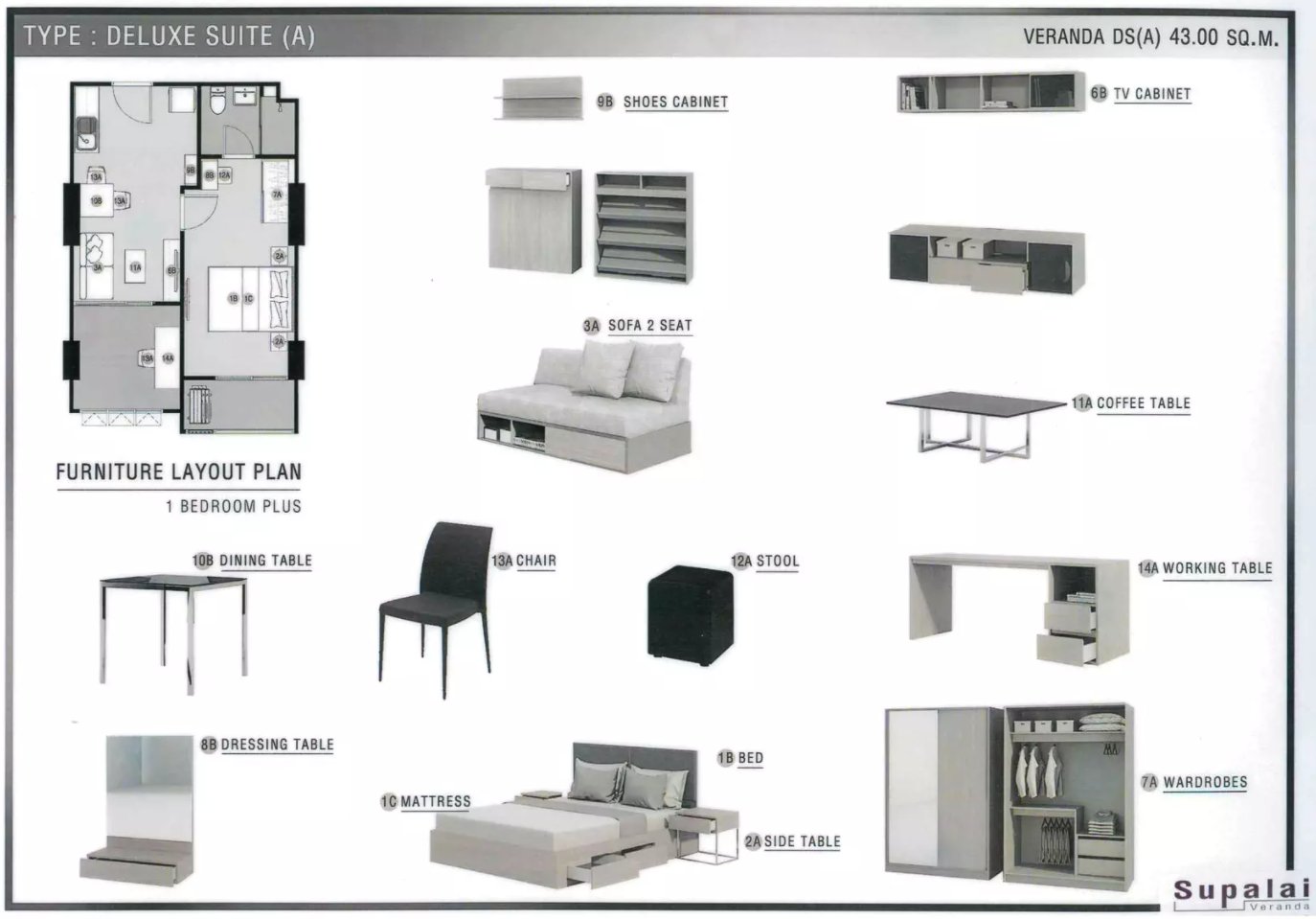
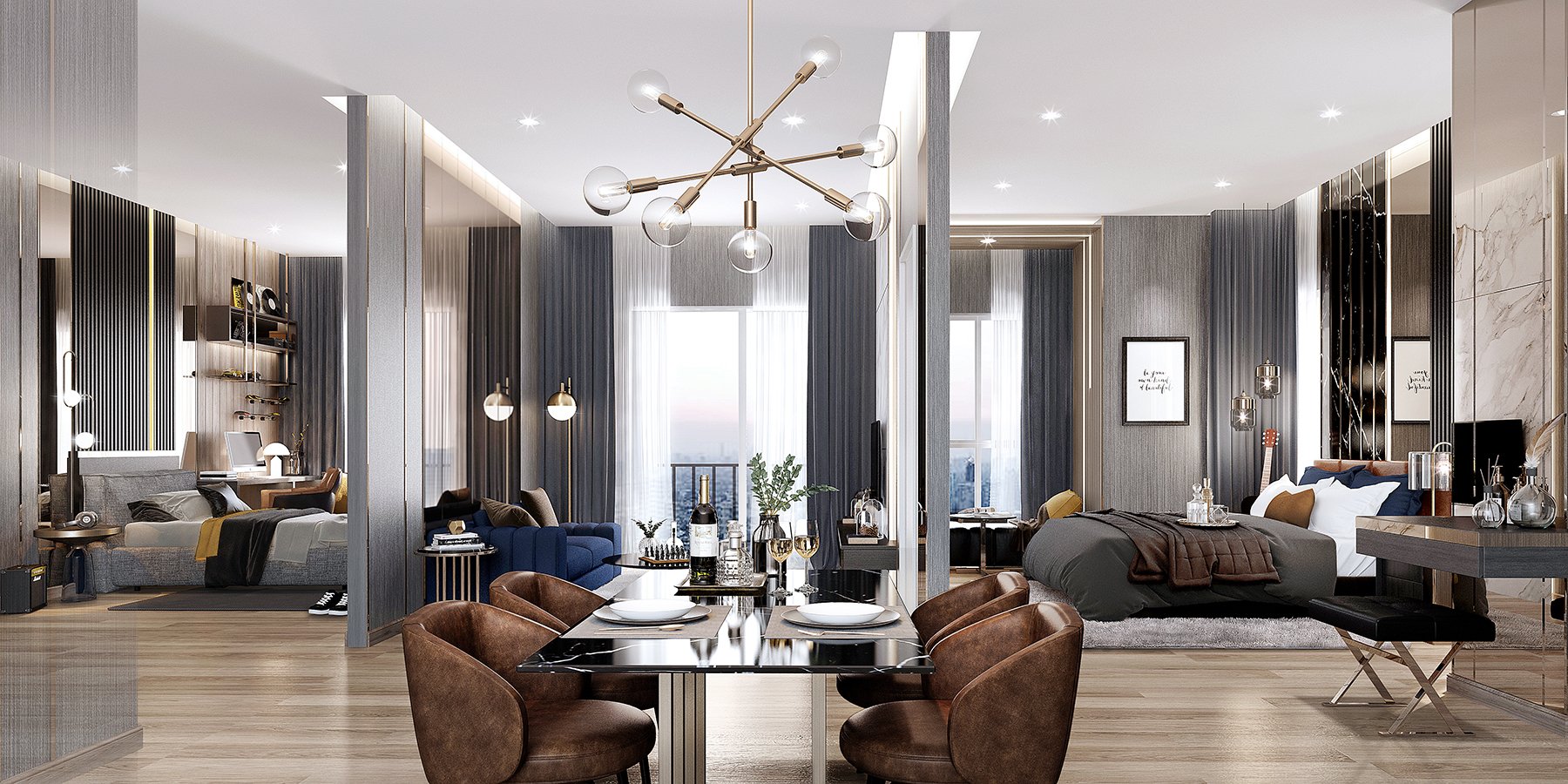
Next up is the 2 Bedroom (Family Suite) with a size of 67 sq.m. As you enter the room, on the left-hand side is a closed kitchen, separated by a sliding glass door. Inside, there is a kitchen counter and a spacious area for placing things, as well as a storage shelf provided. Moving on, the next room will be the living room area, which is situated between the two bedrooms. The living room is reasonably spacious and adjoins a balcony with a sliding glass door. The first bedroom on the right is the Master Bedroom, with an en-suite bathroom.
One of the highlights of this room is that it's a corner room, which means that both of the bay windows are located in the corners. Another added feature is a small area that can be used as a reading nook or a space for personal use, located by the window. The second bedroom is located on the left side of the room, with the bathroom located at the front of the bedroom, shared between the smaller bedroom and the common area. The bedroom features one large window that allows natural light to come in, and the space next to the bed can be used as an additional personal space or a small workspace, depending on your preference. Additionally, the 2 Bedroom suite comes with the furniture shown in the picture
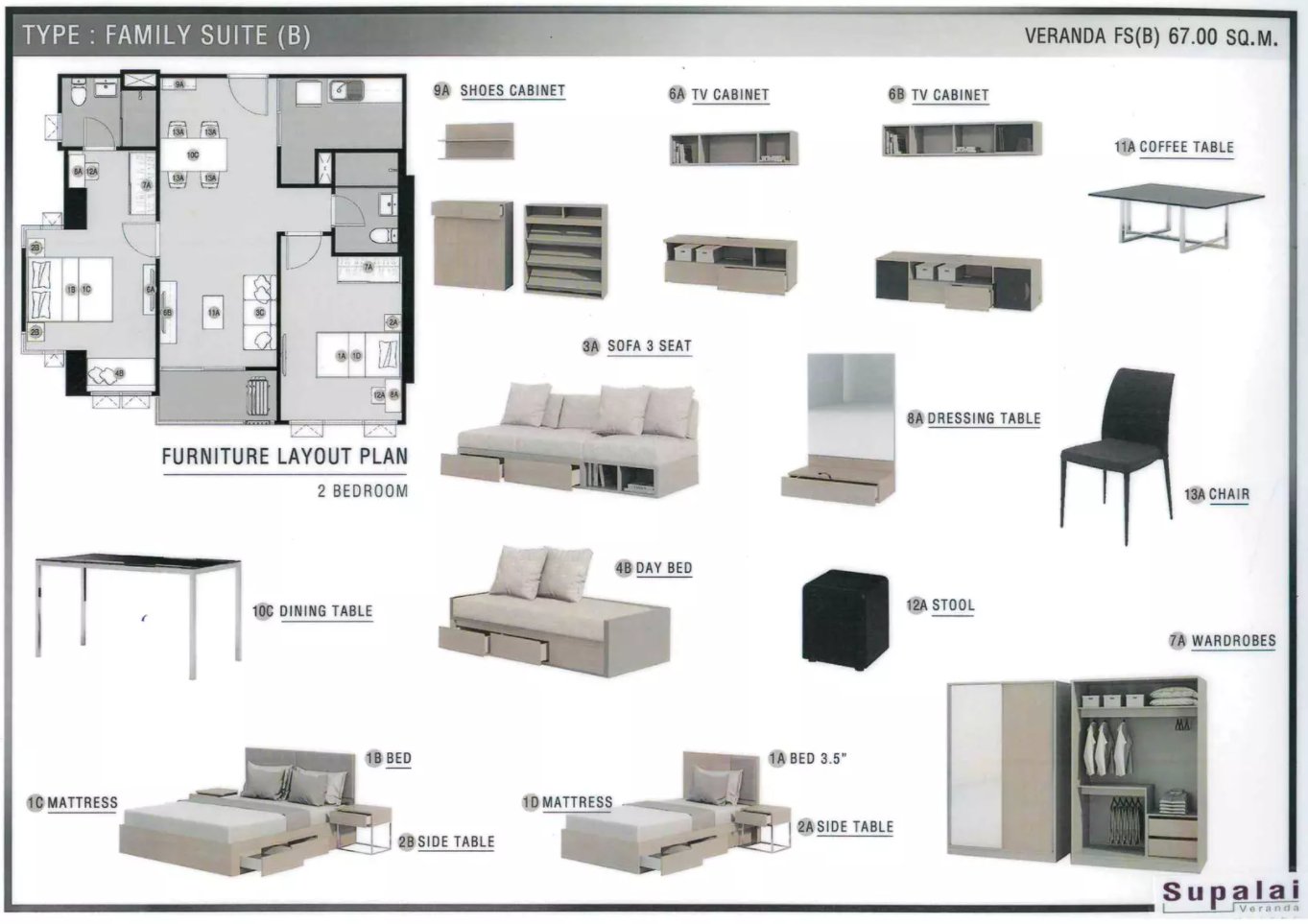
Next up is the 2 Bedroom (Family Suite) with a size of 67 sq.m. As you enter the room, on the left-hand side is a closed kitchen, separated by a sliding glass door. Inside, there is a kitchen counter and a spacious area for placing things, as well as a storage shelf provided. Moving on, the next room will be the living room area, which is situated between the two bedrooms. The living room is reasonably spacious and adjoins a balcony with a sliding glass door. The first bedroom on the right is the Master Bedroom, with an en-suite bathroom.
One of the highlights of this room is that it's a corner room, which means that both of the bay windows are located in the corners. Another added feature is a small area that can be used as a reading nook or a space for personal use, located by the window. The second bedroom is located on the left side of the room, with the bathroom located at the front of the bedroom, shared between the smaller bedroom and the common area. The bedroom features one large window that allows natural light to come in, and the space next to the bed can be used as an additional personal space or a small workspace, depending on your preference. Additionally, the 2 Bedroom suite comes with the furniture shown in the picture

