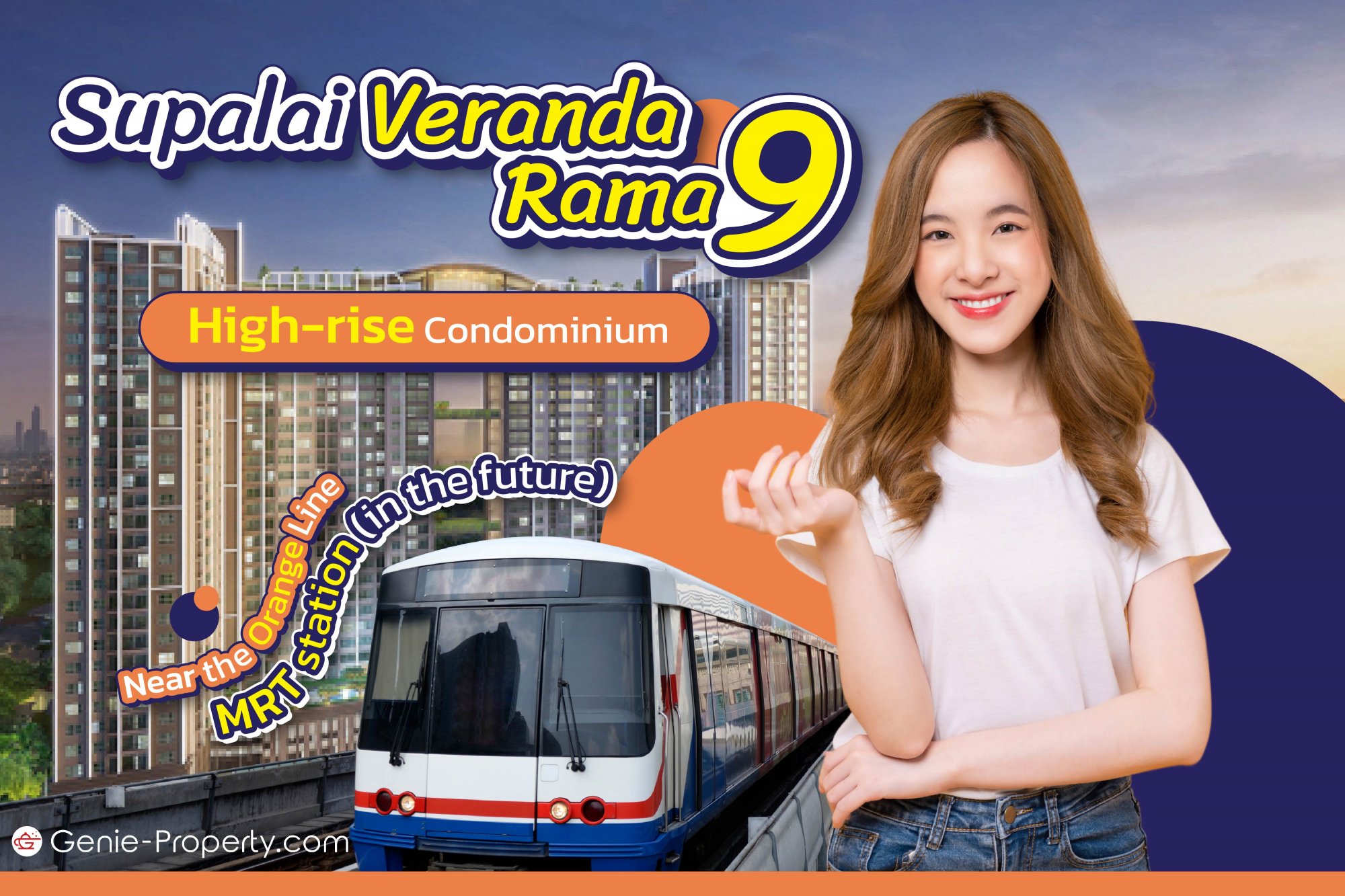Supalai Veranda Rama 9 High-rise Condominium Near the Orange Line MRT station (in the future)
Created May 8, 2023
Today, Genie has introduced another project, Supalai Veranda Rama 9, a high-rise condo at an affordable price starting from just 2.5 million baht*. But before you go and check out the details of the project, Genie has some interesting knowledge to share that you might not have known before.
Have you ever wondered why Supalai Limited Company is named "Supalai" and what it means? The name "Supalai" has two meanings, as follows:
- Supalai means a blessed and auspicious place of residence. It is a compound word derived from “Supa” and “Alai”
- Supa means good, beautiful, prosperous, and auspicious.
- Alai means a place of residence or dwelling. It is abbreviated as SPALI in the stock market.
It can be seen that the name "Supalai" is used as a prefix for all projects, followed by a descriptive name or project format that varies according to the target customer group. For example, the Supalai Veranda Rama 9 project targets customers in the middle to upper income group, with an average income of around 30,000 baht or more. The price range for this project is between 2.1 to 8.9 million baht.
The Supalai Veranda Rama 9 project comes with the concept of "Living in the Forest" which creates a balance between modernity (city) and nature. The project is located on Rama 9 Road, which is one of the main roads in Bangkok with a length of about 9 kilometers. It starts at the Rama 9 intersection and ends at the Srirat expressway interchange. The name "Rama 9" does not have the word "street" at the end, which is a royal decree given by His Majesty King Bhumibol Adulyadej to the governor of Bangkok and the Bangkok Metropolitan Administration on September 19, 1996, and should be considered a royal preference.
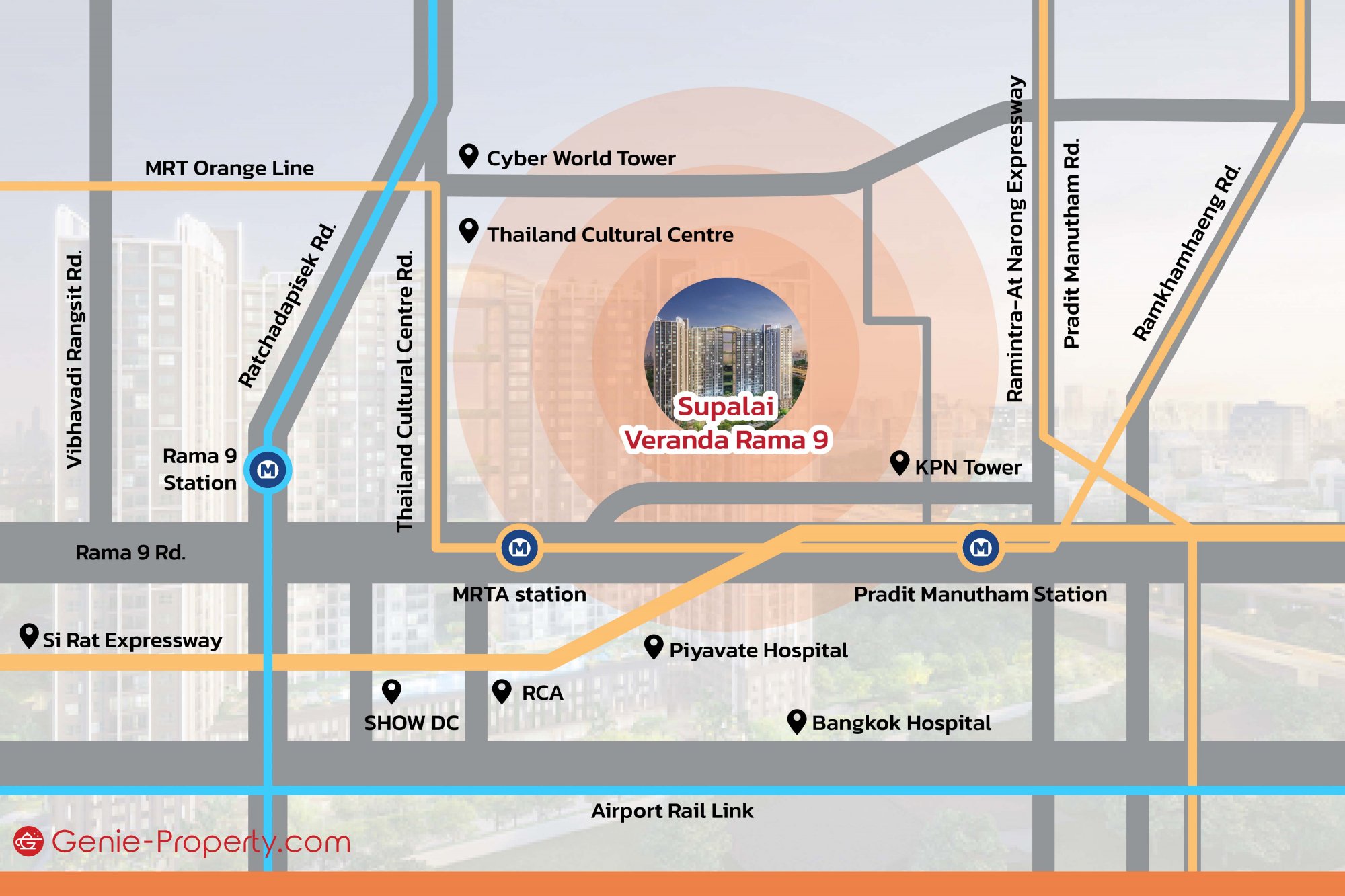
And for those who enjoy light, color, sound, and convenience, this project is definitely perfect for you. Within a distance of 2-5 km, there are plenty of amenities such as the RCA entertainment complex, Ratchada train night market, Central Plaza Grand Rama 9, Fortune Town, Tesco Lotus, and the Orange Line MRT station.
The Supalai Veranda Rama 9 project covers over 4 rai (approximately 1.6 acres) of green space and has an open area of 78%. If you want to know more about what interesting features are available within the project, check out Genie for more information.
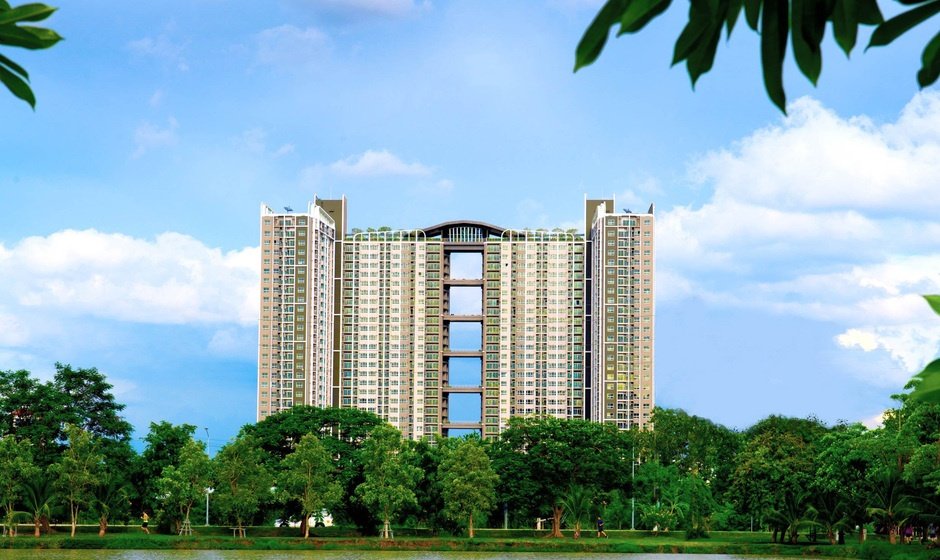
"Supalai Veranda Rama 9" project is a high-rise condominium consisting of 1 building with 31 floors, comprising of 1,410 residential units and 14 commercial units. There are 4 room styles to choose from, which are Studio, 1 Bedroom, 2 Bedroom, and 3 Bedroom, with residential unit sizes ranging from 30 to 112 square meters.
The project is located on Rama 9 road, approximately 1.1 kilometers from the city plan intersection on Rama 9 road. It is conveniently located near the entrance and exit points of the Sirat Expressway, and in the future, it will also be close to the Orange Line MRT station at the Rama 9 train station, which is only 350 meters away. The project features a U-shaped building design to allow for green space to be incorporated onto the building. The pattern on the building is created using the lines, light, and shadow of tall trees in the forest, which helps to reduce heat from the sun in the afternoon and create a good living environment for residents. The project also provides complete facilities, such as a large swimming pool measuring 50 x 12 meters, a rooftop garden, a library room, and a game room.
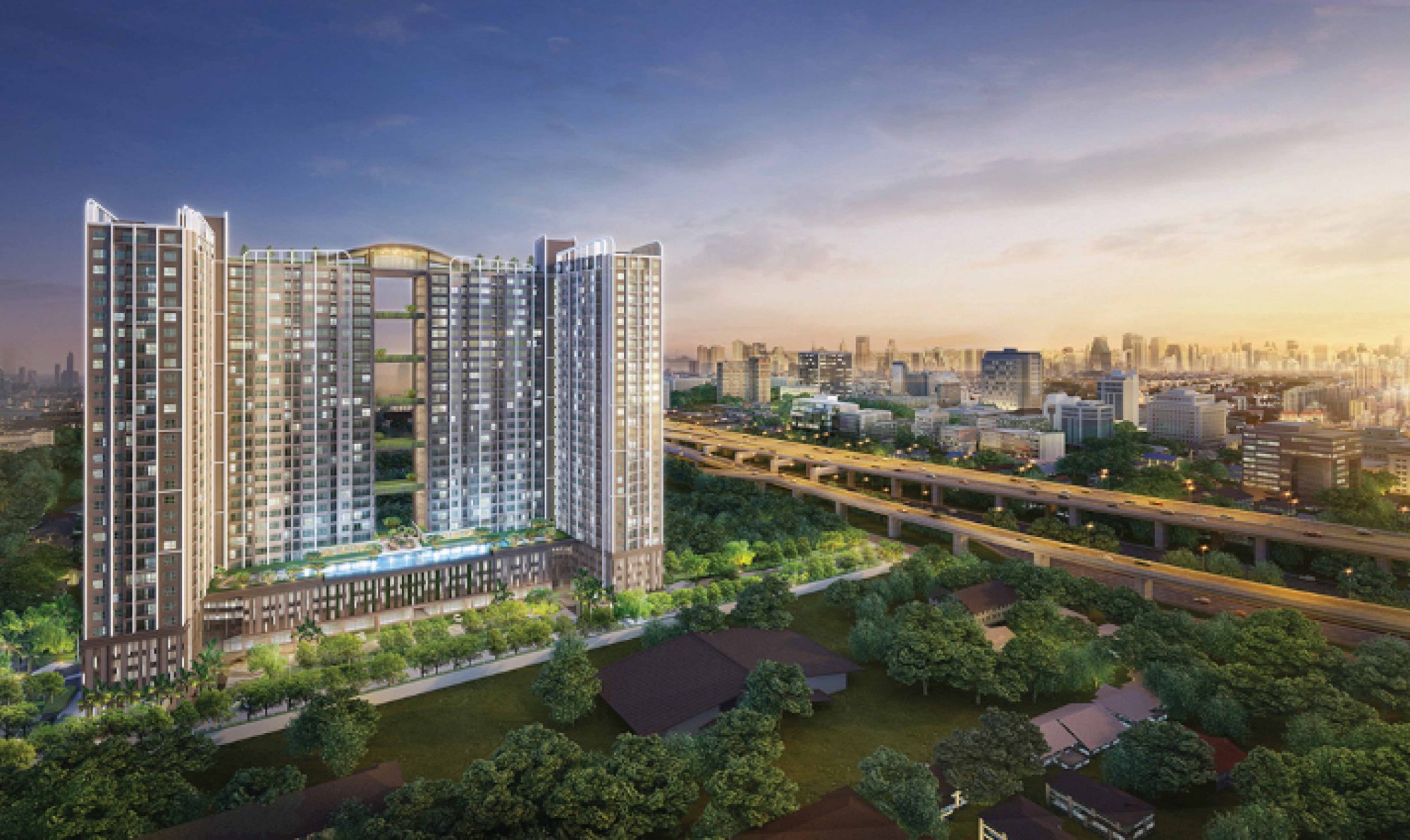
Supalai Veranda Rama 9
Project Name : Supalai Veranda Rama 9
Location : 349 Rama 9 Road, Bang Kapi Subdistrict, Huai Khwang District, Bangkok 10310
Land Area : 12-3-66.9 Rai
Project Type : High Rise, 31 floors, 1 building, 2 townhouses, 1,410 units, and 14 retail units
Design/Room size : High ceiling, 2.6 meters
- Studio starting at 30 sq.m.
- 1 Bedroom ranging from 37.5-43 sq.m.
- 2 Bedroom ranging from 57.5-65.5 sq.m.
- 3 Bedroom at 112 sq.m.
Starting price : of 2.3 million baht
Passenger lifts : 3 per building
Service lift : 1 per building
Facilities on : floors 1, 6, and 31, parking on floors 1-5
Number of parking spaces: 70% (excluding double parking)
Construction started : in 2017
Expected completion : in 2020
Starting price : 2.3 million baht
Average price : approximately 84,000 baht/sq.m. for the whole project
Project website : https://www.supalai.com
Call center: 1720
Project owner: Supalai Public Company Limited
SEGMENT CLASS: Main Class (details of condo segment can be found by clicking The link)
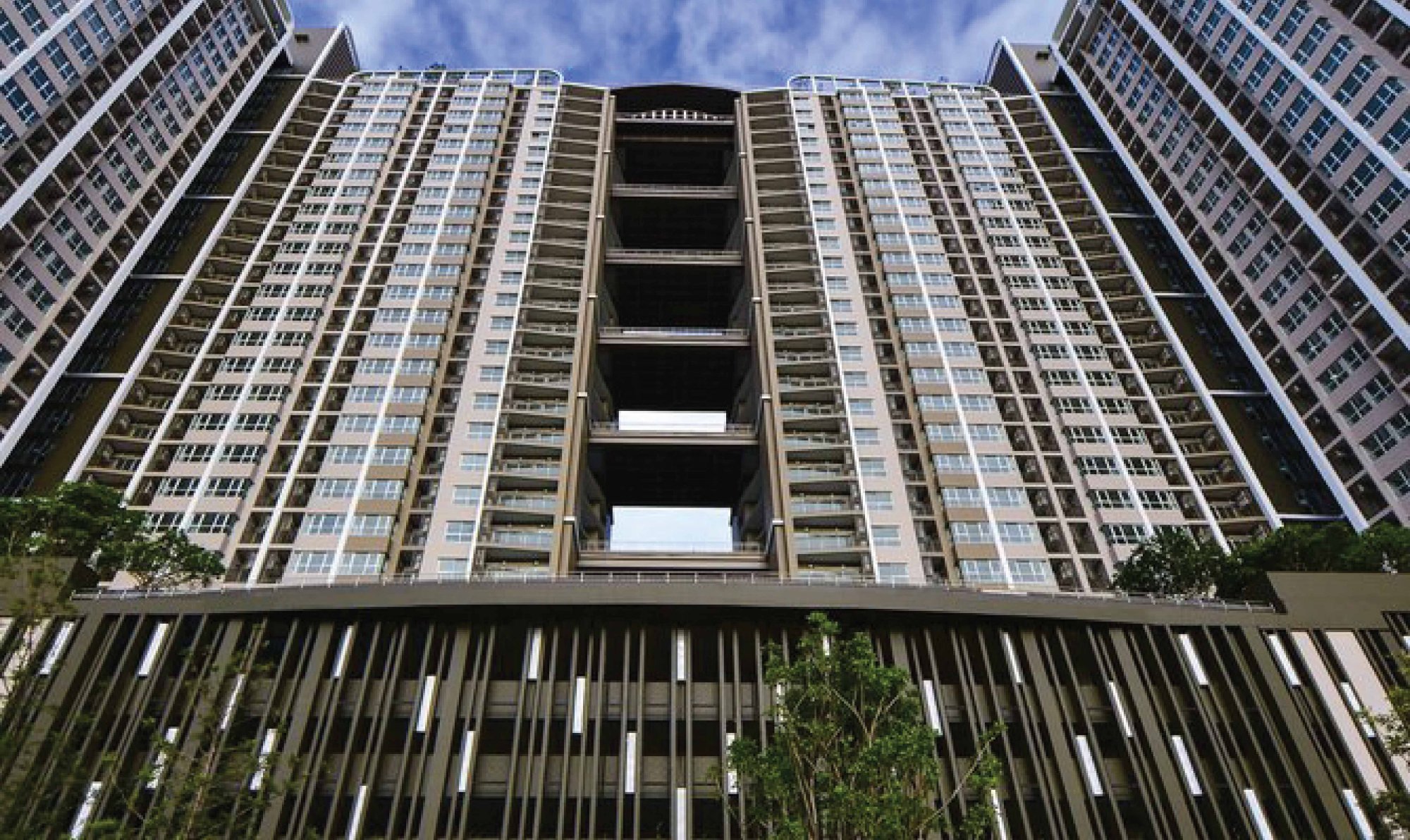
Nearby landmarks :
Markets and shopping malls
- KPN Tower - 400 m.
- Central Plaza Grand Rama 9 - 1.8 km.
- Fortune Town - 2.2 km.
- Esplanade Ratchada - 3 km.
- Big C Extra Ratchadapisek - 3.5 km.
- The Street Ratchada - 3.6 km.
- The Mall Ramkhamhaeng - 4.2 km.
- The Nine Rama 9 - 5.1 km.
- Terminal 21 - 6.2 km.
Hospitals
- Ramathibodi Hospital 1.8 km
- Piyavate Hospital 2 km
- Bangkok Hospital 4.4 km
Educational institutions
- Mahidol University International Demonstration School 3.2 km
- St. Dominic School 3.2 km
- Wattana Wittaya Academy 3.9 km
- NIST International School 4.9 km
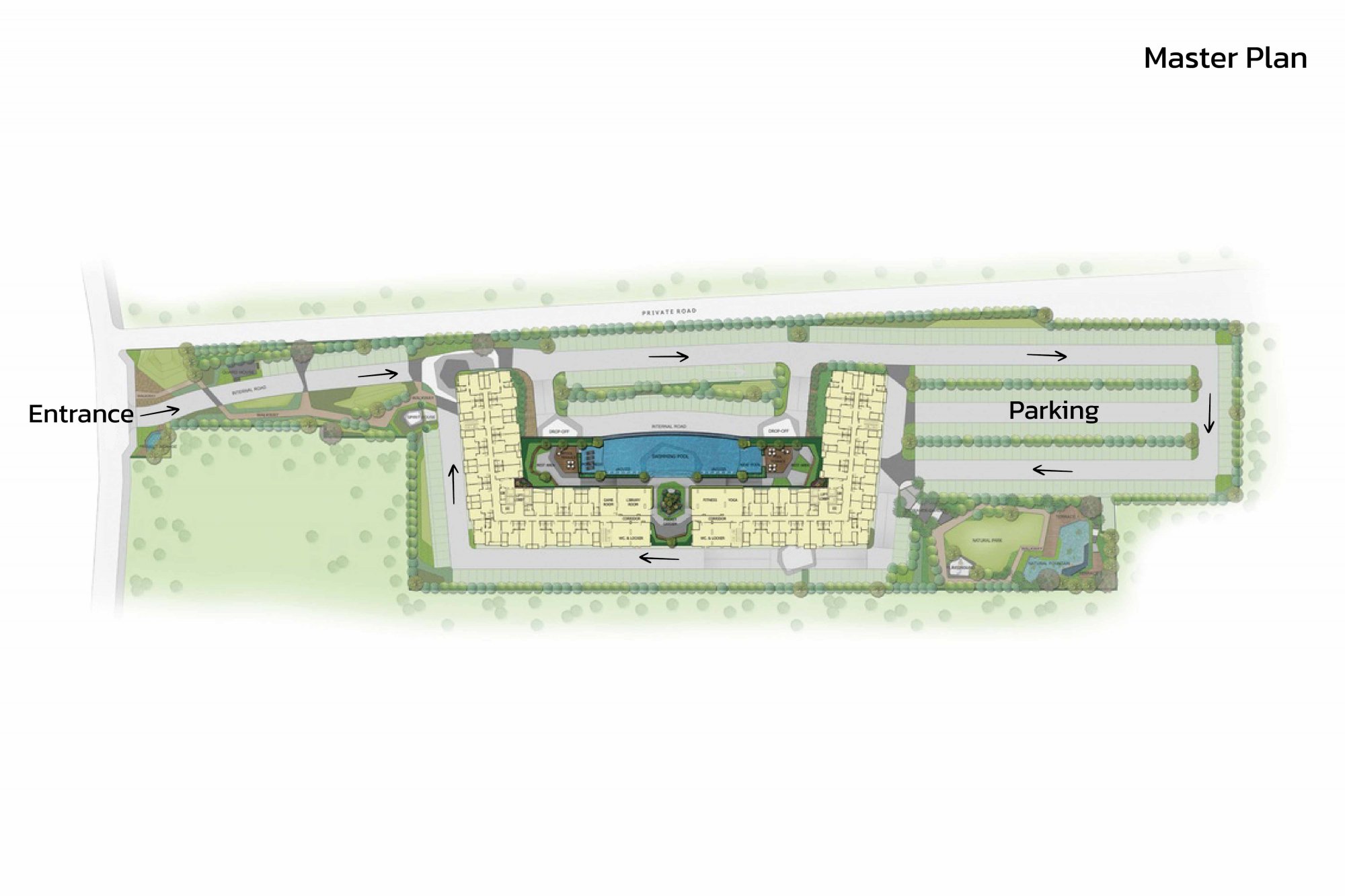
From the image above, it is in the Master Plan of the project, which is surrounded by a garden, playground, and outdoor parking lot. I must mention beforehand that this project provides parking spaces up to 70% (excluding double parking). The parking areas are divided into outdoor parking and indoor parking on floors 1-5. The residential units start from the 6th floor.
As for the first security checkpoint, it starts at the security guardhouse. There are 2 entrances and exits, and if it's the condo residents, they will receive a sticker and use the access control system. But for visitors, they must exchange their cards before entering the condo.
The functions of the 1st-floor zone include a playground, a garden, and a lobby in each tower decorated with bright and lively color tones, high ceilings at 4.85 meters, and seating areas to provide more personal space for residents or visitors. The security system inside the building is located at the entrance to the elevator lobby. To gain access, you must use finger scanning or access card control.
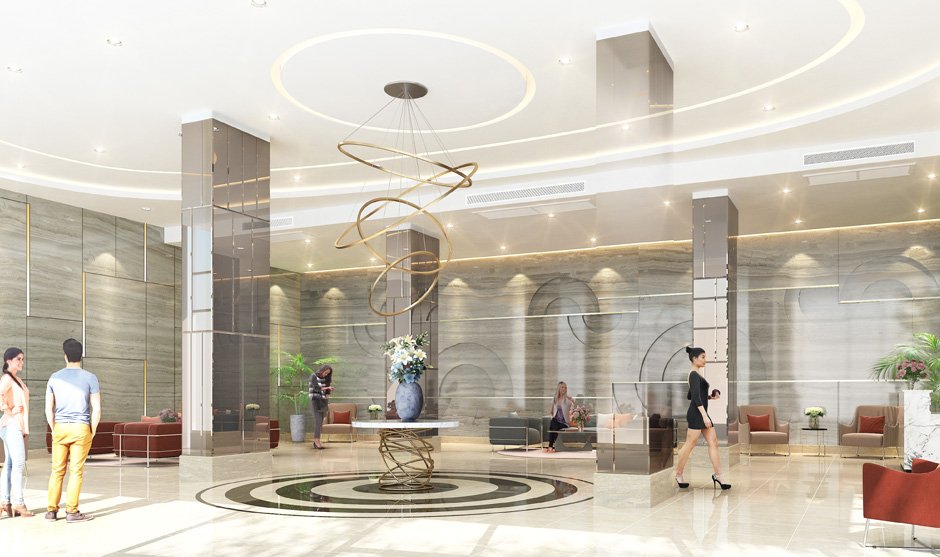
The image above is a simulation of the project's lobby.
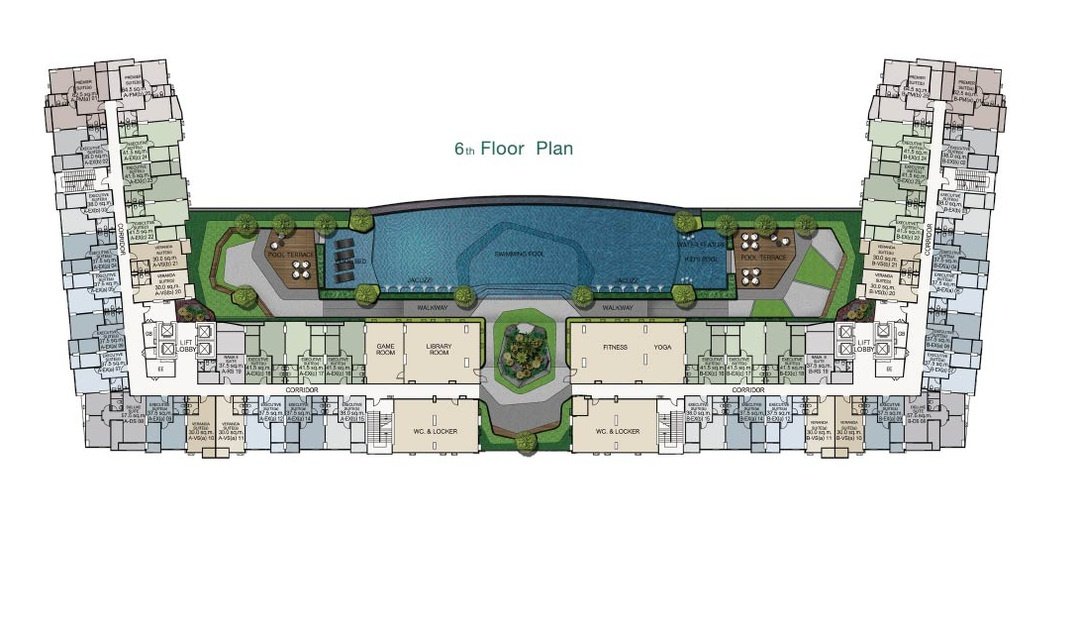
The main facilities of the project will be located on the 6th floor, which will be the main lobby of the project. This floor will include a fitness center, a 50 x 12 meter swimming pool, a garden, a library room, a game room, and a meeting room.
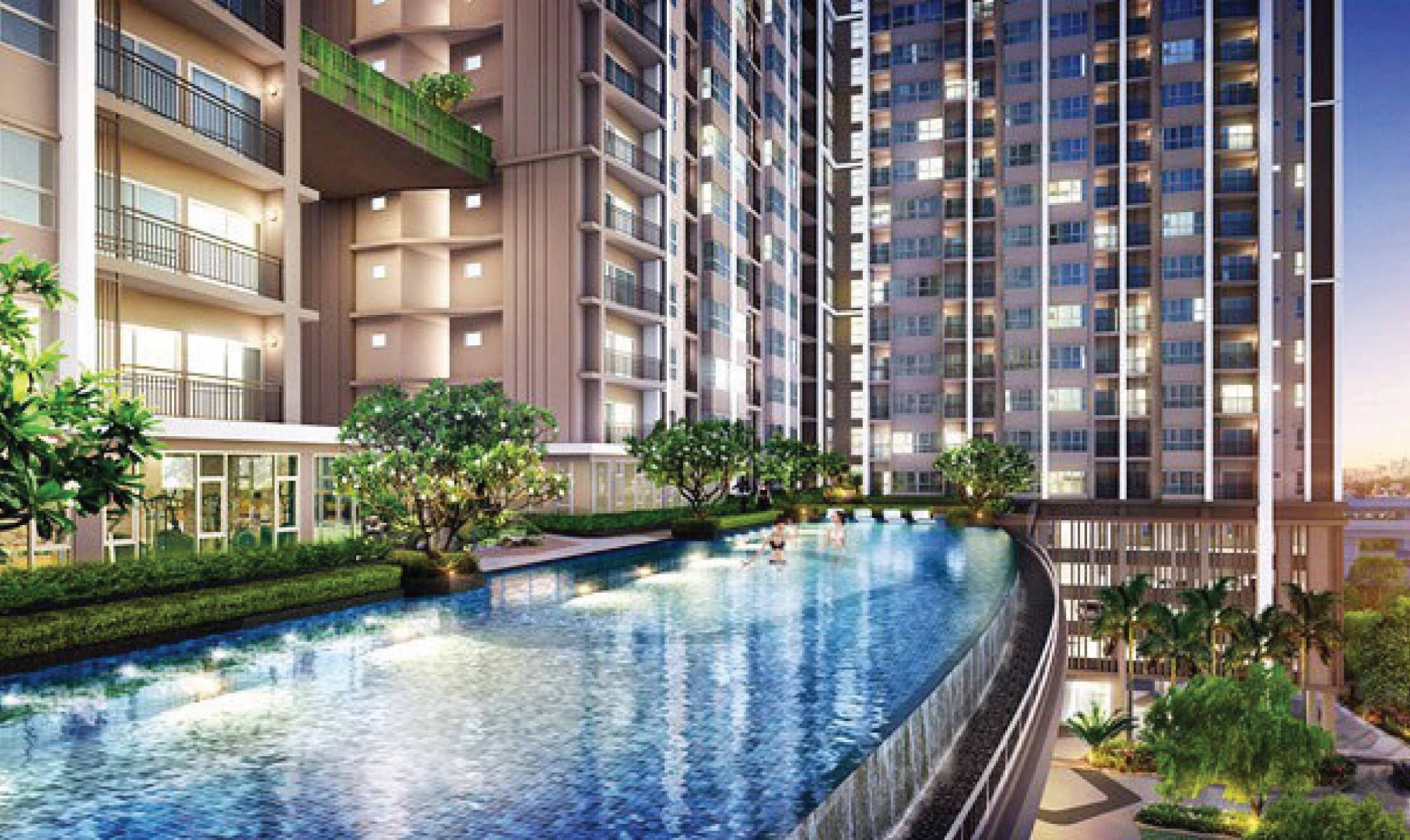
A simulated image of the swimming pool in the project.
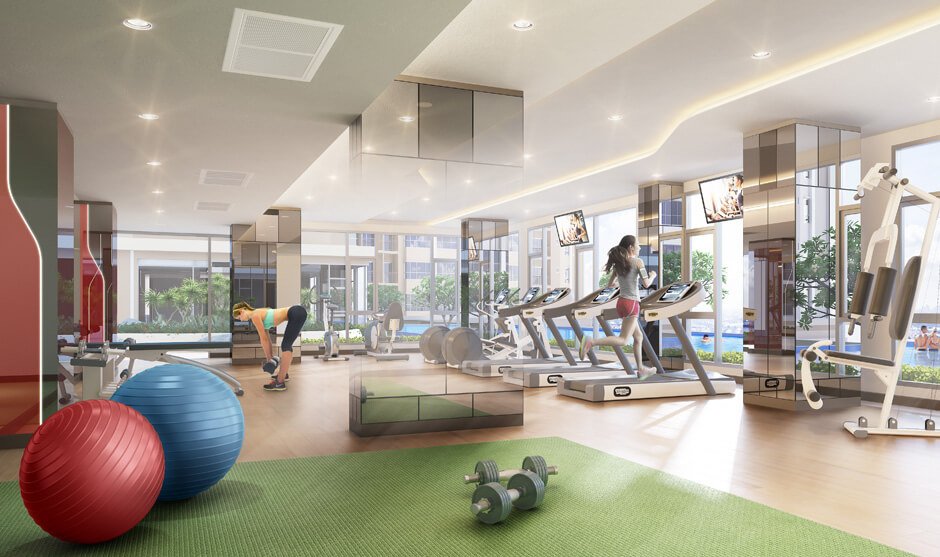
Simulation of the fitness center in the project
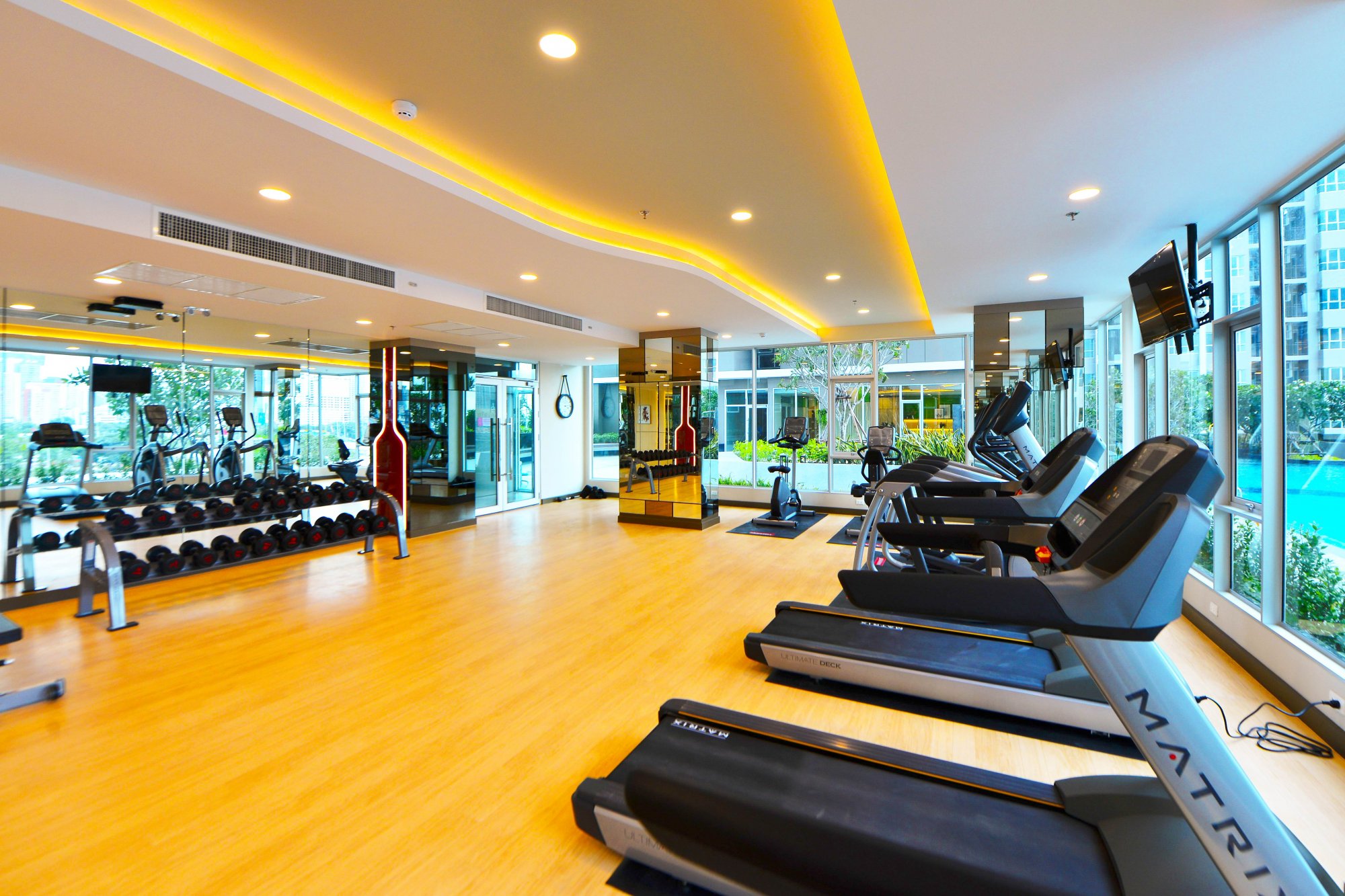
Next up is the fitness zone. Inside the room, it looks spacious, bright, and comfortable to the eyes because the walls are made of clear glass, allowing a clear view of the swimming pool and garden. The exercise equipment is also complete, and each zone is well-separated. The cardio zone has electric bikes, treadmills, and in the training zone, the project provides dumbbells of various sizes to serve customers. But that's not all. There is also a zone for ladies who love to do yoga as a way of life, complete with mats and yoga balls ready for use.
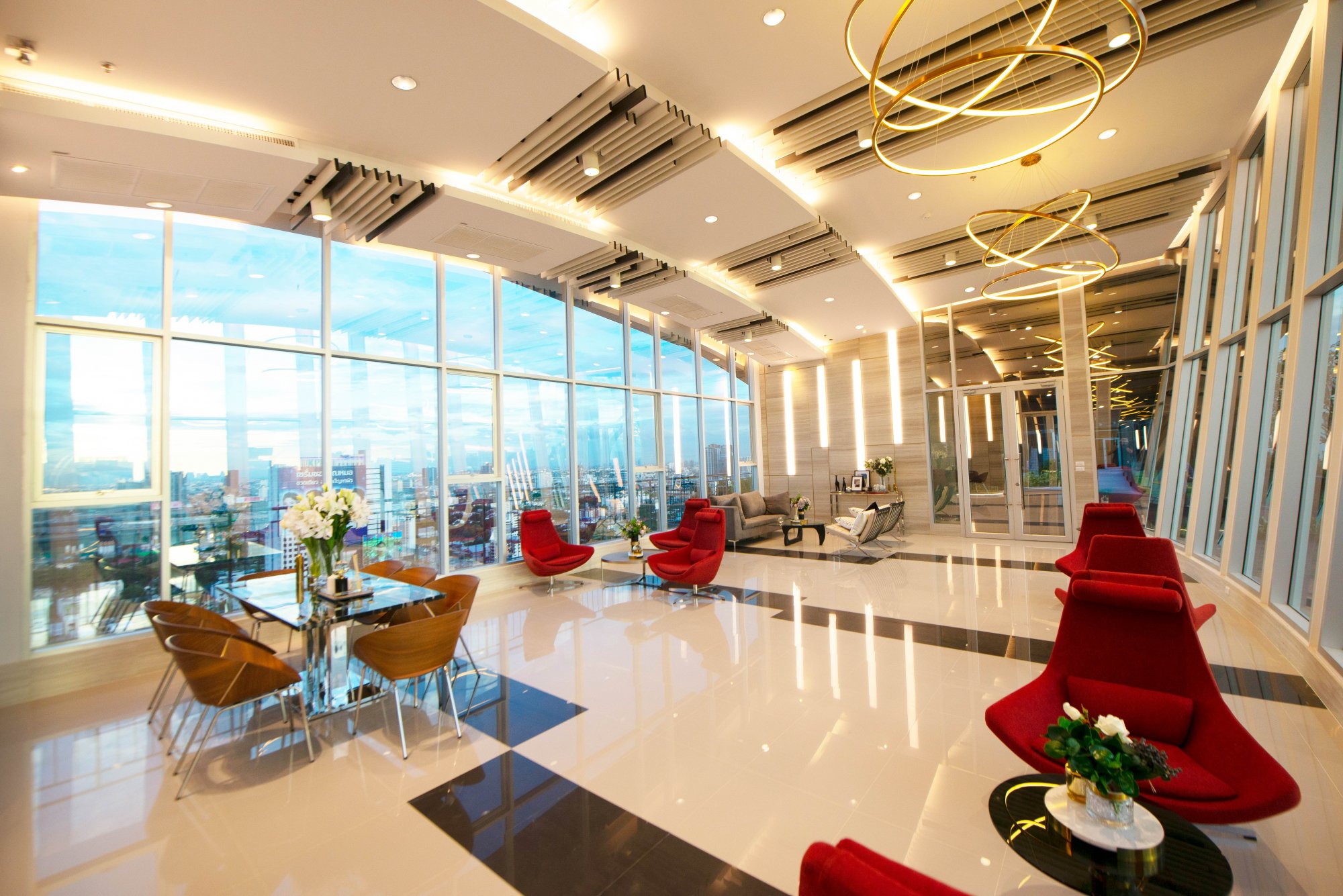
Another main central area is located on the 31st floor, which is a large Sky Lounge. The interior is beautifully decorated with sofas and tables with chairs for working or relaxing. Free Wi-Fi is available in this floor and other central areas as well. The ceiling and walls are installed with high glass mirrors which provide a clear view of the cityscape all around.
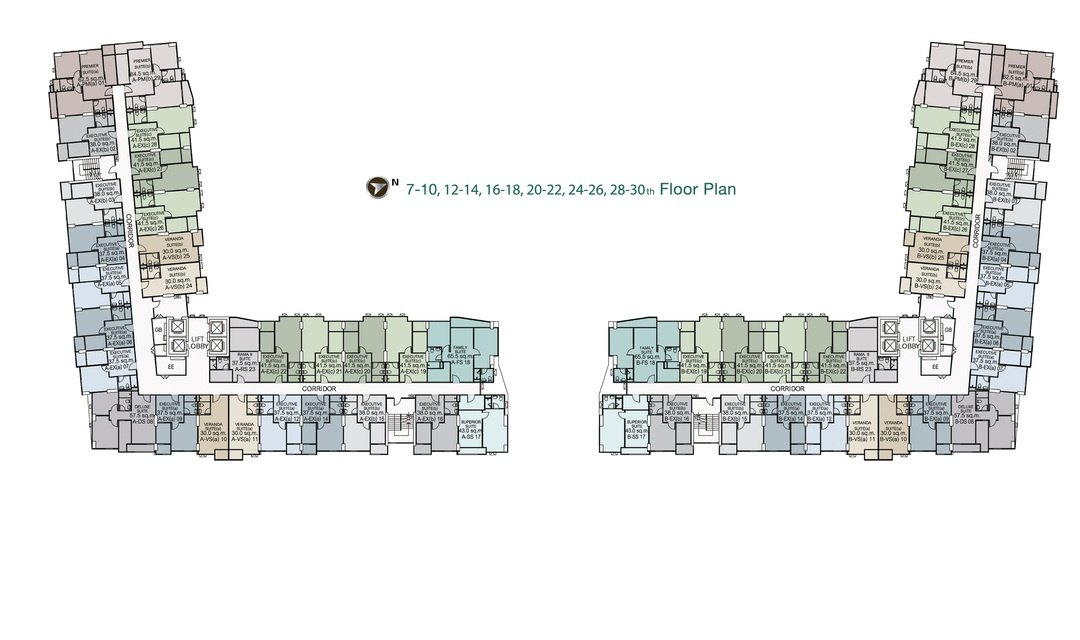
Floors 7, 10, 12, 14, 16, 18, 20, 22, 24, 26, and 28-30 are all residential units. The floor plan for each residential unit is the same on every floor, but every 5 floors there is a mid-level garden that serves as a pathway connecting to each tower.
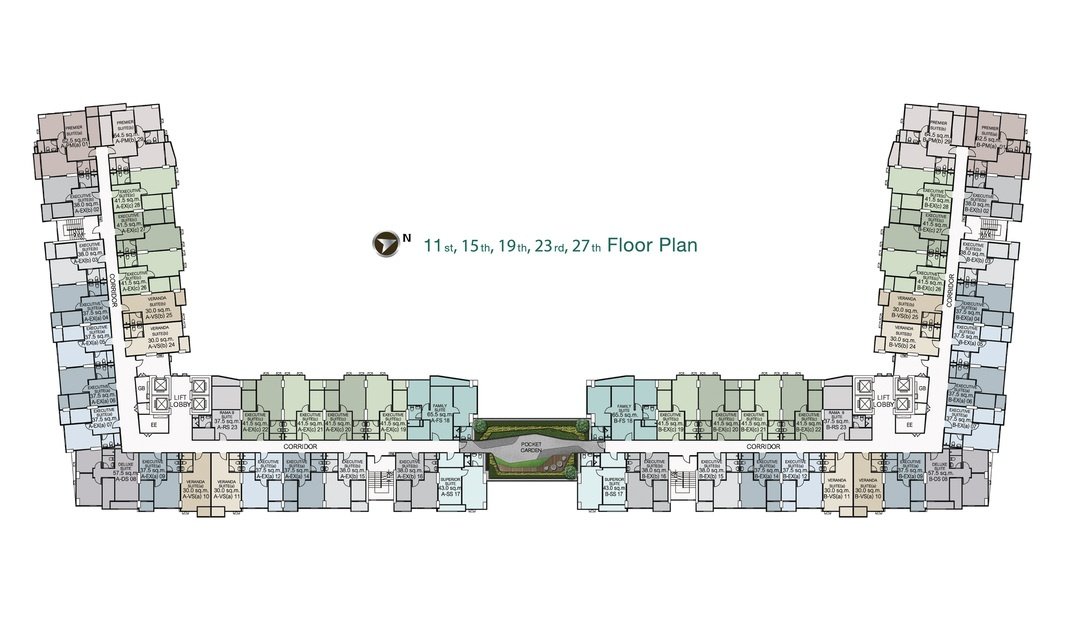
Floors 11, 15, 19, 23, 27 will have the same layout as floors 7-30. What's added is that these floors will serve as a corridor connecting both towers. For those who choose these 5 floors, you'll have the added benefit of the beautiful and shady walkway.
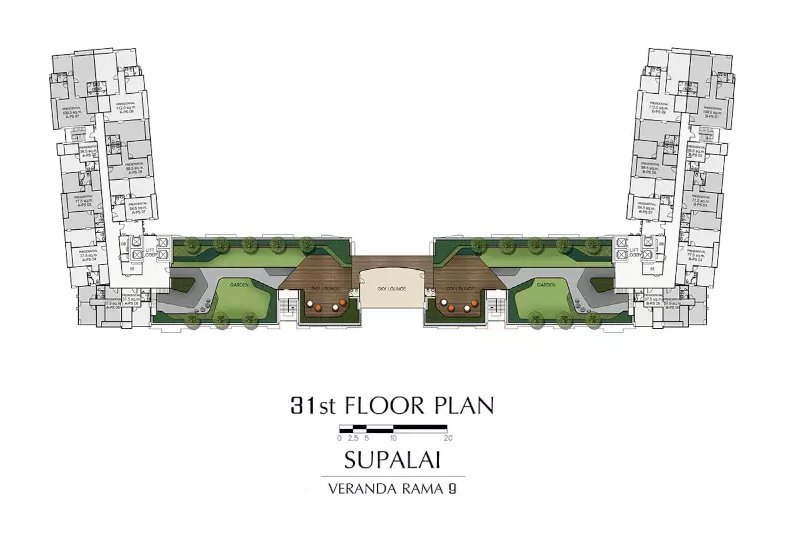
The 31st floor, or the top floor, is the Sky Lounge, which comes with a terrace, a relaxation area in the garden, and can be used both indoors and outdoors. This floor also has residential units, but there are only 8 units in total.
There are 4 types of units available in the project :
- Studio starting at 30 sqm.
- 1 Bedroom sized between 37.5-43 sqm.
- 2 Bedrooms sized between 57.5-65.5 sqm.
- 3 Bedrooms sized at 112 sqm.
Genie has provided some partial room layouts for viewing.
Studio starting at 30 sq.m.
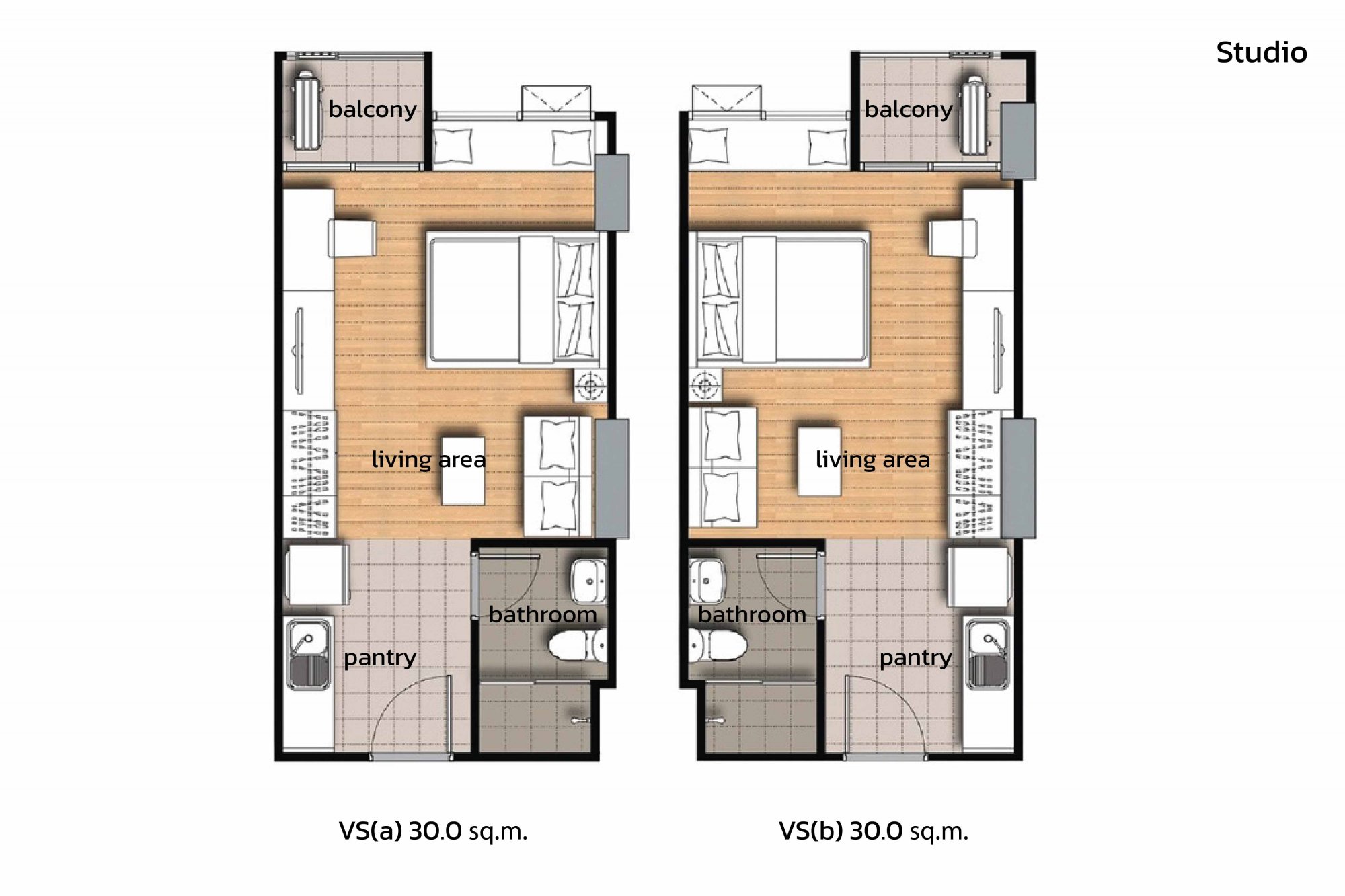
1 Bedroom starting at 37.5 – 43 sq.m.
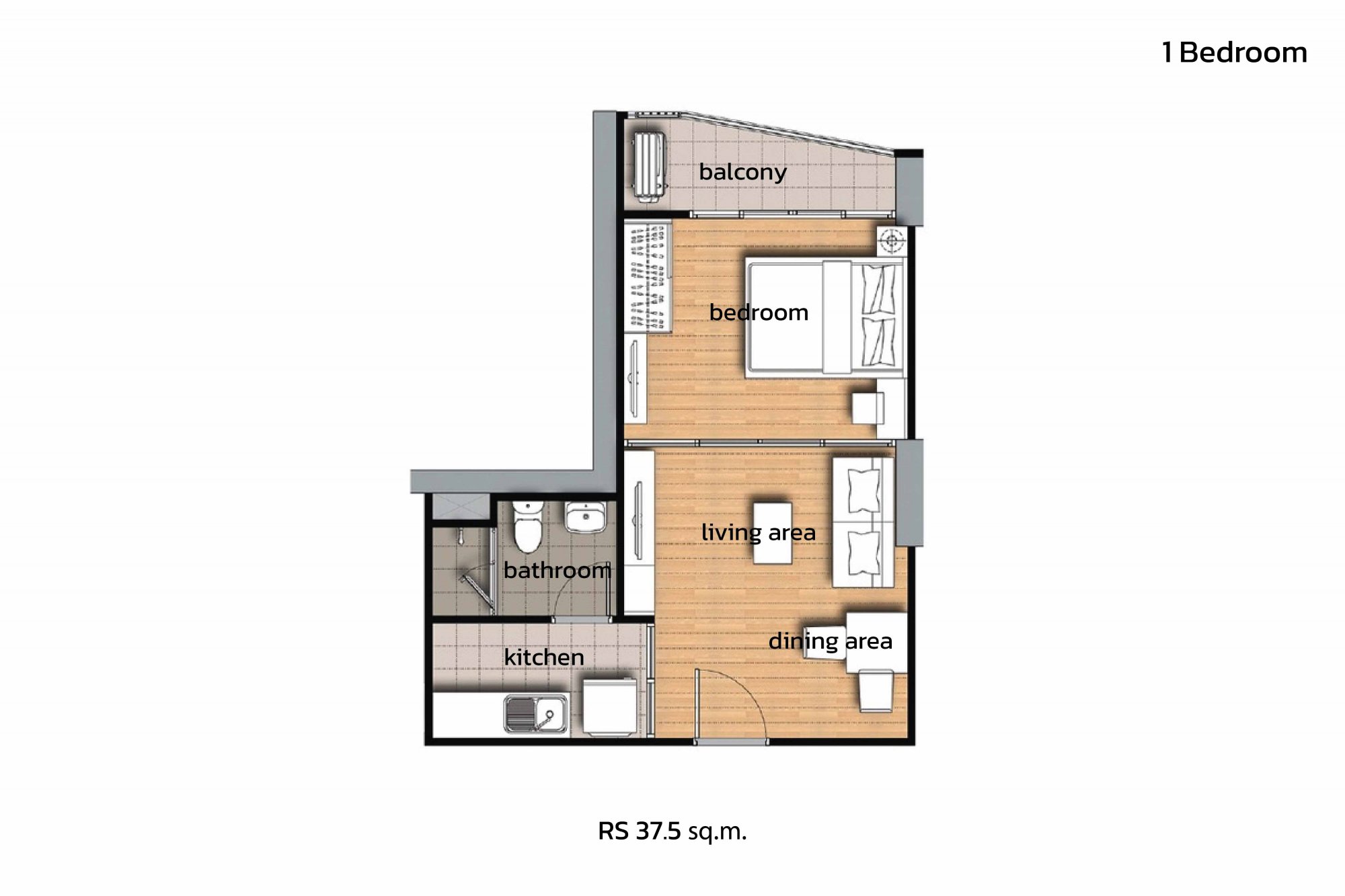
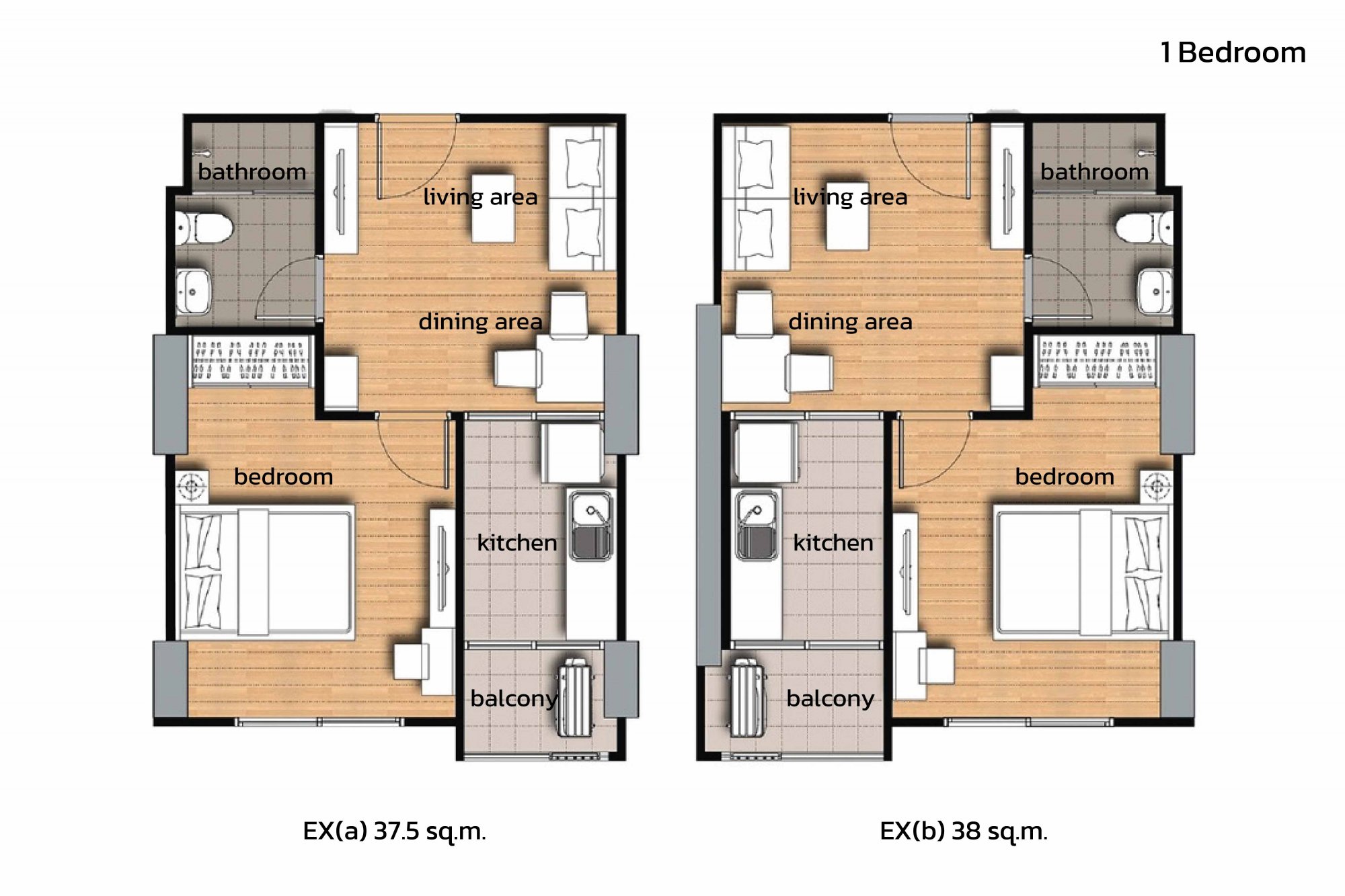
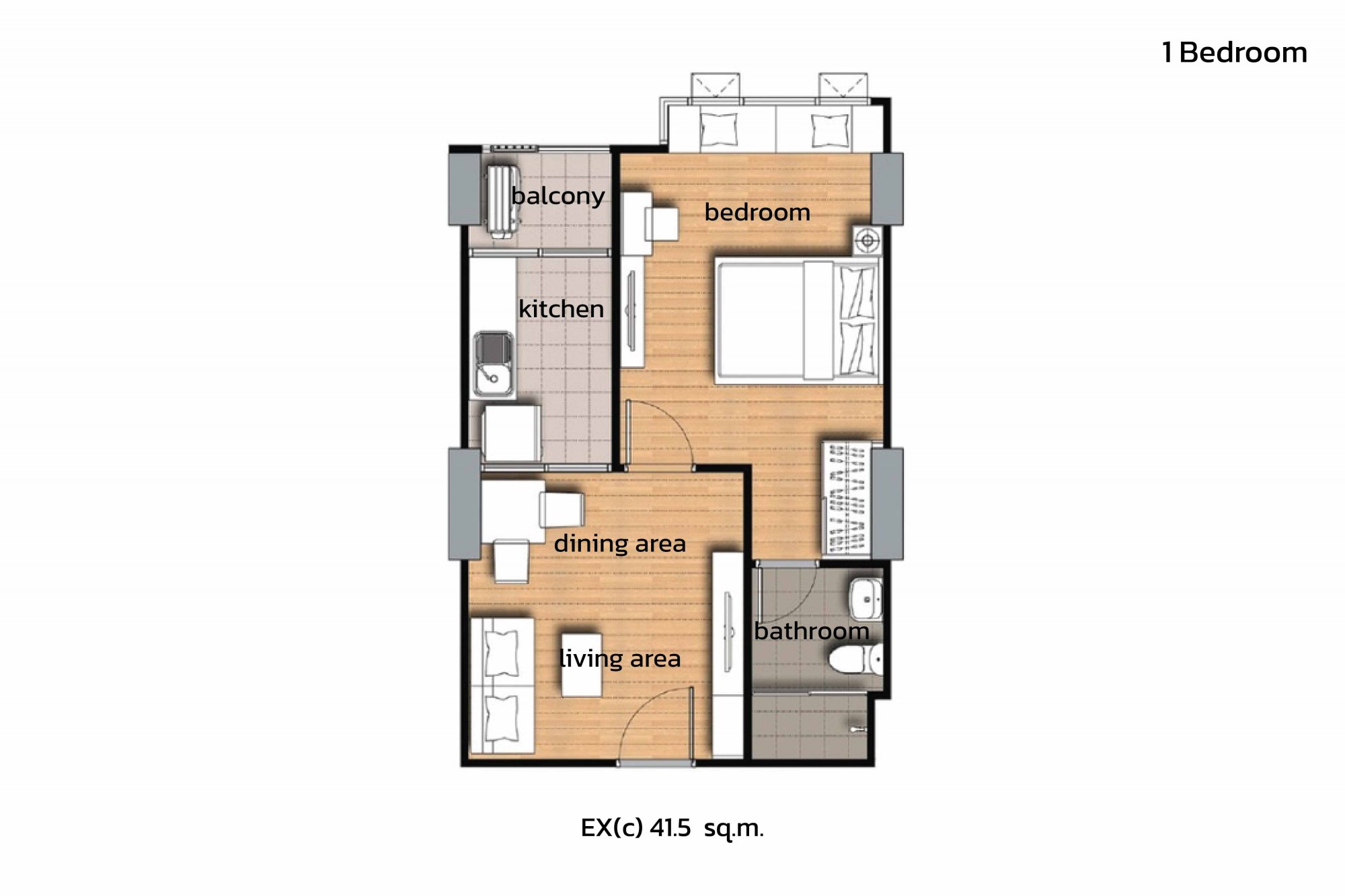
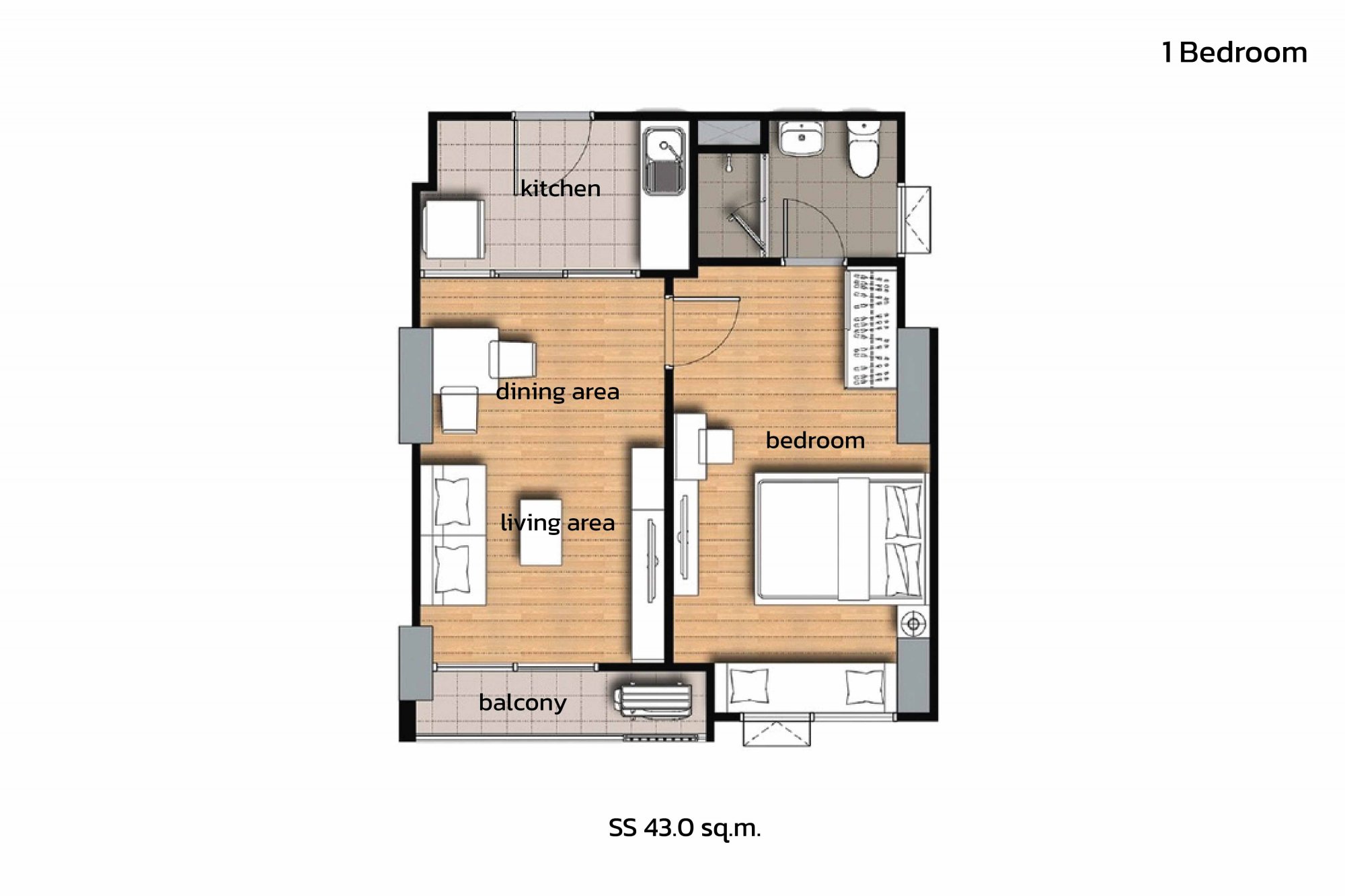
2 Bedrooms starting at 57.5 – 65.5 sq.m.
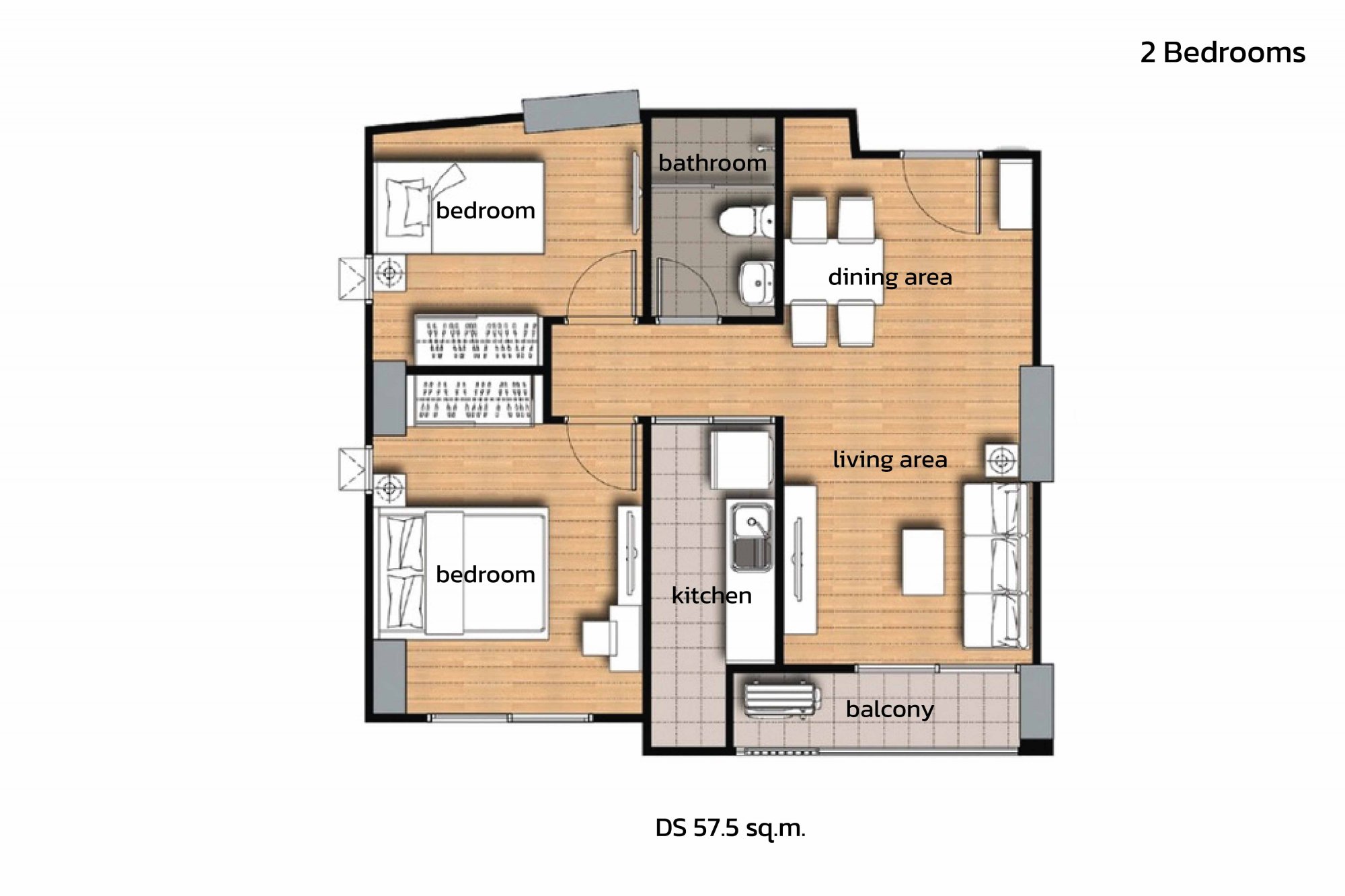
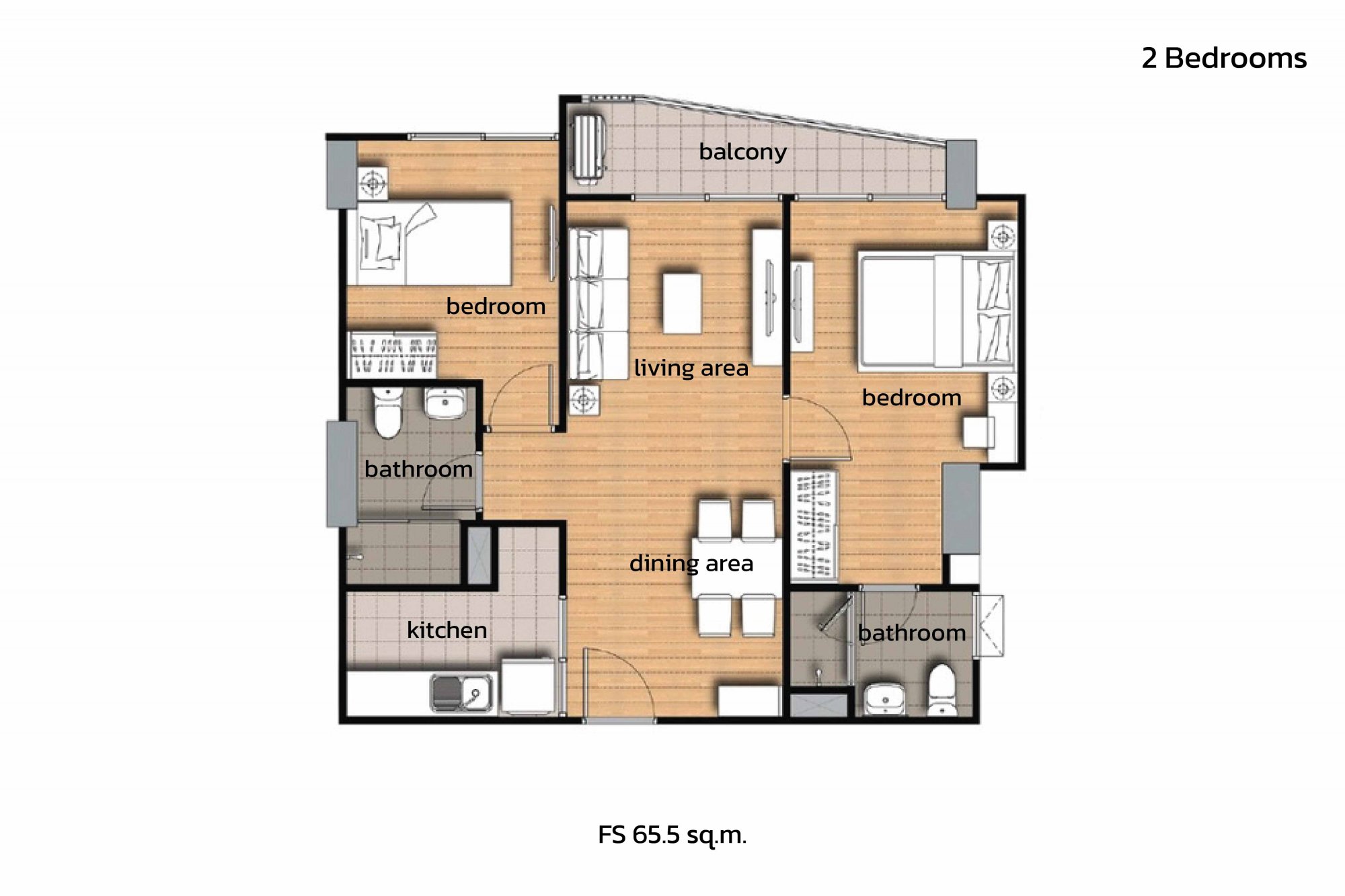
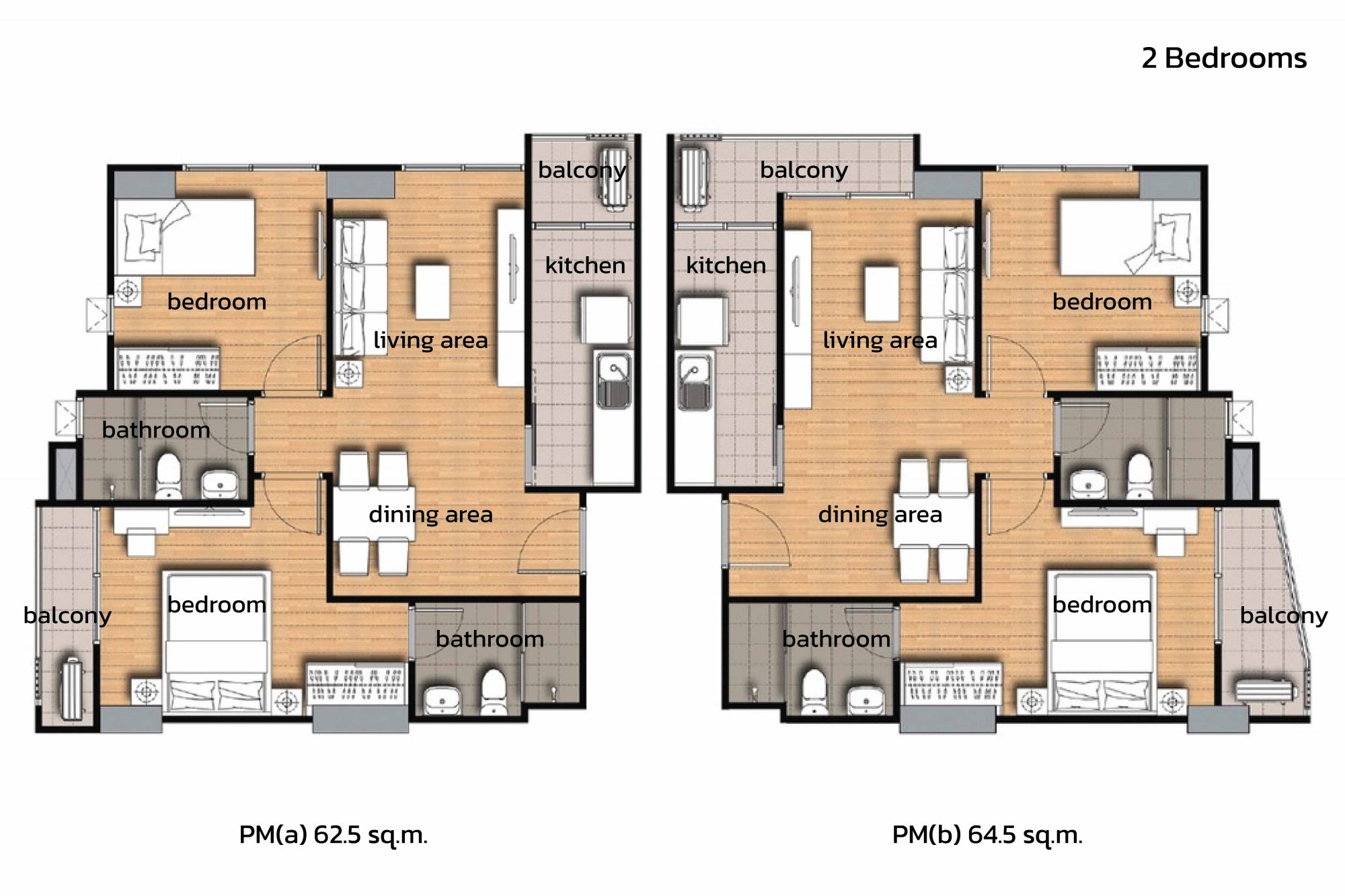
How is the Supalai Veranda Rama 9 project? I believe that many people will like this project. Genie thinks that it is very convenient to travel because the project itself is located on Rama 9 Road and is close to the expressway entrance and exit, making it easy to get into the city. This is because it is located in the New CBD area of Rama 9.
In the part that Genie thinks is a disadvantage of the project, it may be related to the surrounding area because there are not enough amenities, such as restaurants and convenience stores, as it should be. However, it is not a problem because the project itself has provided up to 14 units of retail space.
And for those who are particularly interested in this project, Genie secretly found out that there are only 3 units of the project left (updated information as of January 11, 2022). Sorry, Genie cannot help with emojis.
And for those who are looking for a condo priced under 3 million baht in the Rama 9 area, Genie has a recommendation below. Rest assured that it will not disappoint you
And for those who don't have time or think that renovating a house or condo is difficult, Genie recommends a new service from the website www.genie-property.com called "G-Buy," which will help you renovate your room and market it in a VR tour format. You can consult and ask for more information at the bottom 👇👇👇👇👇👇
LINE: @genie-property.com
FACEBOOK: Genie-Property.com
EMAIL: sales@genie-property.com
CALL CENTER: 093-232-9888,064-931-8666
WEBSITE : www.genie-property.com

