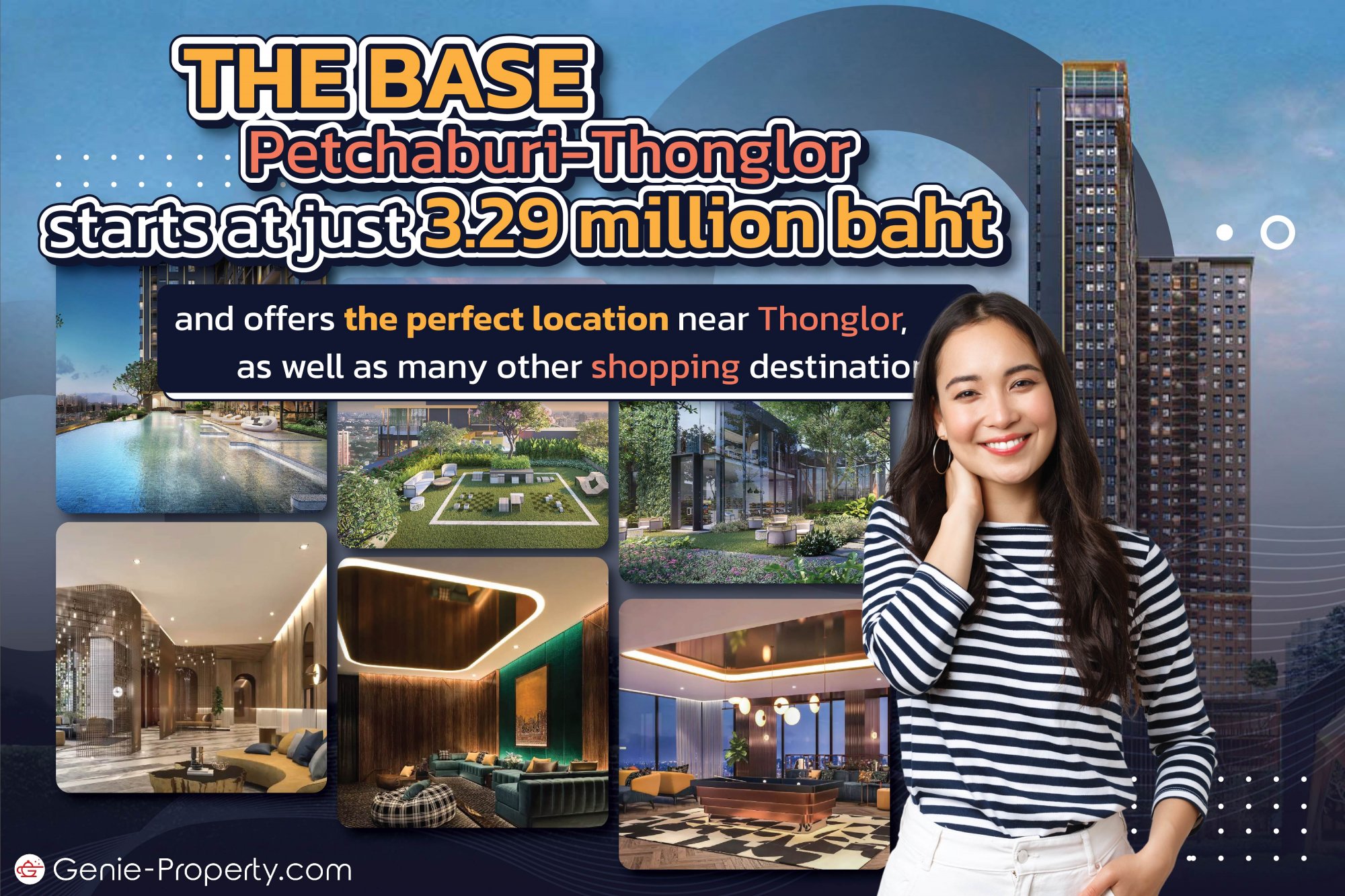he Base Petchaburi-Thonglor starts at just 3.29 million baht and offers the perfect location near Thonglor, as well as many other shopping destinations.
Created May 26, 2023
Hi there! Welcome back to meet Genie on another Friday, just like before. Today, Genie has an exciting project that has recently been completed and is ready for you, dear readers, to enjoy. The project that Genie will take you to explore is called THE BASE Petchaburi-Thonglor. But before we dive into the project's details, let's take a stroll together and appreciate the surrounding environment along the newly constructed Petchaburi Road, shall we?
As mentioned earlier, the project, THE BASE Petchaburi-Thonglor, is situated on the newly constructed Petchaburi Road. This road spans approximately 9 kilometers. Petchaburi Road provides various routes to connect with Sukhumvit Road, including Ekamai-Thonglor Lane, Petchaburi 38 Lane, and Asok-Montri Road. All of these mentioned lanes are home to numerous luxury condominiums such as The Monument Thong Lo and TELA Thonglor.
Thank you for providing the information from Wikipedia.
The Base Petchaburi-Thonglor project is located on Petchaburi Road, facing the Asoke direction. It provides multiple routes using Petchaburi Road for traveling. If you want to go out of town, you can use Ratchadaphisek Road or Praditmanutham Road. If you want to enter the city, you can use various shortcuts to reach other major roads such as Sukhumvit Soi 39, which leads to Ploenchit Road, Thonglor Road, and Ekamai Road.
Traveling by public transportation is not difficult as the project is located next to a major road. It is convenient to call a taxi. However, if you need to take a bus, you will have to walk to the bus stop, which is approximately 300 meters away from the project or walk further for about 450 meters to catch a motorcycle taxi to BTS Thonglor, BTS Phrom Phong, MRT Petchaburi, Airport Link Makkasan Station, or to the Thonglor Pier.
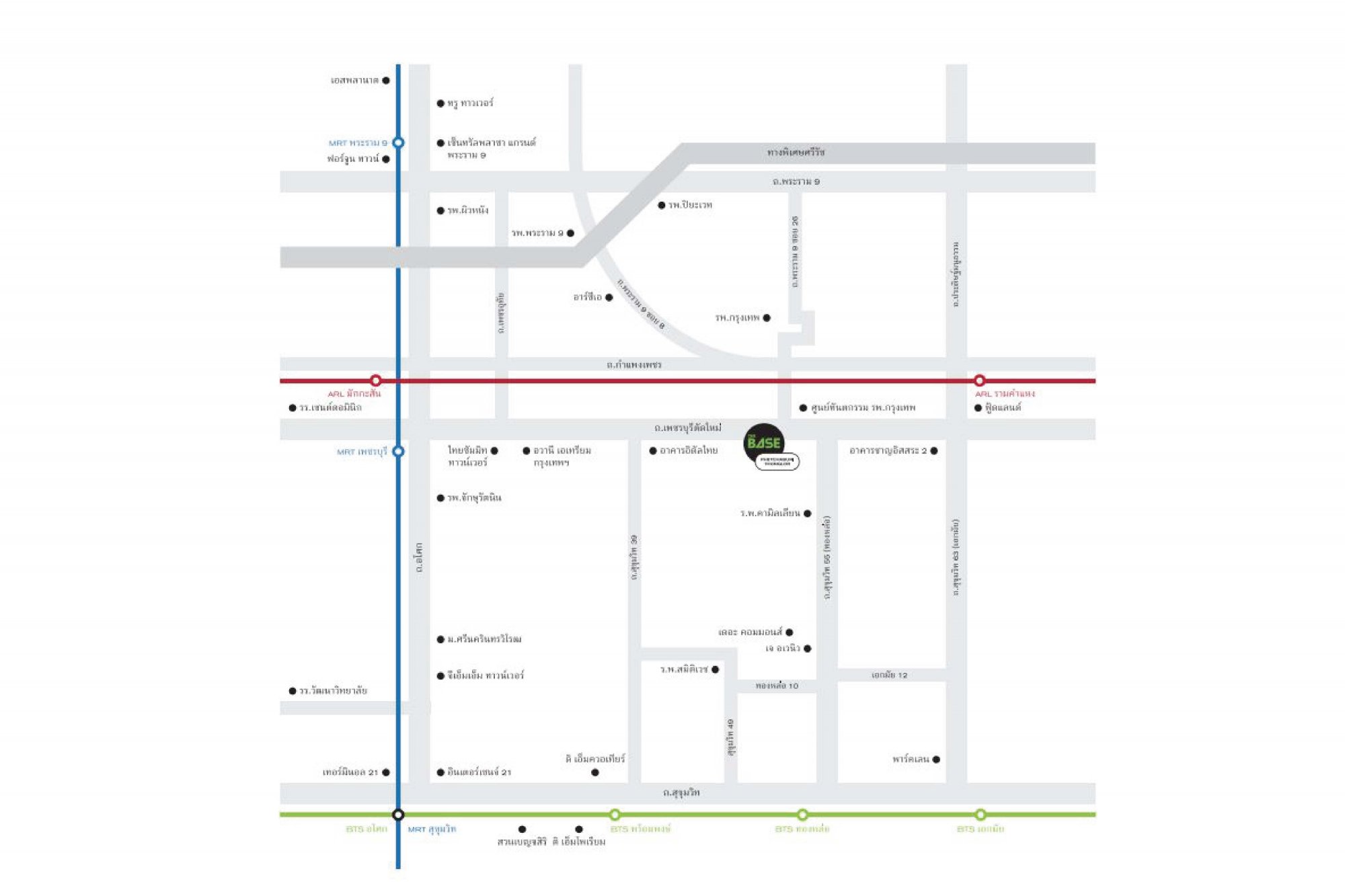
Regarding THE BASE Petchaburi-Thonglor project, it is located just 400 meters away from BTS Thonglor. It is surrounded by a vibrant lifestyle where you can shop, dine, and explore various places. Whether it's The Emporium, The EmQuartier, or J Avenue Thonglor, you have plenty of options. If you have children, you can choose from nearby schools or universities such as Srinakharinwirot University (SWU) or Sathit Mahasarn Prachamintara School.
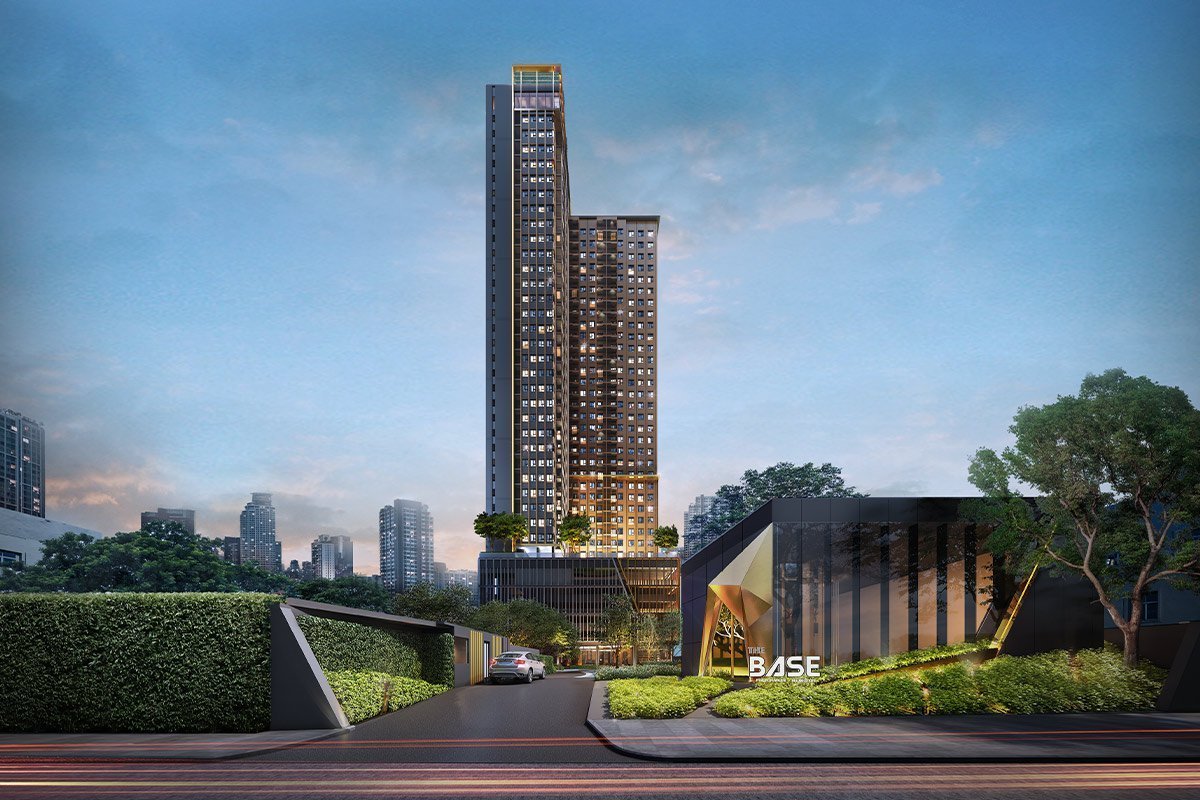
The Base Petchaburi-Thonglor project is a 36-story high-rise condominium consisting of one building. The project covers an area of approximately 2 acres. There are a total of 496 residential units available, including 1-bedroom and 1-bathroom units, 2-bedroom and 1-bathroom units, and 2-bedroom and 2-bathroom units. The sizes range from 27.25 to 61.25 square meters. The design of the project emphasizes privacy, with no more than 17 units per floor. The project is designed based on the concept of "Centre of Connectivity," connecting all possibilities and providing a quality lifestyle at an affordable price.
THE BASE Phetchaburi-Thonglor Project
Project Name: THE BASE Phetchaburi-Thonglor
Location: New Phetchaburi Road, Bangkapi, Huai Khwang District, Bangkok 10310
Area: Approximately 2 acres
Project Type: High-rise condominium with 36 floors, consisting of 1 building and a total of 496 units, including 2 commercial units.
Unit Types/Sizes:
Ceiling height of 2.6 meters
1 Bedroom Sizes ranging from 27.25 - 29.25 sq.m.
1 Bedroom Sizes ranging from 31.75 - 40 sq.m.
2 Bedroom 1 Bathroom: Size of 45.75 sq.m.
2 Bedroom 2 Bathrooms: Size of 61.25 sq.m.
Passenger Elevators: 3 per building
Service Elevator: 1 per building
Parking Spaces: Approximately 218 parking spaces, equivalent to 44% (excluding double-parking)
Construction: Year 2020
Expected Completion: Year 2022
Starting Price: 3.29 million baht
Average Price: Approximately 79,000 baht per square meter for the entire project
Project Website: https://www.sansiri.com/THE BASE
Call Center: 1685
Project Developer: Sansiri Public Company Limited
Segment Class: Main Class (for details on condo segments, click [here])
Nearby Important Places:
Shopping Malls:
- The EmQuartier
- The Emporium
- J Avenue Thonglor
- Rain Hill
- The Common Thonglor
- Terminal 21
Hospitals:
- Samitivej Hospital (Sukhumvit)
- Bangkok Hospital
- Bumrungrad International Hospital
- Ramkhamhaeng Hospital
- Camillian Hospital
Educational Institutions:
- Srinakharinwirot University (SWU)
- Satit Bilingual School of Rangsit University
- Wattana Wittaya Academy
- Bangkok Prep School
- Shrewsbury International School City Campus
Office Buildings:
- Interchange Tower
- Exchange Tower
- Ocean Tower
- Serm-Mit Building
- Italthai Tower
- Thai Summit
- Sino-Thai Building
Project Details :
The Base Phetchaburi-Thonglor project is designed with a simple and modern L-shaped building. The overall color scheme focuses on shades of brown and gold, with gold accents along the edges. The interior decoration emphasizes the use of wooden materials, adding a natural and cozy atmosphere to the project.
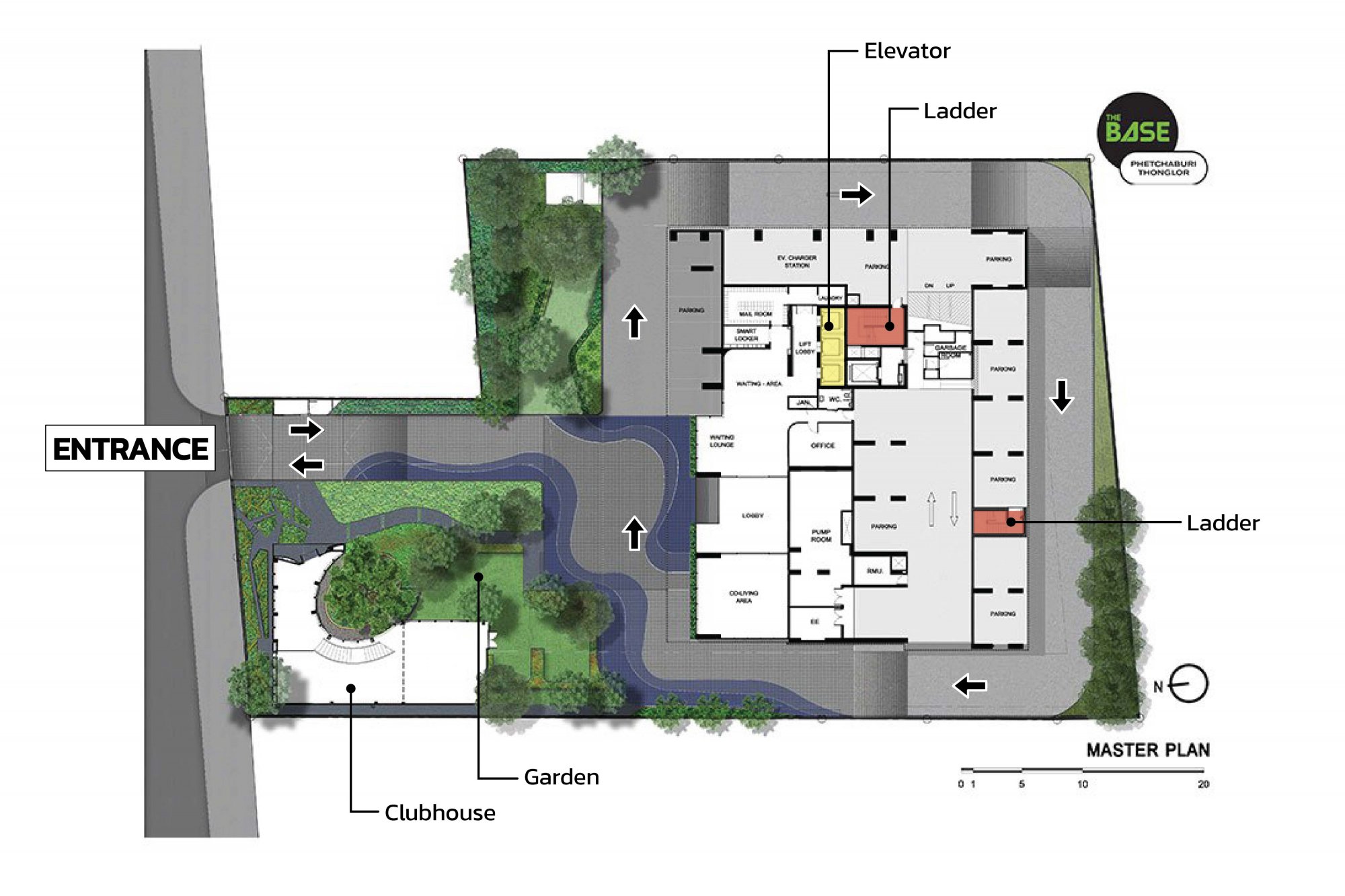
Let's start with the Master Plan of the building. You will notice that there is only one entrance and exit point, which is divided into a car lane and a pedestrian walkway for safety purposes. As you enter from the front, you will immediately notice the Clubhouse, which used to be the Sale Gallery. The Clubhouse is now open to the public and also includes a convenience store. On the second floor, there is a Creative Co-Working Hub where you can have small meetings or discussions without disturbing the private spaces within the project.
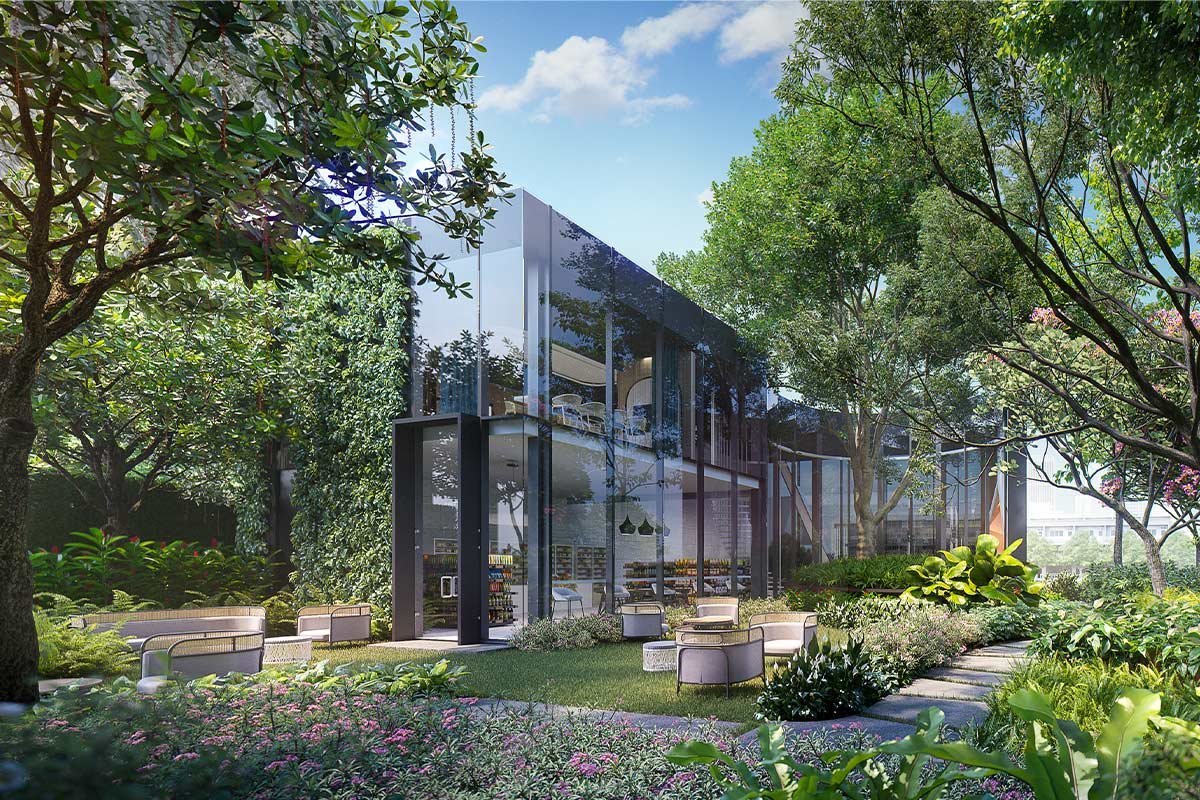
For the project's entrance, there are convenient and efficient RFID barrier gates. The barrier gates can be opened using Bluetooth signals, allowing easy access to the building and Clubhouse. Along the pathways leading to the building and Clubhouse, there are green areas adorned with decorative trees, creating a pleasant atmosphere.
If you are looking for a quiet workspace, on the ground floor, there is a Co-Living Space within the Lobby area. This small area is perfect for reading, working, and accessing services using the Key Card Access system. It applies not only to entering the Lobby but also to the elevator lobby.
Furthermore, what makes the project even more special is the presence of EV Charger Stations for electric vehicles, providing convenient charging facilities.
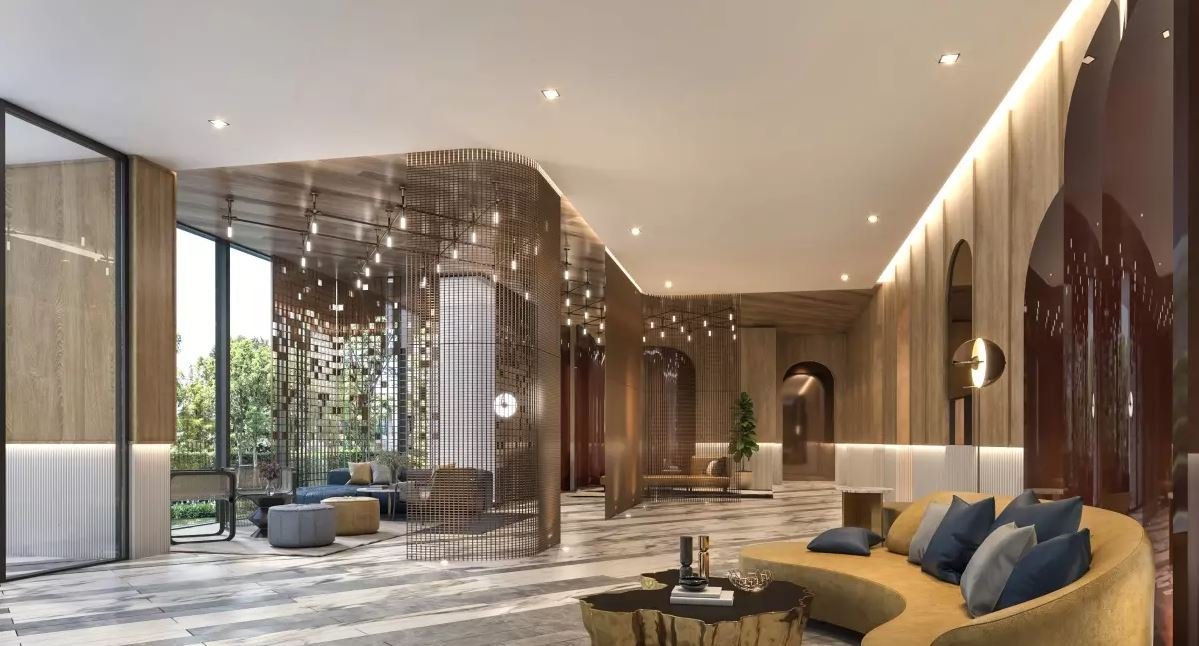
"Let's start with the lobby's interior rendering inside the building. It serves as a welcoming entrance hall, and the project has opted for a Double Volume ceiling design. The ceiling is adorned with earthy brown tones, complemented by stone and wood accents, creating a cozy and natural ambiance."
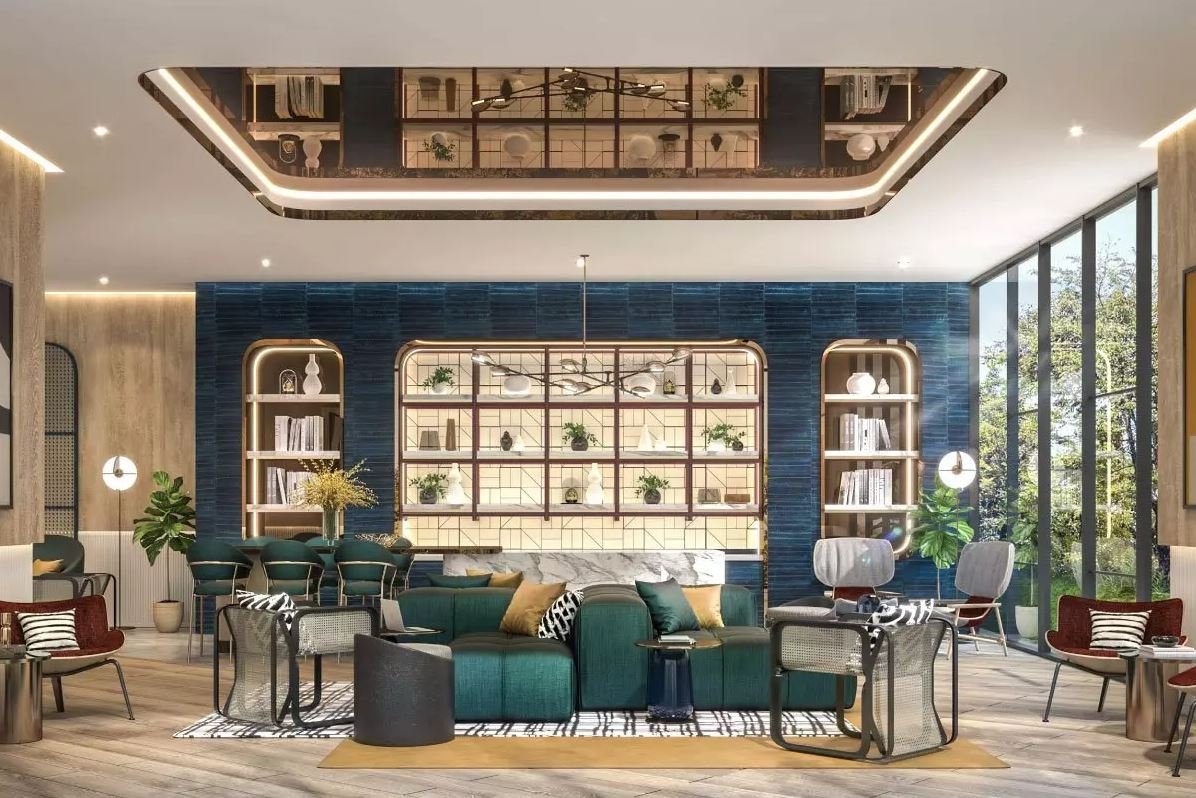
"Next, let's move on to the rendering of the Co-Living Space on the first floor. The project has provided a well-proportioned area for leisure and work, designed to accommodate various activities. Inside this room, the project has chosen a furniture set consisting of sofas, tables, and chairs for users to enjoy. The decoration of this space incorporates vibrant colors, creating a lively and engaging atmosphere that is not overly monotonous."
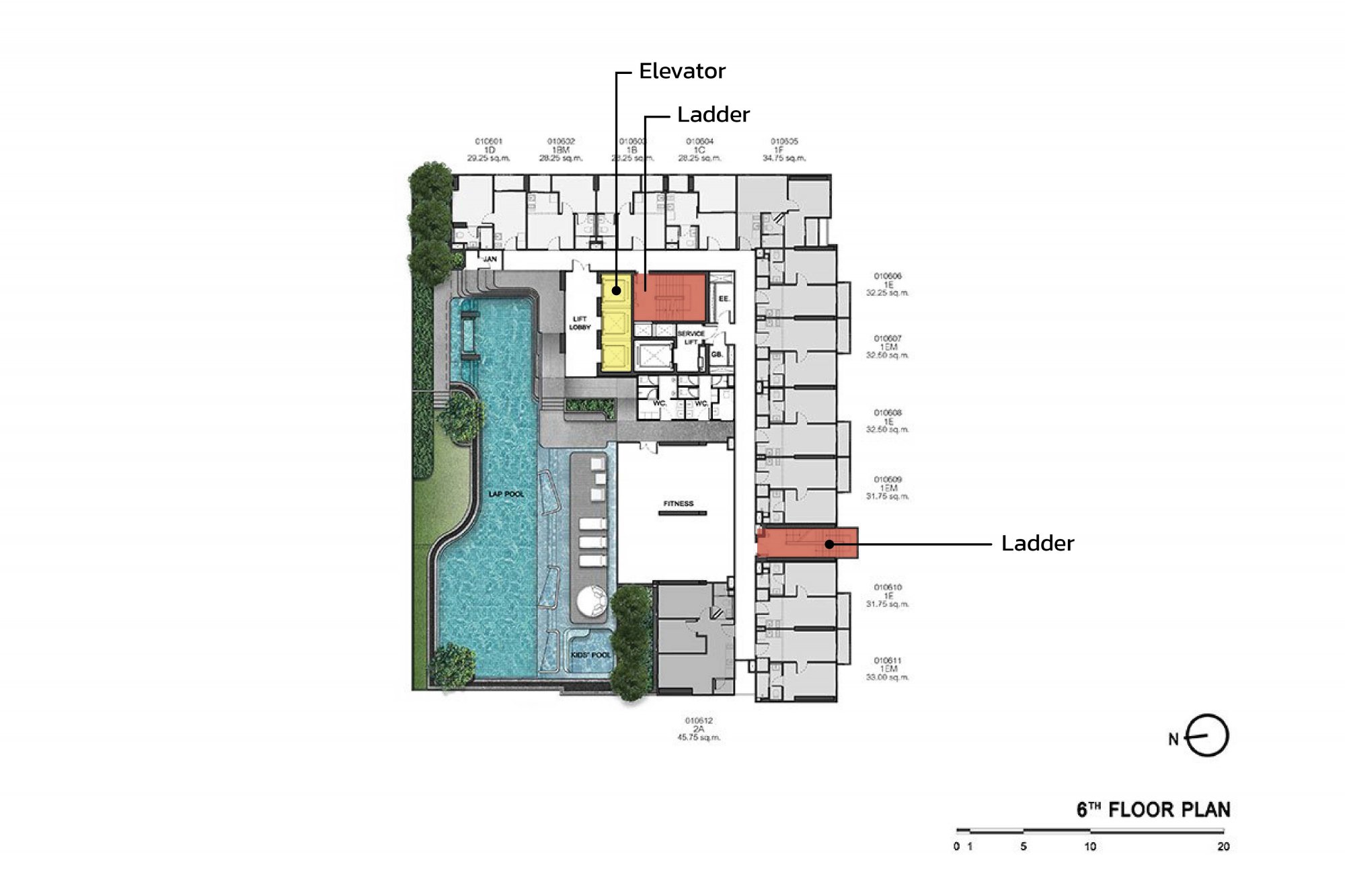
"Based on the image above, it represents the floor plan of the 6th floor, which consists of residential units and facilities. The project has separated the areas of both parts with Key Card Access for privacy. This floor is equipped with a 28-meter swimming pool, surrounded by trees planted by the project to create a lush and pleasant atmosphere. In addition, there is a modern and well-equipped fitness center available for residents."
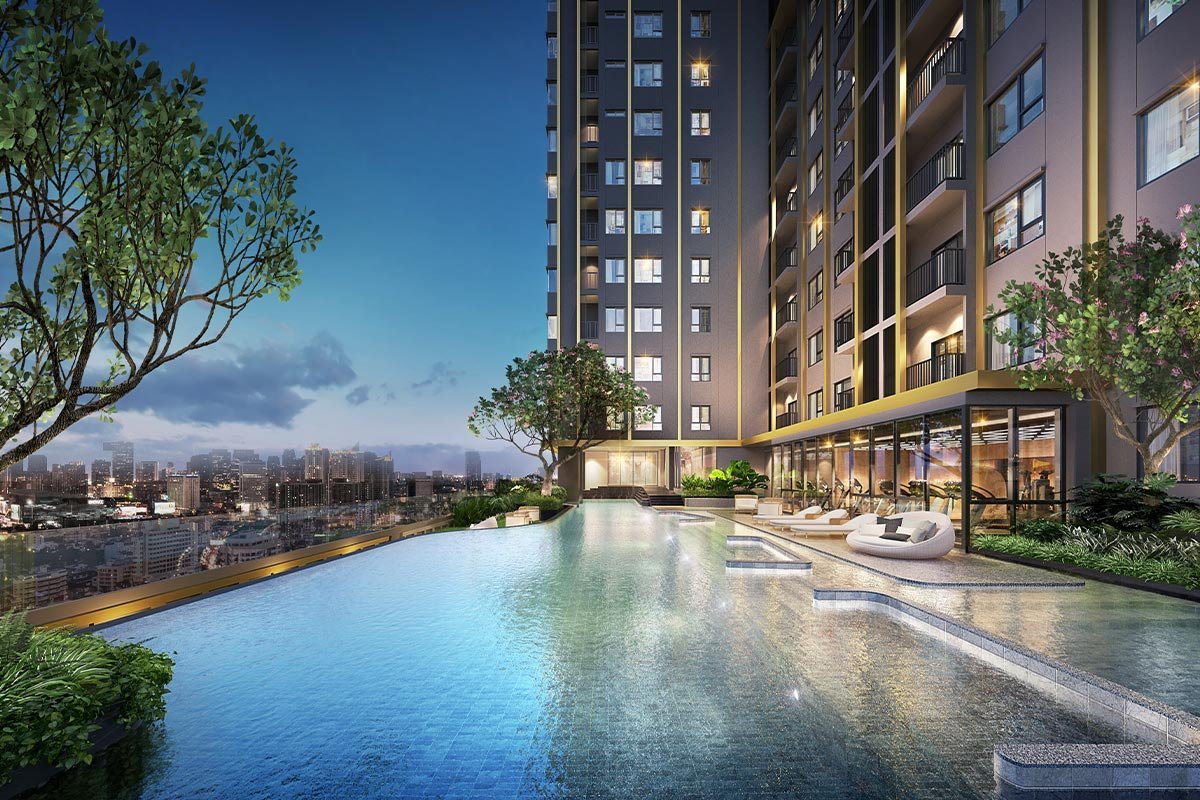
The swimming pool is a Half-Olympic size saltwater pool.
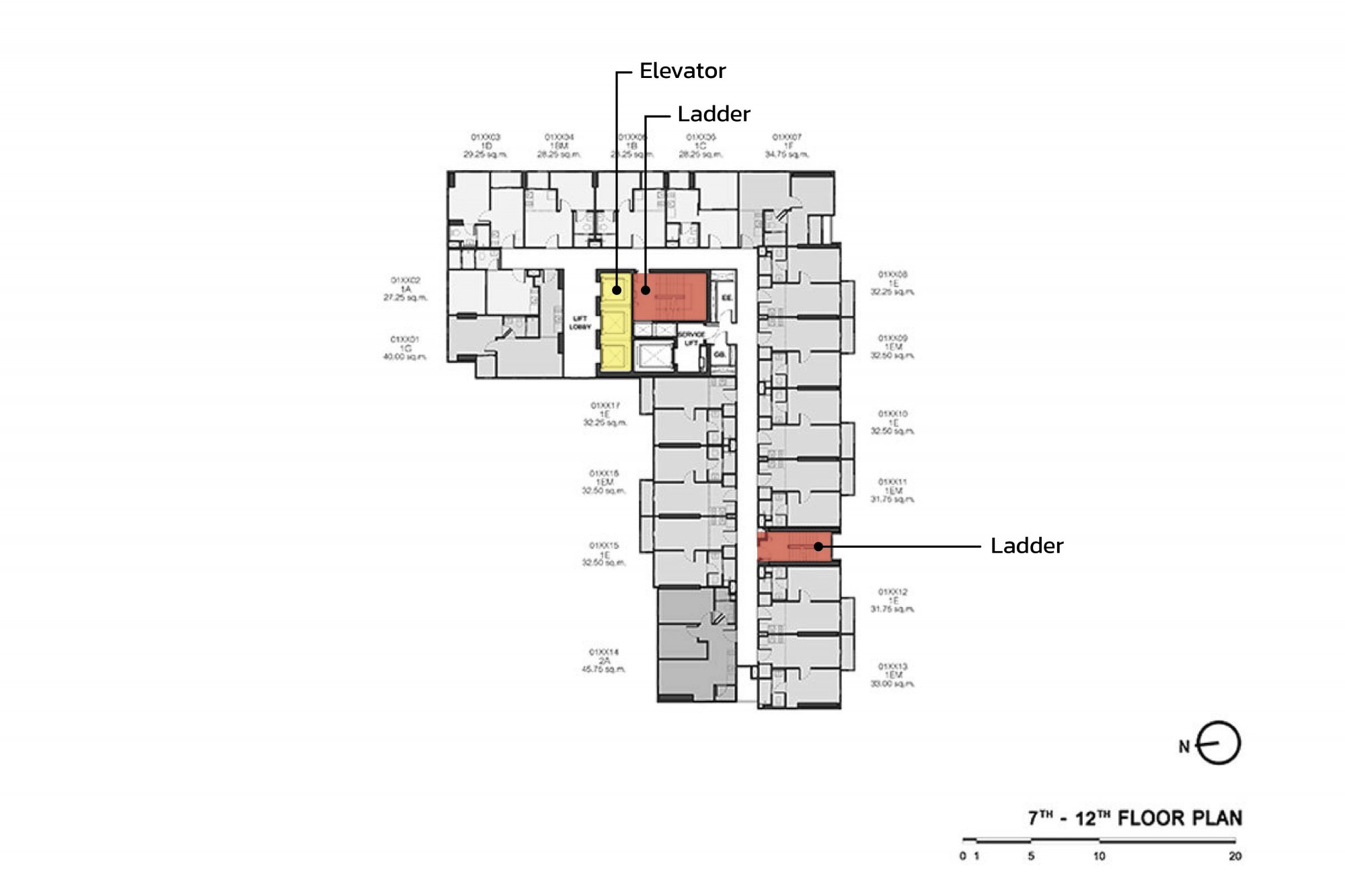
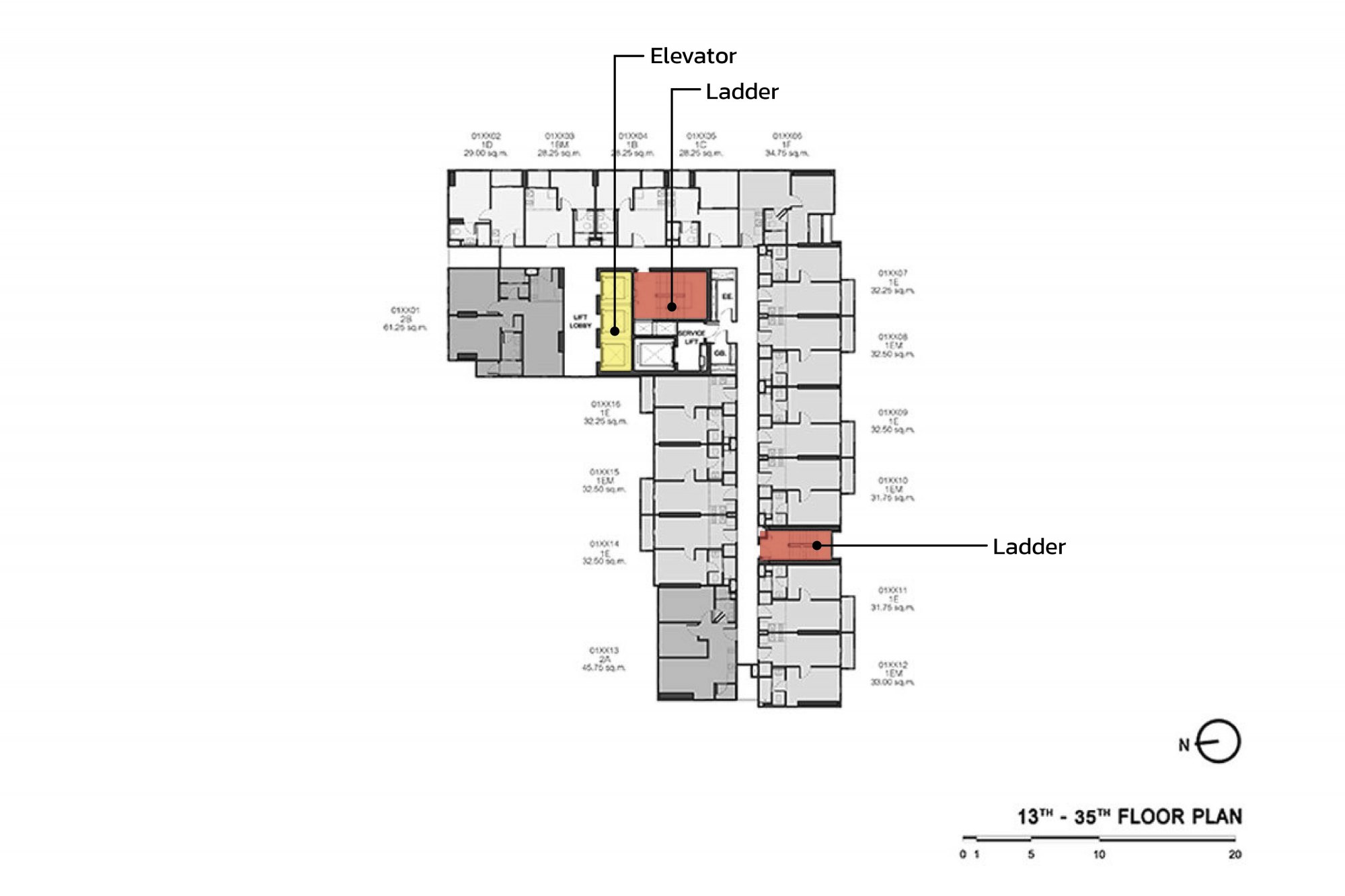
The floors from 7 to 35 will be entirely dedicated to residential units. However, they will be divided into two segments :
- From the 7th to the 12th floor, there are a total of 17 residential units per floor. The elevator is located on the left side of the building, which means residents on the right side will need to walk to the left side to access the elevator.
- From the 13th to the 35th floor, there are a total of 16 residential units per floor. Additionally, two individual one-bedroom units are combined to create a larger two-bedroom unit, resulting in a total of two bedrooms and two bathrooms.
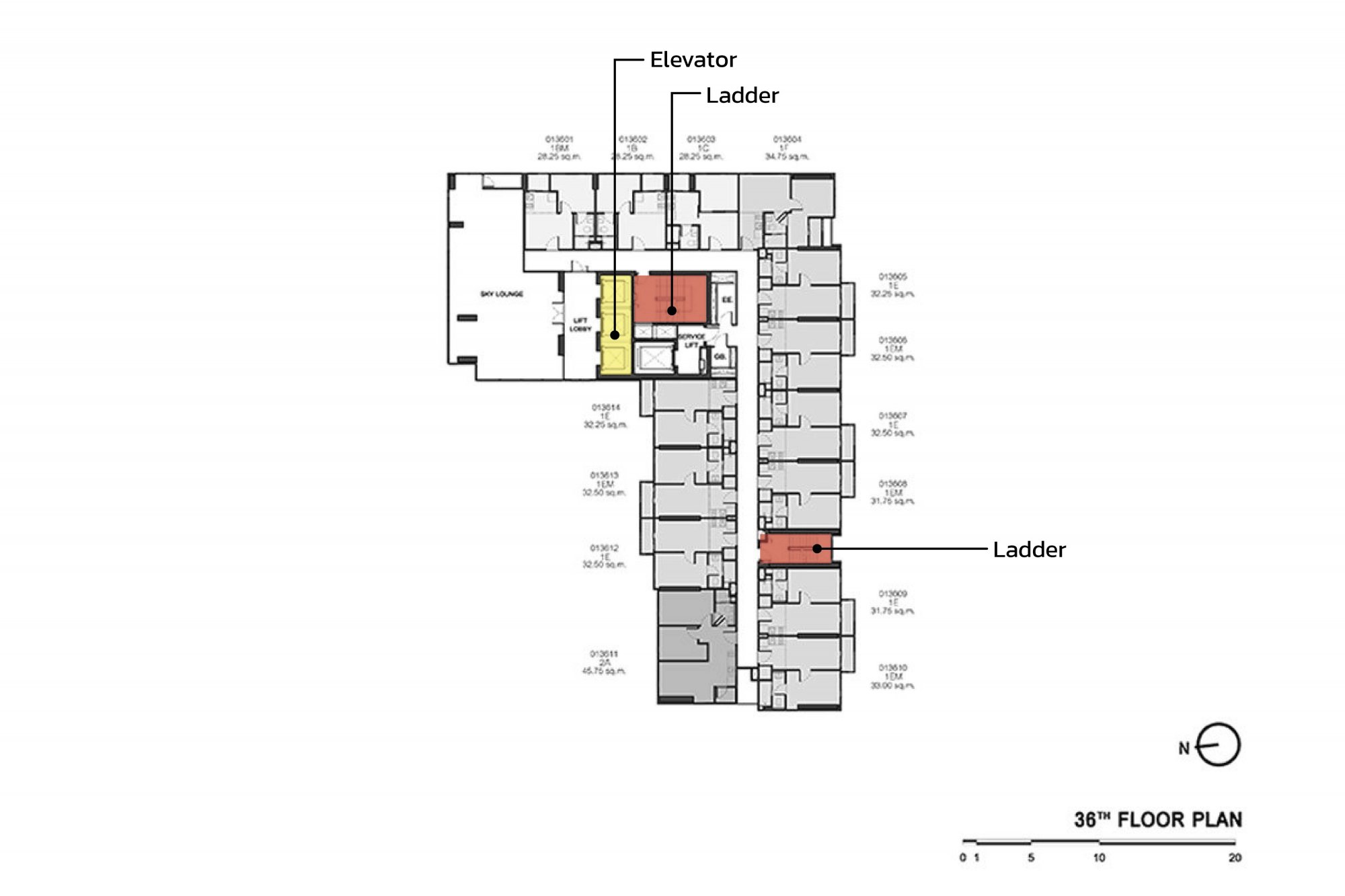
Now let's move on to the floor plan of the 36th floor. This floor, similar to the previous ones, combines residential units with facilities. The project has ensured privacy by implementing Key Card Access. The focus of this floor is on relaxation, parties, and enjoying a glass of wine. It features a billiard table, Sky Lounge, and Sky Entertainment area for a scenic view overlooking RCA
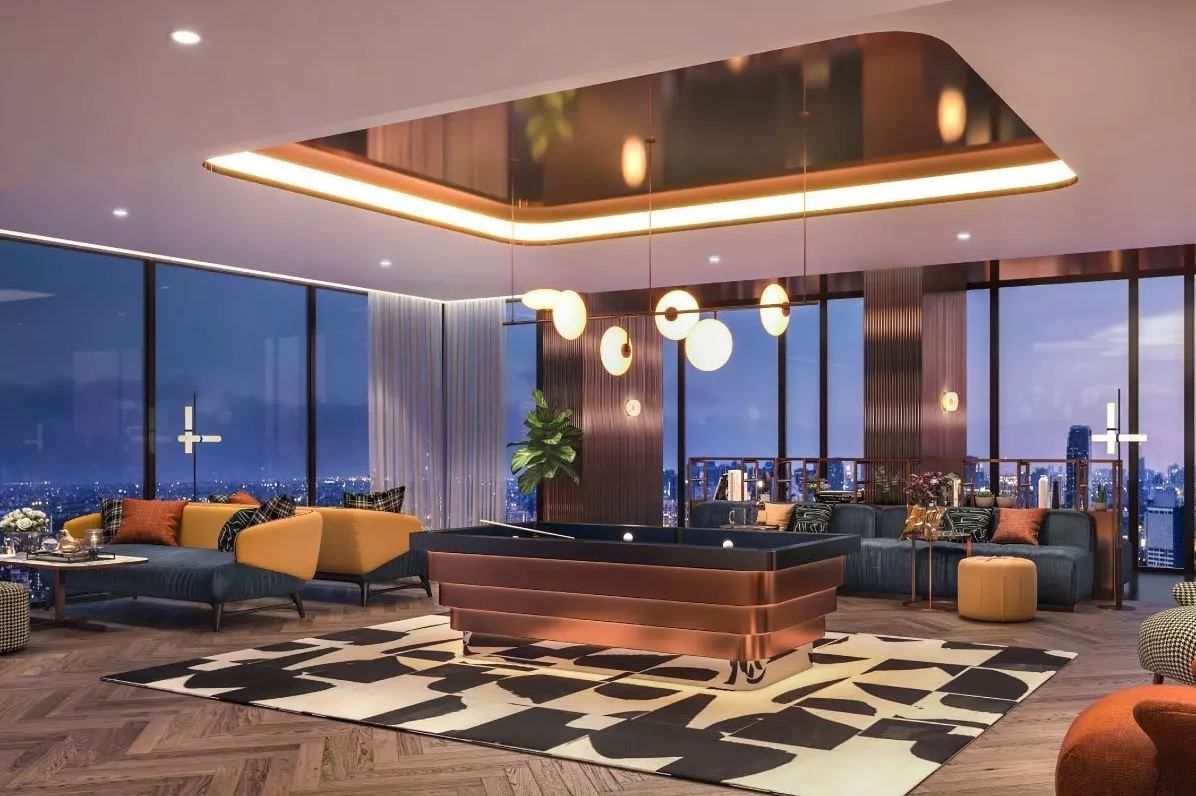
Sky Lounge, depicted in the rendering, is a private relaxation area where residents can host intimate gatherings while enjoying the beautiful view. The surrounding walls are made of glass, allowing for an unobstructed panoramic view. For those who enjoy playing pool, the project has also provided a central billiard table for your entertainment
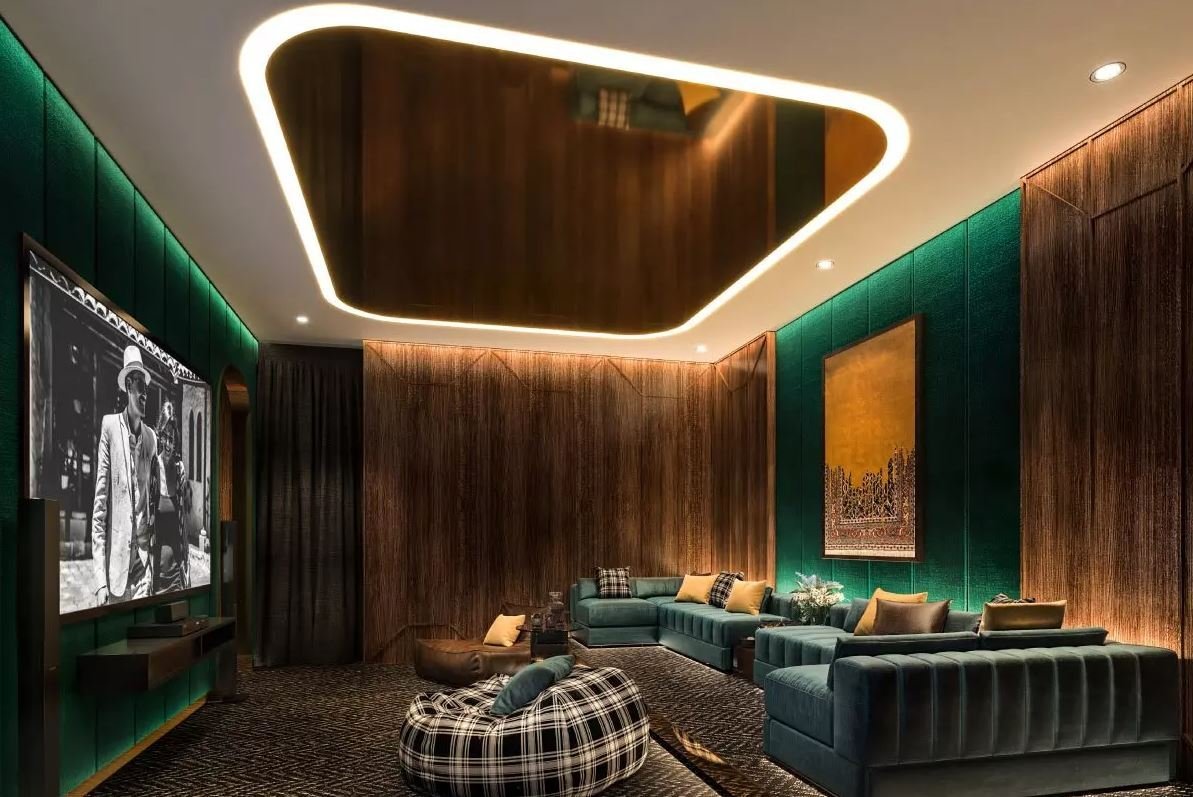
The rendering of the Sky Theater or Entertainment Room, as depicted, showcases a space equipped with comfortable sofas and a large screen. This allows residents to enjoy services such as watching movies, listening to music, or playing games.
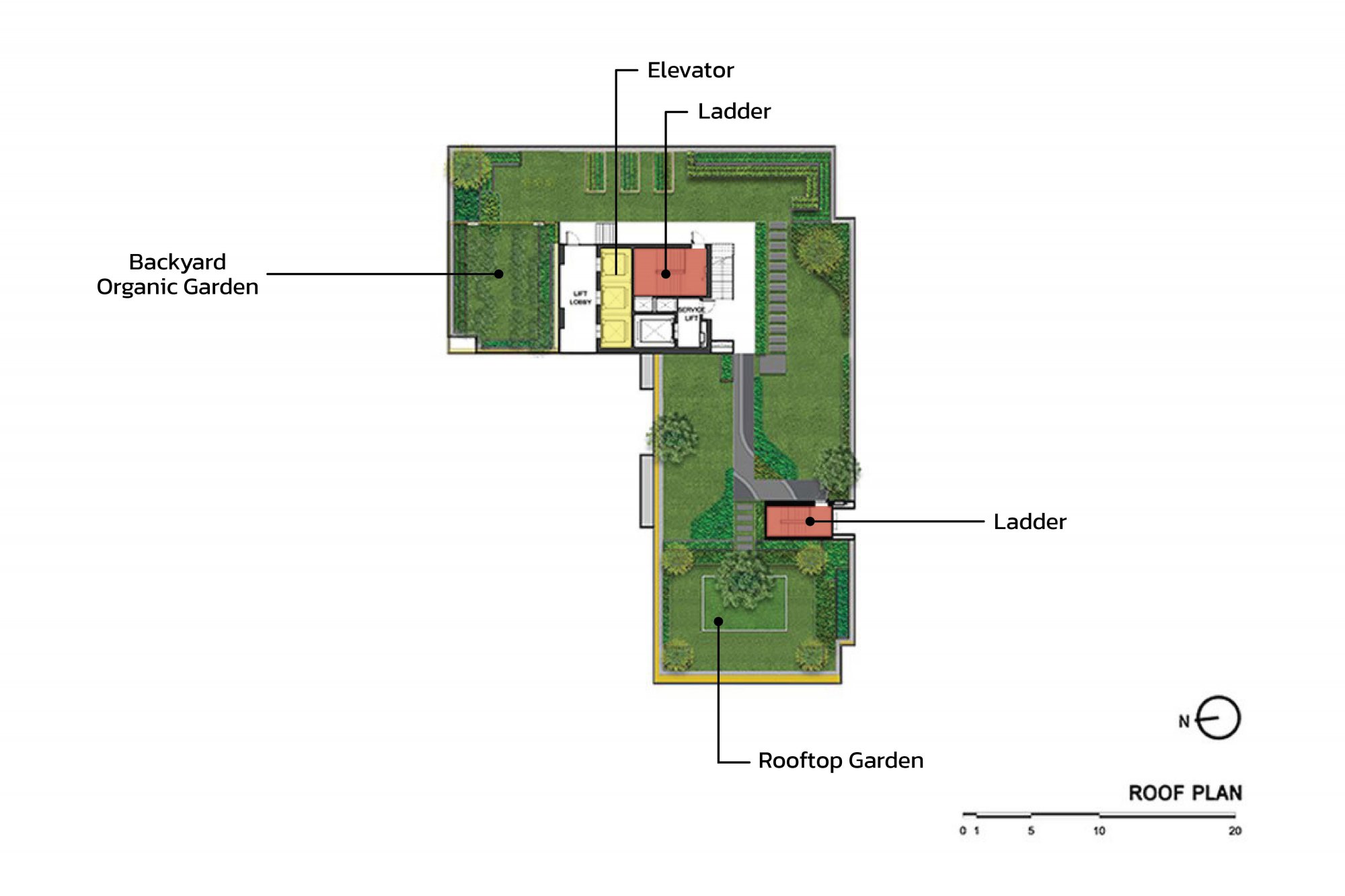
Next, let's talk about the rooftop level, which is divided into two zones. The first zone is the Rooftop Garden, where residents can enjoy the breeze and admire the sunset.
The second zone is the Backyard Organic Garden, which is dedicated to organic farming. This space is designed for residents to directly harvest organic produce. Alternatively, they can also receive assistance from project staff at the elevator lobby area.
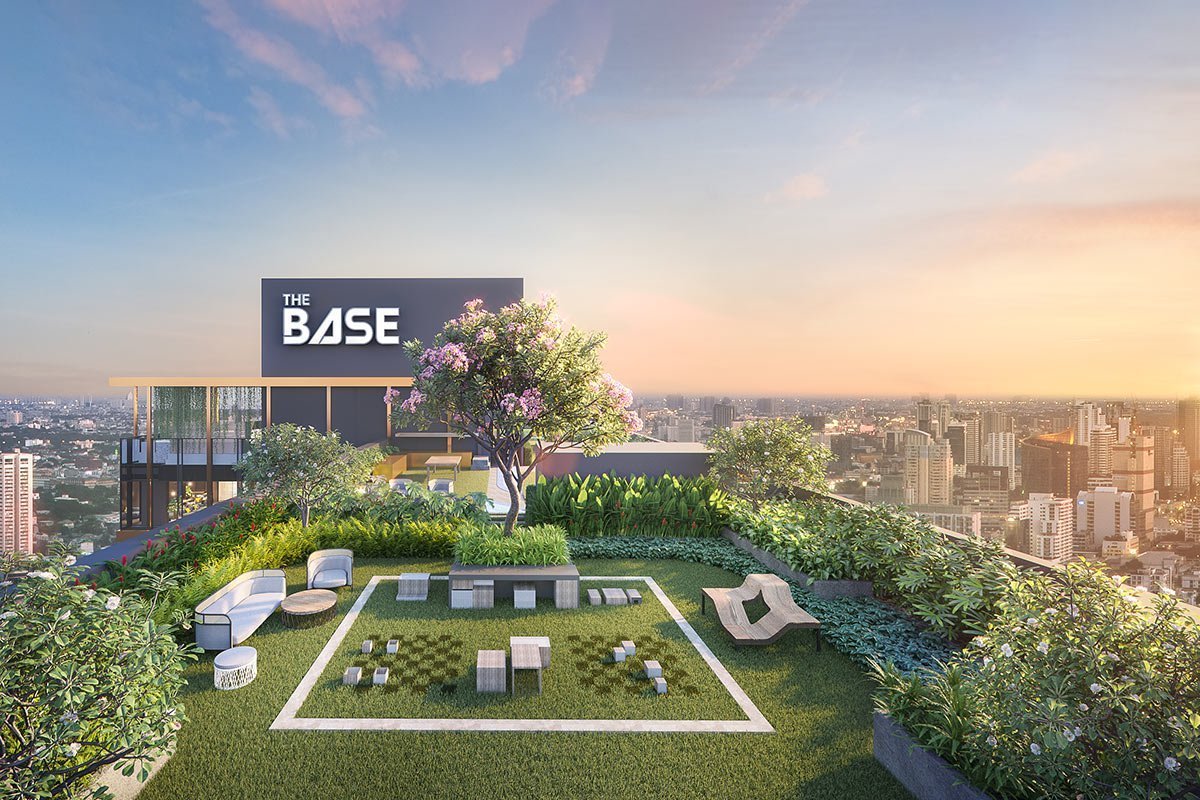
A mockup of the roof floor plan in the Rooftop Garden area
Summary of facilities on each floor
G floor
- Clubhouse
- Shop
- Creative Co – Working Hub
- Garden
- EV Charger Station
- Lobby
- Mail Room
- Co-Living Space
6th floor
- Swimming Pool Length 28 m.
- Kids Pool Size 3.3 x 3.5 m.
- Fitness
36th floor
- Sky Lounge
- Sky Theater
Rooftop floor
- Rooftop Garden
- Backyard Organic Garden
another
- Elevator passengers: There are 3 passenger elevators per building.
- Service Lift: There is 1 service lift.
- Elevator ratio: The overall elevator ratio for the project is 166:1.
- Parking spaces: There are approximately 218 parking spaces, accounting for 44% (excluding overlapping parking).
- Security systems: The project is equipped with CCTV, key card access, and RFID systems to ensure security , LIV-24: LIV-24 is a real-time 24-hour security service provided by Sansiri X PLUS Property to ensure safety and security.
For the room types in THE BASE Phetchaburi-Thonglor project, there are two types with four different functions, as follows:
- 1 Bedroom, size range 27.25 - 29.25 sq.m.
- 1 Bedroom, size range 31.75 - 40 sq.m.
- 2 Bed 1 Bath, size 45.75 sq.m.
- 2 Bed 2 Bath, size 61.25 sq.m.
The project offers Fully Fitted units, which include partially furnished items such as kitchen cabinets, bathroom fixtures, and air conditioning. If you prefer a fully furnished unit, you can purchase the Furniture Package offered by the project.
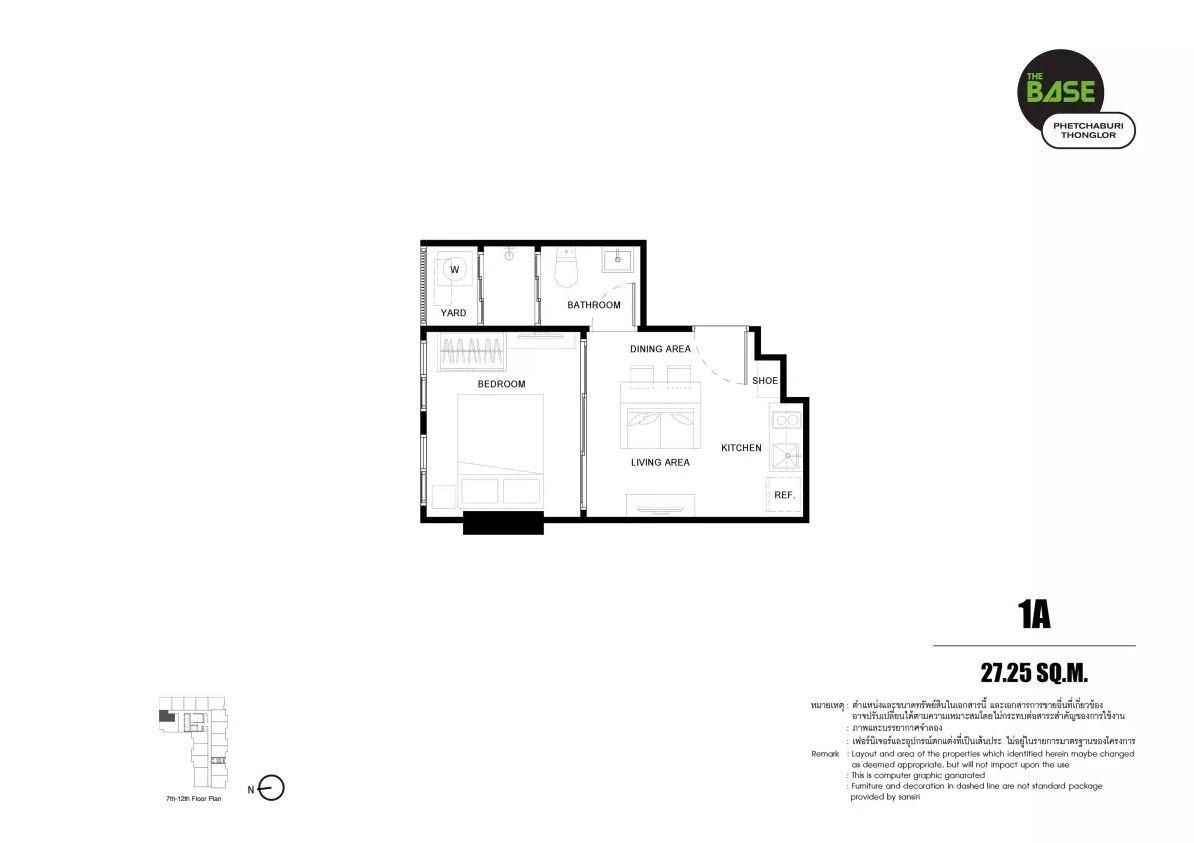
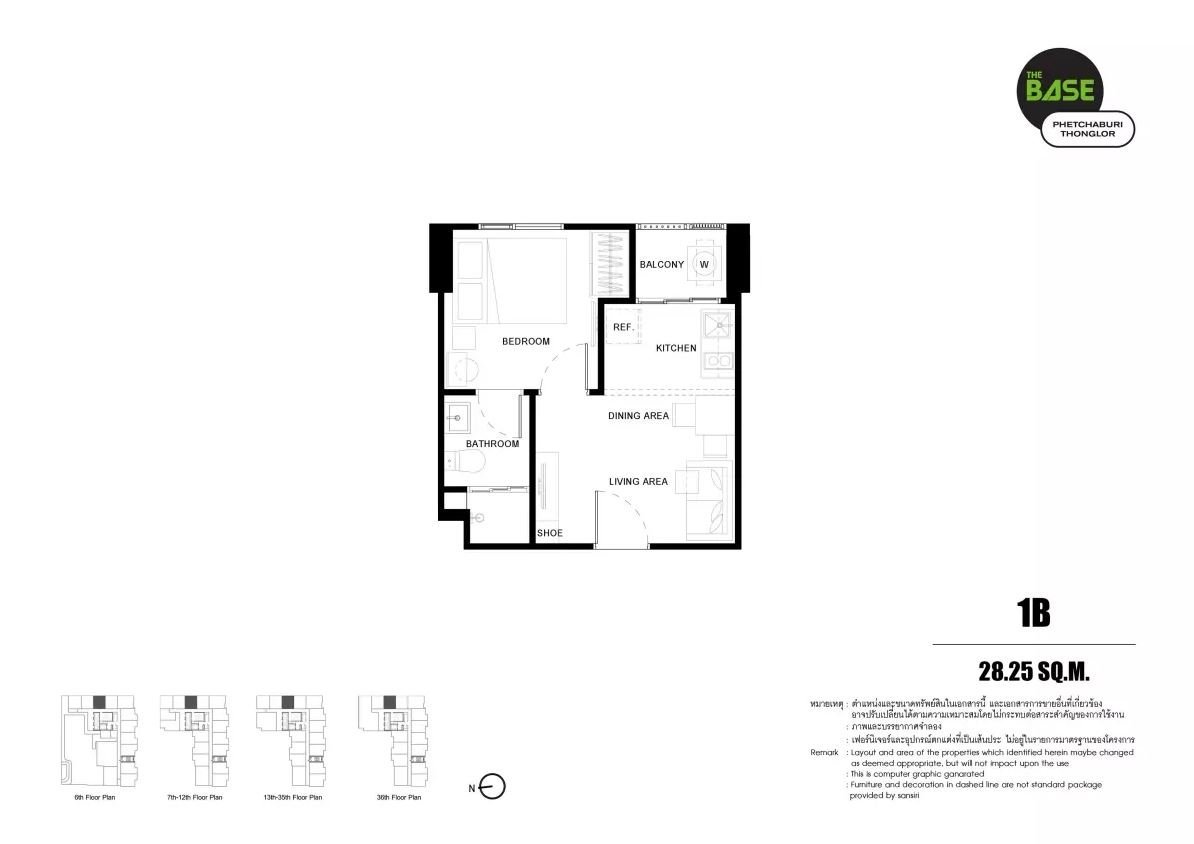
Let's start with the first room, which is Function Type 1. It is a 1 Bedroom unit with a size of 27.25 sq.m. I must mention that this is the smallest unit in the project, with only 6 units available. The interior of the room combines the kitchen area, dining space, and living area. Moving on to the bedroom, it is separated by sliding glass doors to maximize openness, provide a spacious feeling, and allow natural light to illuminate the interior. The windows are located adjacent to the balcony, providing an option to open them for ventilation.
As for the 1 Bedroom unit with a size of 28.25 sq.m., the kitchen in this unit differs from the others. It is enclosed and connected to the exterior balcony. This means that you can fully open the kitchen area for better ventilation.
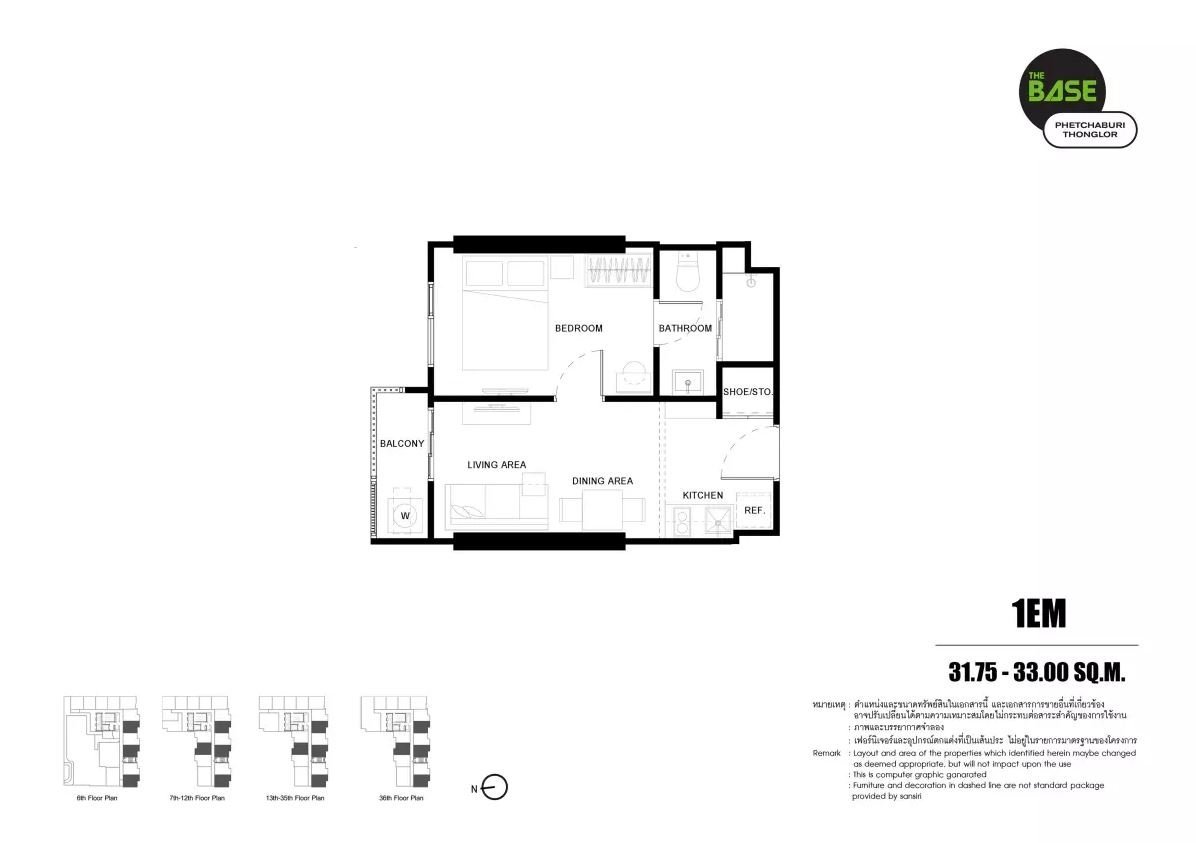
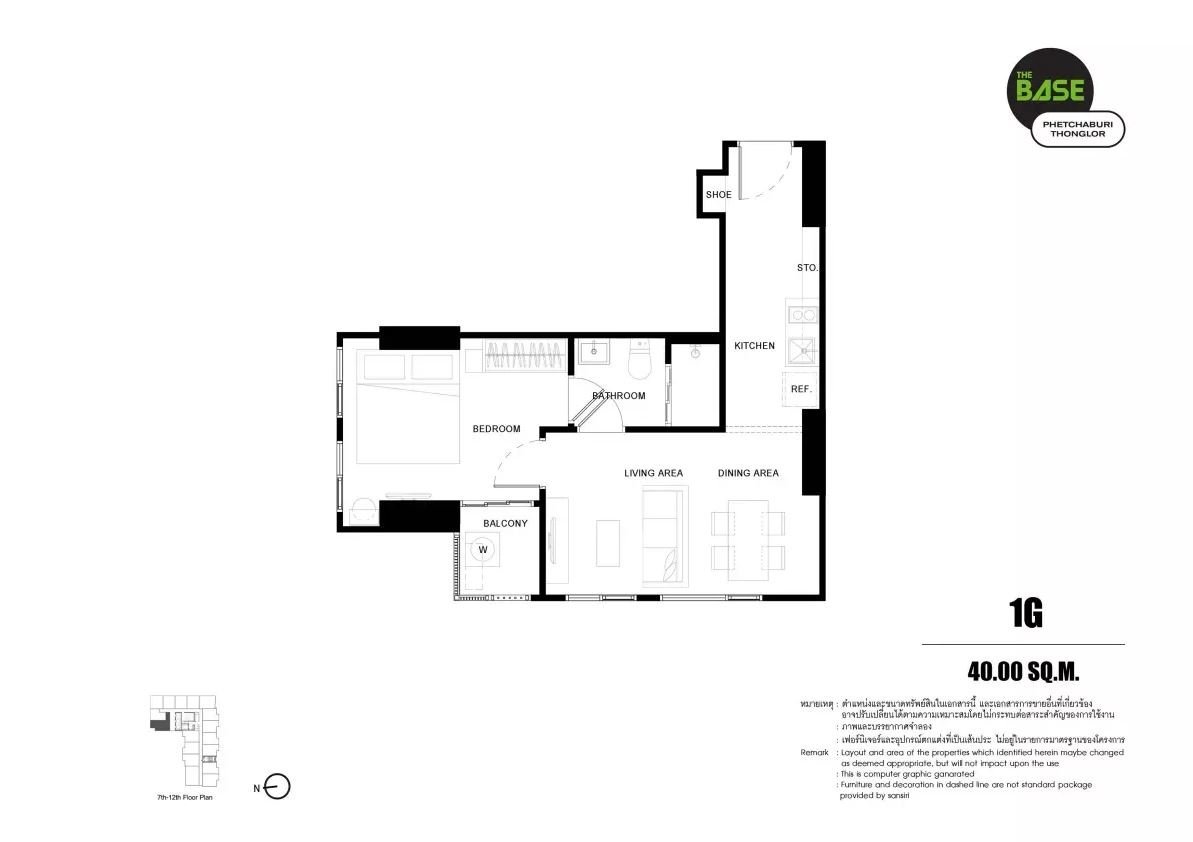
Next, let's move on to Function Type 2. This room is a 1 Bedroom unit with a size ranging from 31.75 to 40.00 sq.m. Inside the room, you can create two distinct zones: the kitchen zone, which connects to the dining table and living area. It's important to note that the kitchen in this project is designed as an open kitchen, which allows for a spacious connection to other areas and sufficient natural light. However, if you prefer a closed kitchen for more serious cooking while minimizing odors, you can also partition it off.
What's particularly special is that when you enter the room, you will encounter a built-in storage cabinet, which is 2.6 meters high, equivalent to the ceiling height. Moving on to the living area, there will be a sofa set and a side table provided for your convenience. The TV viewing distance is set at 2 meters. Next to the living area is the balcony, which features sliding glass doors. You can open both sides of the balcony. The exterior balcony space measures 2.5 x 0.9 meters, and there is a high railing of 1.1 meters.
Let's go back to the living area. On the left side, there is the bedroom area separated by a solid wall to increase privacy. Inside the bedroom, there is space for a 5-foot bed, leaving enough room at the end of the bed for walking. The area opposite the bed is dedicated to the bathroom and dressing area.
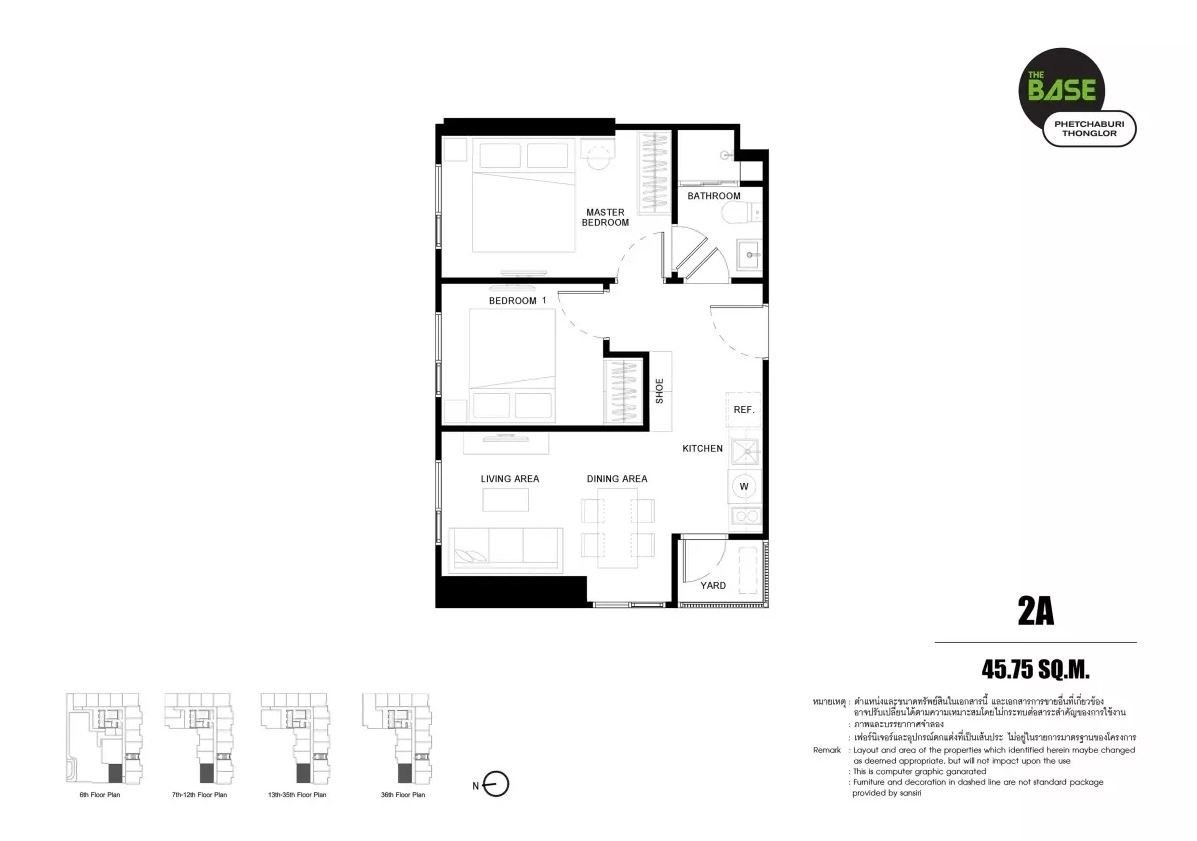
Let's move on to the third functional layout, which is a 2 Bed 1 Bath room with a size of 45.75 square meters. This project offers only one room per floor in this layout. The room is designed as a corner unit, suitable for those who prefer larger-sized rooms or for small families of 2-3 individuals. When you enter the room, you will find a hallway that connects to various rooms.
Turning to the left side, you will find the kitchen area. It has a width of approximately 1.5 meters and a height of around 95 centimeters. The kitchen counter is similar to the previous room, but it is wider and provides space for a washing machine and a larger refrigerator. On the right side, there is a swing door that opens to the balcony. The balcony area measures approximately 1.55 x 1.1 meters and is enclosed with iron railings.
On the opposite side of the kitchen is the dining area and living space. The project does not provide furniture for this area, but if you would like to have the project's furniture package, you can contact the project staff, as mentioned by Genie earlier.
The living area is connected to the window area, allowing more natural light to enter the room. You can also open the window to let in fresh air and ventilate the room.
Moving on to the bathroom, the project has clearly separated the wet and dry areas. It is equipped with all the necessary amenities, just like the previous room. The bathroom area measures 1.35 x 1.5 meters and can be accessed from both the master bedroom and the hallway outside.
Next is the bedroom. It has a spacious living area with sufficient space to move around comfortably. The area around the bed is similar to other rooms, allowing for easy passage. The opposite side can be used as a space for a wardrobe or a dressing table.
Adjacent to the bedroom is a multipurpose room that can be transformed into a small bedroom. The size of this area is approximately 2.95 x 2.45 meters, and it comfortably accommodates a 3.5-foot bed.
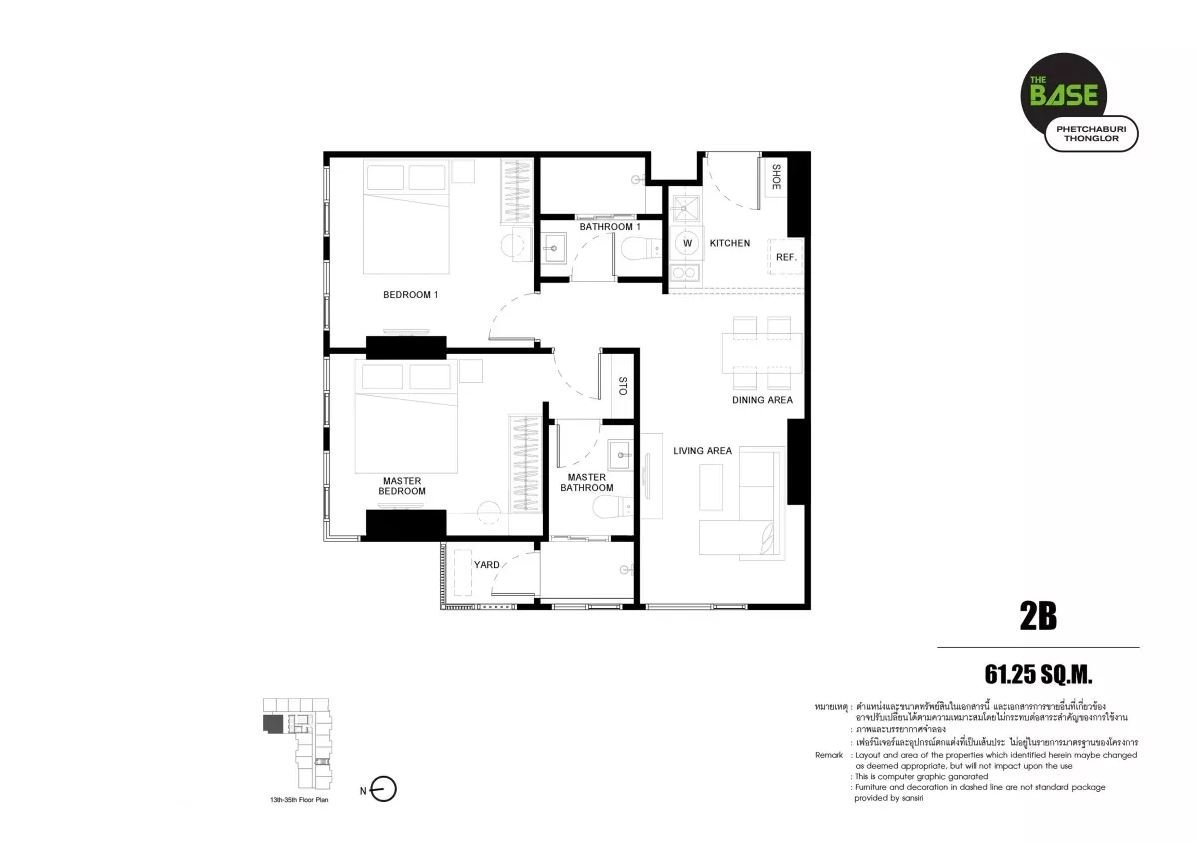
"For the last functional room, or the 2 Bed 2 Bath unit with a size of 61.25 square meters, this room is the largest in the project. There is only one unit per floor. Inside the room, it has a similar size to the third functional room. It is divided into two bedrooms, and what's special about this room is that it has two separate bathrooms. You can use them according to your preferences without having to compete for access."
"How about THE BASE Phetchaburi-Thonglor project that Genie recommended? Personally, Genie thinks this project is suitable for people who are looking for a condominium that meets their privacy and convenience needs in choosing a room. Because this project offers a Furniture Package, and most importantly, you don't have to spend time designing the room yourself."
"As for transportation, this project caters to people who want convenient access in and out of the city, whether by private car, public transportation, or even by boat. Everything can be easily accessed from here."
"For those who are looking for long-term investment, as mentioned earlier by Genie, this project has the smallest unit size of 27.25 square meters, which is perfect for long-term rental."
"Regarding the future prosperity of this area, I must say that THE BASE Phetchaburi-Thonglor project is located in an area surrounded by important neighborhoods such as Thonglor-Ekamai, Phrom Phong, Phra Ram 9, Asoke, and more. This makes it quite convenient with complete facilities such as two MRT lines (the Light Green Line and the Gray Line - under future construction), the Airport Link, various hospitals, and in the near future, once the Gray Line construction is completed, this area will experience even more growth."
I have a little secret to tell you. The project has been successfully completed, and we're gearing up for the grand opening event on February 12th - 13th, 2565. If you're planning to purchase this project, you better make sure to attend this event. Don't be late, or you'll miss out, and Genie won't be too happy about it! ><"

